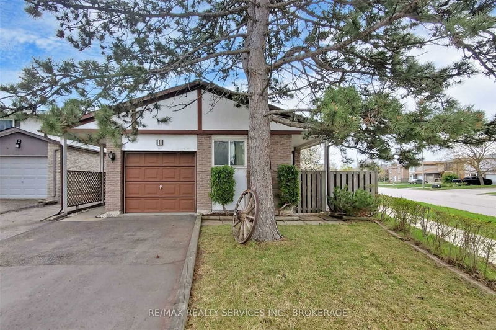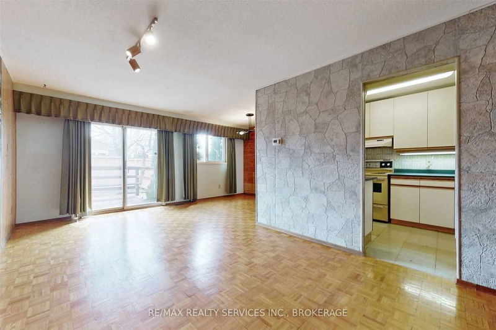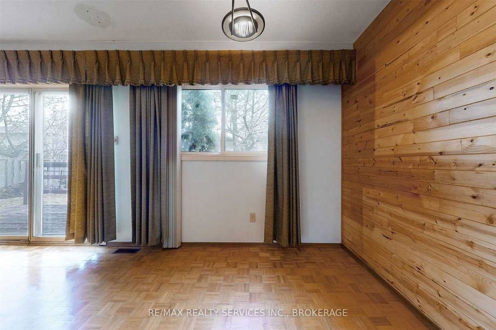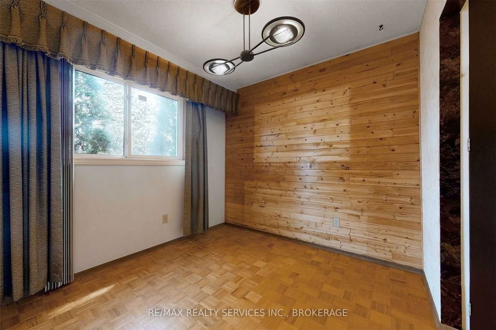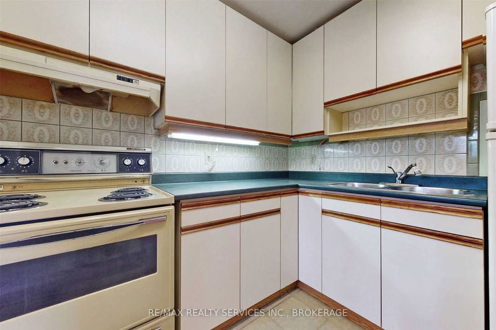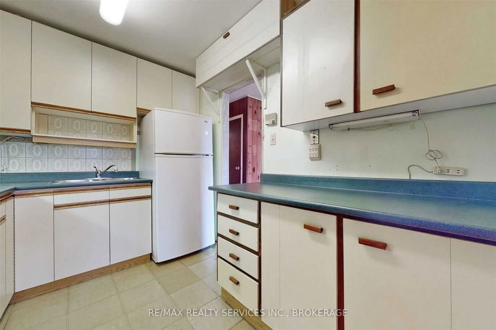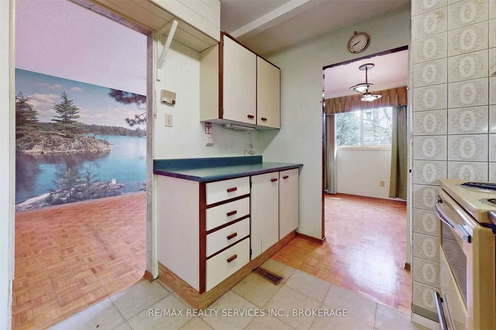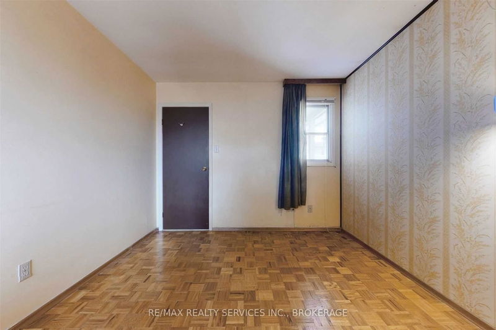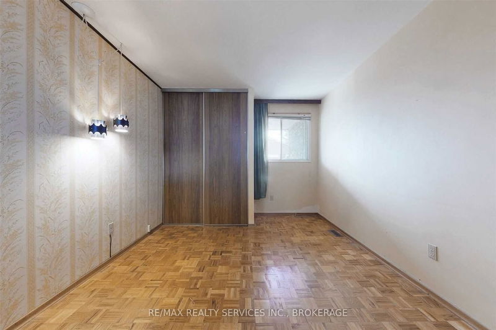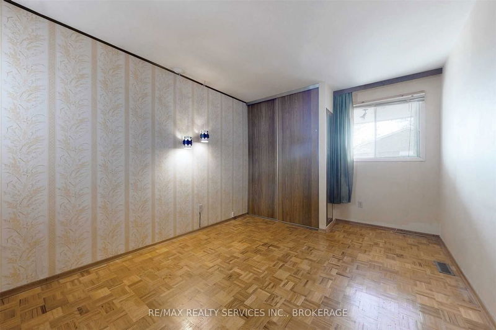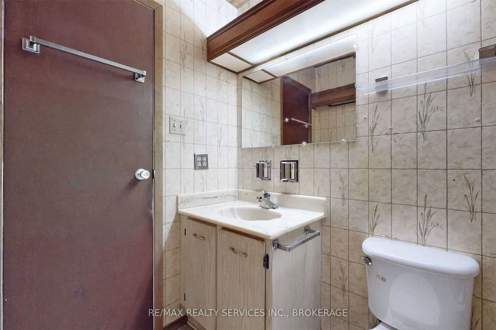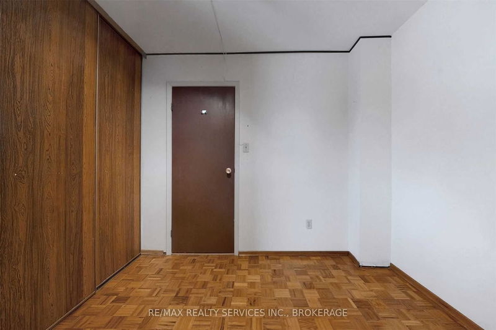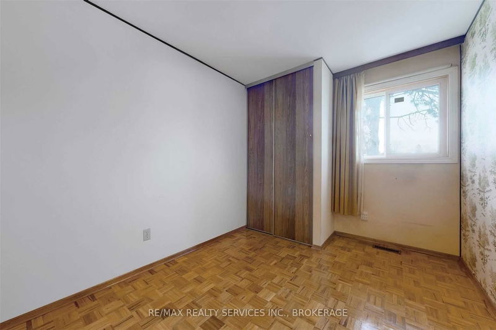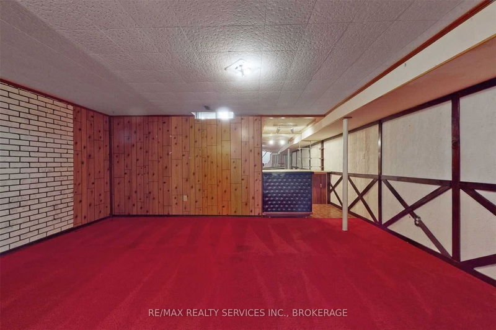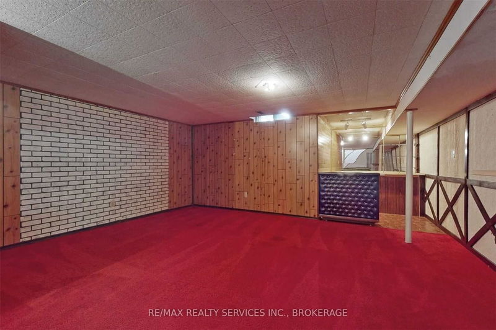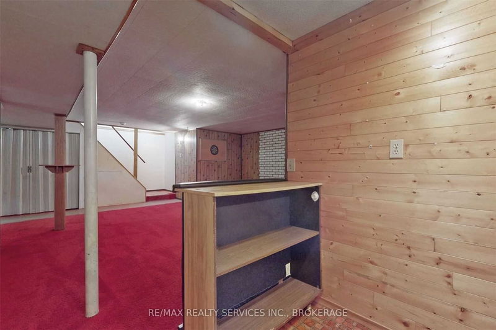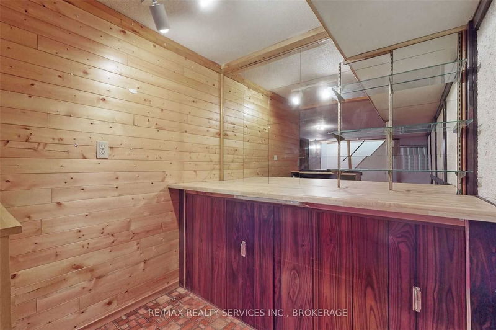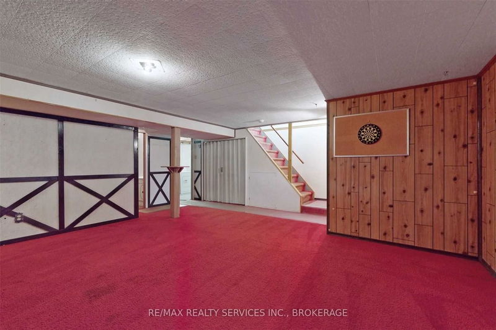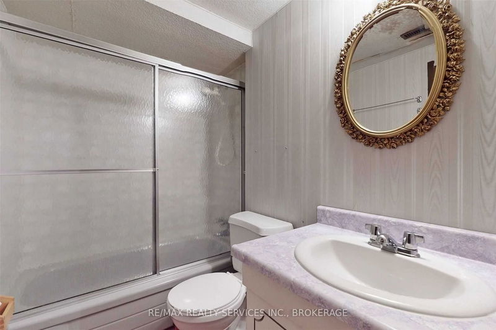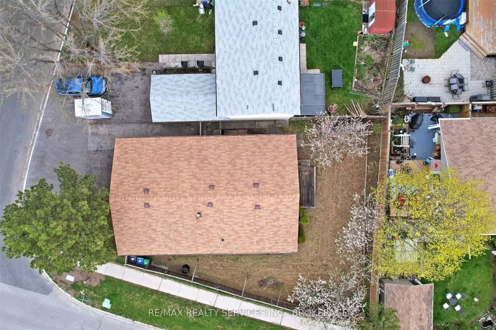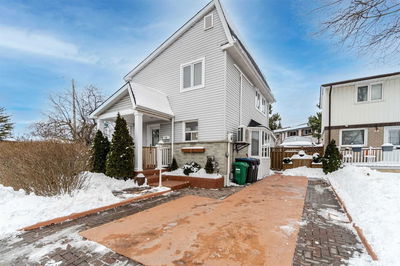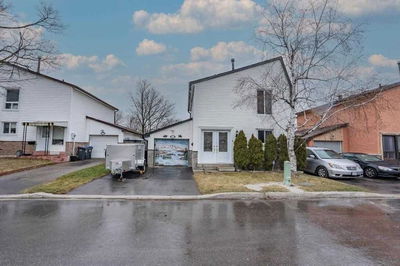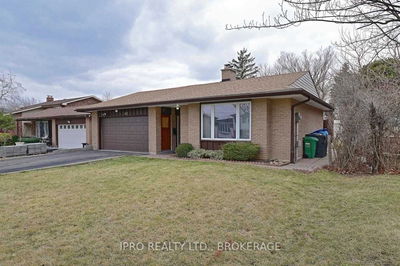Rarely Available Bungalow!!! Attn First Time Buyers, Down Sizers, Investors & Renovators This Is A Great Opportunity To Buy! Larger Than It Appears! Spacious 3+1 Bedrooms With 2 Full Bathrooms Home On A Corner Lot! Main Level Offers You A Desirable Open Concept Floor Plan With Living & Dining Room, Kitchen, 3 Bedrooms & 4 Pcs Bathroom & Walk Out To A Large Backyard! Come Down To A Finished Basement Offering An Open Concept Recreation Room With A Dry Bar, A Large Bedroom, Extra Room, & Laundry/Utility Room! 1 Car Garage + 4 Car Driveway! Great Location With Easy Access To Bus Stop, Schools, Parks, Plaza/Shopping & Much More!!! This Home Has Great Potential!
Property Features
- Date Listed: Wednesday, April 26, 2023
- Virtual Tour: View Virtual Tour for 1 Gailwood Court
- City: Brampton
- Neighborhood: Northgate
- Full Address: 1 Gailwood Court, Brampton, L6S 2E2, Ontario, Canada
- Living Room: Parquet Floor, L-Shaped Room, W/O To Yard
- Kitchen: Double Sink, Pantry
- Listing Brokerage: Re/Max Realty Services Inc., Brokerage - Disclaimer: The information contained in this listing has not been verified by Re/Max Realty Services Inc., Brokerage and should be verified by the buyer.

