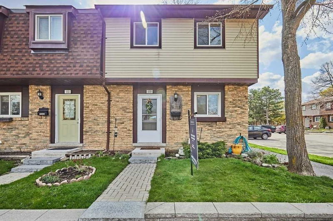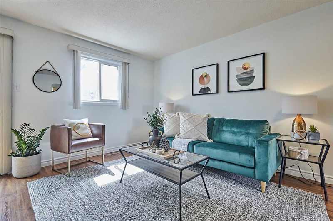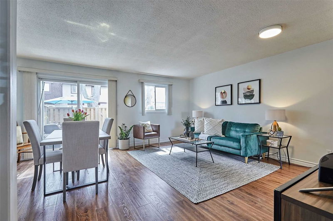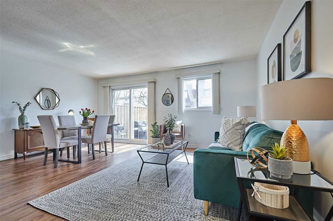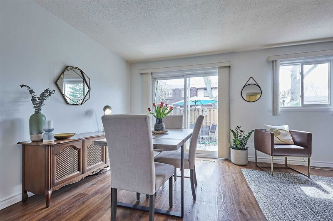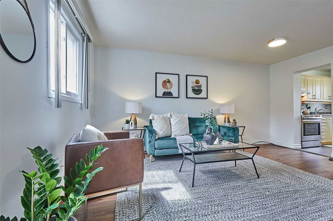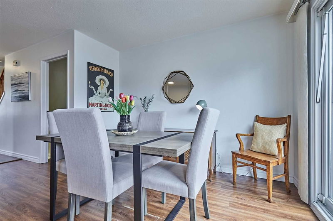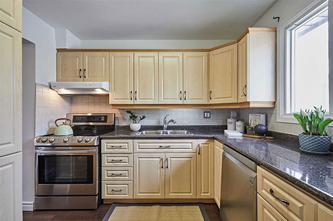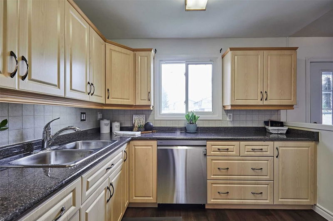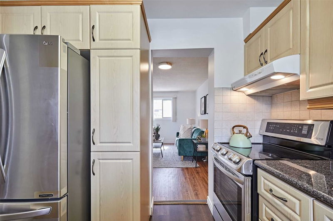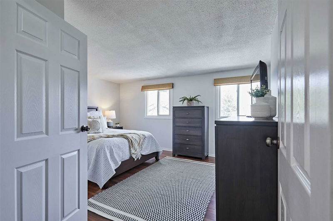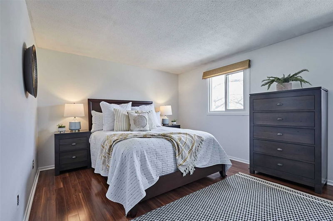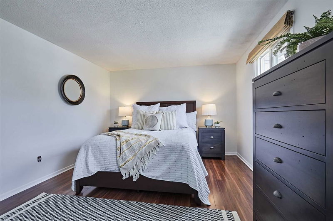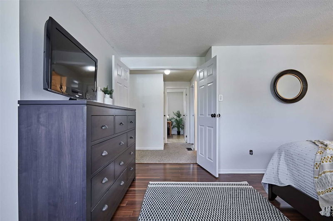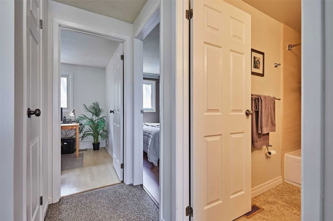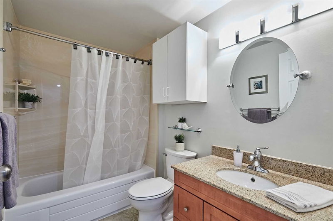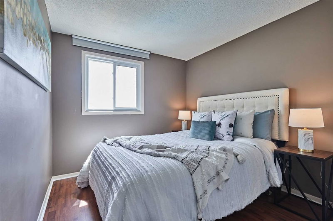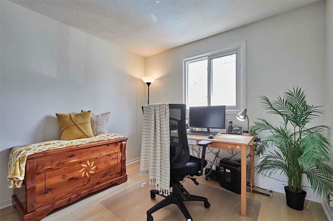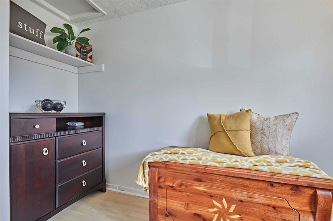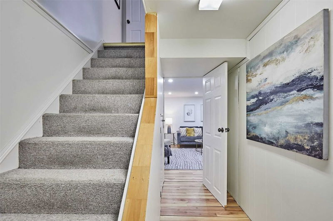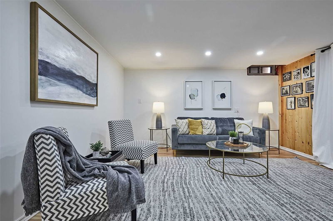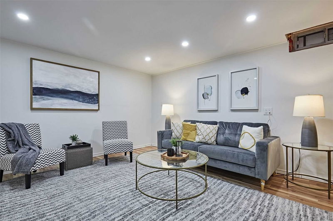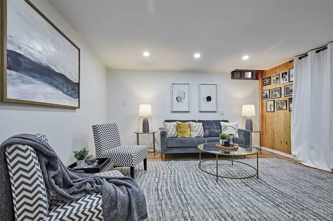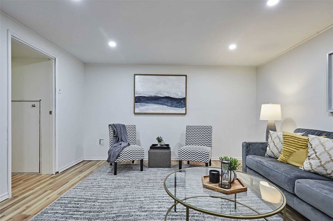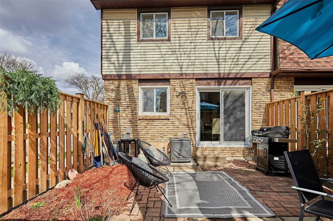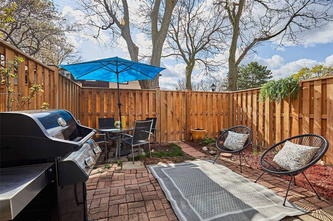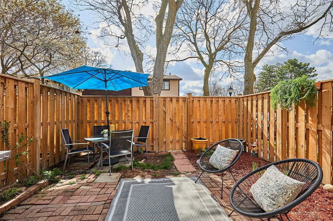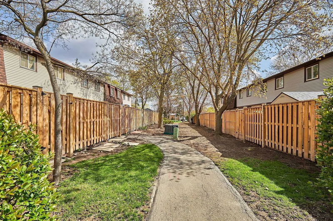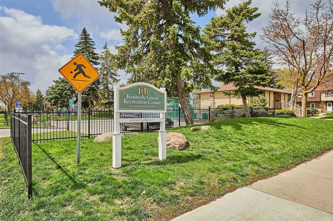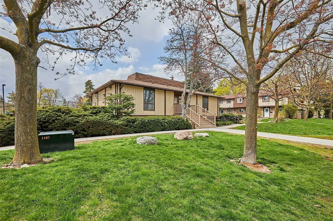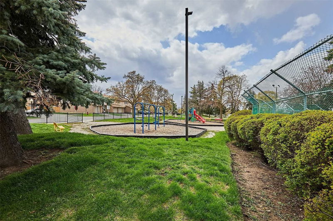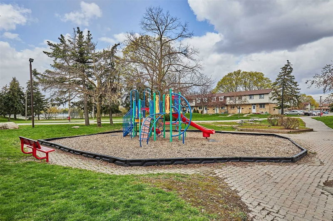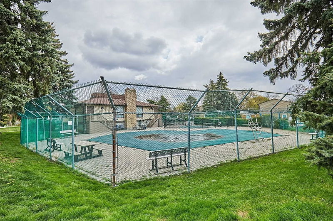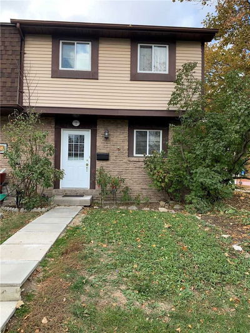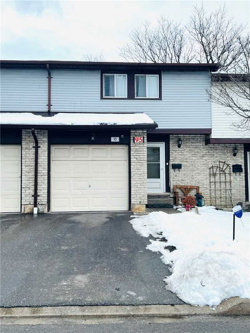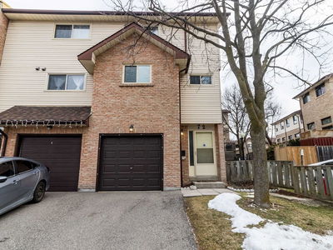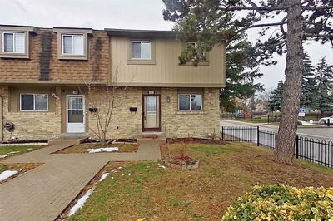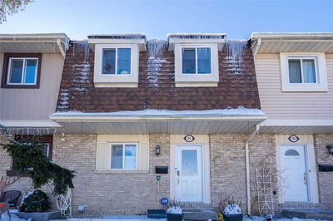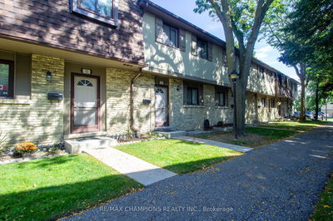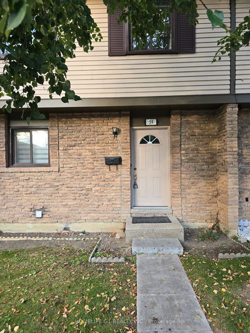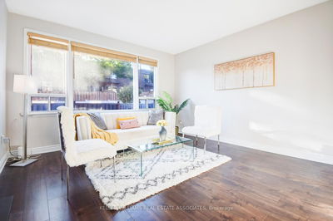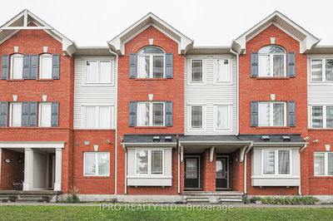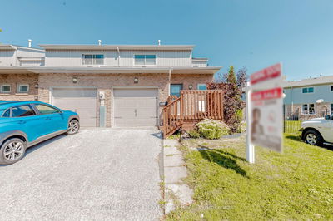The One You've Been Waiting For! Sought-After Spacious 3+1 Bedroom End Unit Townhome, Nestled In A Quiet, Family-Friendly Neighbourhood With Top-Notch Amenities. Beautifully Updated & Magnificently Cared For; This Is A Turn-Key, Move-In-Ready Opportunity, Freshly Painted And Perfect To Suit Your Needs! Functional Floorplan Features An Open Concept Living/Dining Area With Walk-Out To Fenced (2020) Private Yard Perfect For Kids, Pets, & Entertaining. Sun-Filled Main Floor With Updated Chef's Kitchen, Stainless Steel Appliances & Garburator, New Flooring(2023). Generously Sized Bedrooms Throughout; Lower-Level Family Room Can Act As Oversized 4th Bedroom/Rec Room (Recently Finished With New Lighting/ Painting). Carefree Living With A+ Groundskeeping Incl Yard Care & Snow Removal. Excellent Opportunity To Live In Central Brampton's Wonderful Community Of Madoc! Basement Spray-Foamed & Upgraded. Driveways Repaved (2022). Newer Appliances (2019)
Property Features
- Date Listed: Wednesday, April 26, 2023
- Virtual Tour: View Virtual Tour for 133-45 Hansen Road N
- City: Brampton
- Neighborhood: Madoc
- Major Intersection: Hansen Rd N & Queen St E
- Full Address: 133-45 Hansen Road N, Brampton, L6V 3C5, Ontario, Canada
- Living Room: Open Concept, Laminate, Large Window
- Kitchen: Stainless Steel Appl, Window
- Family Room: Pot Lights, Finished
- Listing Brokerage: Keller Williams Advantage Realty, Brokerage - Disclaimer: The information contained in this listing has not been verified by Keller Williams Advantage Realty, Brokerage and should be verified by the buyer.

