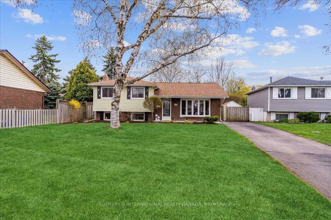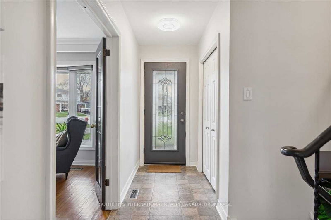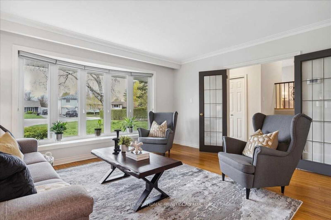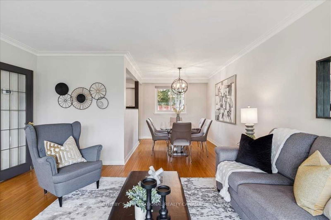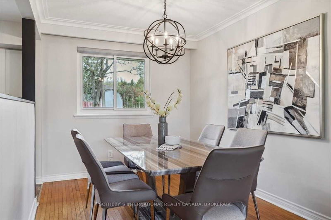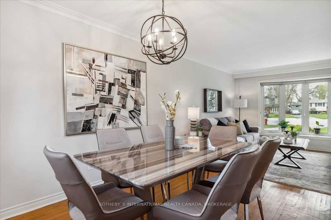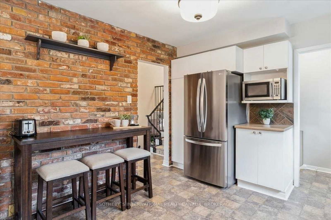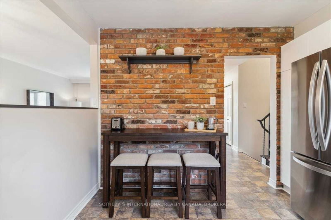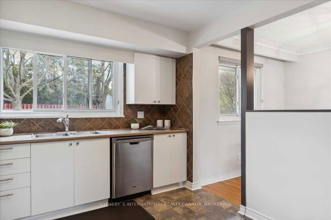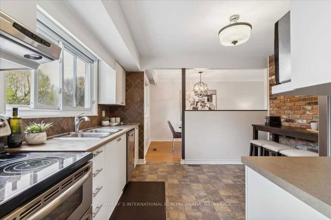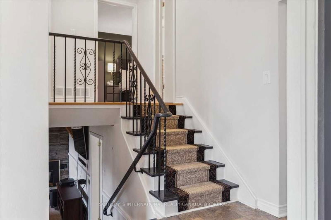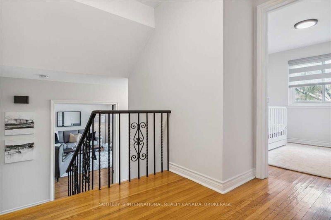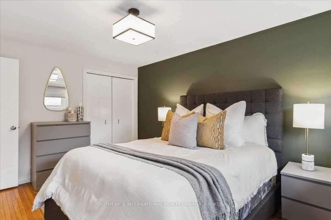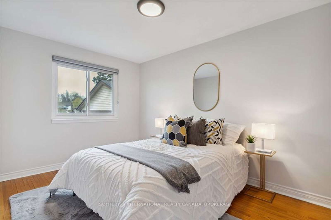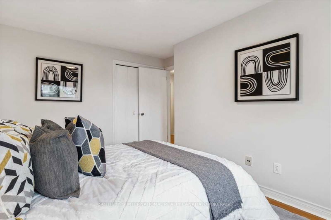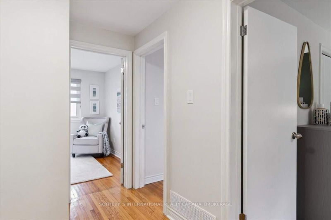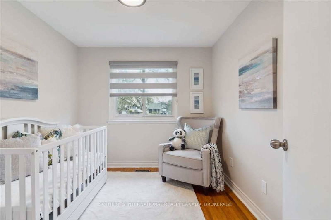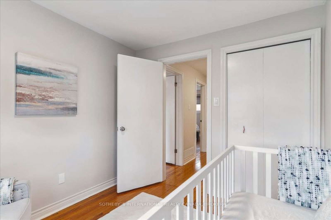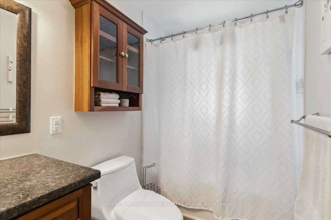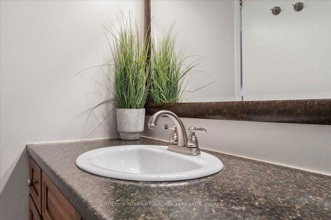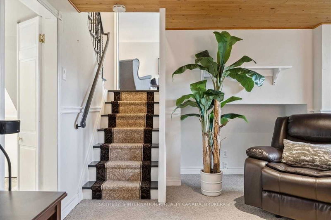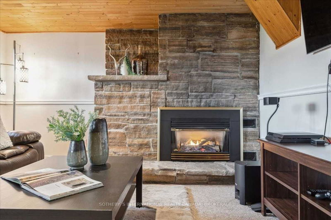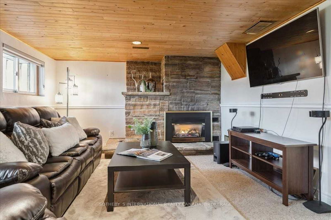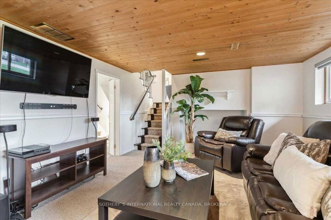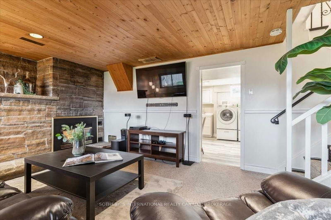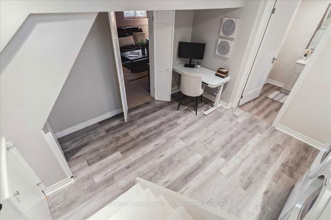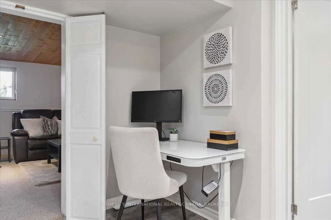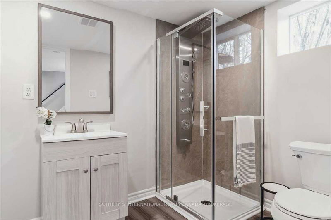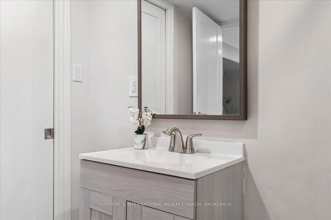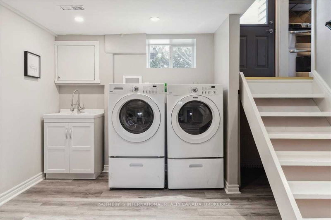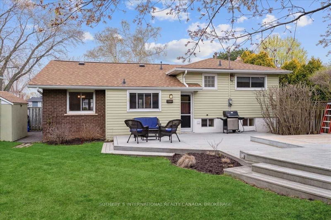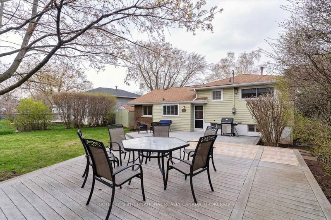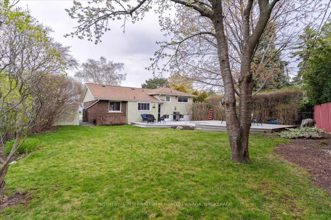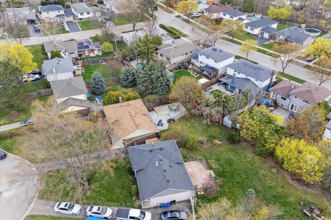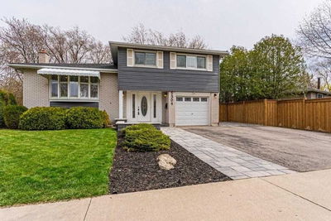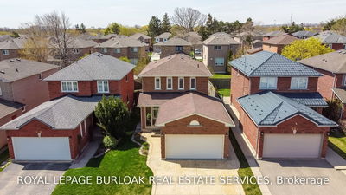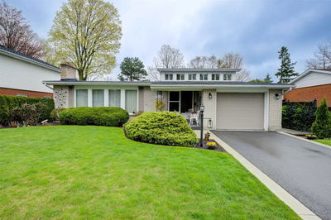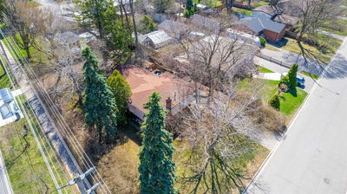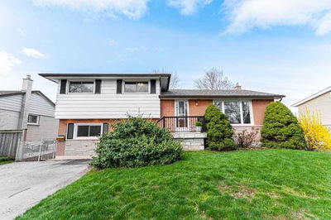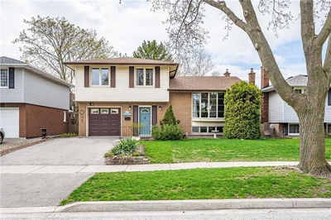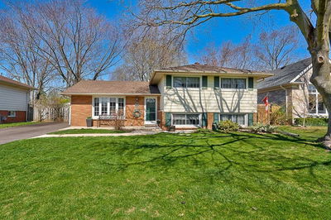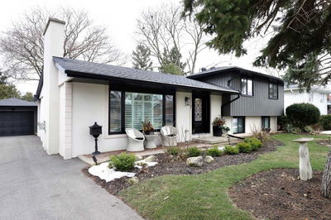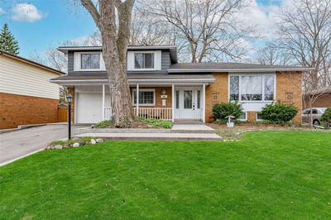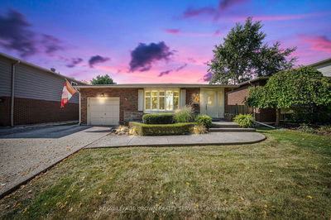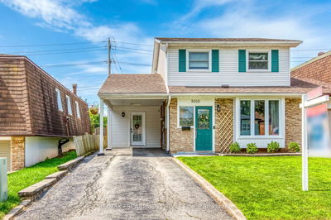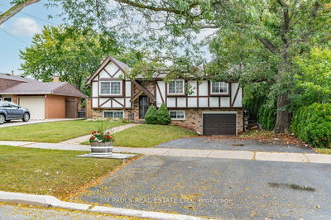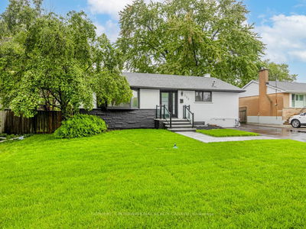Welcome To 346 Trafalgar Crt, A Lovely Updated Detached Family Home Located On A Quiet Cul-De-Sac In South-East Burlington's Charming Elizabeth Gardens Community. Featuring 3 Spacious Bedrooms And 2 Full Bathrooms, This Home Is Designed With An Open-Concept Layout That Offers Both Functionality And Style. Separate Living And Dining, A Home-Office Space And A Cozy Cottage-Inspired Family Room With A Gas Fireplace Provides Warmth And Comfort. The Large Composite Decking In The Backyard Is Perfect For Entertaining Family And Friends. The Lower Level Bathroom Was Completed Within The Last 6 Months. All Window Coverings Are Custom Zebra Shades. Mechanicals Including High Efficiency Central Ac & Furnace Are Up To Date And Replaced In 2018. Within A Short Walk To The Lake And A Brand-New Retail Plaza With Shoppers Drug Mart, Anchor Grocery Chain And Lots More, This Home Is Perfectly Located In A Great Neighbourhood Bordering Oakville's Lakeshore Woods Community.
Property Features
- Date Listed: Wednesday, April 26, 2023
- Virtual Tour: View Virtual Tour for 346 Trafalgar Court
- City: Burlington
- Neighborhood: Appleby
- Major Intersection: Hixon & Burloak
- Full Address: 346 Trafalgar Court, Burlington, L7L 4W2, Ontario, Canada
- Kitchen: Eat-In Kitchen, Stainless Steel Appl
- Living Room: Hardwood Floor, Bay Window, French Doors
- Family Room: Fireplace
- Listing Brokerage: Sotheby`S International Realty Canada, Brokerage - Disclaimer: The information contained in this listing has not been verified by Sotheby`S International Realty Canada, Brokerage and should be verified by the buyer.

