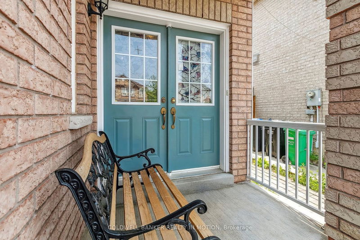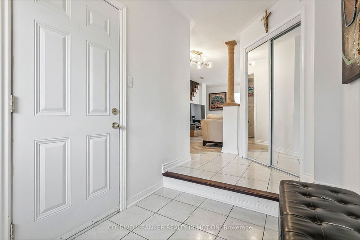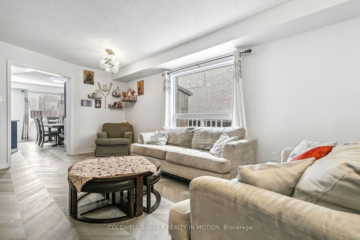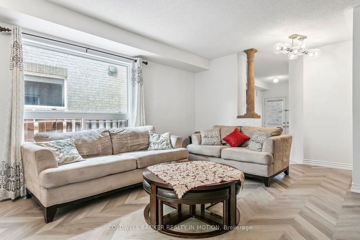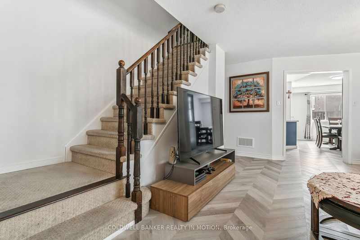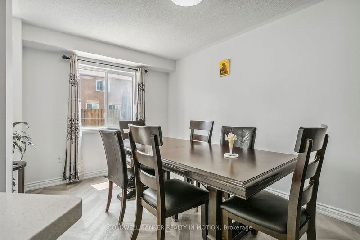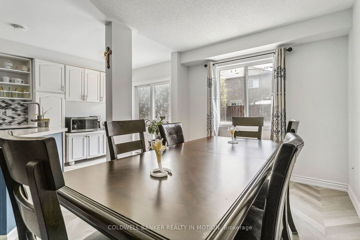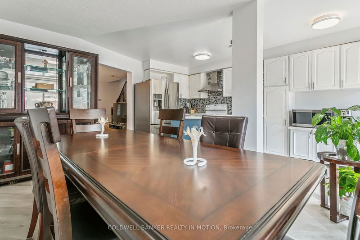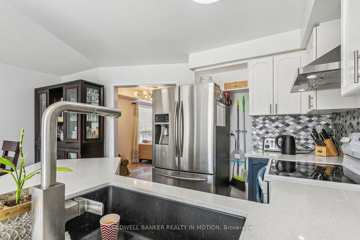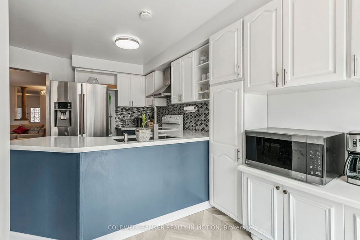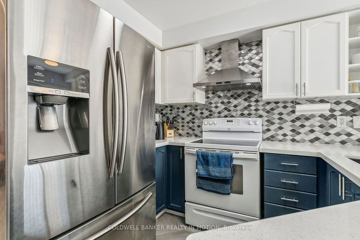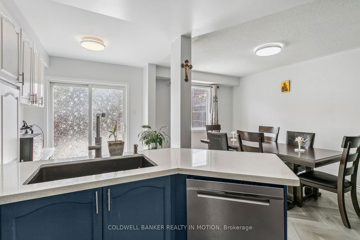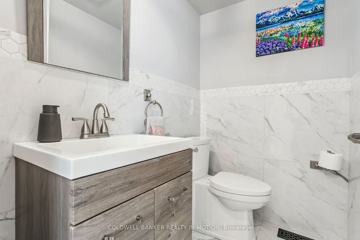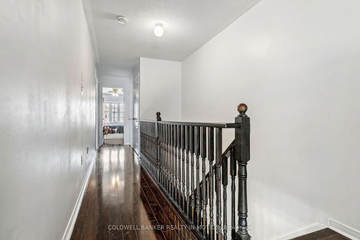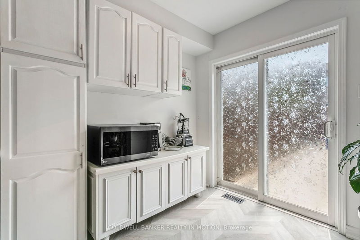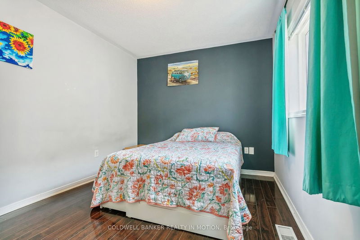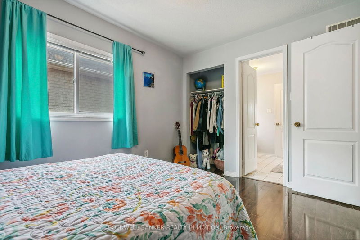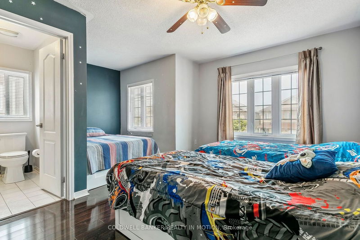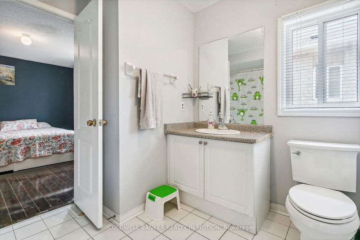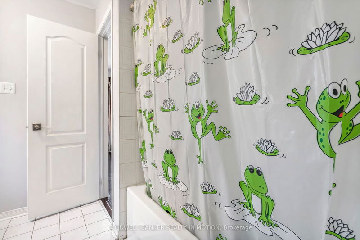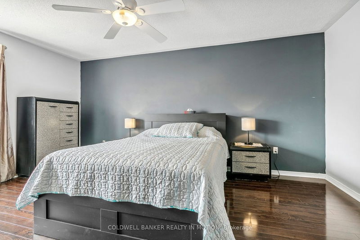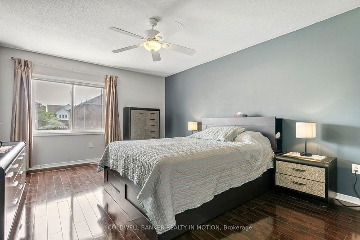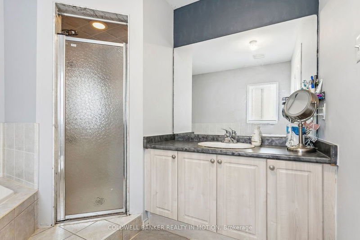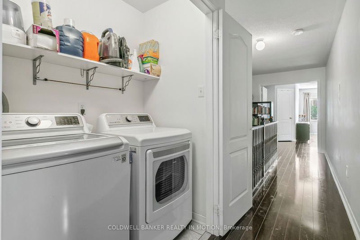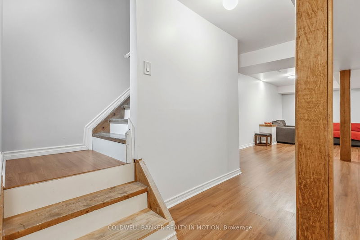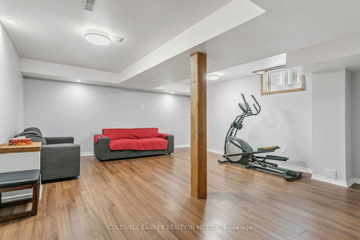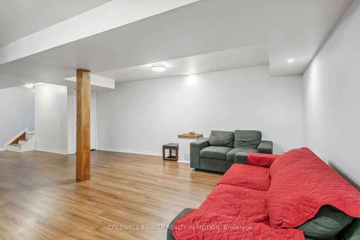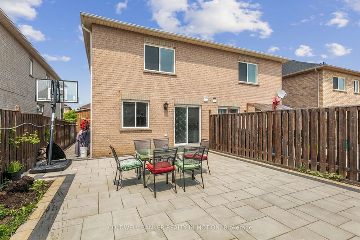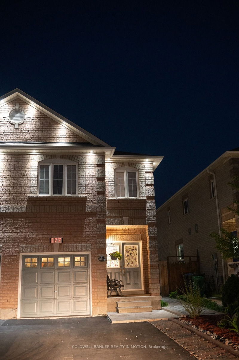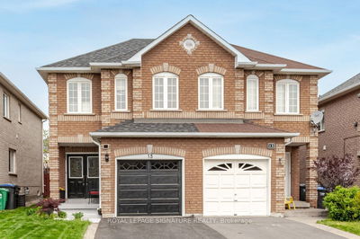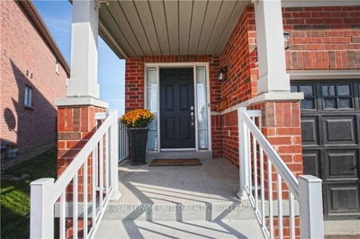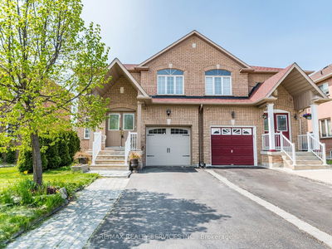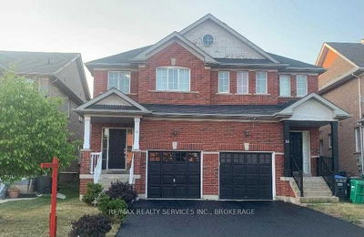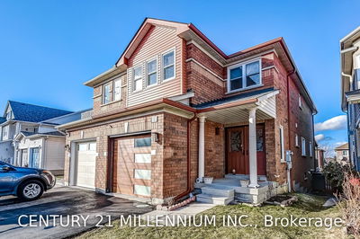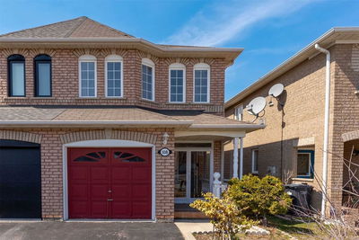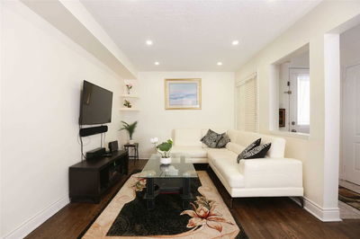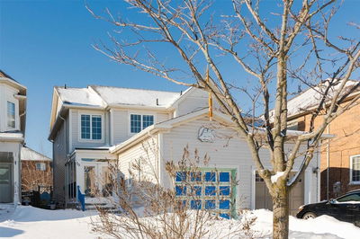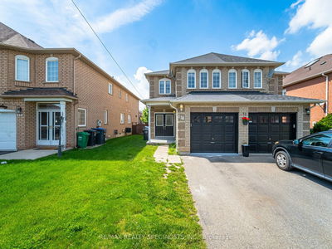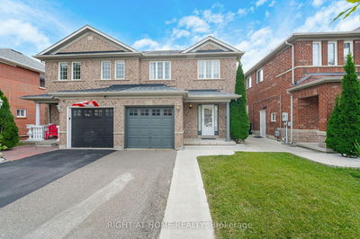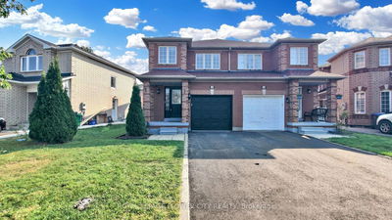Welcome To 177 Albright Rd. This Bright 3-Bedroom Semi Is Located In The Highly Sought Out Fletchers Creek Village. Beautifully Upgraded Home With A Finished, Freshly Painted Basement, Has Potential For A Sept. Entrance, Ready W/ Both Kitchen & Washroom Rough-Ins, Providing You With A Blank Canvas To Design As You Desire! Double Entry Doors Lead To An Open Foyer, With Spacious Living, Family & Dining Area. This Home Offers Over 2400Sqft Of Living Space, Generous Size Bedrooms To Accommodate Larger Families And 2nd Floor Laundry For Convenience. All Appliances Are Less Than 5 Years Old. Wide Driveway Fits 2 Cars With No Sidewalk. Interlock Stone & Aesthetic Landscape All Around, Allowing You Entertain As You Please. A 220V Socket In The Backyard, Which Was Used For An Above Ground Pool, Is Left For You To Dream Up Your Next Project, Whether A Pool, Hot Tub Or An Elegant Water Fountain & Pond. Exterior Pot Lights For Curbside Appeal! This Home Has Ample Storage Space & Built-In Shed!
Property Features
- Date Listed: Friday, May 26, 2023
- Virtual Tour: View Virtual Tour for 177 Albright Road
- City: Brampton
- Neighborhood: Fletcher's Creek Village
- Major Intersection: Williams Pkwy & Chinguacousy
- Full Address: 177 Albright Road, Brampton, L6X 0H8, Ontario, Canada
- Family Room: Main
- Kitchen: Stainless Steel Appl, Breakfast Area, Backsplash
- Family Room: Open Concept, Laminate
- Listing Brokerage: Coldwell Banker Realty In Motion - Disclaimer: The information contained in this listing has not been verified by Coldwell Banker Realty In Motion and should be verified by the buyer.



