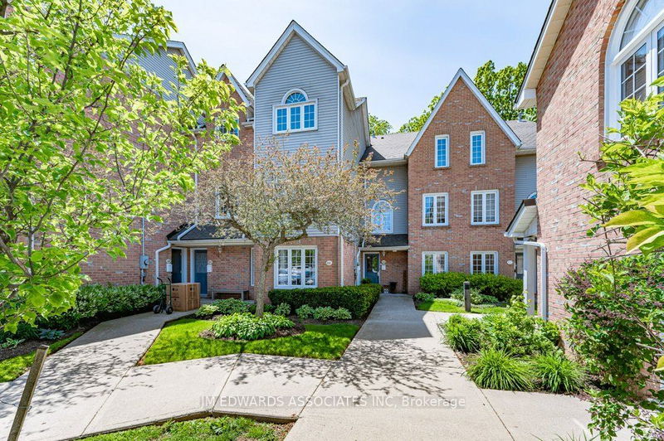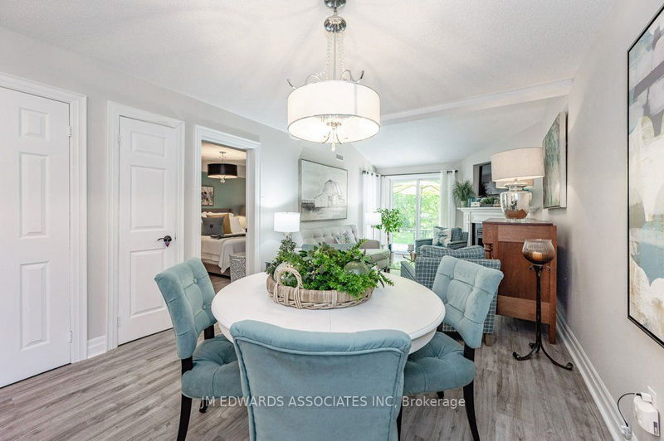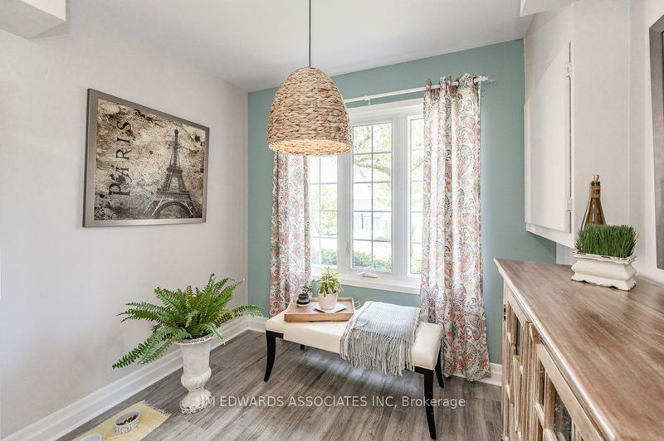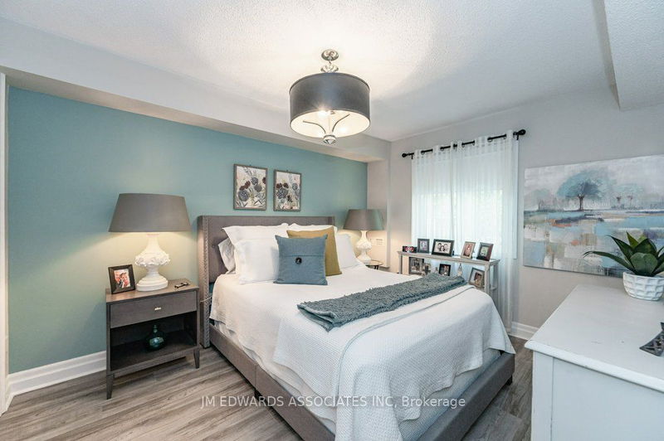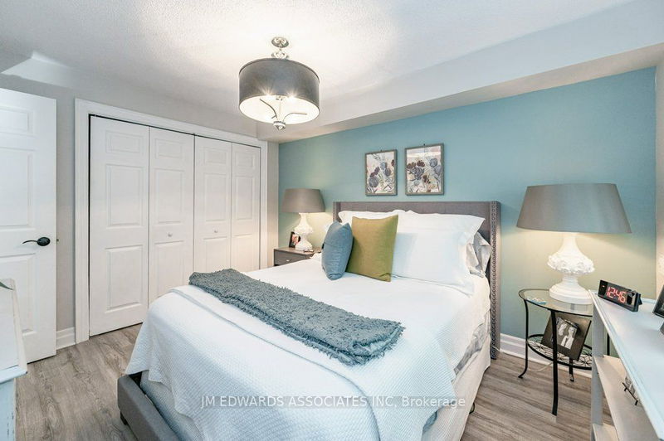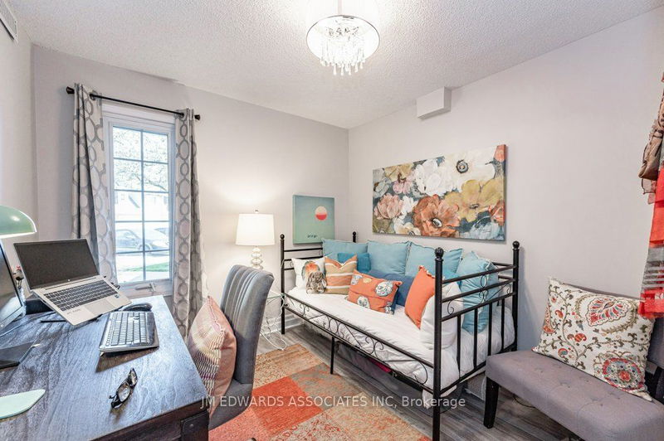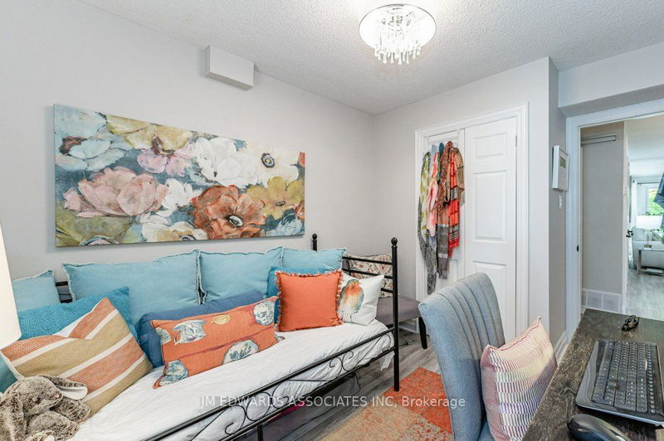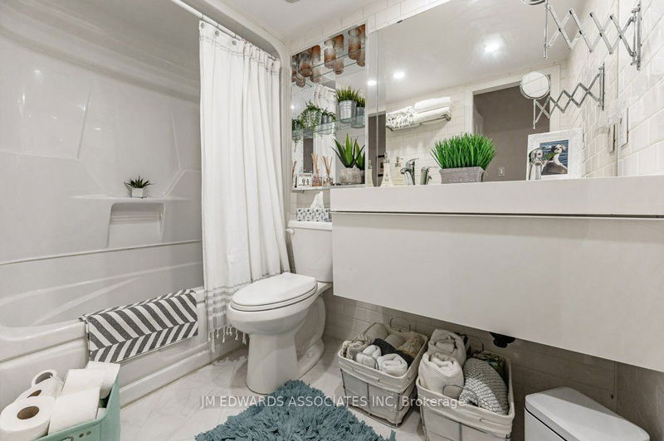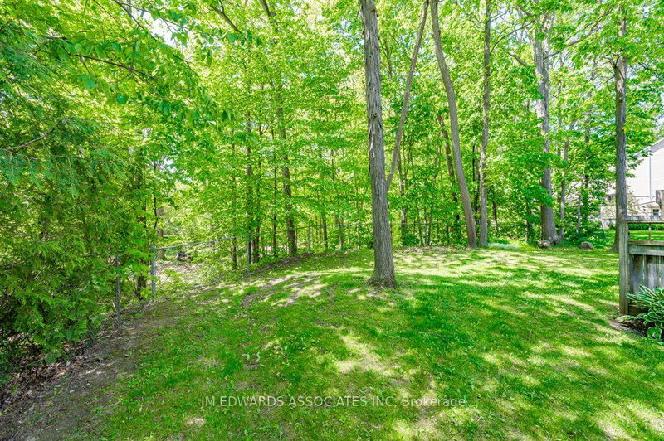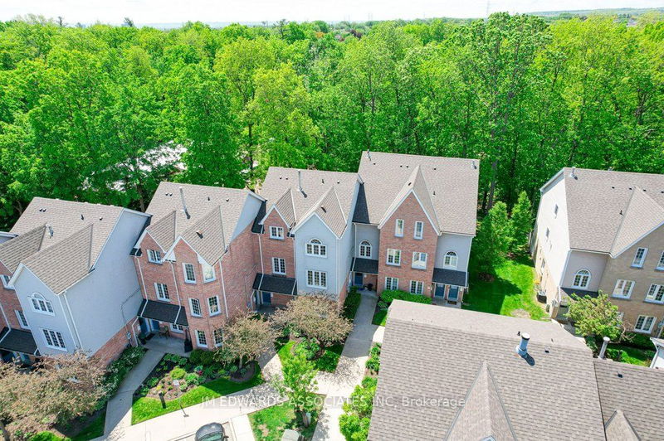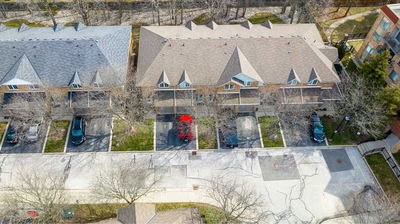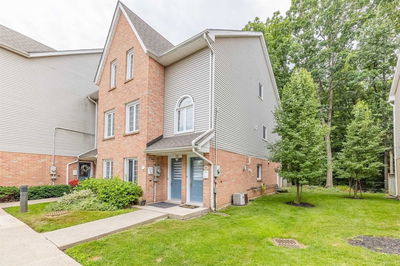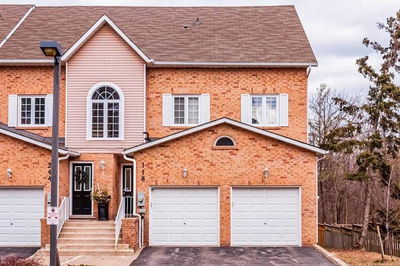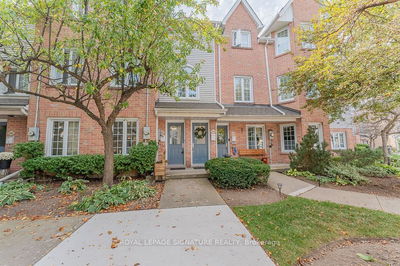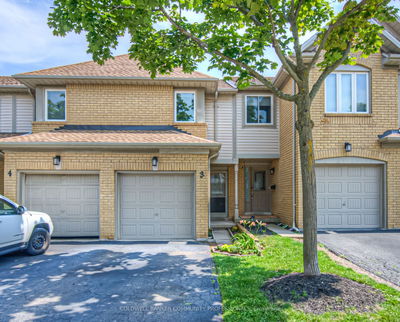Ground Floor Unit Overlooking The Ravine In Arbor Lane! New Luxury Vinyl Plank Flooring And Painted. Vaulted Ceilings, Sliding Door Access To Rear Patio, Corner Gas Fireplace With Recessed Television Nook. Eat-In Kitchen Features All White Cabinetry, Laminate Counters, Mosaic Backsplash And Undercabinet Lighting. Garden Facing Primary Bedroom. Upgraded Lighting And Door Hardware. Second Bedroom Makes For A Great Office Or Guest Room. Updated Main Bath In Classic White Subway Tiles And Floating Vanity.
Property Features
- Date Listed: Thursday, May 25, 2023
- Virtual Tour: View Virtual Tour for 111-2110 Cleaver Avenue
- City: Burlington
- Neighborhood: Headon
- Full Address: 111-2110 Cleaver Avenue, Burlington, L7M 2Z3, Ontario, Canada
- Living Room: Flat
- Kitchen: Flat
- Listing Brokerage: Jm Edwards Associates Inc - Disclaimer: The information contained in this listing has not been verified by Jm Edwards Associates Inc and should be verified by the buyer.

