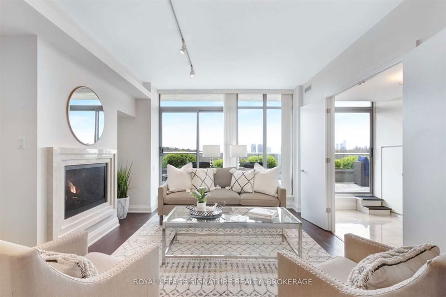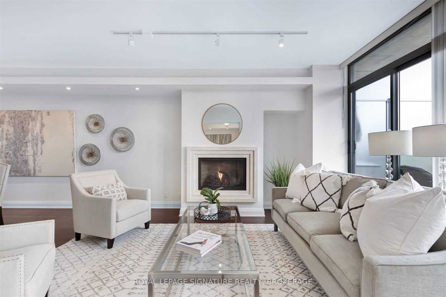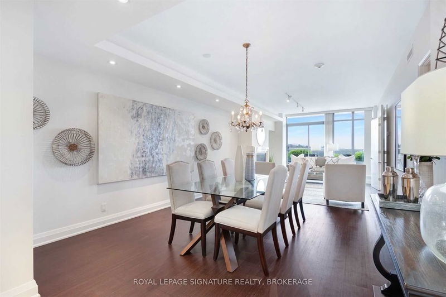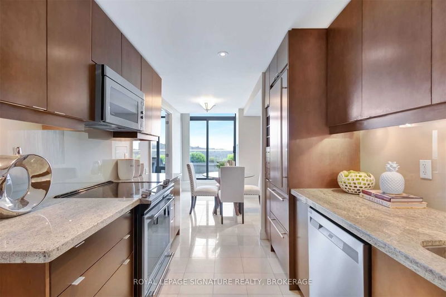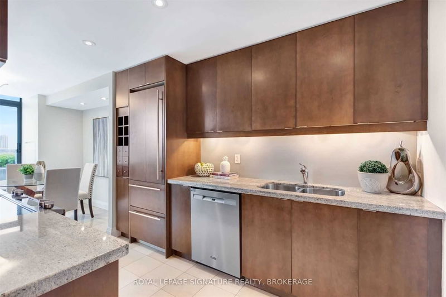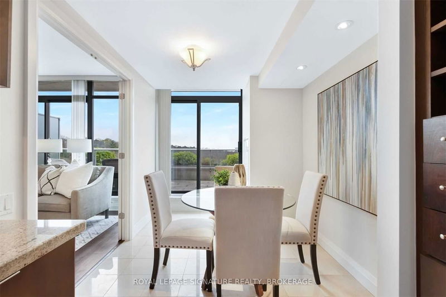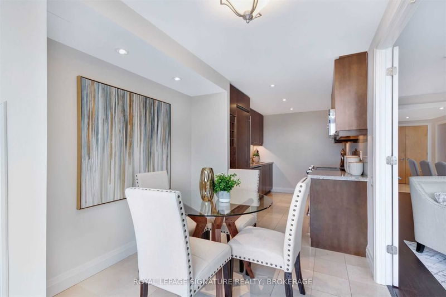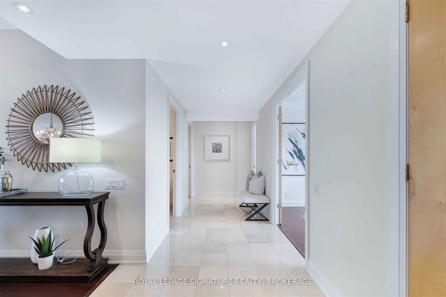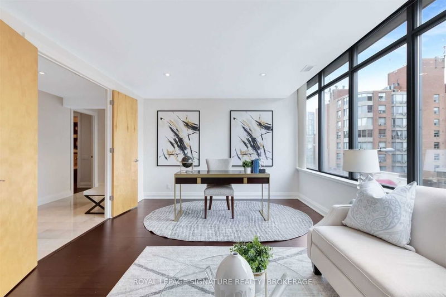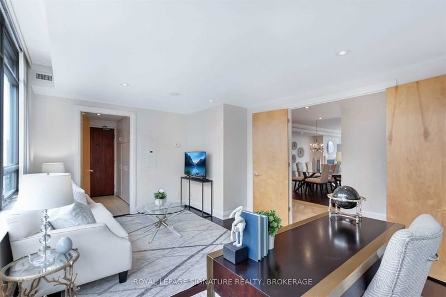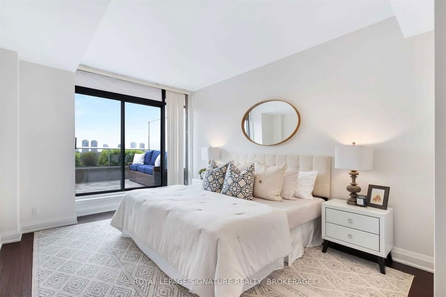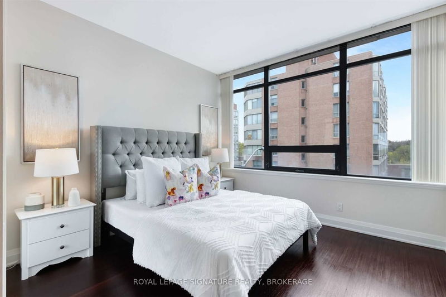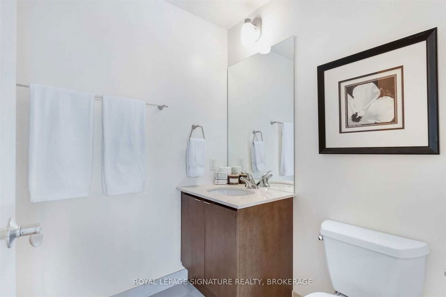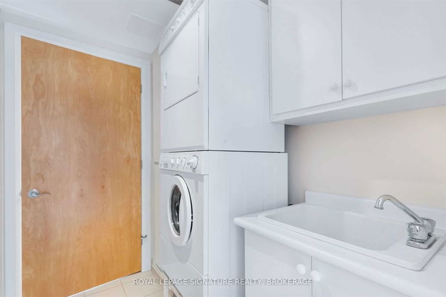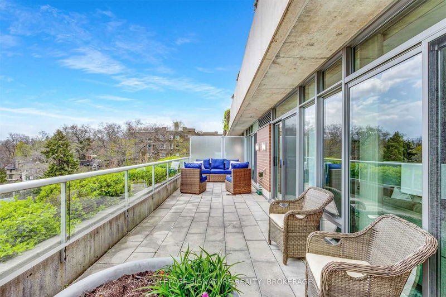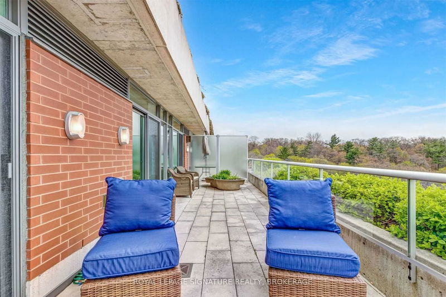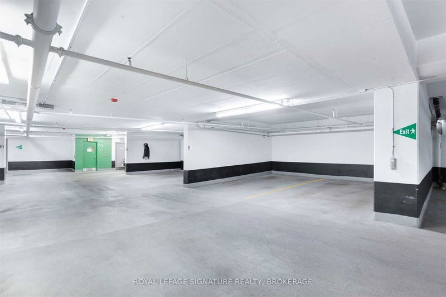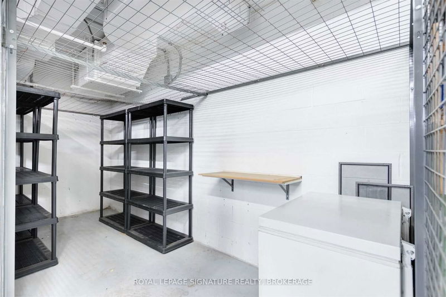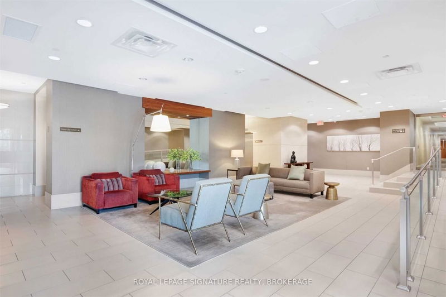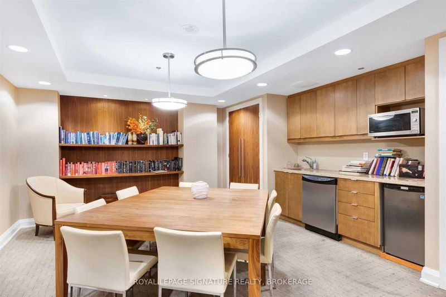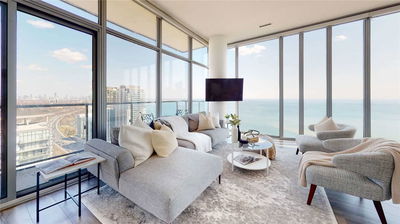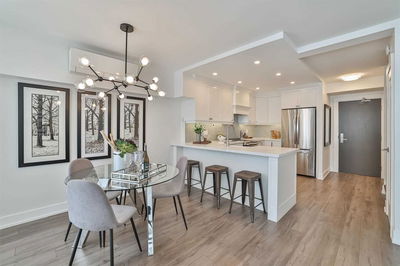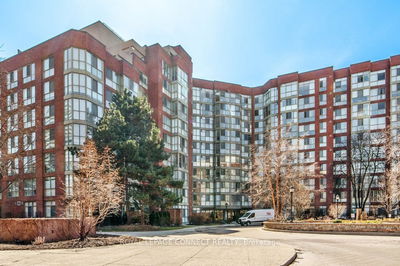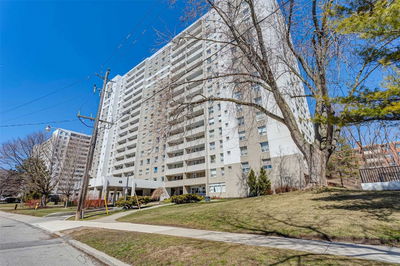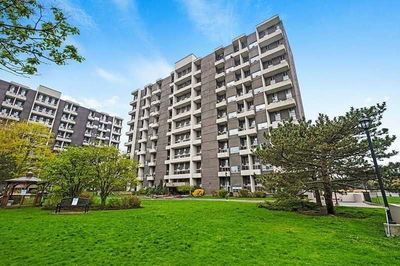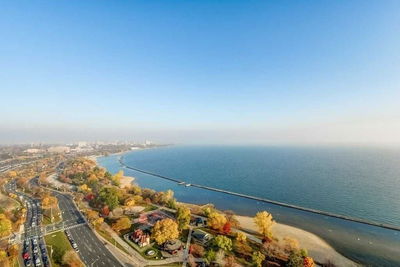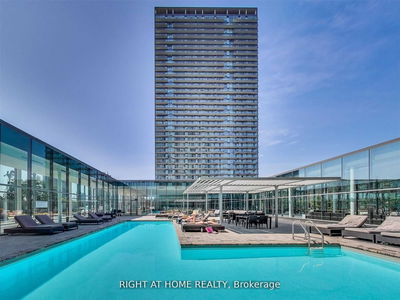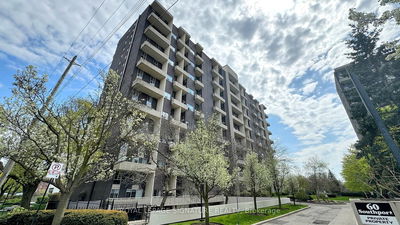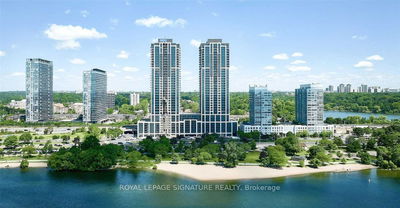*Stunning Views Over High Park From This Exceptional Suite In A Boutique Building* A Highly Sought-After & Extremely Rare Offering Just Steps To Bloor West Village* The Breathtaking 4-Season Views From Your Terrace Will Never Cease To Amaze You!* Fabulous For Entertaining And Daily Living, This Beautifully Designed Suite Captures The Best Of This Urban Oasis: Expansive Tree-Top Views, High Ceilings & Spacious Rooms, Gas Fireplace, Eat-In Kitchen, Primary Retreat And A Rarely Found Oversized Family Room (Which Could Also Be Used As A 3rd Bedroom)* Start Your Day With A Cup Of Coffee, And Unwind At The End Of The Day With A Glass Of Wine, On Your Private South-Facing 300 Sq Ft Terrace Complete With A Gas Bbq Outlet And Water Bib* Direct Elevator To Your Suite, With Easy Access To Your Oversized Locker, Parking, Garbage Disposal & Visitor Parking*
Property Features
- Date Listed: Wednesday, April 26, 2023
- Virtual Tour: View Virtual Tour for 803-383 Ellis Park Road
- City: Toronto
- Neighborhood: High Park-Swansea
- Major Intersection: Bloor W/Ellis Park/High Park
- Full Address: 803-383 Ellis Park Road, Toronto, M6S 5B2, Ontario, Canada
- Living Room: W/O To Terrace, Gas Fireplace
- Kitchen: Eat-In Kitchen, Stainless Steel Appl, Pot Lights
- Family Room: Hardwood Floor, Pot Lights, Large Window
- Listing Brokerage: Royal Lepage Signature Realty, Brokerage - Disclaimer: The information contained in this listing has not been verified by Royal Lepage Signature Realty, Brokerage and should be verified by the buyer.


