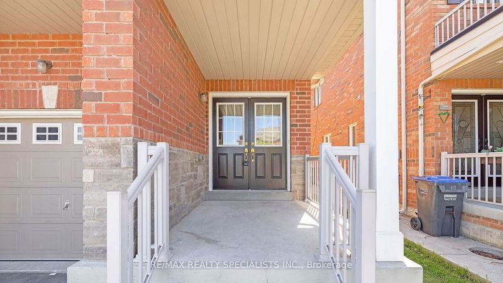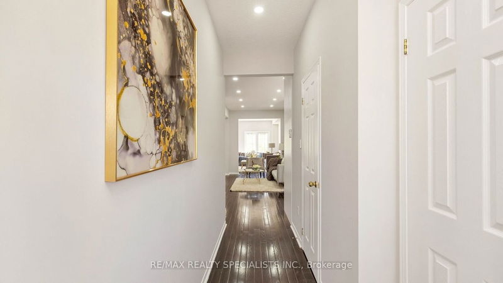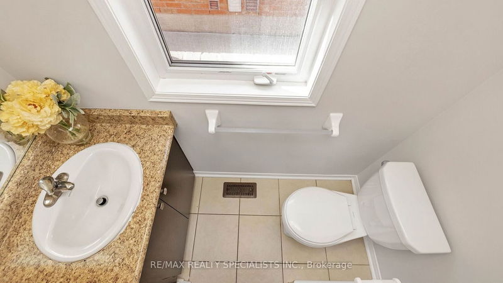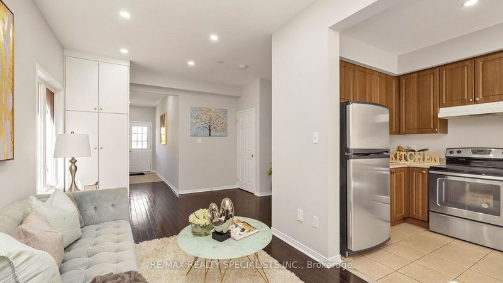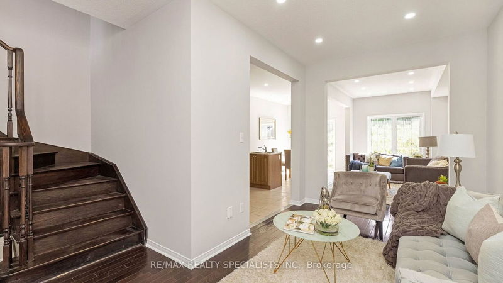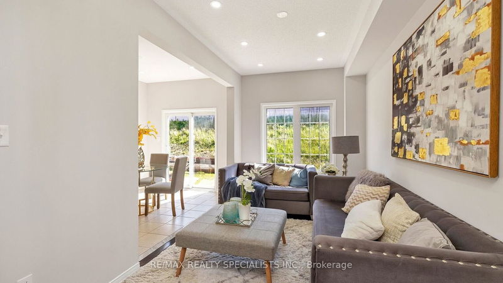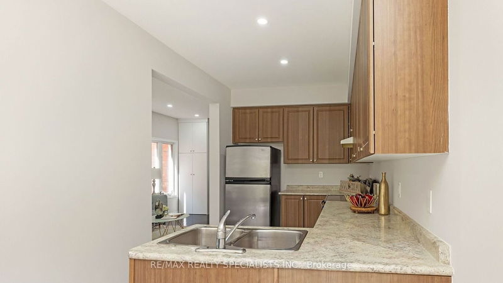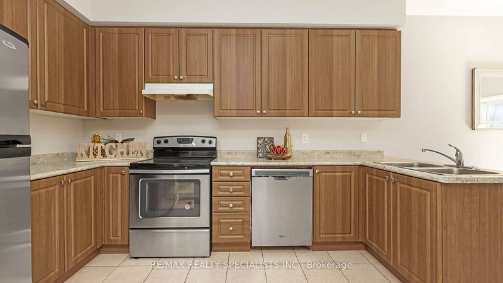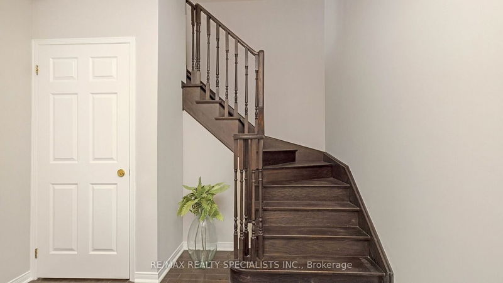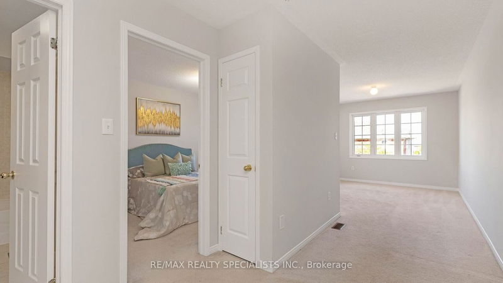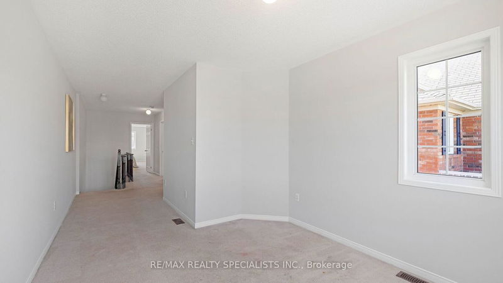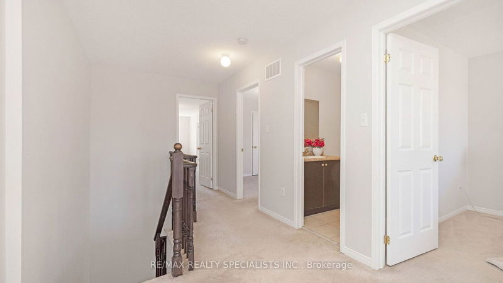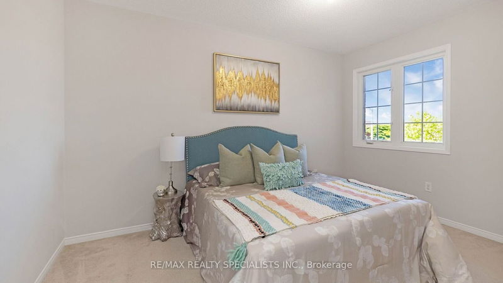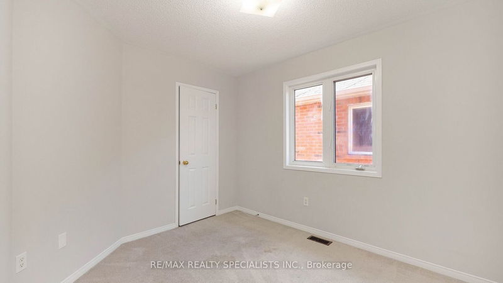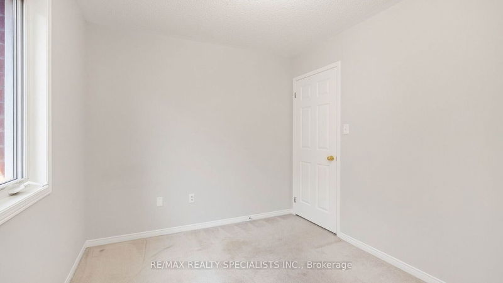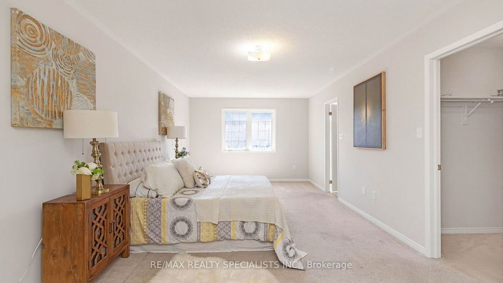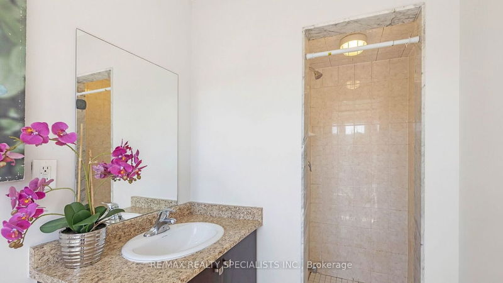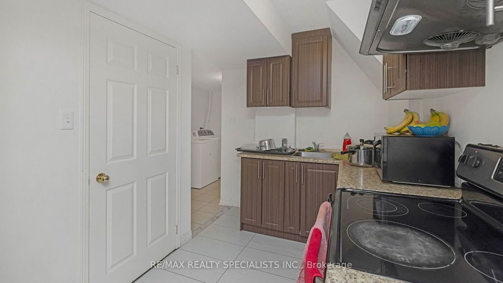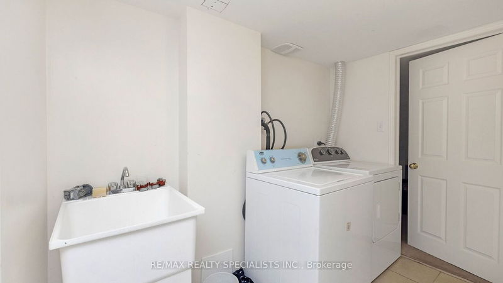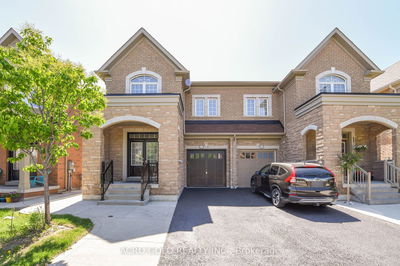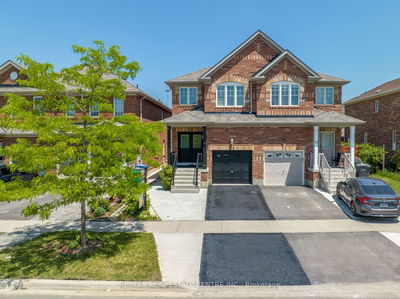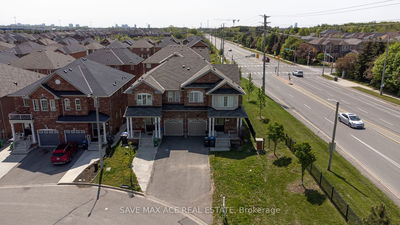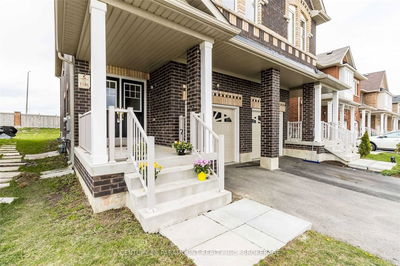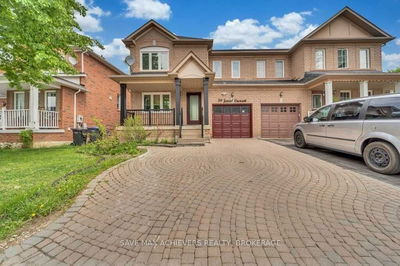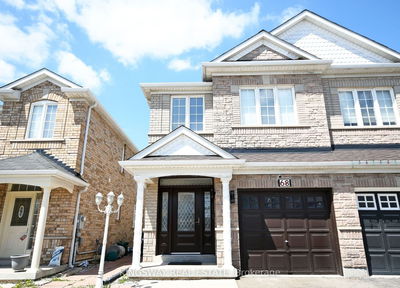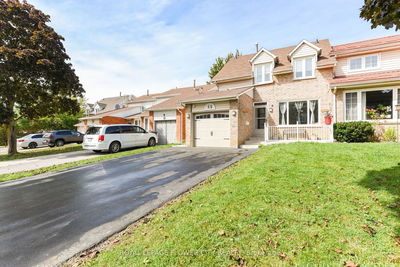Just One Word Wow!! Welcome To This 2450 Sq Ft As Per Builder Plan Included Finished Bsmt By Builder, Gorgeous Well Kept & Upgraded Home, Double Door Entry, Hardwood Floors, 9 Feet Ceiling Main Floor, Family Size Kitchen With S/S Appliances, Huge Size Living/Dining Area, Separate 2 Family Rooms On Main Floor & 2nd Floor, 2nd Floor Family Room Can Be Converted To 4th Bedroom, Master W/4Pc Ensuite & W/I Closet, Professionally Finished Basement W/Full 3Pc Washroom & Kitchen And Has Separate Laundry On Both Levels And Electrical Panel Upgraded To 200 Amps.
Property Features
- Date Listed: Friday, May 26, 2023
- Virtual Tour: View Virtual Tour for 229 Checkerberry Crescent
- City: Brampton
- Neighborhood: Sandringham-Wellington
- Major Intersection: Sandalwood & Hwy 410
- Living Room: Hardwood Floor, Combined W/Dining, Pot Lights
- Kitchen: Ceramic Floor, Stainless Steel Appl, Pot Lights
- Family Room: Broadloom, Separate Rm, Large Window
- Kitchen: Bsmt
- Listing Brokerage: Re/Max Realty Specialists Inc. - Disclaimer: The information contained in this listing has not been verified by Re/Max Realty Specialists Inc. and should be verified by the buyer.


