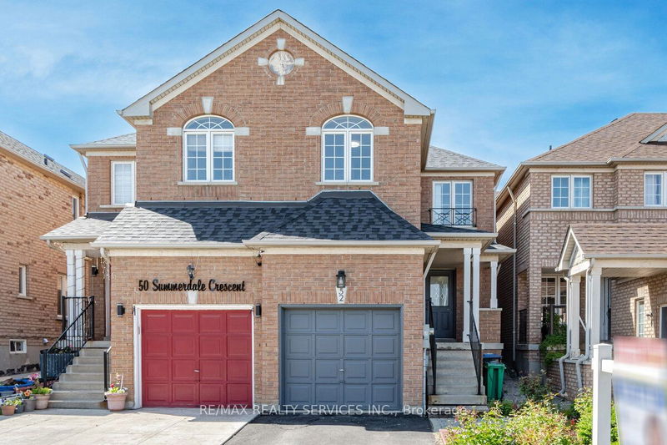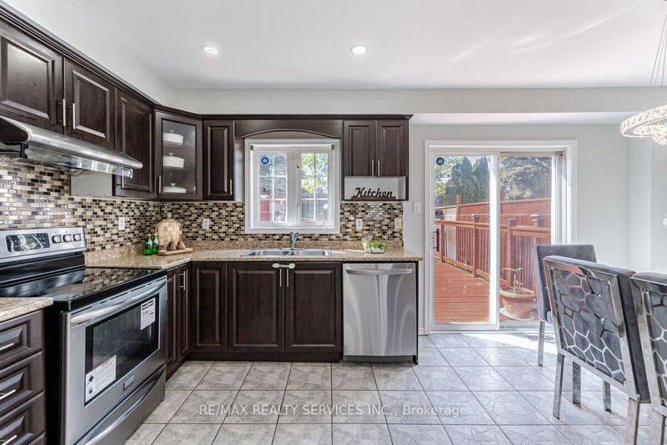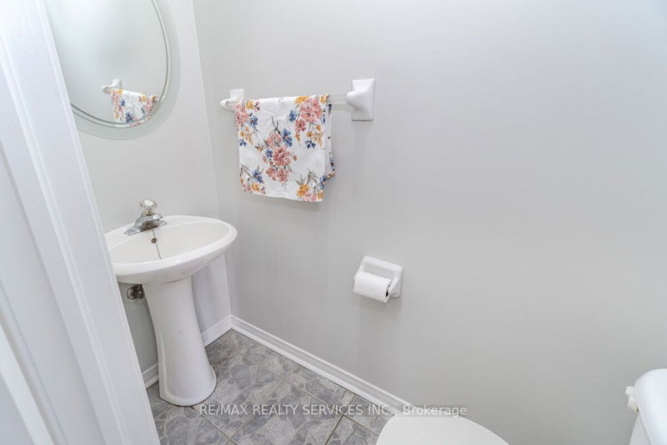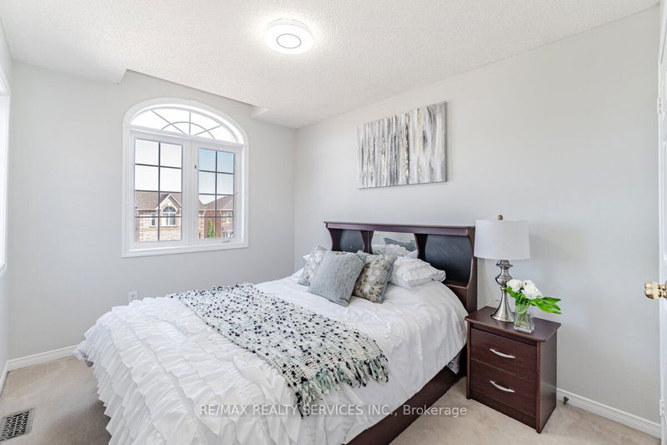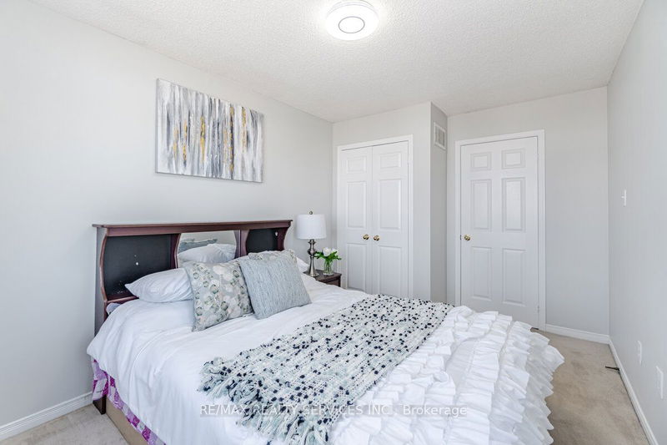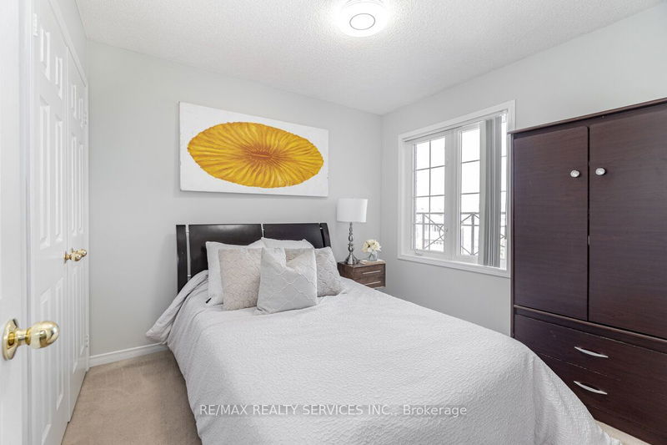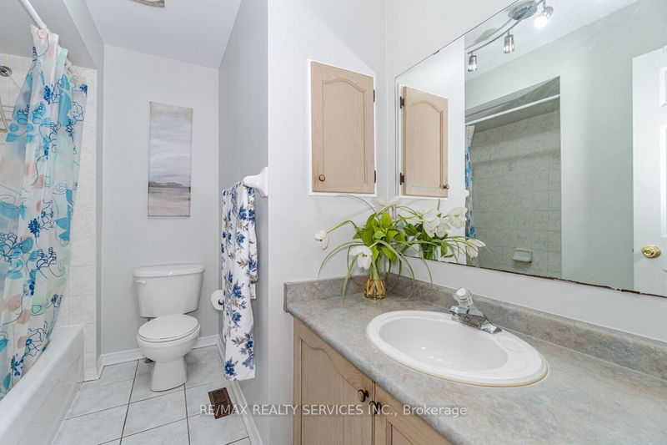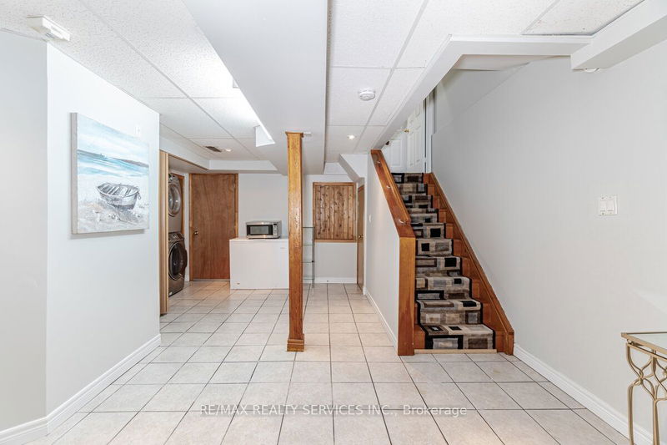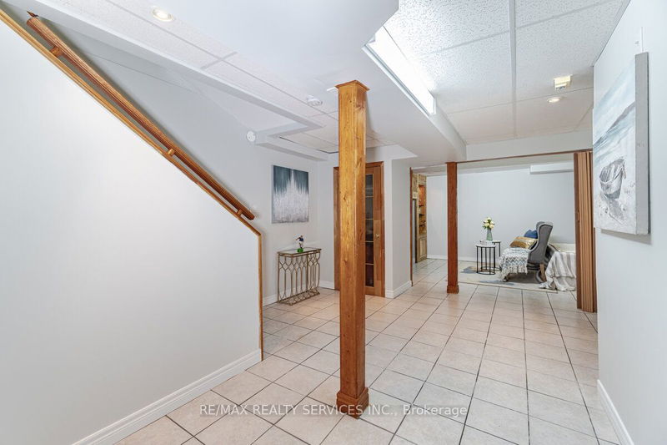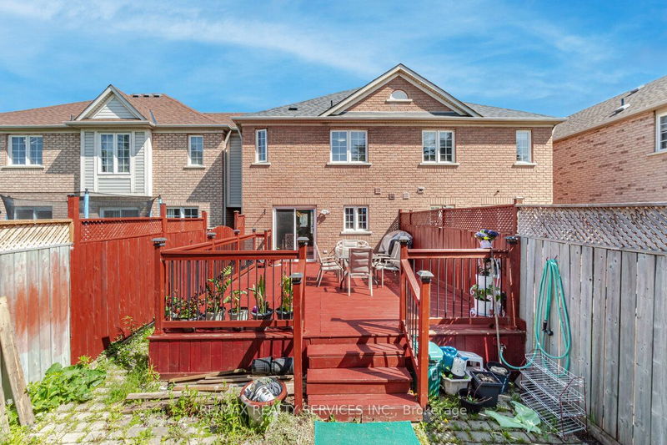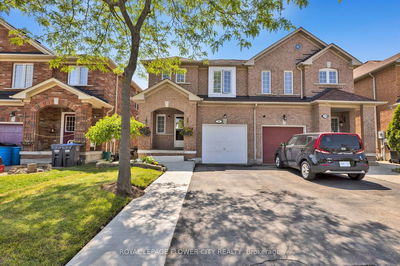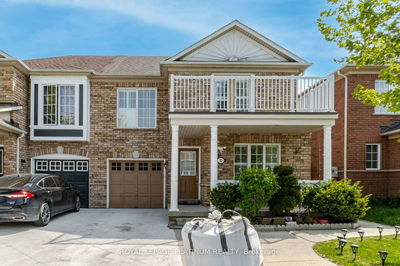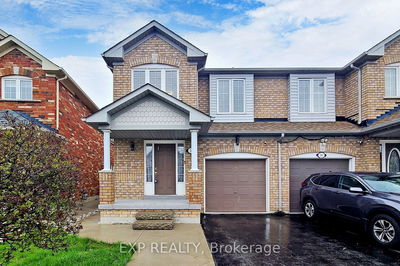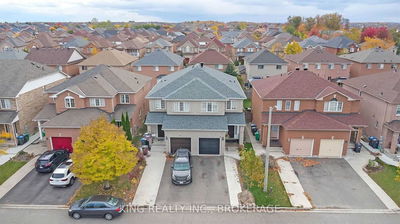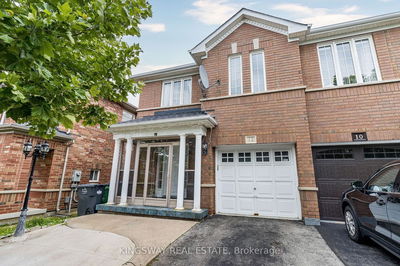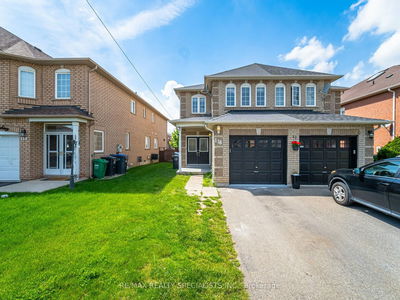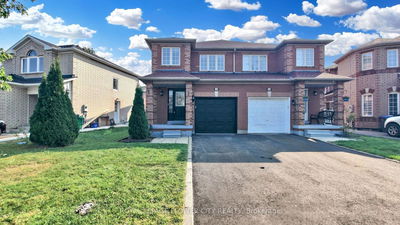Welcome Home! Located In A Family Neighbourhood & Quiet Street, This Home Features A Functional Layout With A Living - Dining Combo & A Spacious Eat In Kitchen. Walk Out To A Large Deck & Backyard! The Oak Stairs Lead To 3 Good Sized Bedrooms; The Primary Bedroom Features A Large Walk In Closet And 4 Piece Ensuite. The Finished Basement Can Be Accessed Through The Garage And Has Great Potential. Good Sized Backyard With Deck For All Your Summer Retreats. Professionally Painted Throughout. Pot Lights On Main Floor & Upper Hallway.
Property Features
- Date Listed: Friday, May 26, 2023
- Virtual Tour: View Virtual Tour for 52 Summerdale Crescent
- City: Brampton
- Neighborhood: Fletcher's Meadow
- Full Address: 52 Summerdale Crescent, Brampton, L6X 4V9, Ontario, Canada
- Living Room: Laminate, Pot Lights
- Kitchen: Backsplash, O/Looks Backyard, Stainless Steel Appl
- Listing Brokerage: Re/Max Realty Services Inc. - Disclaimer: The information contained in this listing has not been verified by Re/Max Realty Services Inc. and should be verified by the buyer.

