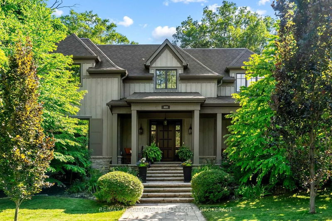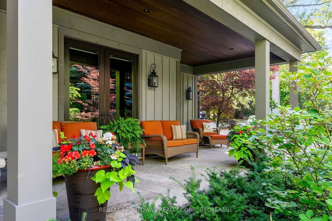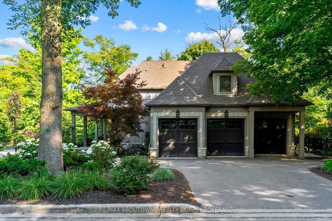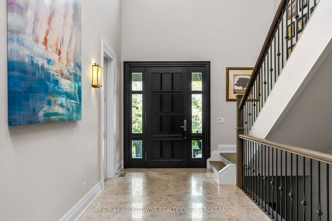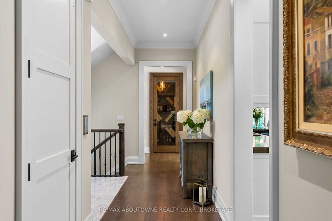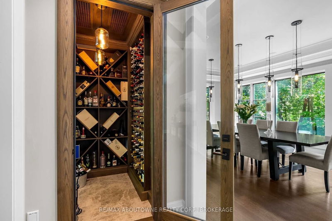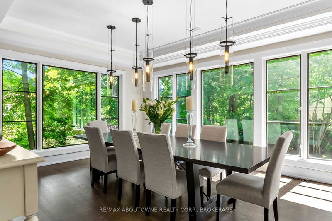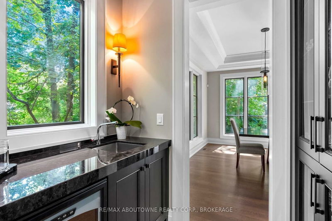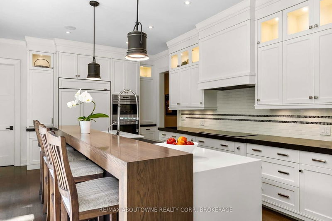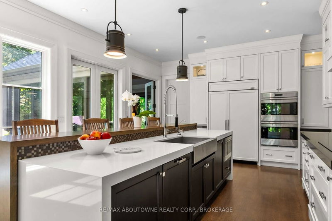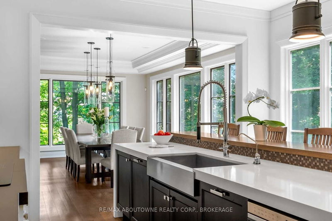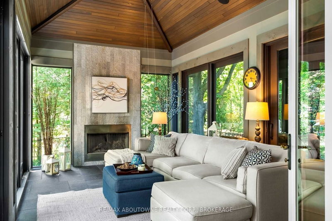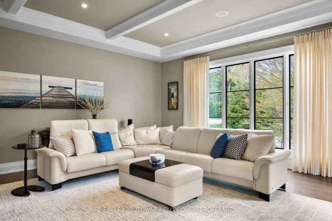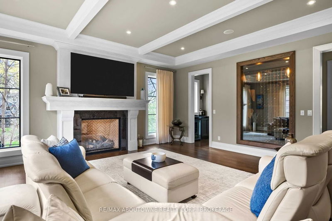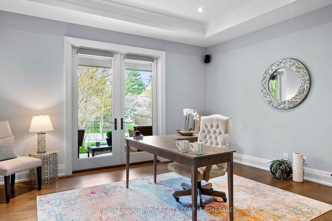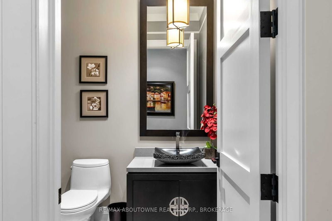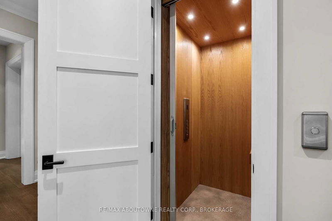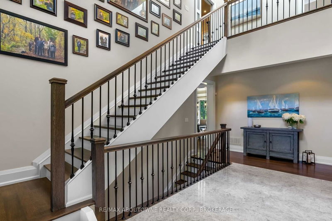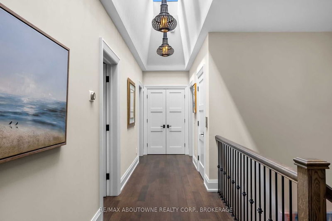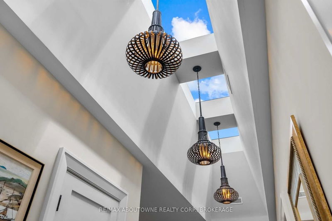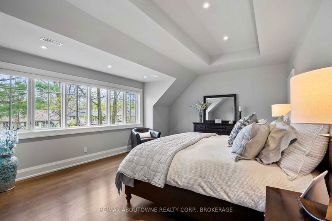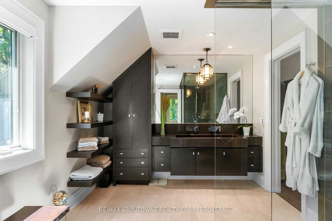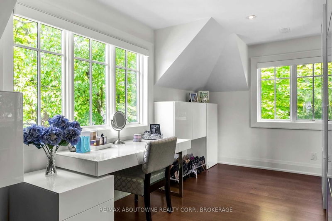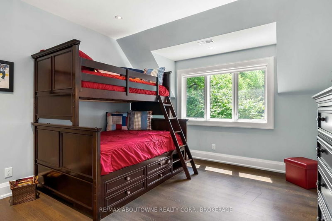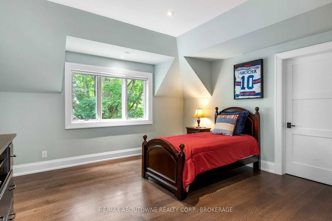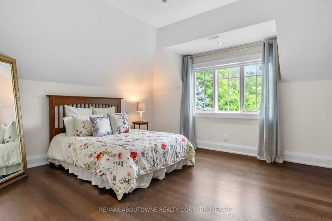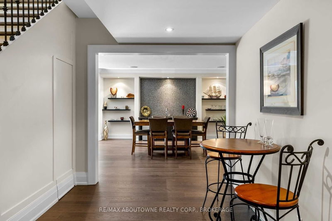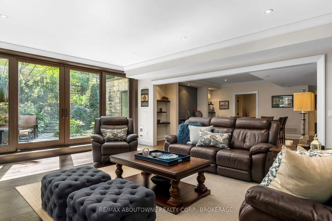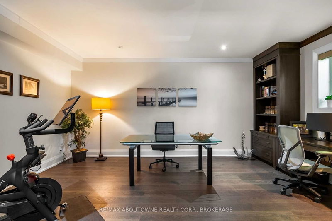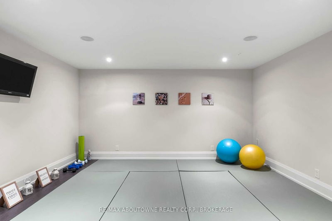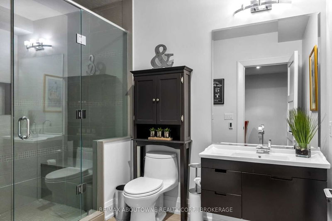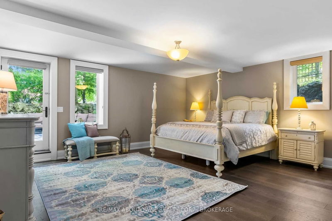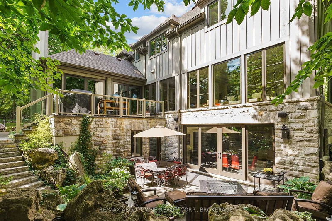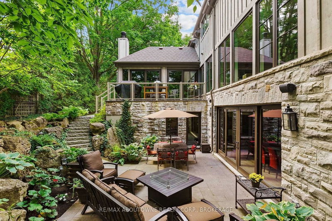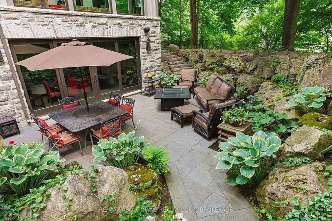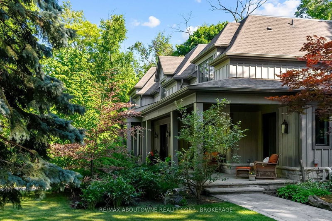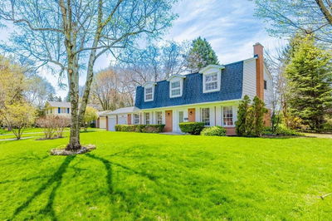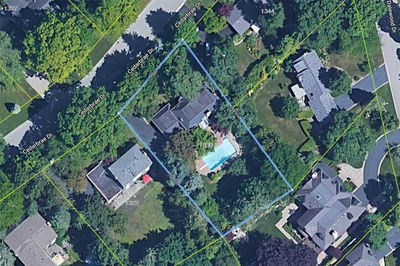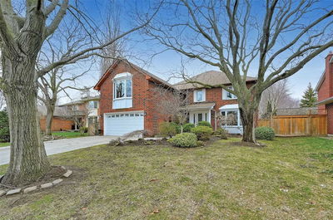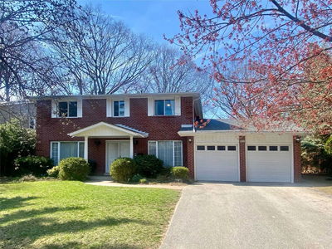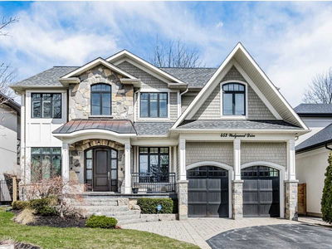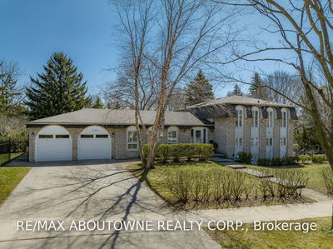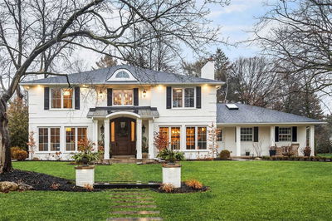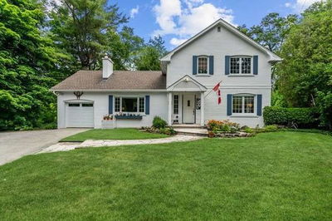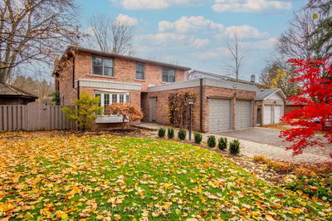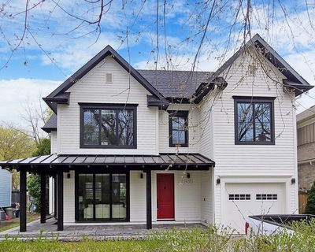Beautiful Custom Built Transitional Style Home In Coveted Morrison Neighbourhood. Warm, Inviting & Strikes A Balance Of Luxury & Comfort. 8000+ Sqft Of Meticulously Designed Living Space By Bill Hicks & A Quality Build By Bachly. Outstanding Features On Main Flr Include Indoor Access To Heated 3-Car Garage Wired For Electric Car, Elevator, Main Flr Climate Controlled Wine Rm, Heated Four Season Muskoka Rm W/ Wb Fp & Sliding Doors For Cross Breeze, Stunning Kitchen Complete W/ Butler's Pantry & Lush Views. Self Contained Japanese Onsen (Hot Tub) Rm W/ Sliding Doors That Open To Outside + Shower To Rinse Off. A Lovely Library, Grand Living Rm, Dining Rm, Ofc & Laundry/Mud Rm Complete Main Lvl. 2nd Flr Boasts Primary Suite Retreat Complete W Spa Like Bath W/ Heated Flrs, W/I Closet & Treetop Views. 3 Other Bdrms, 2 More Baths W/ Heated Flrs And Gorgeous Sun Filled Hallway Of Skylights Complete This Level. Ll Has Abundance Of Natural Light W/ O/C Rec Rm & Full Walk Out.
Property Features
- Date Listed: Thursday, April 27, 2023
- Virtual Tour: View Virtual Tour for 460 Morrison Road
- City: Oakville
- Neighborhood: Eastlake
- Major Intersection: Linbrook/Morrison
- Full Address: 460 Morrison Road, Oakville, L6J 4K5, Ontario, Canada
- Kitchen: Hardwood Floor, W/O To Patio, Pantry
- Listing Brokerage: Re/Max Aboutowne Realty Corp., Brokerage - Disclaimer: The information contained in this listing has not been verified by Re/Max Aboutowne Realty Corp., Brokerage and should be verified by the buyer.

