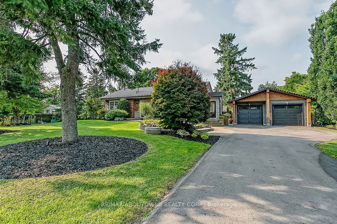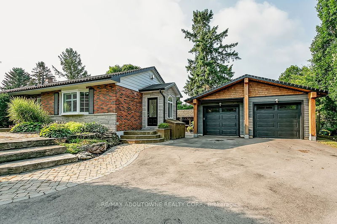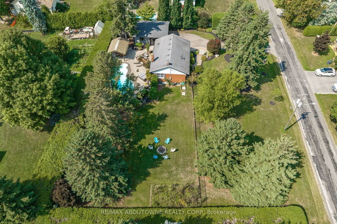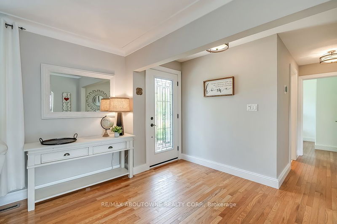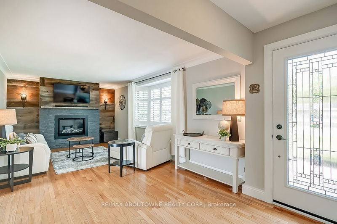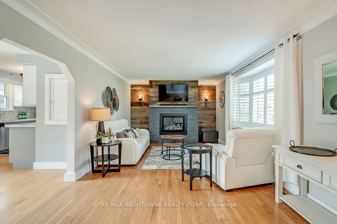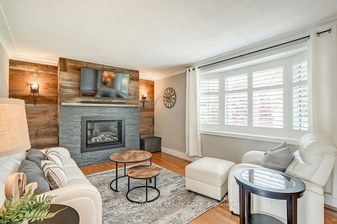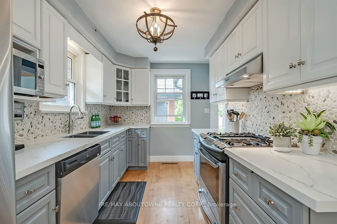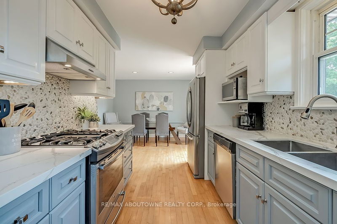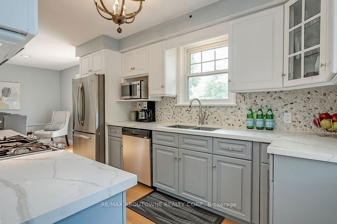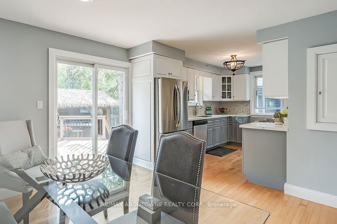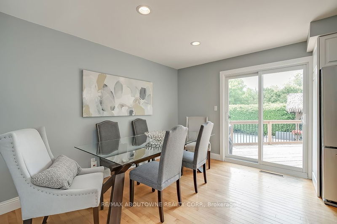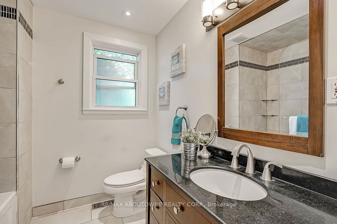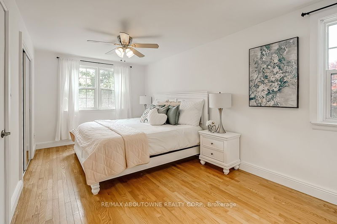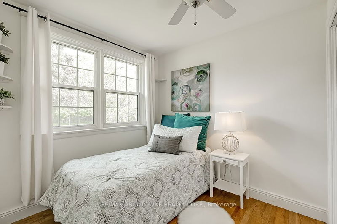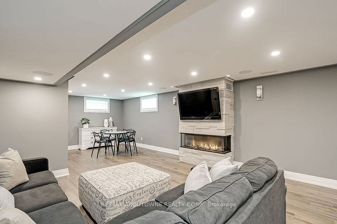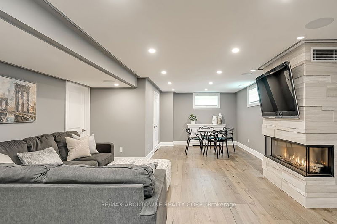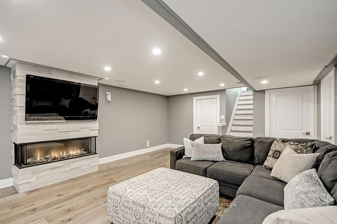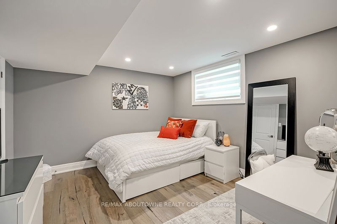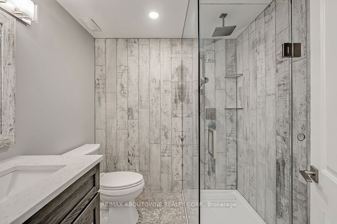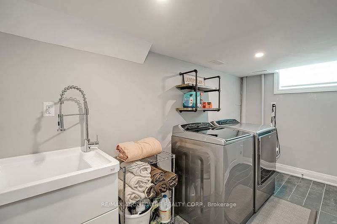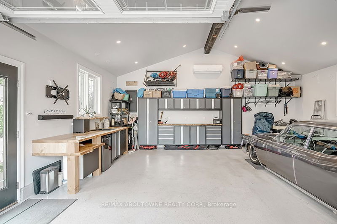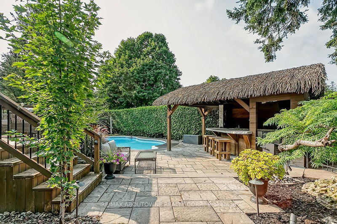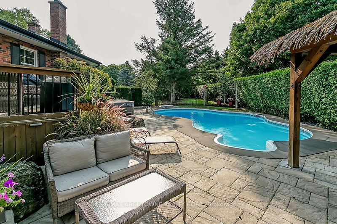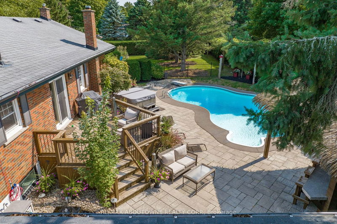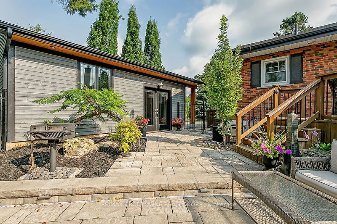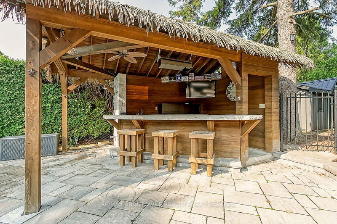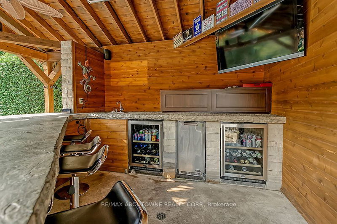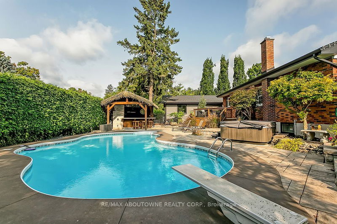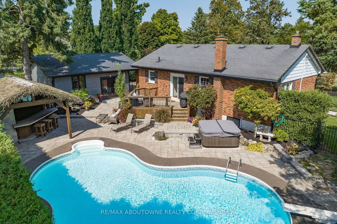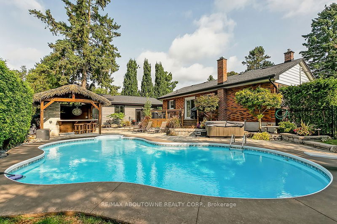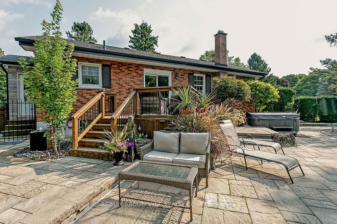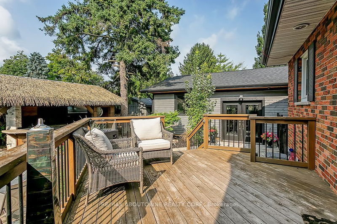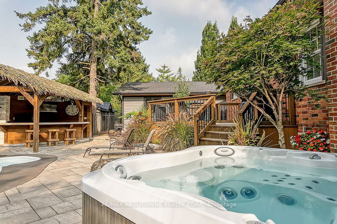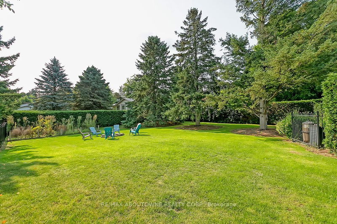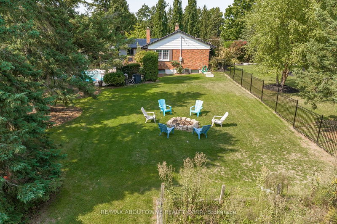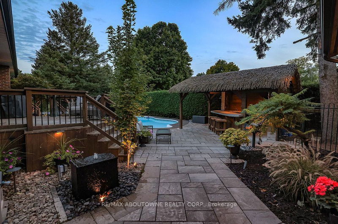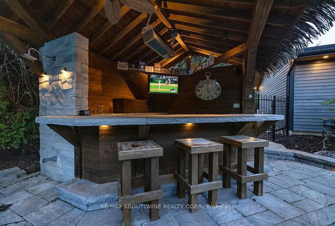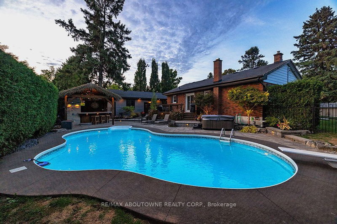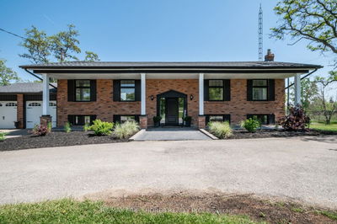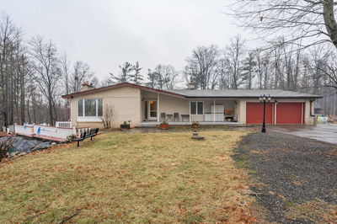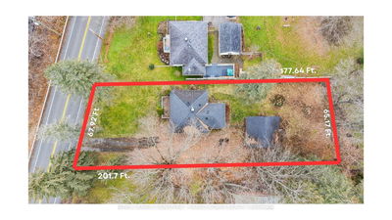A MUST SEE. Gorgeous updated North Burlington Bungalow located in sought-after Kilbride on a 199 x 132 private & newly fenced lot with a spectacular backyard Oasis with inground pool & Tiki wet bar, an impressive heated/cooled Douglas Fir 2 car garage with epoxy floors & a finished basement. Parking for 6. This home features 22 78 ft. of luxury living space & provides something for everyone. Fabulous kitchen with custom finishes, quartz & SS appliances that opens to a large dining area. Large primary bedroom. Family room w/ gas fireplace. All with hardwood floors. 2 updated bathrooms with heated floors. Bright open well appointed lower level with gas f/p. Extensive landscaping & gardens meticulously cared for, irrigation, plenty of green space & firepit. Includes many other updates throughout. Steps to Kilbride PS, parks, trails, tennis & other active amenities. Minutes to several surrounding golf courses & conservation areas.
Property Features
- Date Listed: Thursday, May 25, 2023
- City: Burlington
- Neighborhood: Rural Burlington
- Major Intersection: Kilbride St & Panton
- Full Address: 6548 Panton Street, Burlington, L7P 0M1, Ontario, Canada
- Kitchen: Main
- Family Room: Fireplace
- Listing Brokerage: Re/Max Aboutowne Realty Corp. - Disclaimer: The information contained in this listing has not been verified by Re/Max Aboutowne Realty Corp. and should be verified by the buyer.

