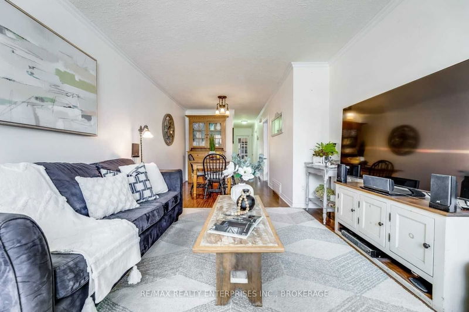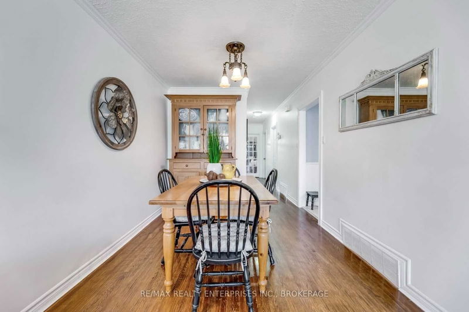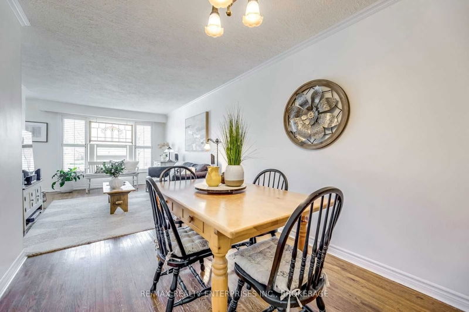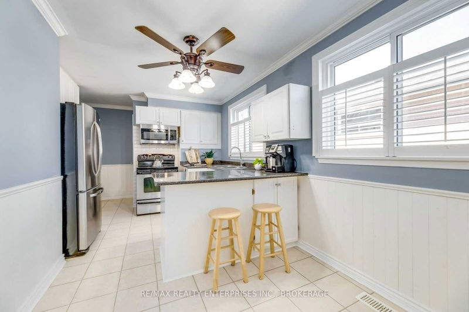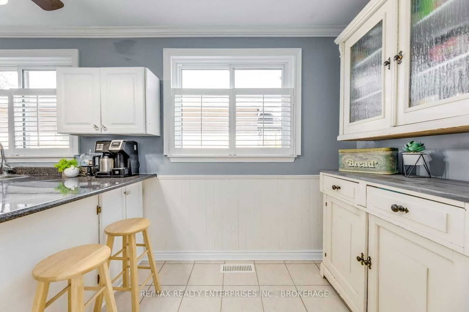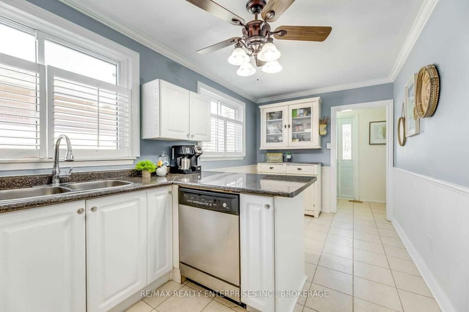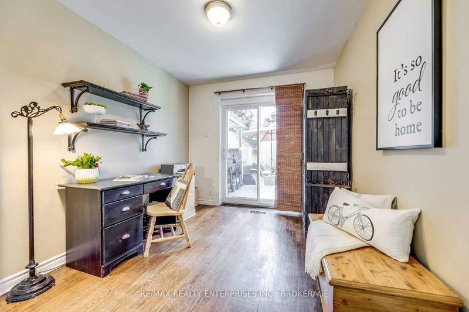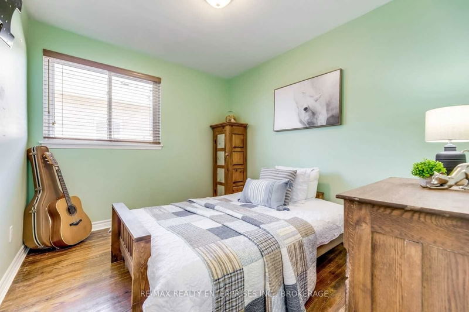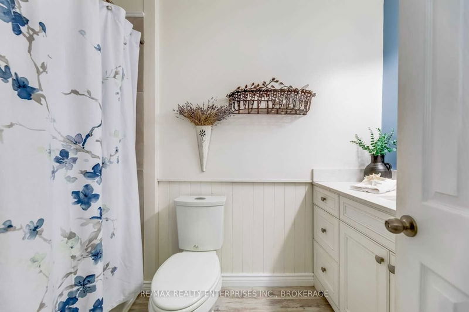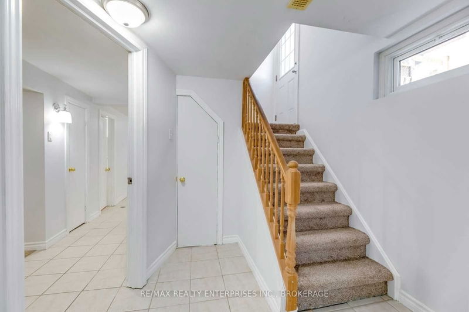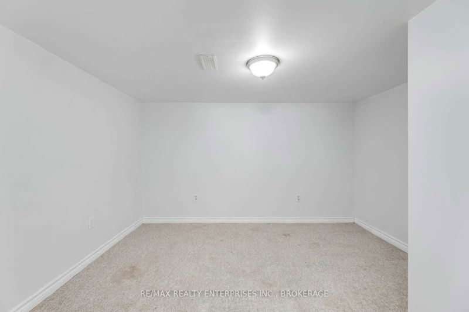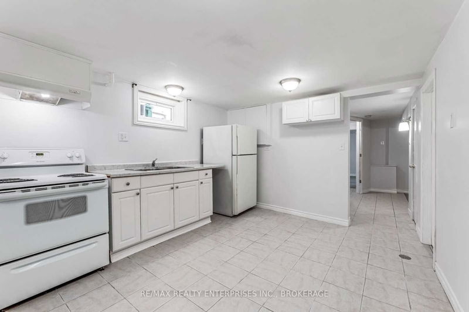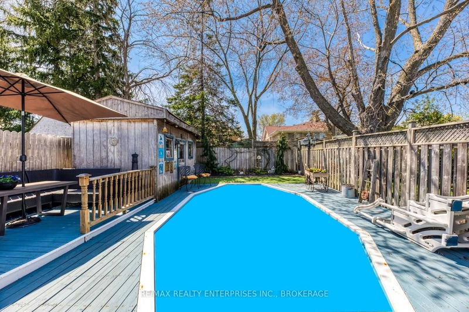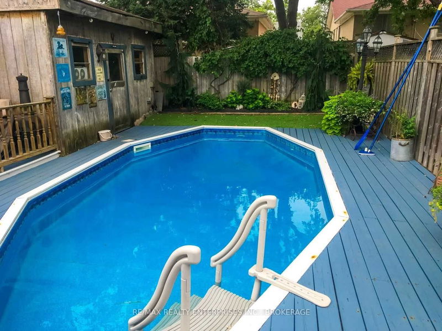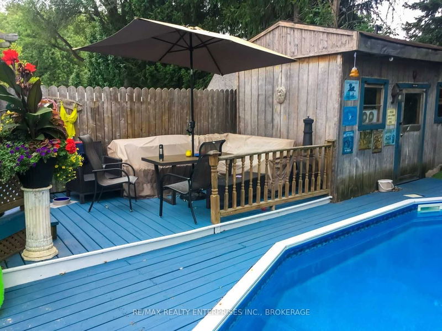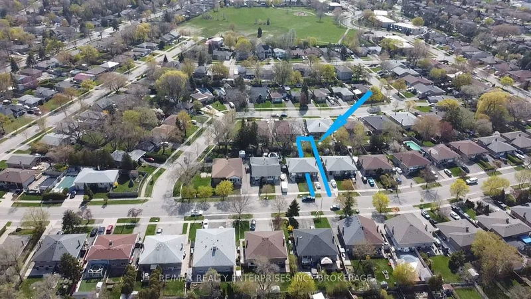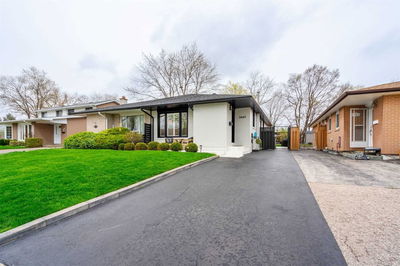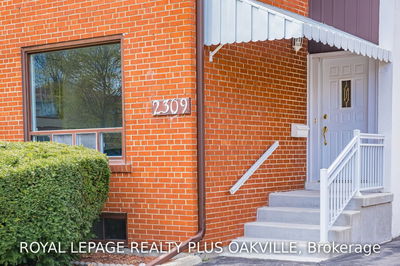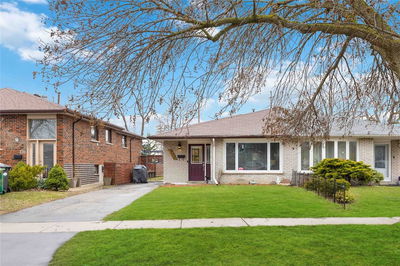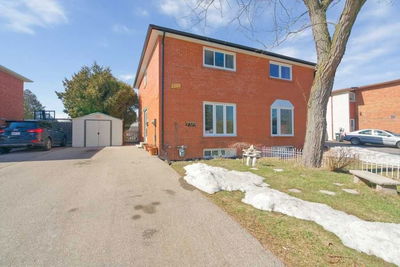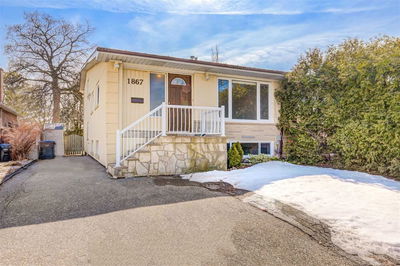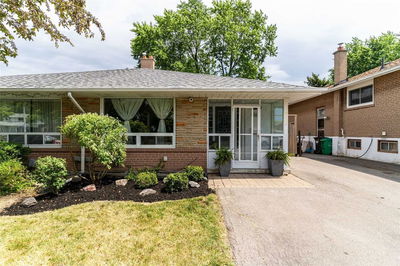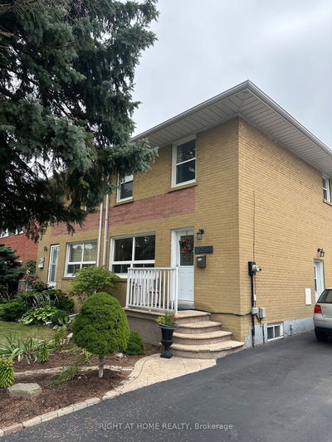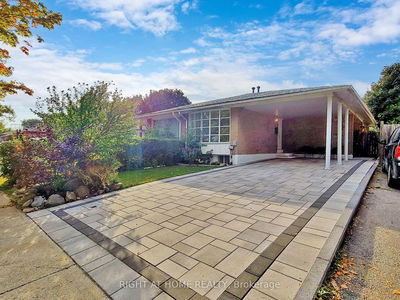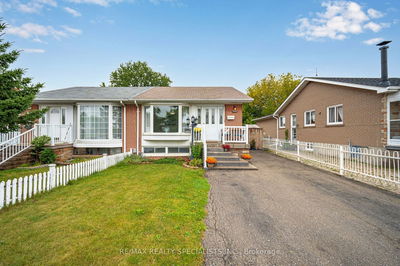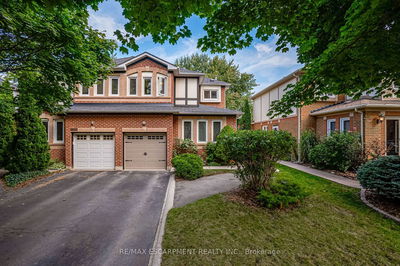One Of A Kind! This Cozy, Bright And Lovingly Cared 3 Bedrooms Bungalow Offers Practical Living And Dining Rm Open Concept Layout With Large Window, Updated Eat-In Kitchen ('20) With S/S Appliances, Updated 4Pc Washroom ('20), Laundry On The Main Floor; Primary Suite O/L Backyard. One Bedroom Could Be Used As An Office With W/O To Backyard Paradise. Legal Updated 2 Bedr+Den Self-Contained Basement Apartm With Sep. Entrance, Separate Laundry Is Perfect In-Law Suite Or Potential Income Generator. Very Private, Picturesque, Meticulously Maintained Backyard With Perennials And Mature Trees, Salt Water Heated Swimming Pool, Custom Cabana, Garden Sheds And Wooden Deck Makes It Ideal For Summer Family Entertainment. Proximity To Schools, Parks, Shops, Restaurants. Walking Distance To Community Centre And Clarkson Go. Only Minutes To The Hwys, Lake, Walking Trails, Public Transportation, Clarkson Village And So Much More. Excellent Investment Opportunity!
Property Features
- Date Listed: Friday, April 28, 2023
- Virtual Tour: View Virtual Tour for 1468 Sandgate Crescent
- City: Mississauga
- Neighborhood: Clarkson
- Major Intersection: Truscott & Winston Churchill
- Living Room: Hardwood Floor, Combined W/Dining, Large Window
- Kitchen: Ceramic Floor, Eat-In Kitchen, Stainless Steel Appl
- Living Room: Laminate, Combined W/Dining, Window
- Kitchen: Ceramic Floor, Window
- Listing Brokerage: Re/Max Realty Enterprises Inc., Brokerage - Disclaimer: The information contained in this listing has not been verified by Re/Max Realty Enterprises Inc., Brokerage and should be verified by the buyer.


