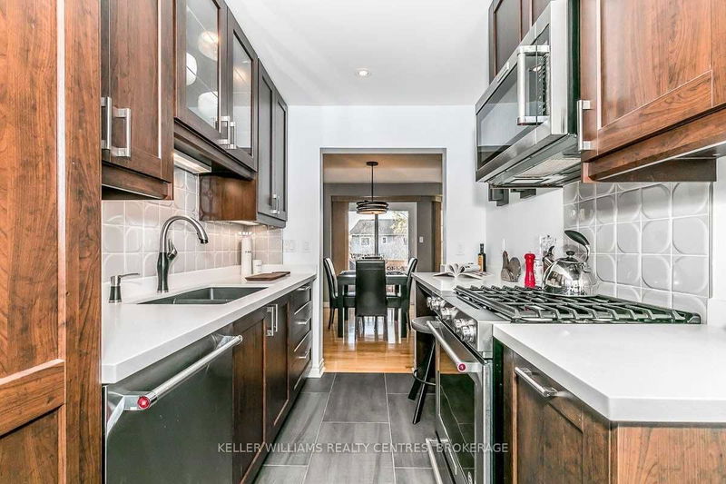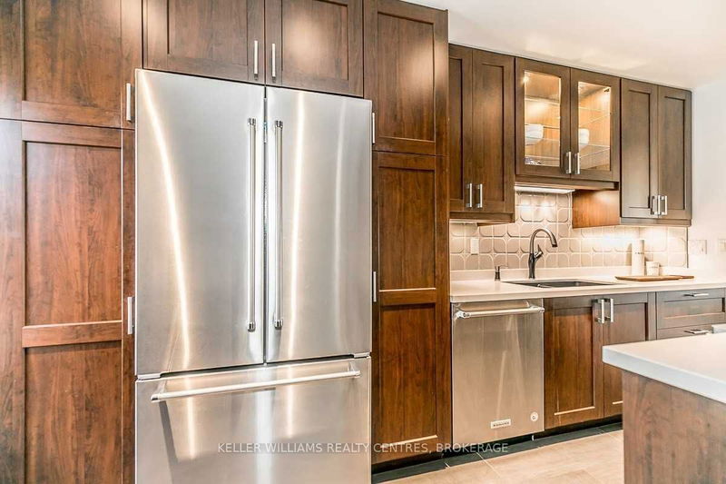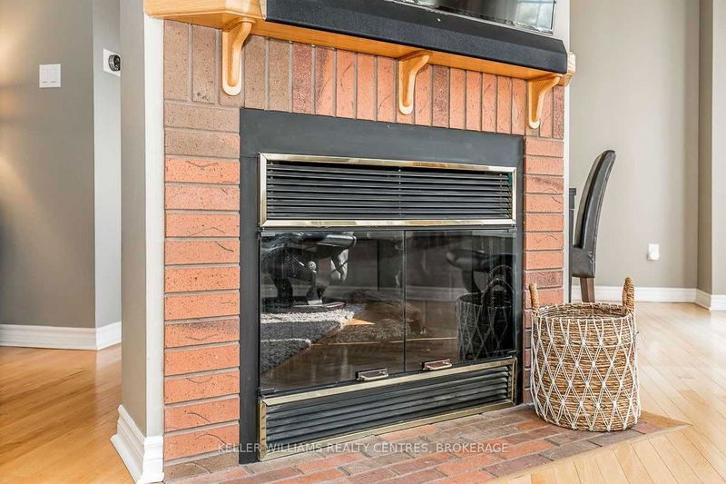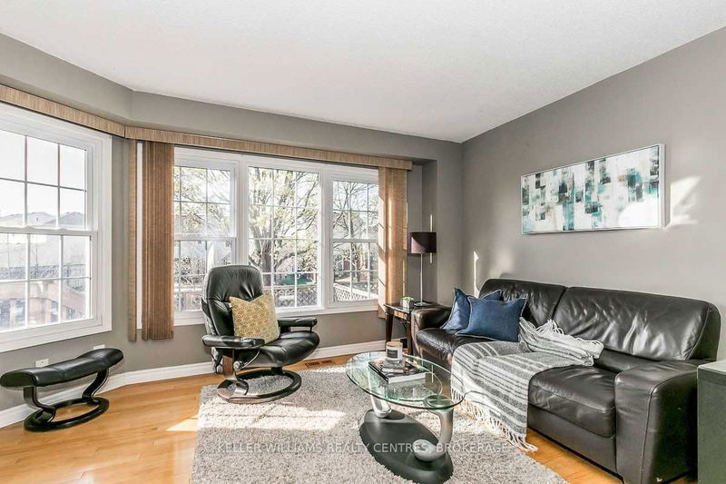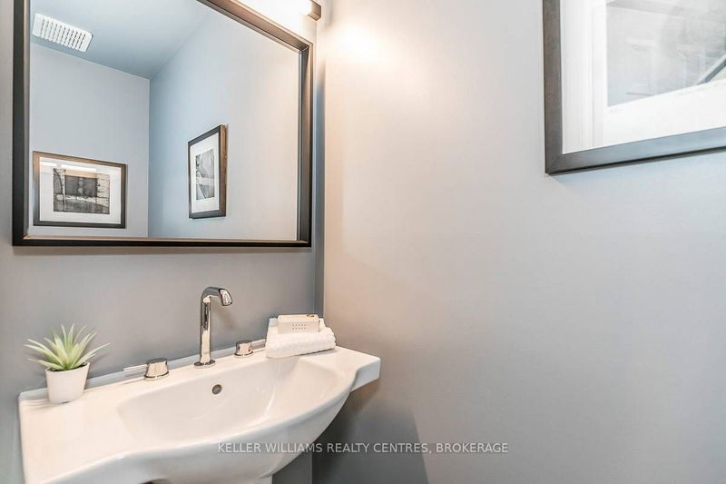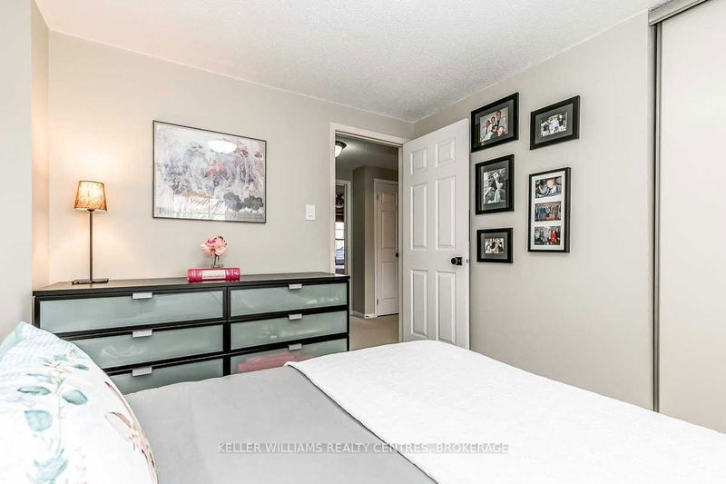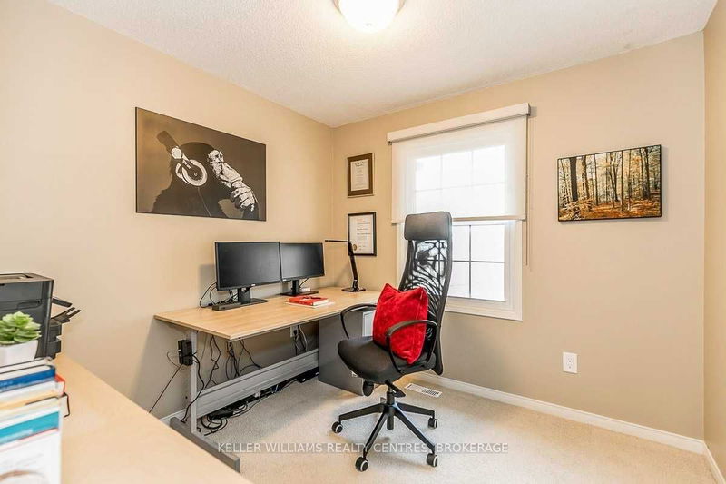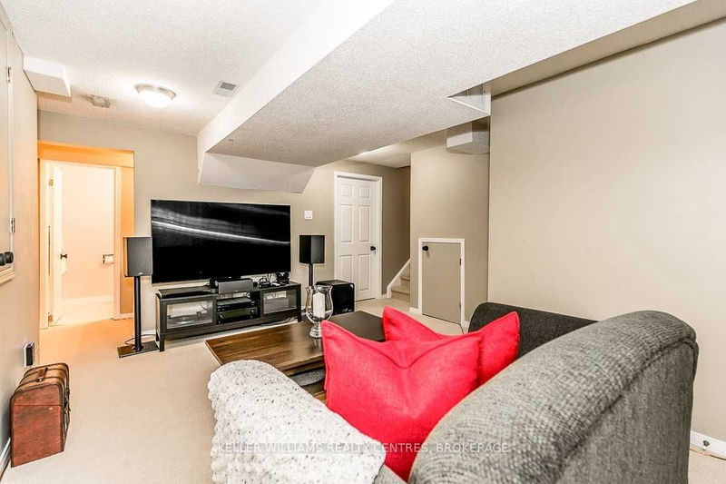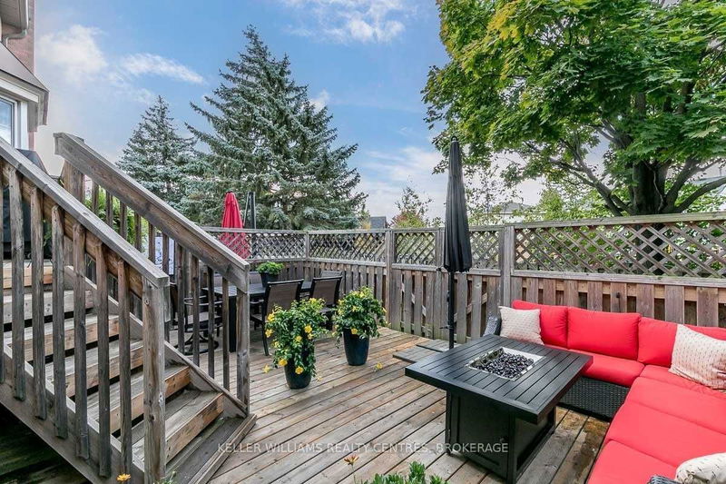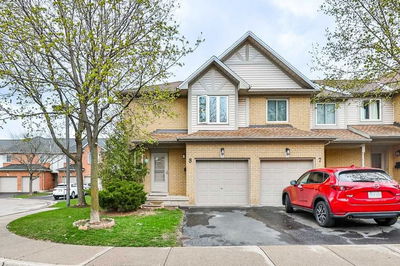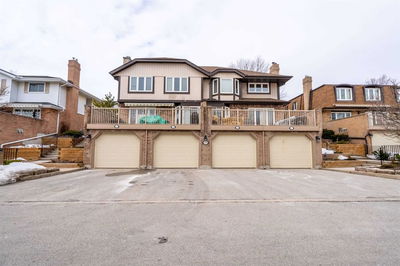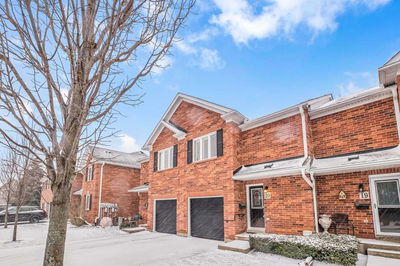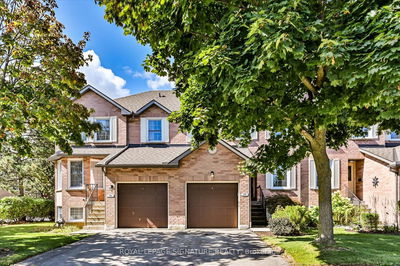Opportunity Knocks! Immaculate 3 Bdrm 4 Bath 'Headon Forest' Townhome. Renovated Kitchen W/ New Stainless Appliances, Quartz Counters, Custom Backsplash And Stone Tile Flooring. Hardwood Flooring And Walkout To Deck From Formal Dining Rm. Hardwood And Fireplace In Living Rm. Custom Ensuite And W/I Closet In Primary Bedroom. Finished Lower With Wet Bar And 2 Pc. Newer Washer & Dryer. New Furnace 2018, New Rental Water Heater 2016. Entirely 2-Tier Decked Backyard. Affordable Taxes & Condo Fees. Convenient To Hwy 407, Qew And Go.
Property Features
- Date Listed: Friday, April 28, 2023
- Virtual Tour: View Virtual Tour for 51-2935 Headon Forest Drive
- City: Burlington
- Neighborhood: Headon
- Full Address: 51-2935 Headon Forest Drive, Burlington, L7M 3Z7, Ontario, Canada
- Living Room: Hardwood Floor, Fireplace, Formal Rm
- Kitchen: Stone Floor, Quartz Counter, Renovated
- Listing Brokerage: Keller Williams Realty Centres, Brokerage - Disclaimer: The information contained in this listing has not been verified by Keller Williams Realty Centres, Brokerage and should be verified by the buyer.




