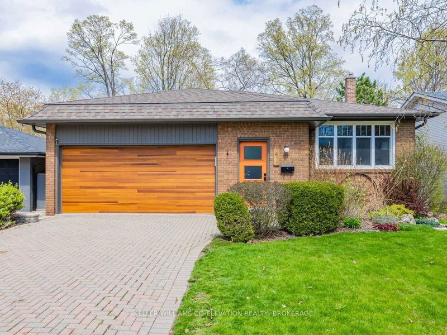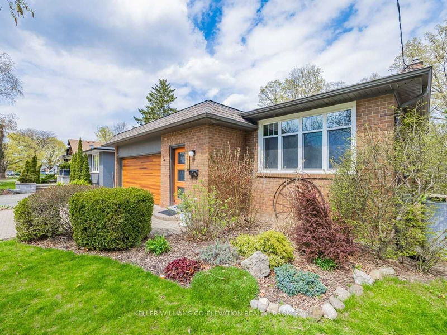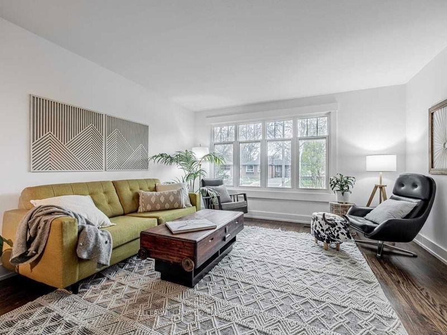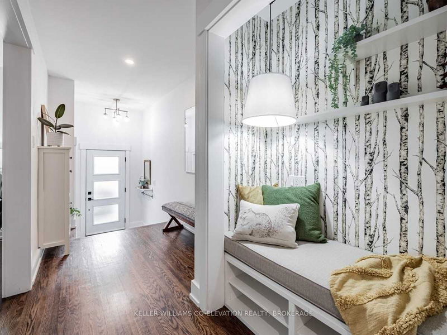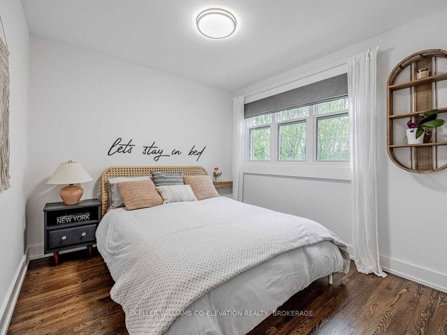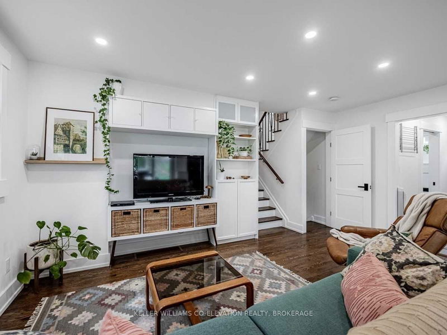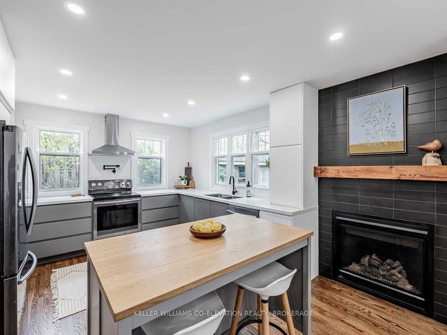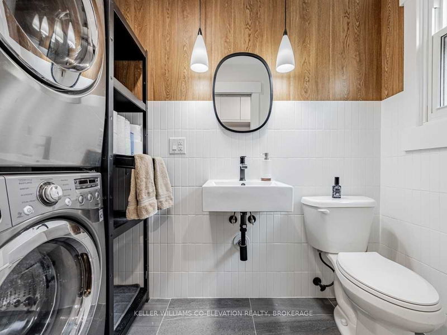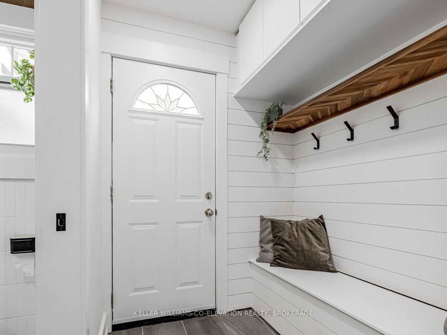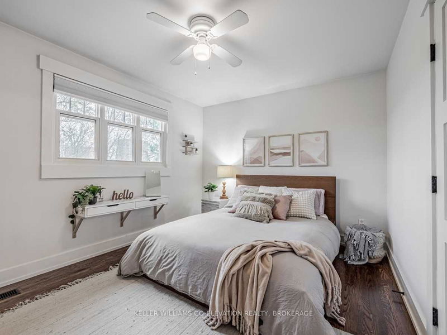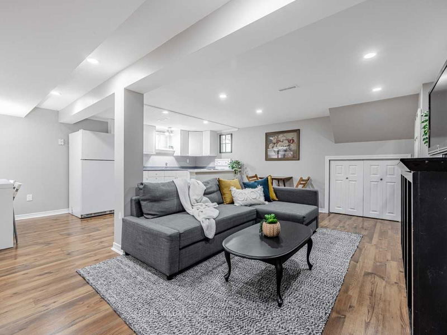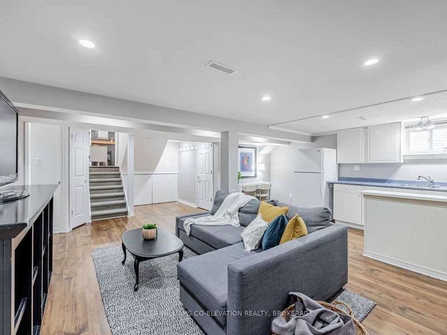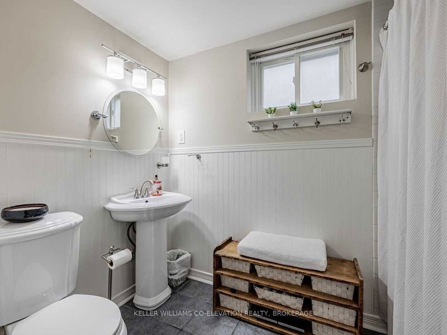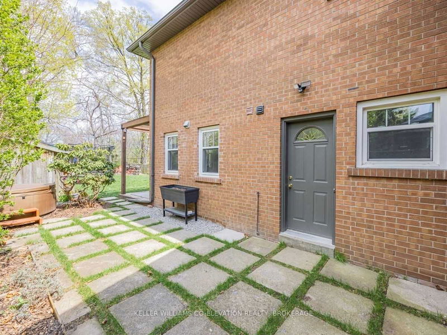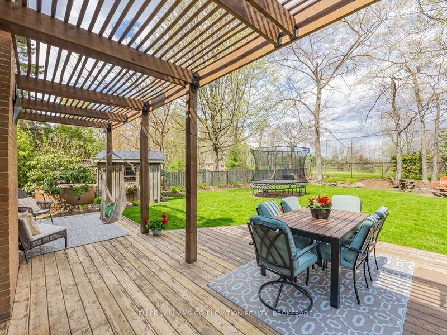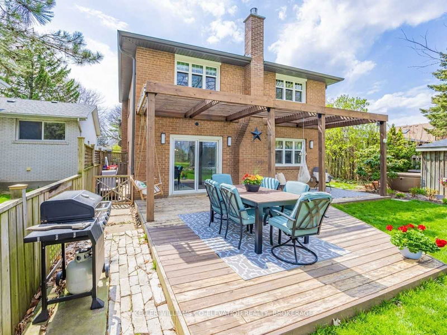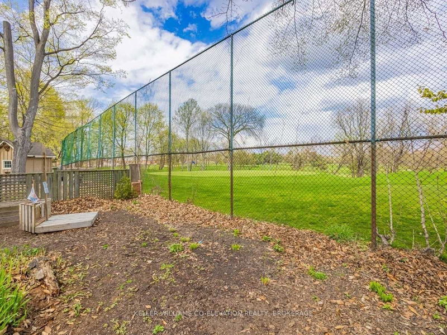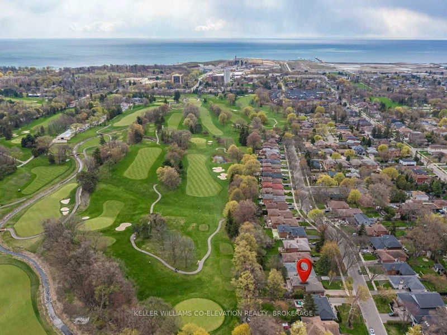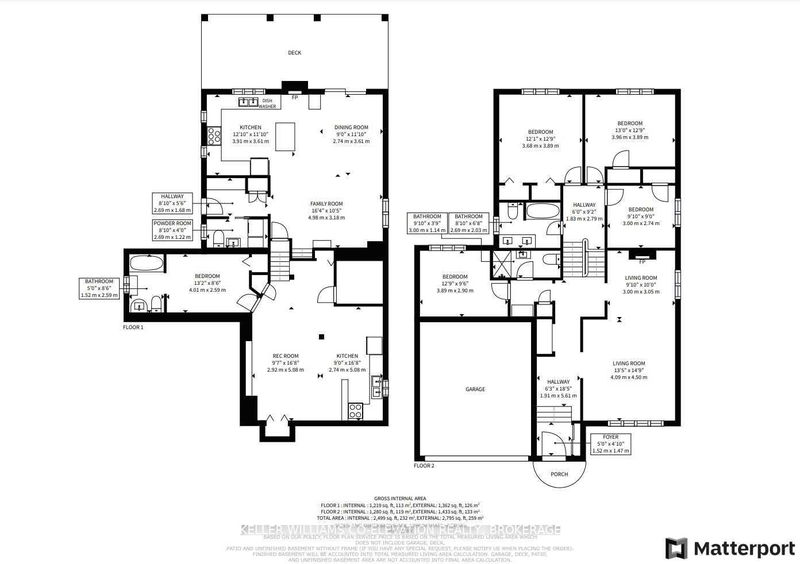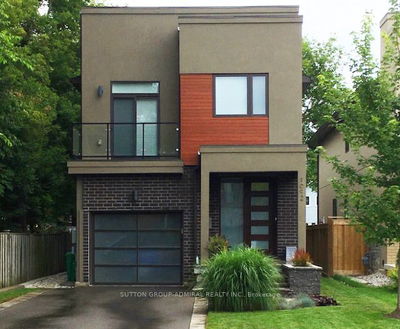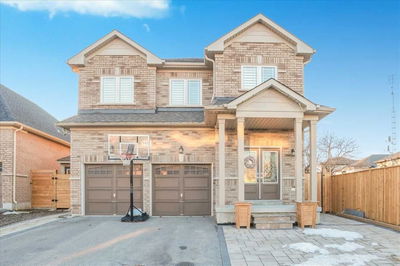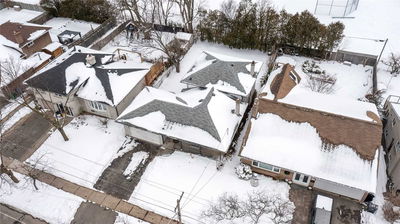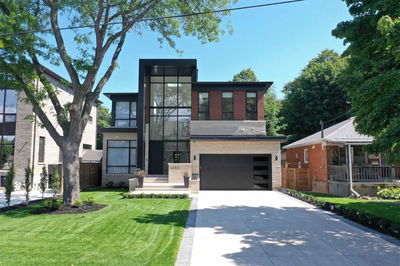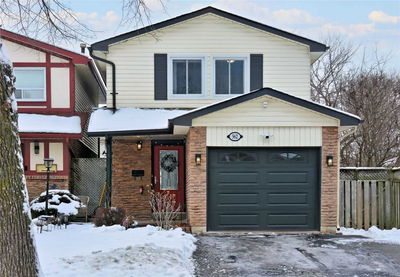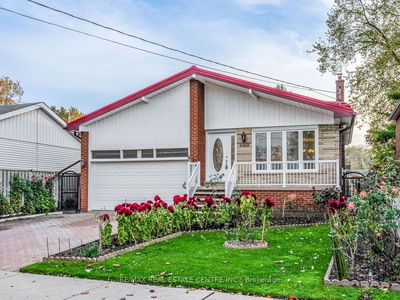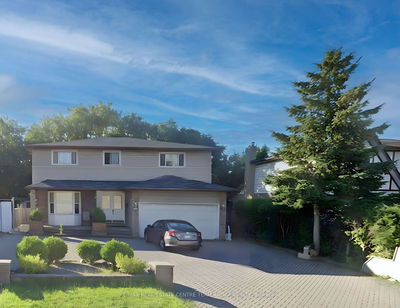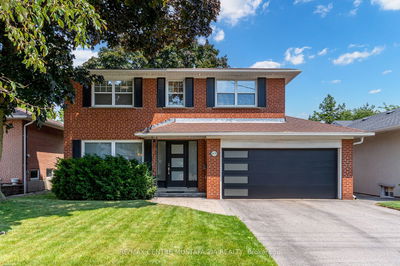Dream Property Alert! Rarely Available Large Lot Backing On To Lakeview Golf Course, On Double Dead-End Street! This Prestigious Area Offers A Rare Blend Of Privacy And Greenscape With Quick Access To Highways And The Lake. Beautiful And Updated Home Features A Huge Family Room And An Open Concept Kitchen/Living/Dining Room Overlooking The Gorgeous Yard. Spend This Summer In Your Own Tranquil Oasis. 4 Levels Of Living Makes This Home Feel Even Larger. Basement Is Finished With A Full Bedroom And Bathroom As Well As A Second Kitchen. This Is A Great, Solidly Built, Family Home, In A Fantastic Location.
Property Features
- Date Listed: Monday, May 01, 2023
- Virtual Tour: View Virtual Tour for 1411 Myron Drive
- City: Mississauga
- Neighborhood: Lakeview
- Major Intersection: Dixie / Lakeshore
- Full Address: 1411 Myron Drive, Mississauga, L5E 2N5, Ontario, Canada
- Living Room: Hardwood Floor, Large Window
- Family Room: Hardwood Floor, B/I Shelves
- Kitchen: Hardwood Floor, Stainless Steel Appl, Quartz Counter
- Living Room: Bsmt
- Kitchen: Bsmt
- Listing Brokerage: Keller Williams Co-Elevation Realty, Brokerage - Disclaimer: The information contained in this listing has not been verified by Keller Williams Co-Elevation Realty, Brokerage and should be verified by the buyer.

