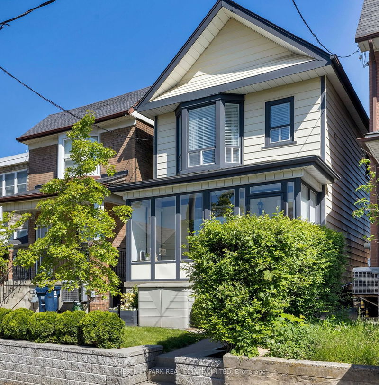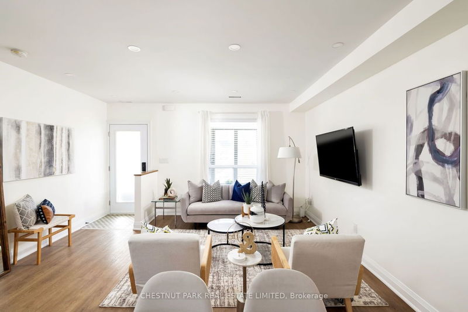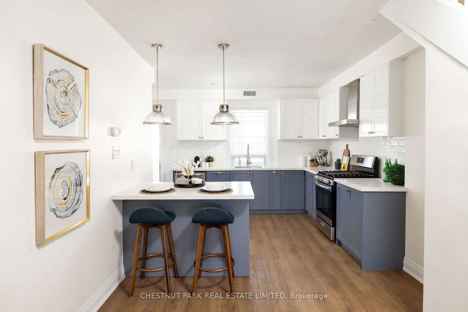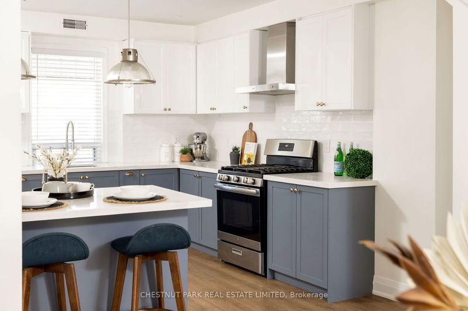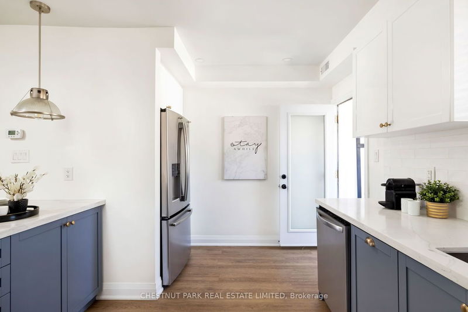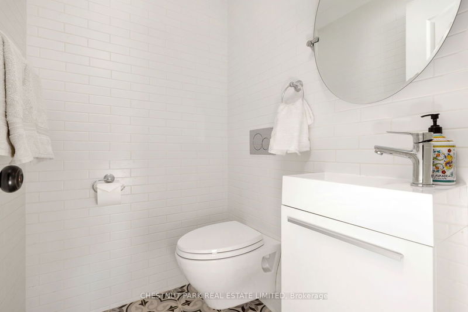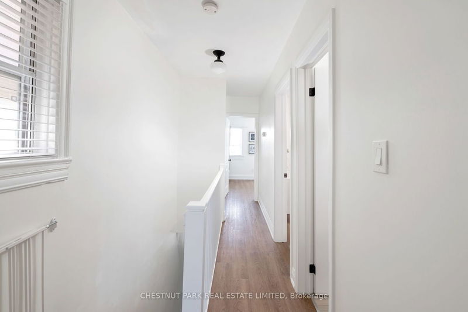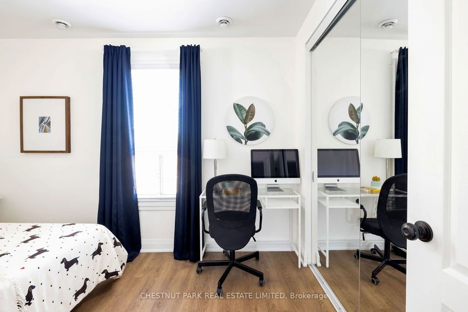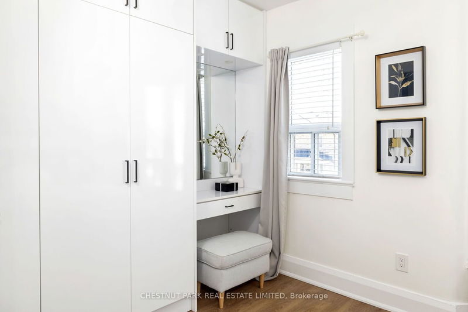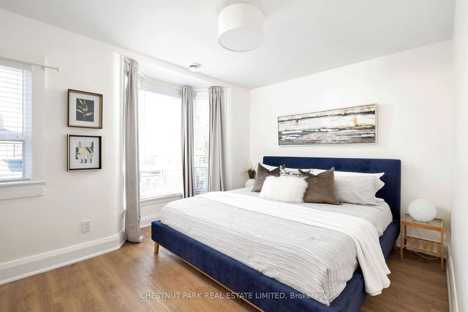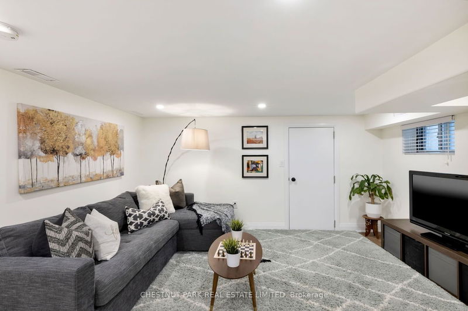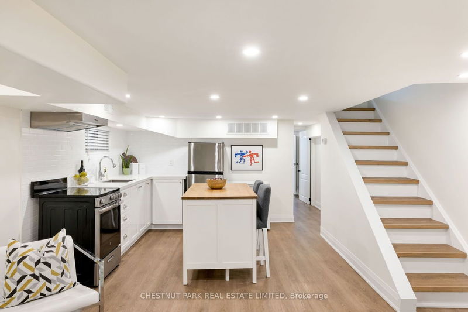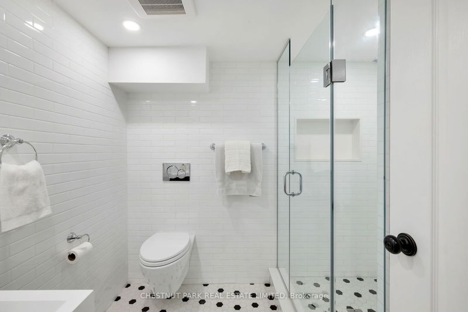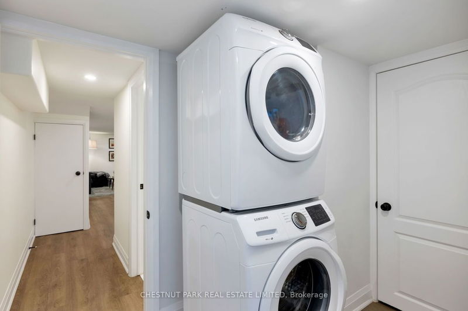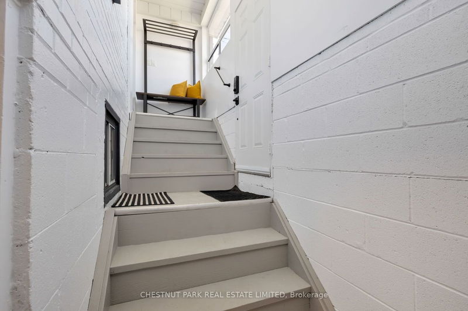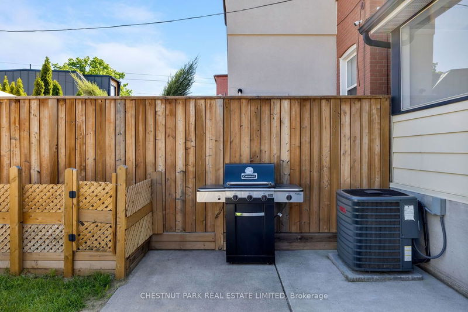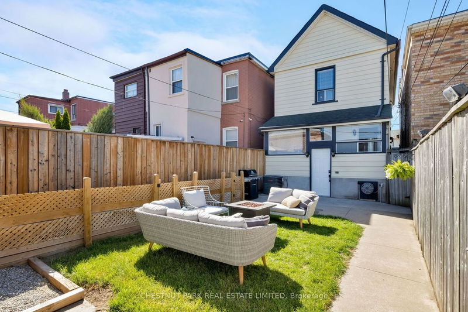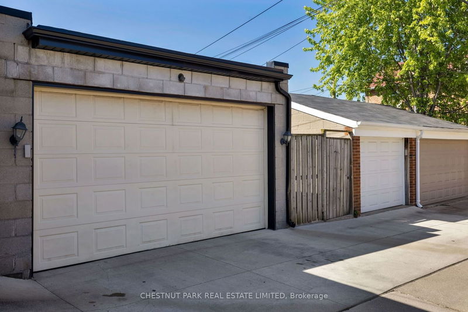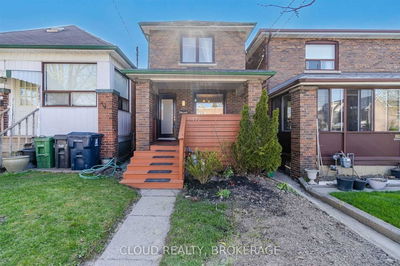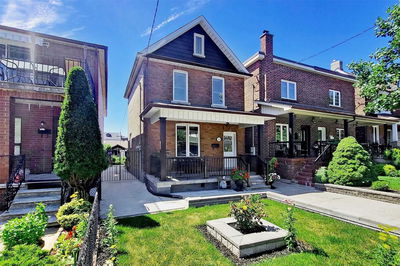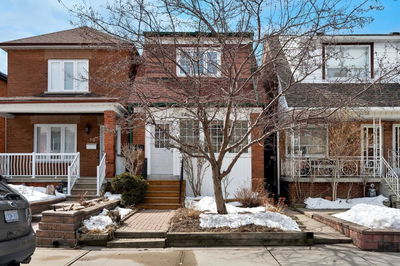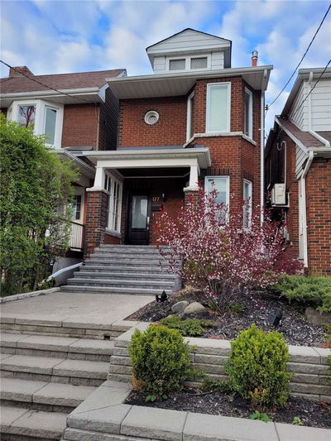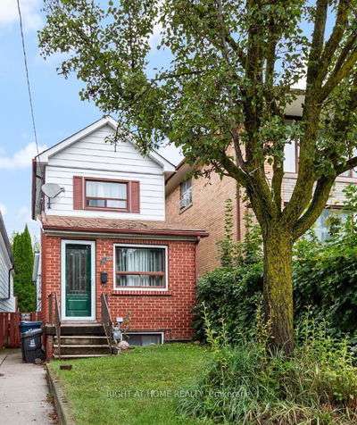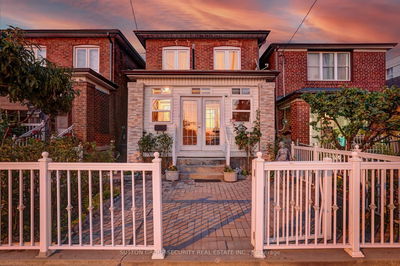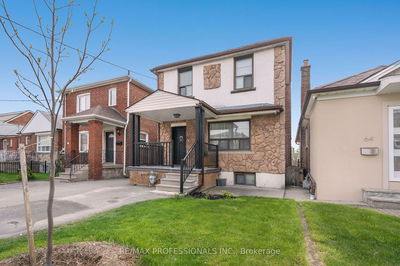Get ready to fall in love as soon as you walk in the door. Enter into an open concept renovated main floor with windows all around providing beautiful sunlight and upgraded flooring throughout.It doesn't disappoint from top-to-bottom.This 2 story, detached gem has all the features you've been searching for- a main floor powder room and a fabulous chef's kitchen with a breakfast bar overlooking the backyard. Perfect for summer bbq season! Enjoy the oversized 2nd floor bathroom, a Separate in-law suite for guests or potential income and Lane parking with large garage. Not to be missed!
Property Features
- Date Listed: Monday, May 29, 2023
- City: Toronto
- Neighborhood: Corso Italia-Davenport
- Major Intersection: St. Clair W & Dufferin
- Full Address: 152 Ascot Avenue, Toronto, M6E 1G4, Ontario, Canada
- Living Room: Open Concept, 2 Pc Bath
- Kitchen: Breakfast Bar, Open Concept, Stainless Steel Appl
- Living Room: Combined W/Br, Pot Lights, Open Concept
- Kitchen: Open Concept, Stainless Steel Appl, Breakfast Bar
- Listing Brokerage: Chestnut Park Real Estate Limited - Disclaimer: The information contained in this listing has not been verified by Chestnut Park Real Estate Limited and should be verified by the buyer.

