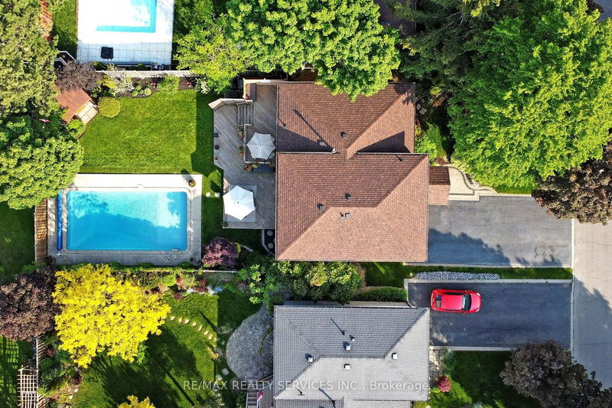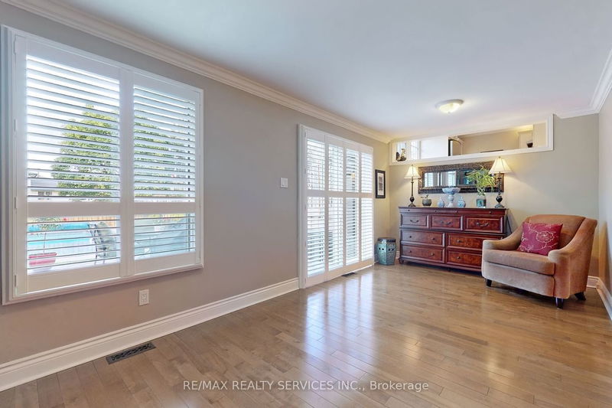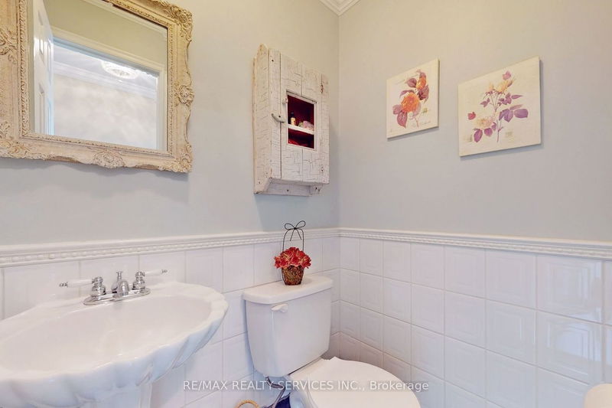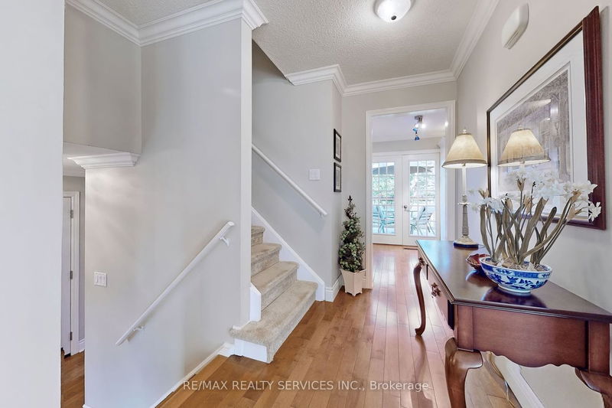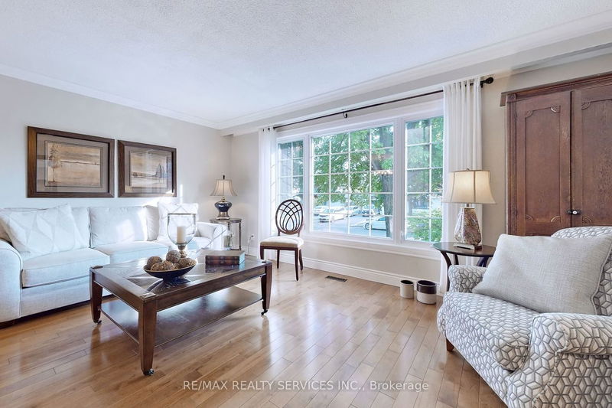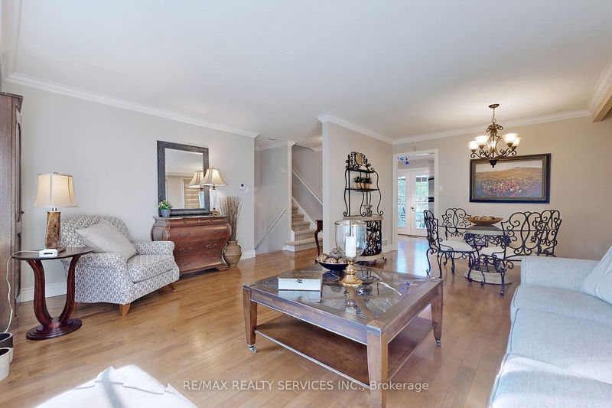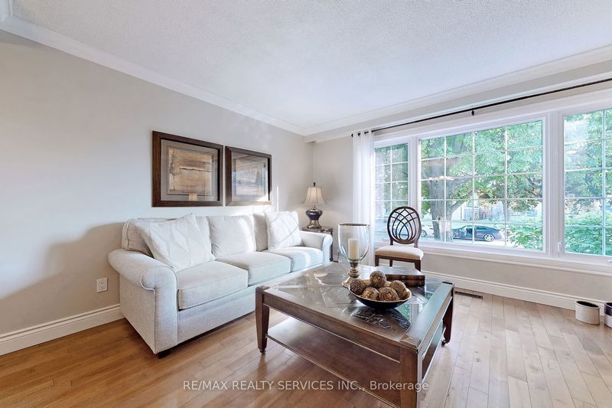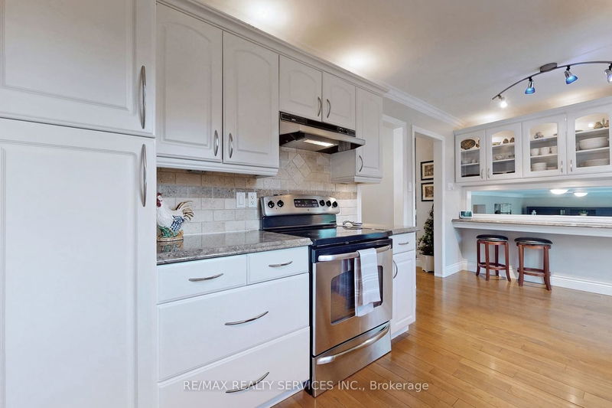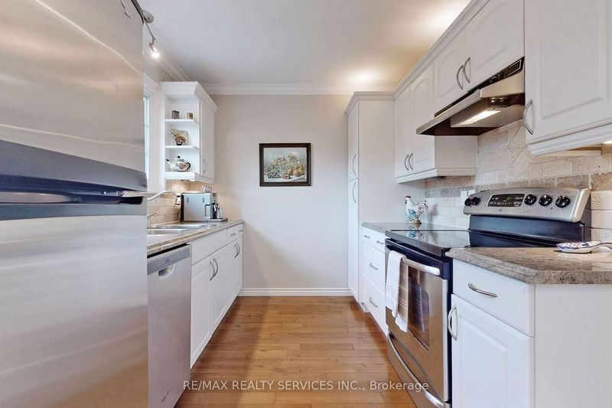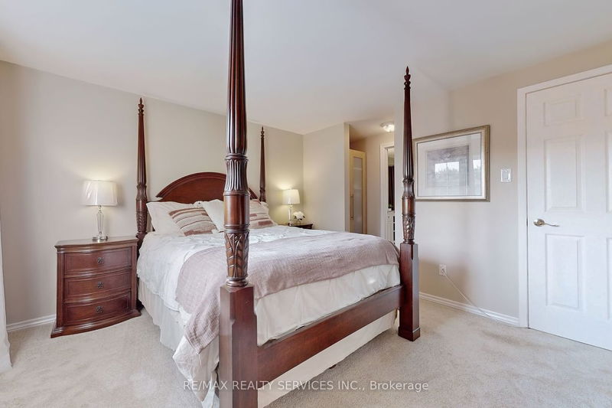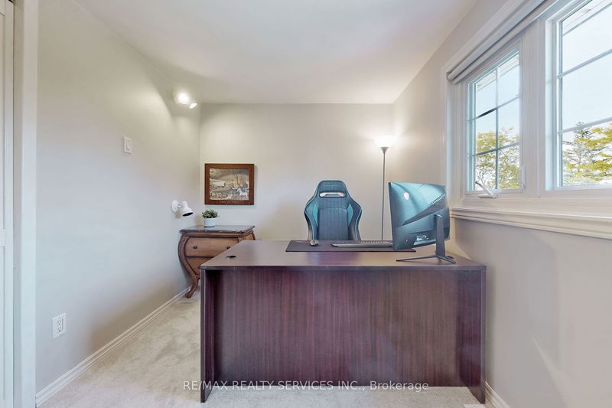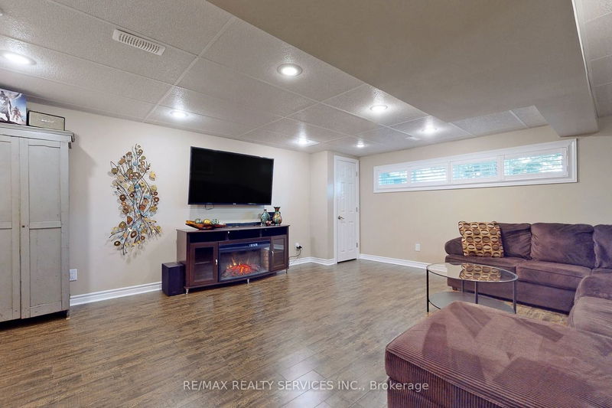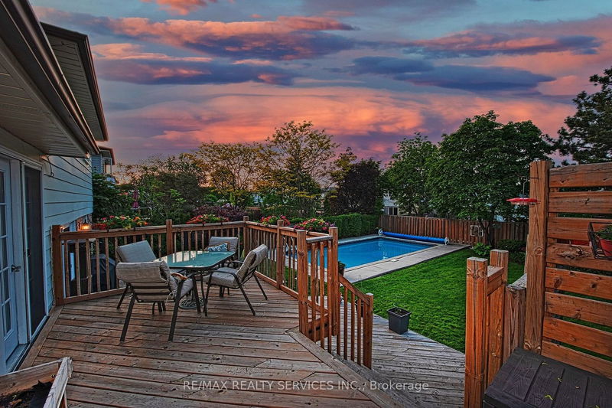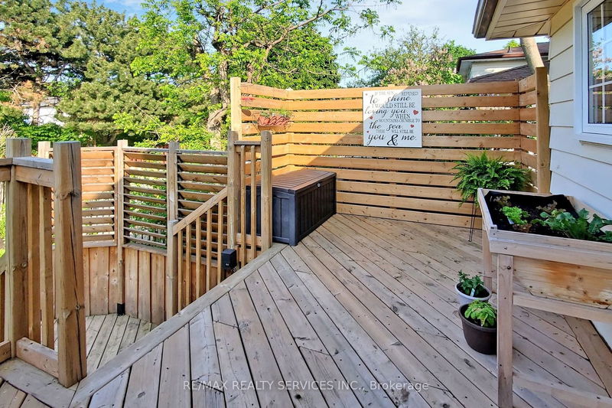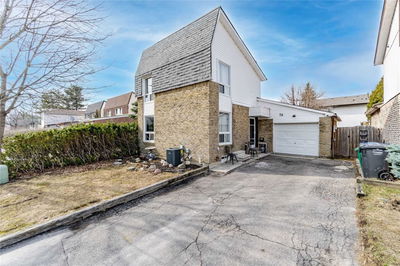A Must See Home! Welcome To 26 Jasper Cres! A Stunning 4 Bedroom + 3 Washroom Side Split Detached Home Located In A Very Desirable & Matured Neighborhood Sitting On A 50 Ft By 120 Ft Premium Lot! Great Curb Appeal! Sun Filled Home With The Main Level Offering An Open Concept Living & Dining Room, Gorgeous White Kitchen With A Breakfast/Eat-In Area & A Walkout To A 10 Ft By 20 Ft Deck, Upper Level With 4 Spacious Bedrooms & A Full Bathroom/Semi-Ensuite! Ground Level Features A Spacious Open Concept Family Room With A Walkout To The Backyard/Deck/Pool & A Powder Room! Need More Space Come Down To Spacious Open Concept Recreational Area With A 3 Pcs Bathroom & Laundry Room! Enjoy The Private Backyard Oasis With A 16 Ft X 32 Ft Heated In-Ground Pool, A Backyard That Is Perfect For Entertaining & Relaxing! No Need To Go To The Cottage When You Have A Backyard Like This! Garage Access From Home. Great Location With Access To Many Schools, Parks, Professors Lake, Transit, Shopping & More!
Property Features
- Date Listed: Monday, May 29, 2023
- Virtual Tour: View Virtual Tour for 26 Jasper Crescent
- City: Brampton
- Neighborhood: Northgate
- Major Intersection: North Park Dr & Williams Pkwy
- Full Address: 26 Jasper Crescent, Brampton, L6S 2G2, Ontario, Canada
- Family Room: Hardwood Floor, California Shutters, W/O To Yard
- Living Room: Hardwood Floor, Picture Window, Crown Moulding
- Kitchen: Hardwood Floor, Stainless Steel Appl, Crown Moulding
- Listing Brokerage: Re/Max Realty Services Inc. - Disclaimer: The information contained in this listing has not been verified by Re/Max Realty Services Inc. and should be verified by the buyer.




