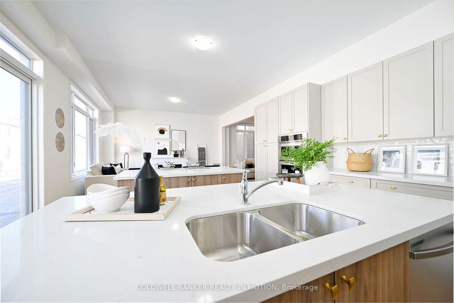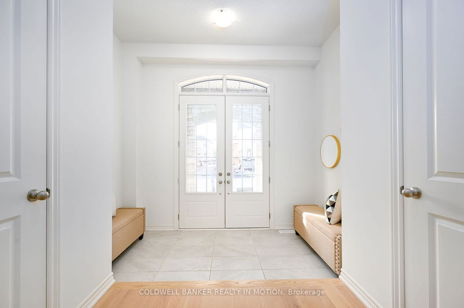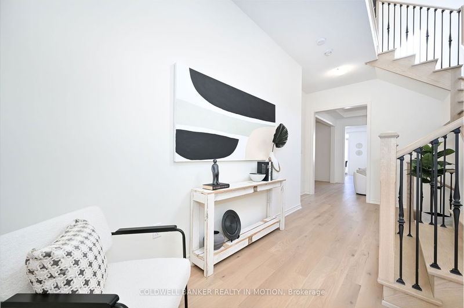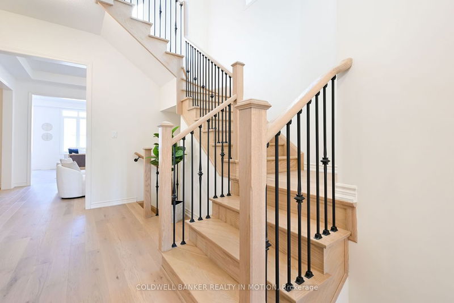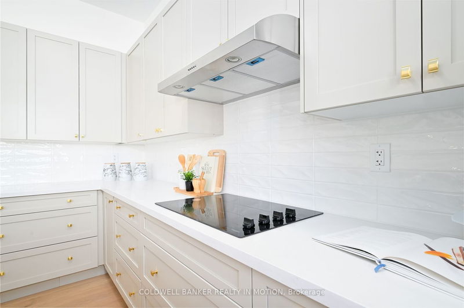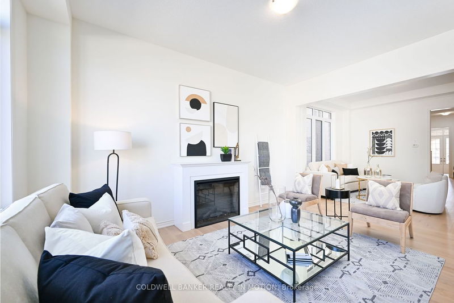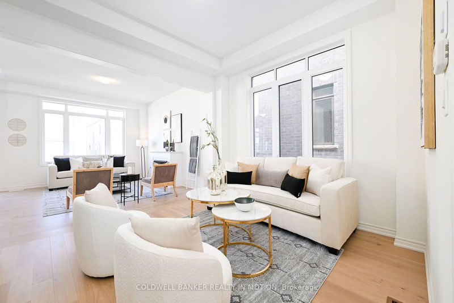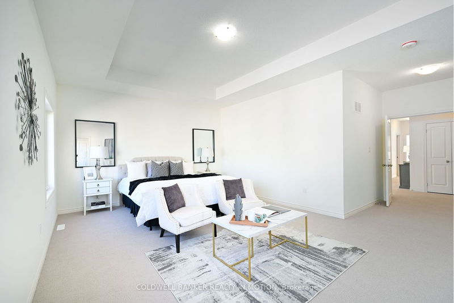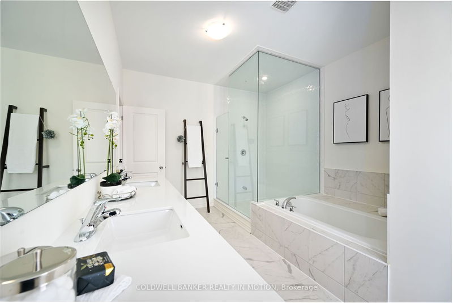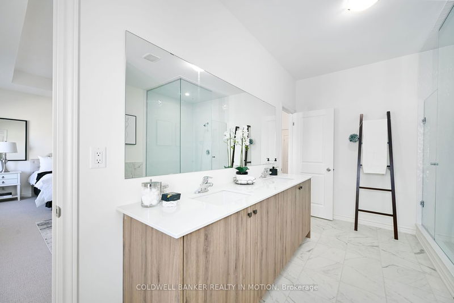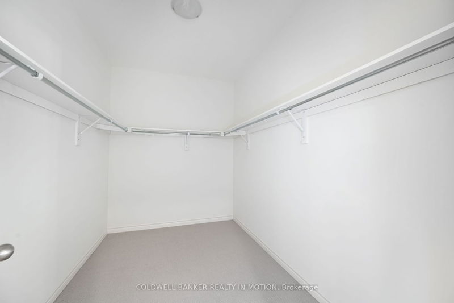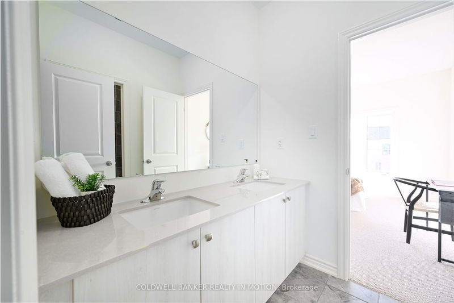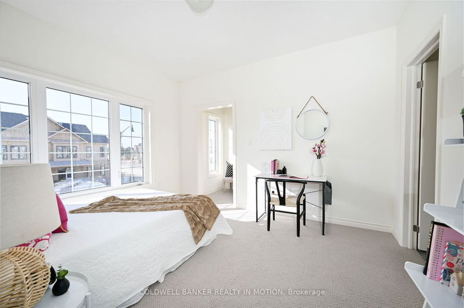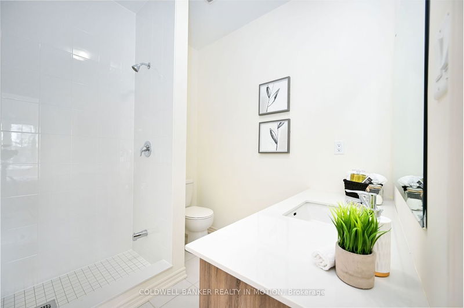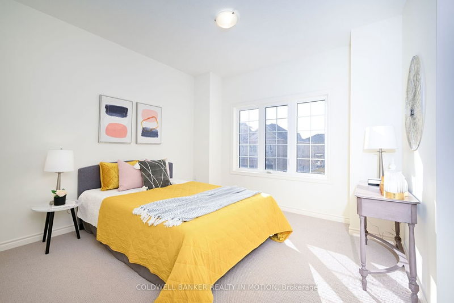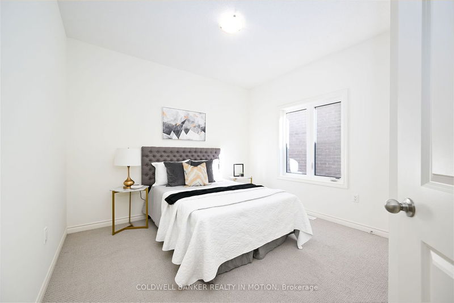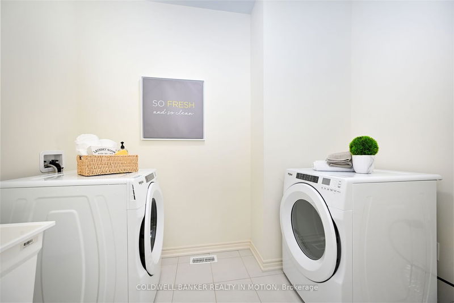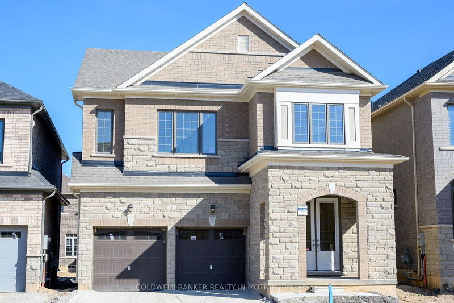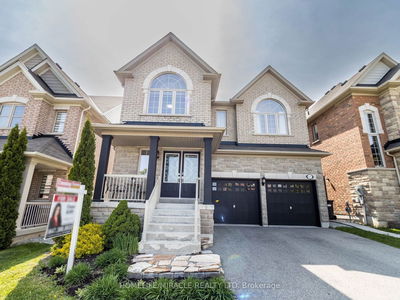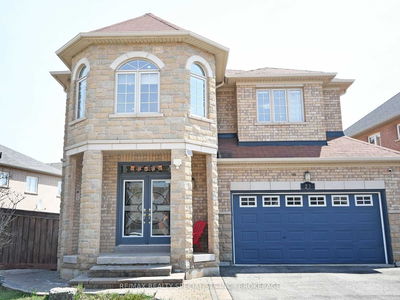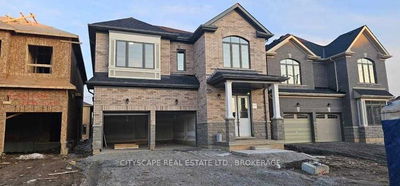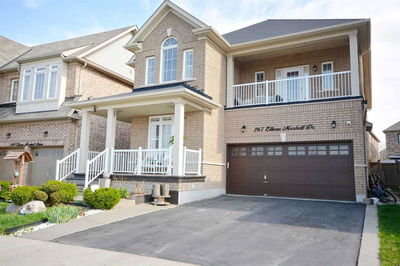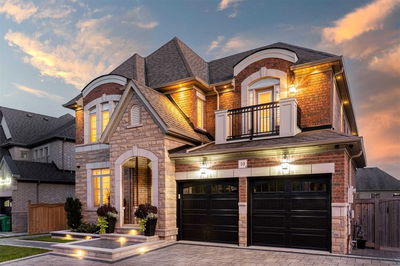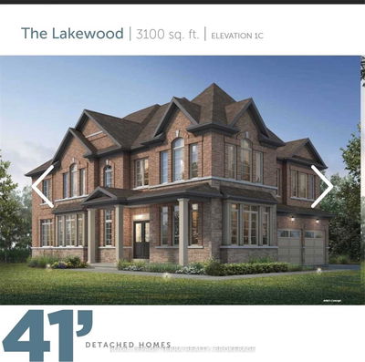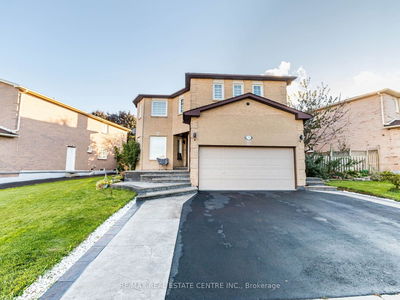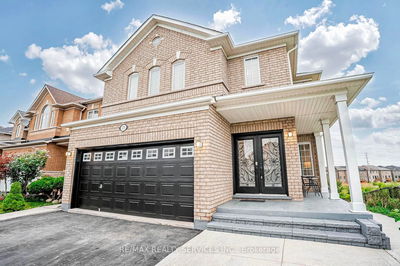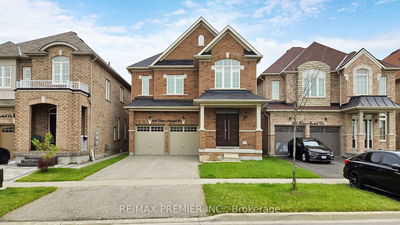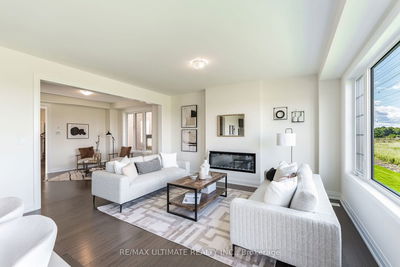Stunning 5-Bedroom Detached, A True Epitome Of Luxury And Comfort. 10' Main Floor Ceiling, Double Door Grand Entrance. Formal Living & Dining. The Heart Of The Home Is The Stunning Kitchen, Which Features Two Kitchen Islands. This Unique Design Element Offers An Exceptional Culinary Experience And Ample Space For Food Preparation And Entertaining. The Primary Bedroom, Is A Private Retreat Of Luxury. It Offers 10'Coffered Ceiling, Spa-Like Ensuite, Complete With A Walk-In Shower, Luxurious Soaking Tub, And Elegant Fixtures, Providing A Haven Of Relaxation And Rejuvenation. Four Additional Well-Appointed Bedrooms, Each With Its Own Unique Charm And Style. These Bedrooms Offer Comfort And Privacy For Family Members Or Guests.
Property Features
- Date Listed: Tuesday, May 30, 2023
- Virtual Tour: View Virtual Tour for 3 Fuller Street
- City: Brampton
- Neighborhood: Credit Valley
- Major Intersection: Queen/Chinguacousy
- Full Address: 3 Fuller Street, Brampton, L6X 5S4, Ontario, Canada
- Living Room: Hardwood Floor, Coffered Ceiling, Formal Rm
- Kitchen: Hardwood Floor, Stainless Steel Appl, Quartz Counter
- Family Room: Hardwood Floor, Fireplace, Window
- Listing Brokerage: Coldwell Banker Realty In Motion - Disclaimer: The information contained in this listing has not been verified by Coldwell Banker Realty In Motion and should be verified by the buyer.

