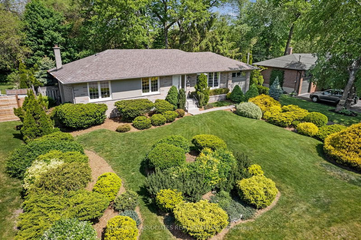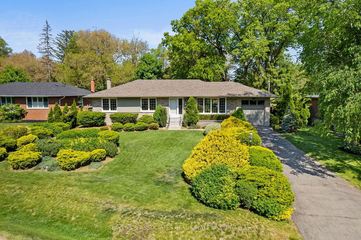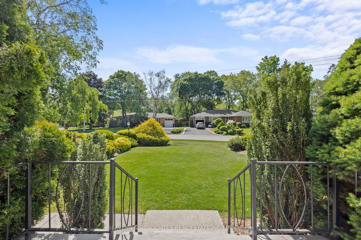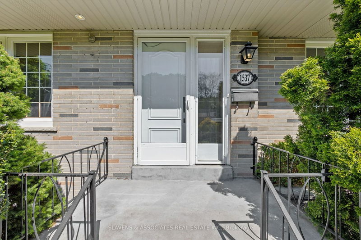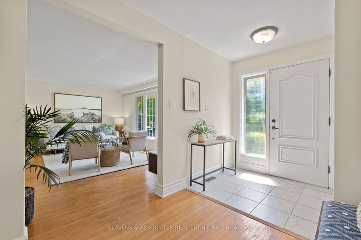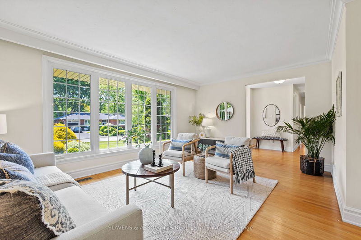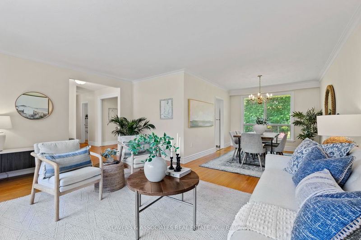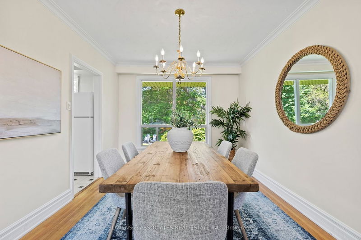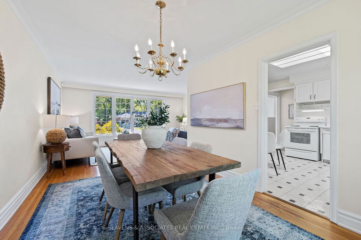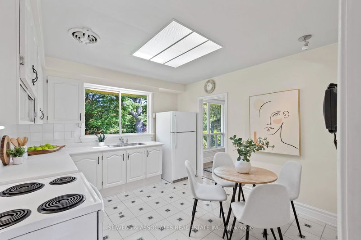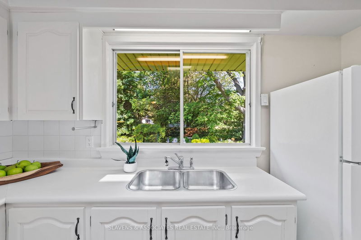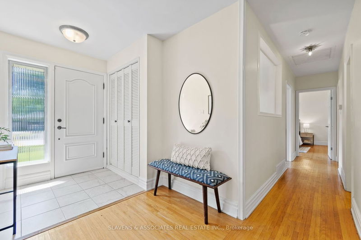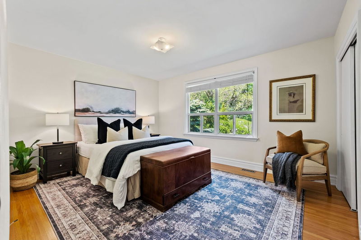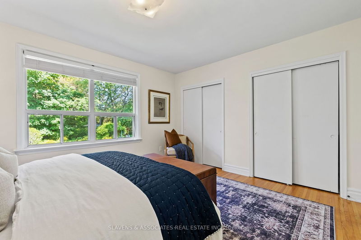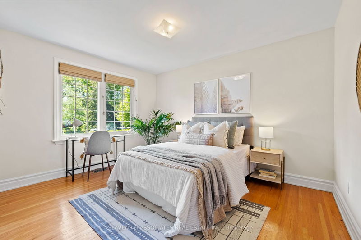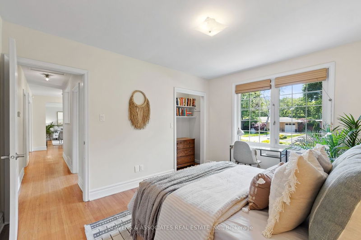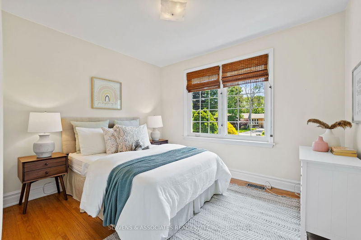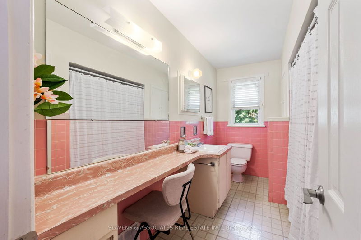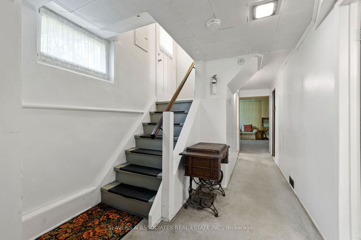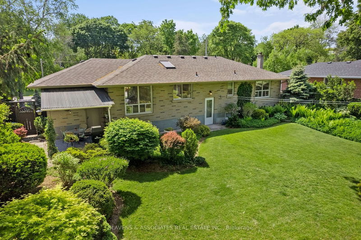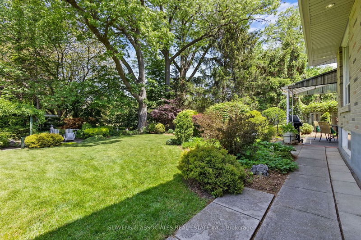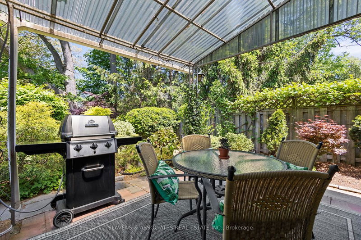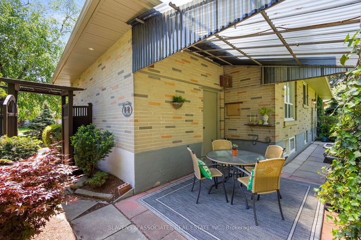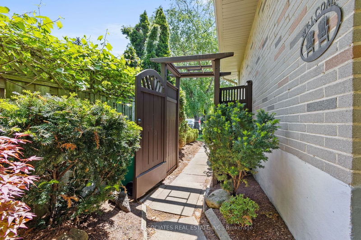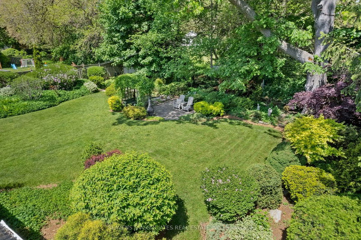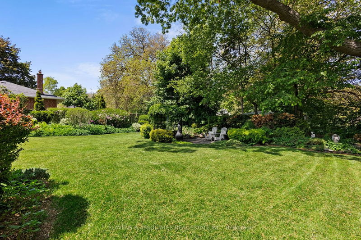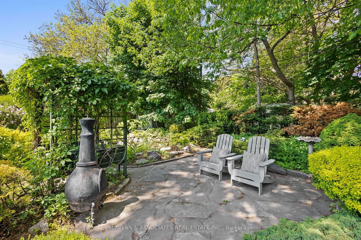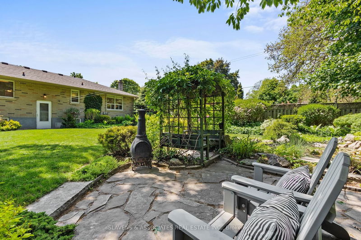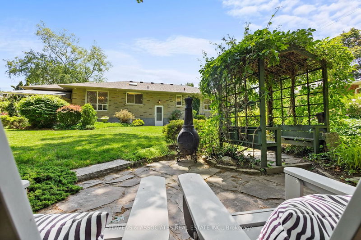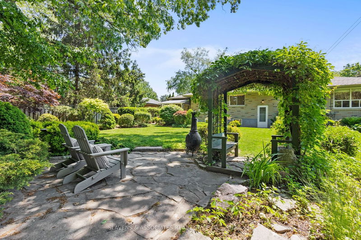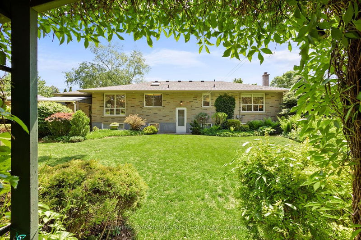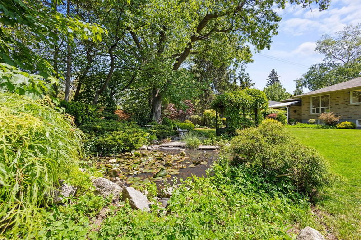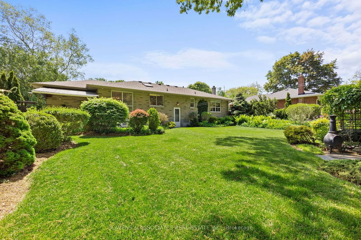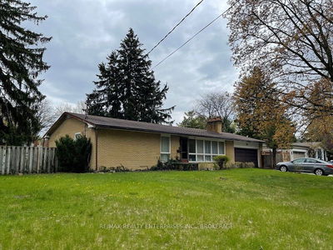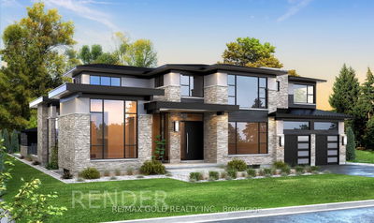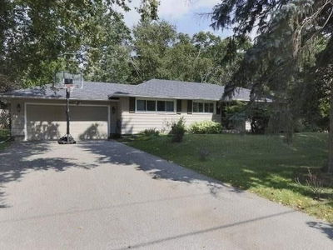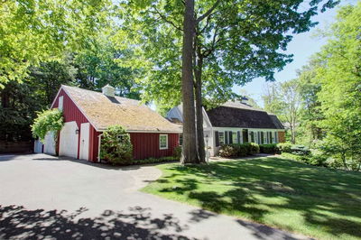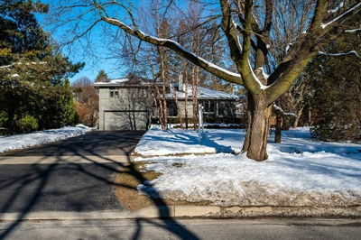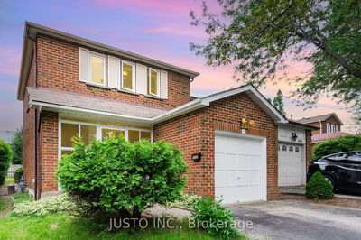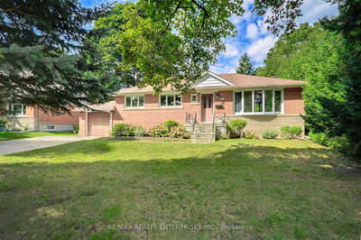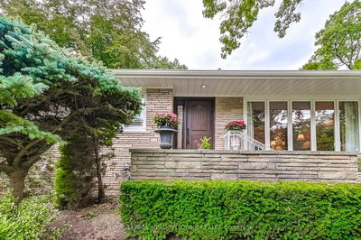Nestled on one of the best streets in Lorne Park you will find this sun drenched bungalow that will win your heart. Situated on an 80' x 136' lot you will enjoy privacy from every angle. The living room invites you to spend your days relaxing w/a good book as you look over the expansive front yard. The dining room overlooking the backyard, connects w/the kitchen, allowing ease for entertaining. Kitchen has tons of counter space, storage & eat-in kitchen area. The skylight is an added touch to the space. Three generous bedrooms are tucked away on the main floor. Each w/ample closet space & hardwood floors. Primary bedroom offers his & hers closets. 4 Pc bathroom finishes off the space. You will find a 2pc bathroom, laundry room, sauna and rec room in the basement. Utility room offers a workshop as well. W/O to the backyard oasis's pristine landscaped grounds include a garden shed for extra storage, patio area w/BBQ gas line & garage access. Pour yourself a drink and stay for the summer!
Property Features
- Date Listed: Wednesday, May 31, 2023
- Virtual Tour: View Virtual Tour for 1537 Wembury Road
- City: Mississauga
- Neighborhood: Lorne Park
- Full Address: 1537 Wembury Road, Mississauga, L5J 2L8, Ontario, Canada
- Living Room: Hardwood Floor, Combined W/Dining, O/Looks Frontyard
- Kitchen: Vinyl Floor, Double Sink, Eat-In Kitchen
- Listing Brokerage: Slavens & Associates Real Estate Inc. - Disclaimer: The information contained in this listing has not been verified by Slavens & Associates Real Estate Inc. and should be verified by the buyer.

