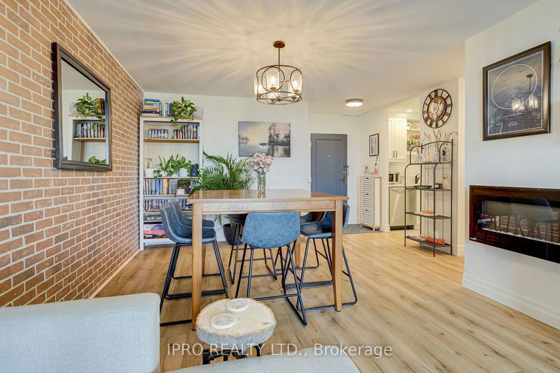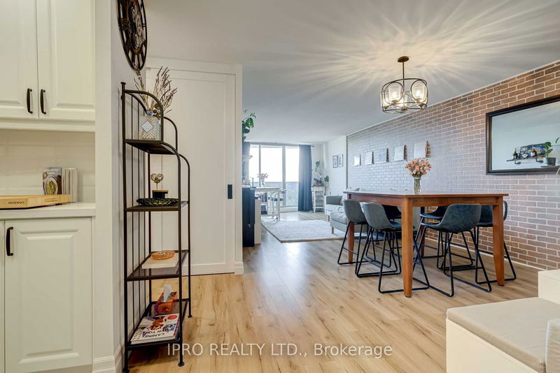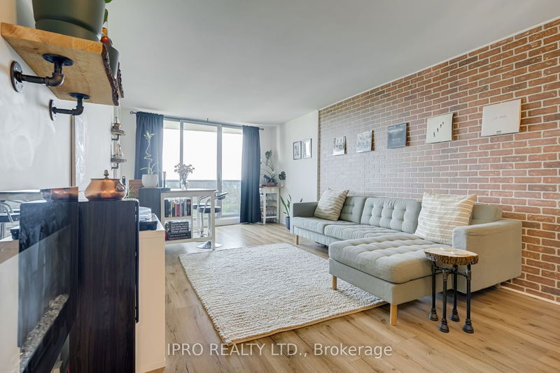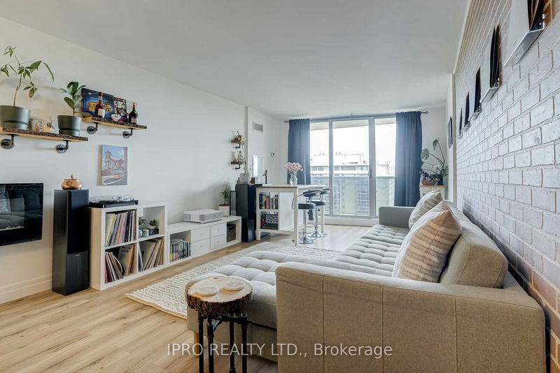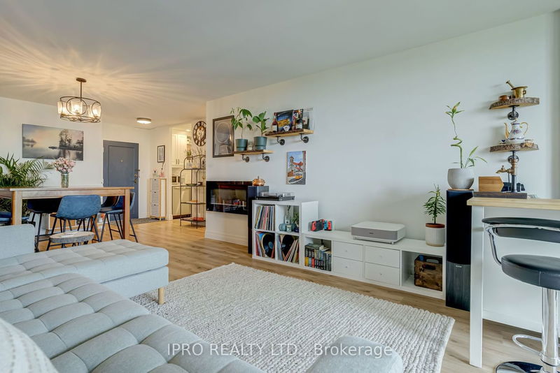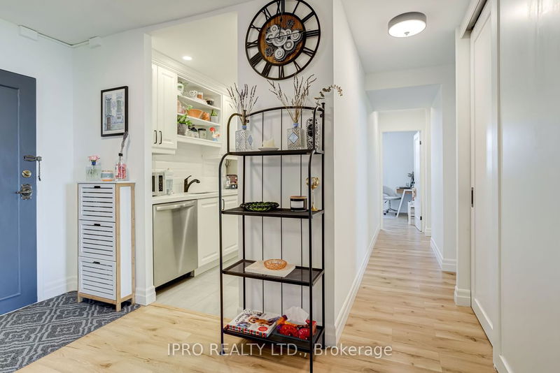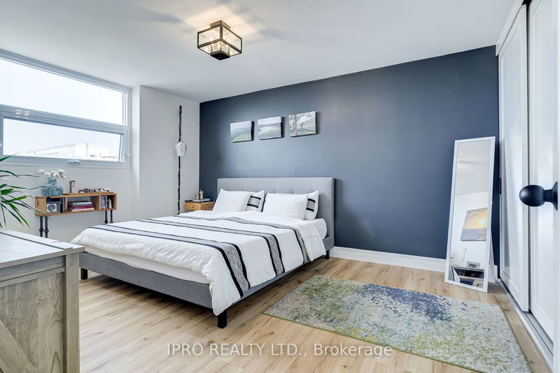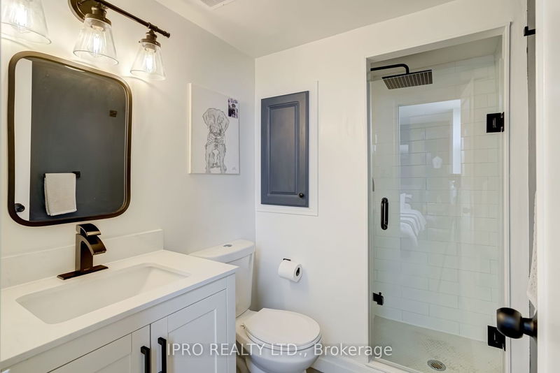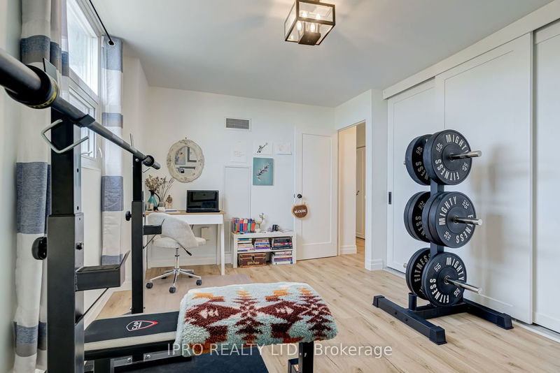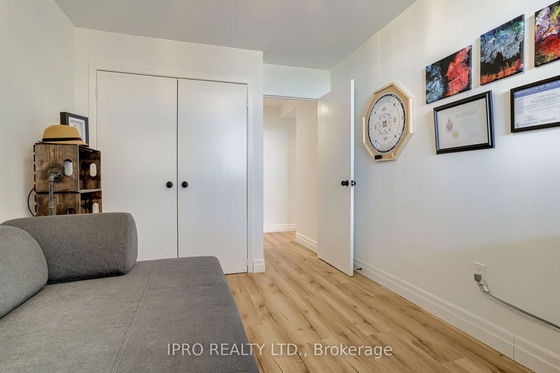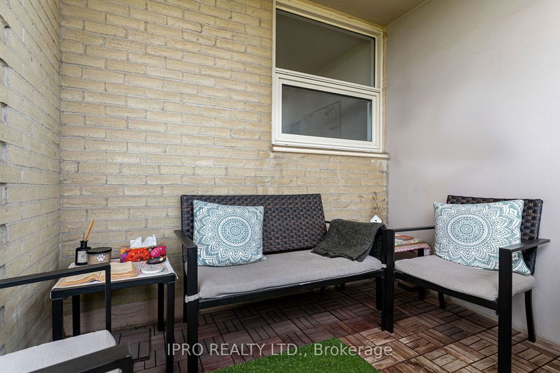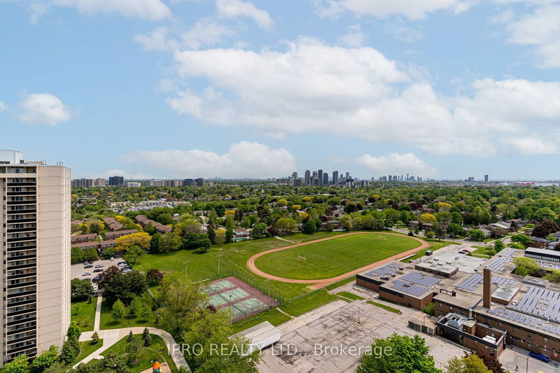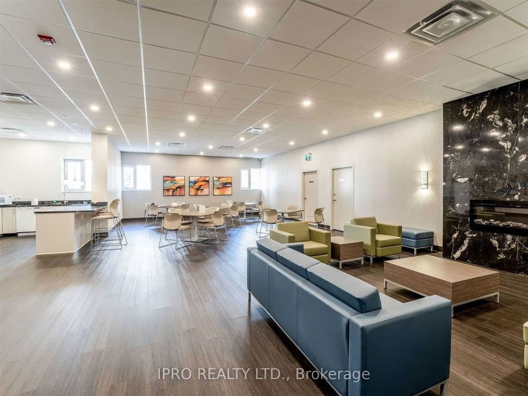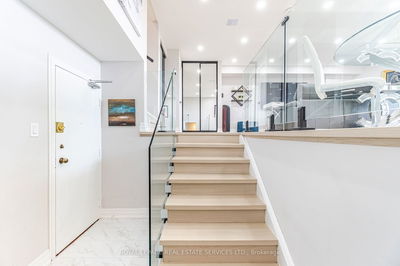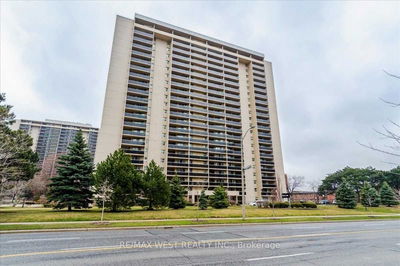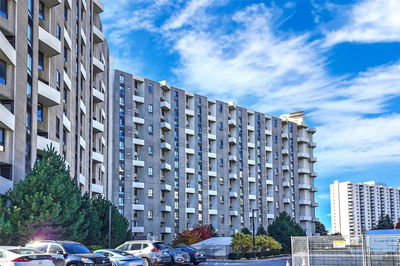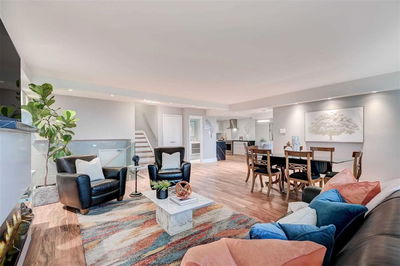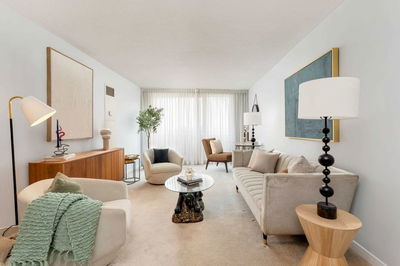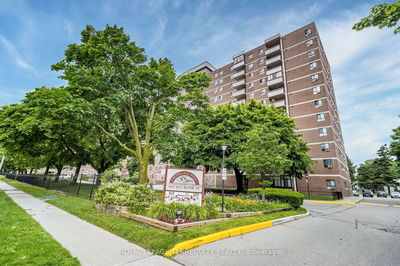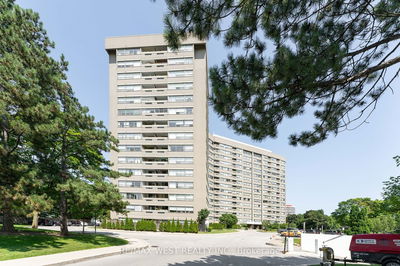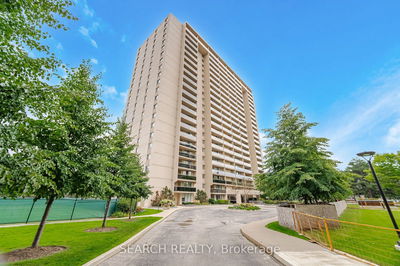Introducing a chic and sophisticated 1334 sq. ft. corner suite with 3 bedrooms, 2 full bathrooms, & exclusive parking for 2 cars. Renovated in 2021, this suite radiates contemporary elegance with quartz counters, a stylish backsplash, & s/s appliances in the kitchen. Safety and aesthetics are prioritized with an updated electrical panel & some newer light fixtures. Throughout the suite, engineered hardwood floors & smooth ceilings create a luxurious atmosphere, while the third bedroom offers a cozy wood-burning fireplace. Convenience is at your fingertips with ensuite laundry, & a wide range of amenities await your enjoyment. Take a dip in the interior & exterior swimming pools, relax in the sauna or hot tub, play a game of ping pong or squash, shoot some hoops on the basketball court, or work out in the renovated gym, golf driving range, tennis court, & a well-appointed party room. Nestled in the highly sought-after Markland Woods area, this suite provides easy access to shopping
Property Features
- Date Listed: Wednesday, May 31, 2023
- Virtual Tour: View Virtual Tour for 2203-299 Mill Road
- City: Toronto
- Neighborhood: Markland Wood
- Full Address: 2203-299 Mill Road, Toronto, M9C 4V9, Ontario, Canada
- Living Room: Laminate, Fireplace, Walk-Out
- Kitchen: Stainless Steel Appl, Quartz Counter
- Listing Brokerage: Ipro Realty Ltd. - Disclaimer: The information contained in this listing has not been verified by Ipro Realty Ltd. and should be verified by the buyer.





