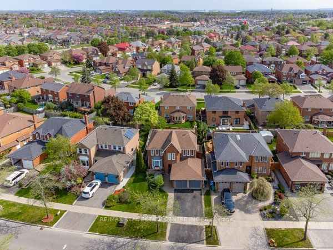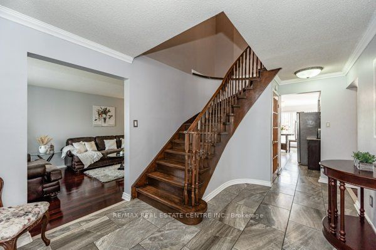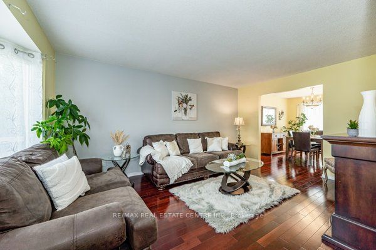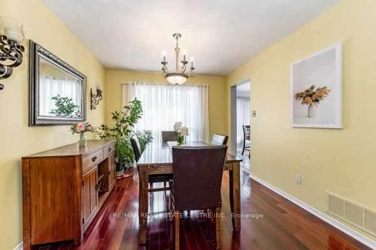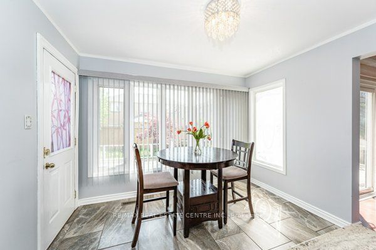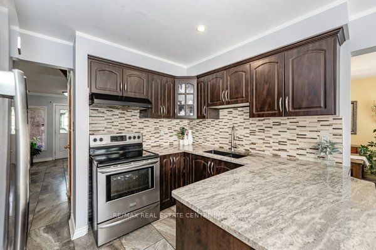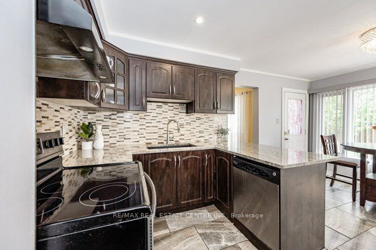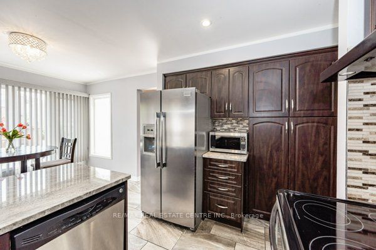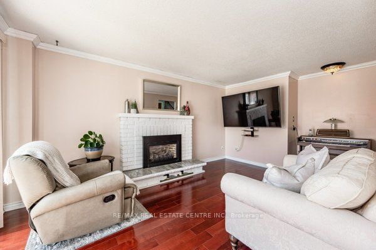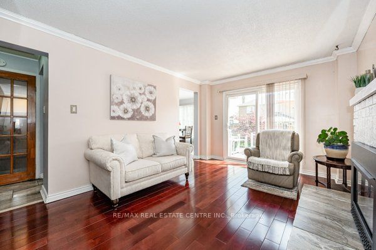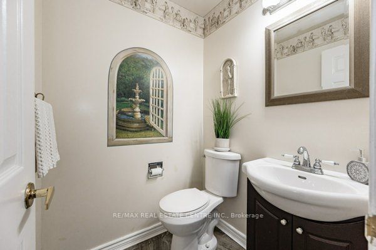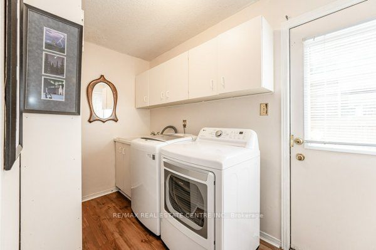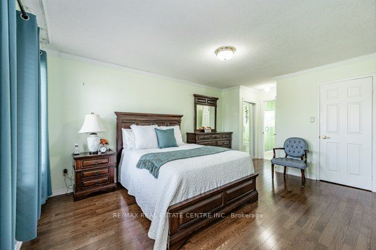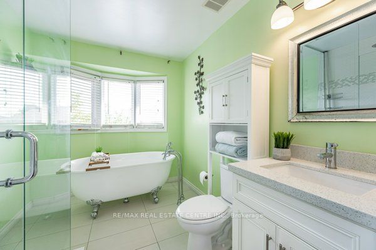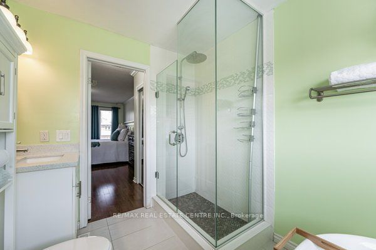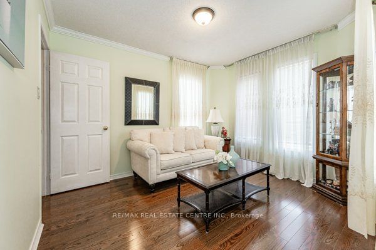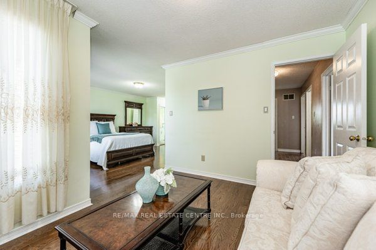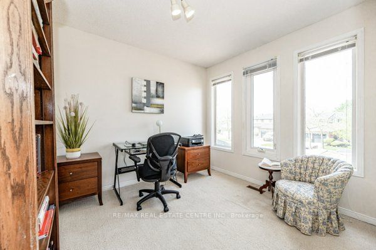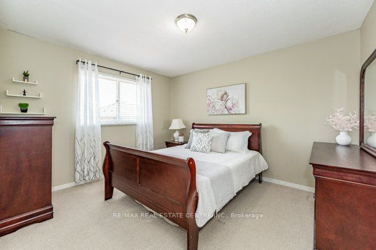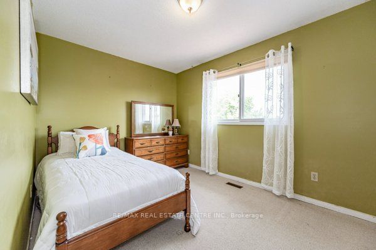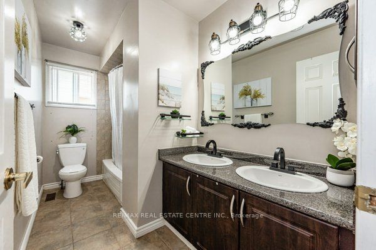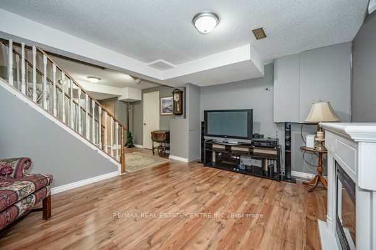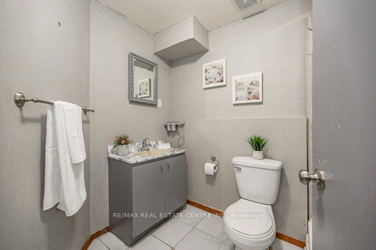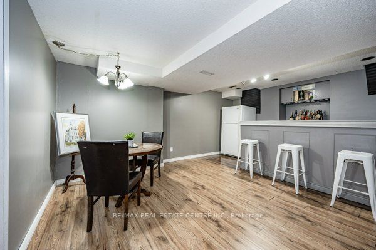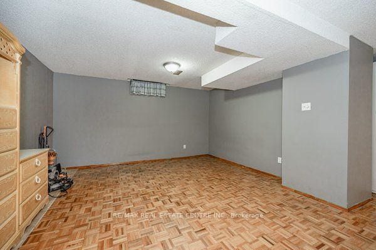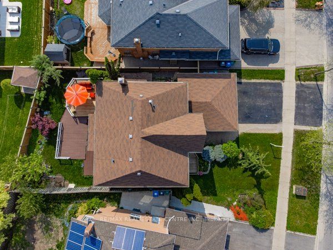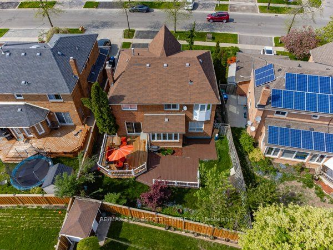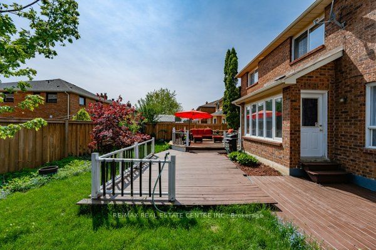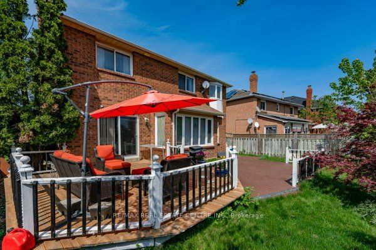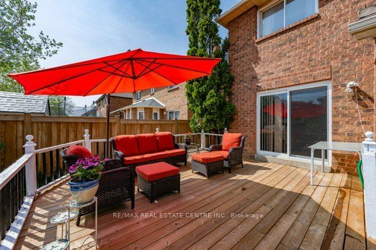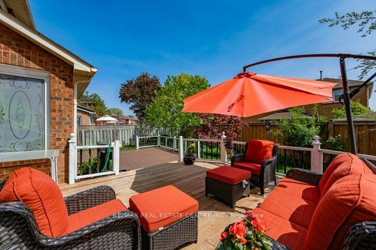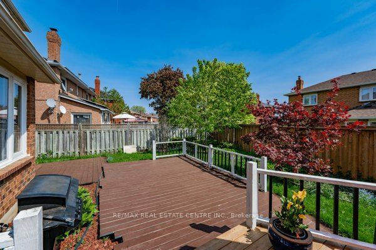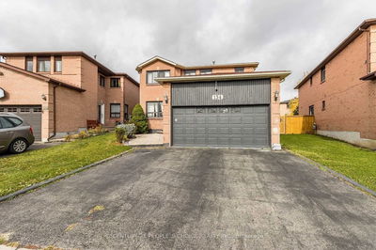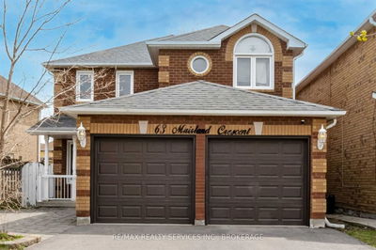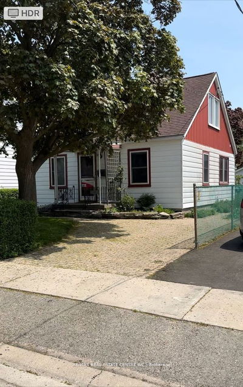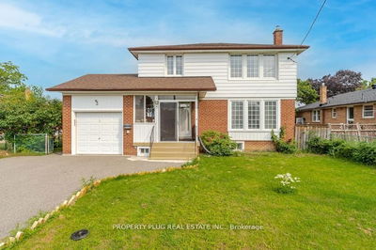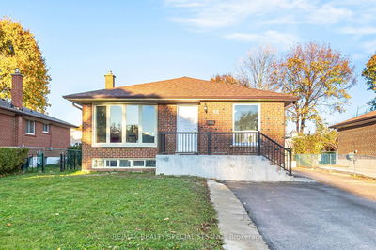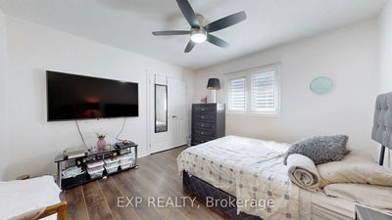Great neighbourhood! A fantastic floor plan! 4+1 bedrooms, 4 baths, double garage driveway & private backyard. Finished basement w/a 5th bedroom, a bar w/dining area, separate living rm, 3 pcs bath (the basement is perfect for & can be easily converted to an in-law suite. No Sep. Ent.). Huge foyer with upgraded tiles. Formal living room & dining room The modern kitchen complete w/upgraded granite counters, a convenient breakfast bar & stainless steel appliances. The family room is a cozy retreat, featuring a gas fireplace & walk-out to the deck. The main floor offers a separate laundry room w/access to the garage and a side door. The oak stairs lead to a well designed 2nd level, which offers a huge master bedroom w/fully renovated luxury ensuite bathroom, walk-in closet, extra sitting area/den or nursery - you decide! With Its Proximity To Colleges, Schools, Shopping, Parks, Public Transit, Highway makes this property location perfect for a growing family!
Property Features
- Date Listed: Wednesday, May 31, 2023
- Virtual Tour: View Virtual Tour for 18 Major William Sharpe Drive
- City: Brampton
- Neighborhood: Northwood Park
- Major Intersection: Chinguacousy & Queen
- Full Address: 18 Major William Sharpe Drive, Brampton, L6X 3K3, Ontario, Canada
- Living Room: Hardwood Floor, Bay Window
- Kitchen: Ceramic Floor, Ceramic Back Splash, Breakfast Bar
- Family Room: Hardwood Floor, Gas Fireplace, Walk-Out
- Listing Brokerage: Re/Max Real Estate Centre Inc. - Disclaimer: The information contained in this listing has not been verified by Re/Max Real Estate Centre Inc. and should be verified by the buyer.


