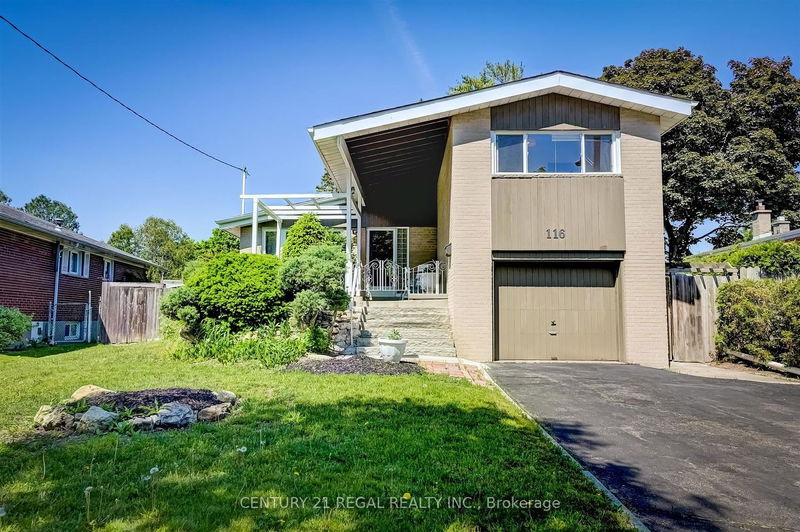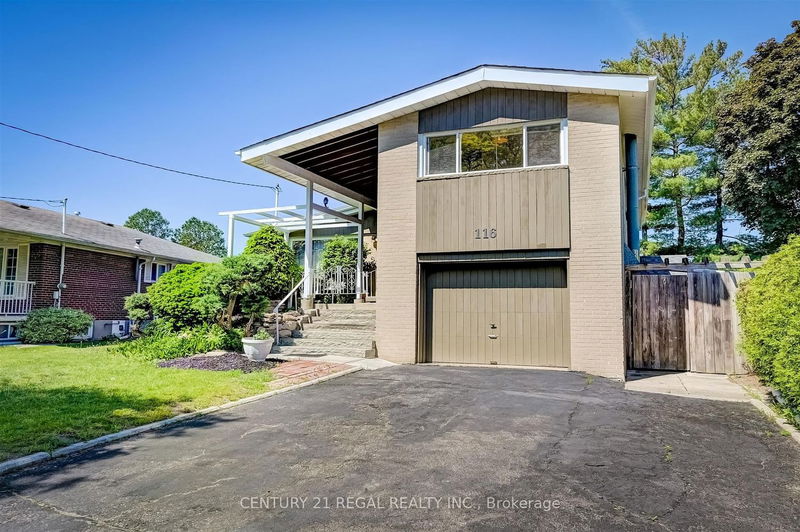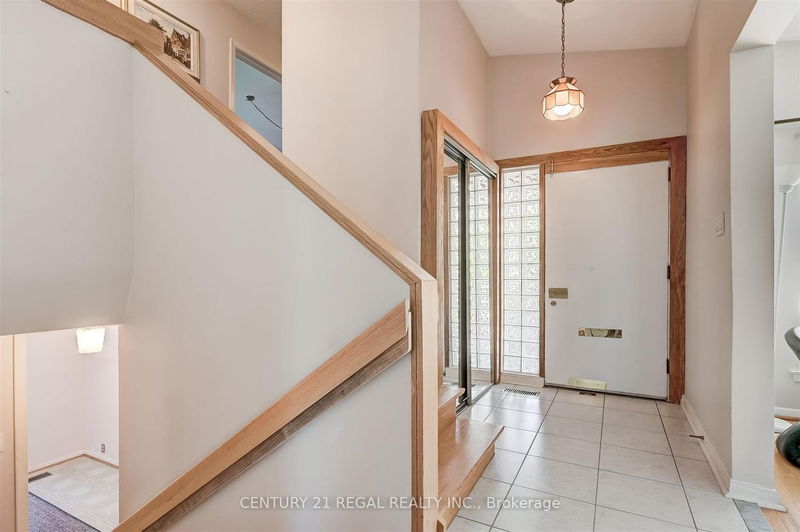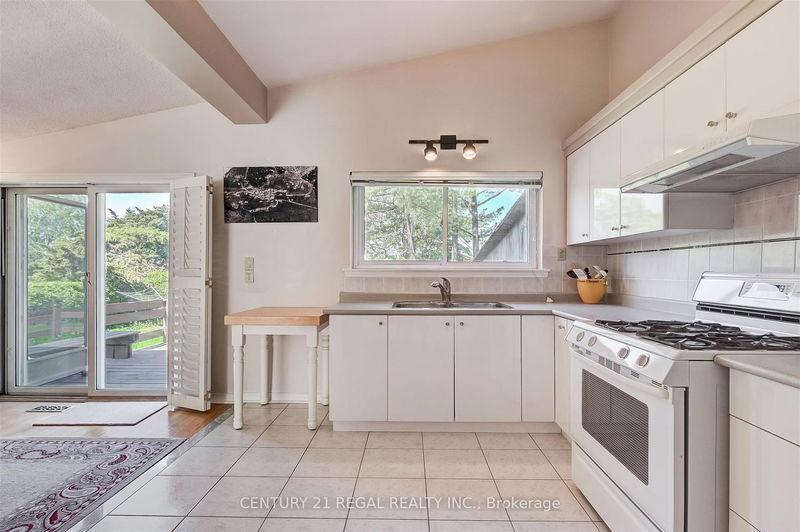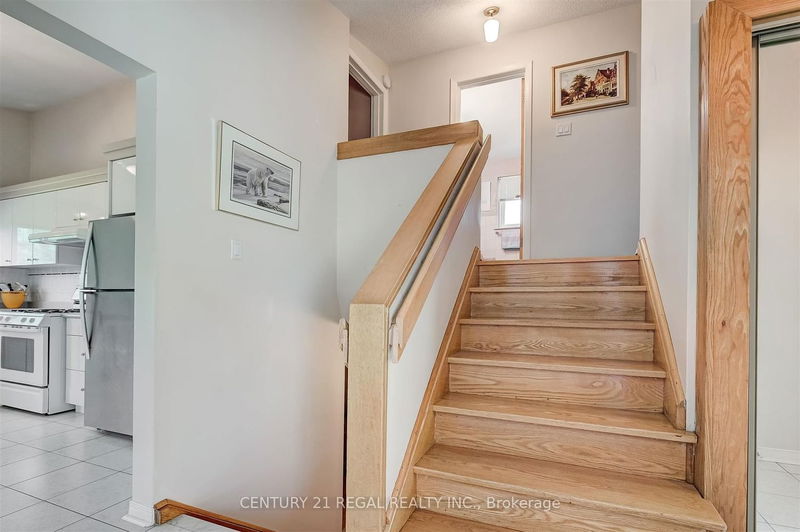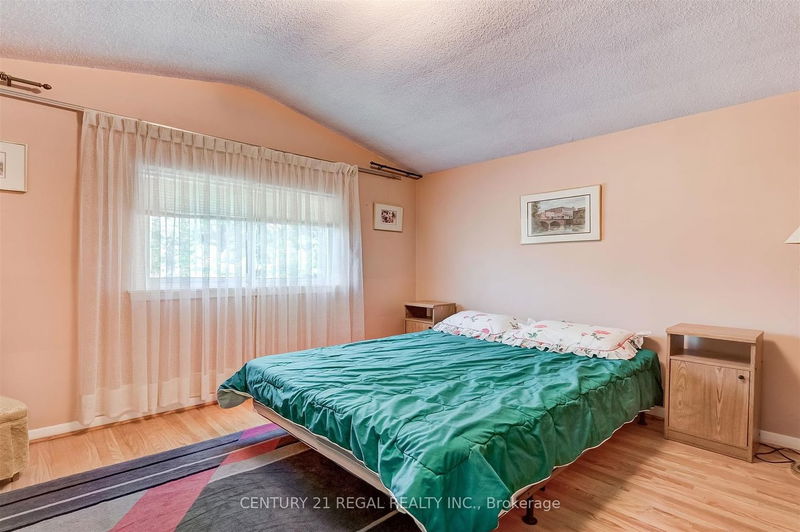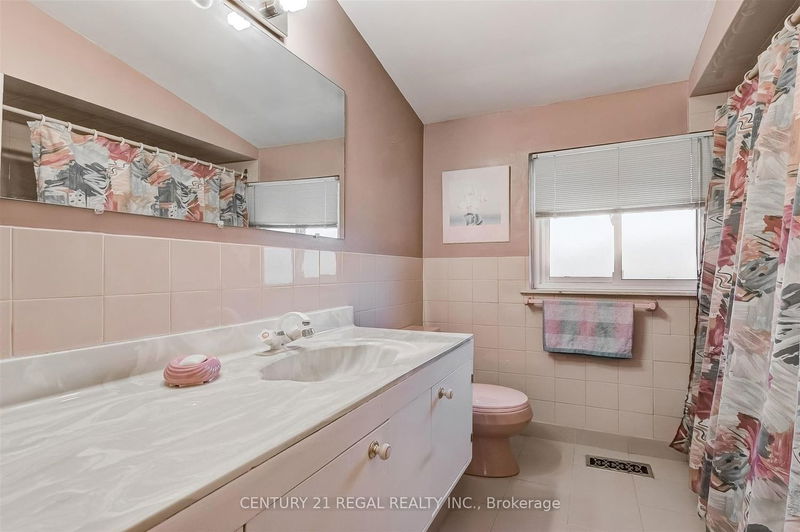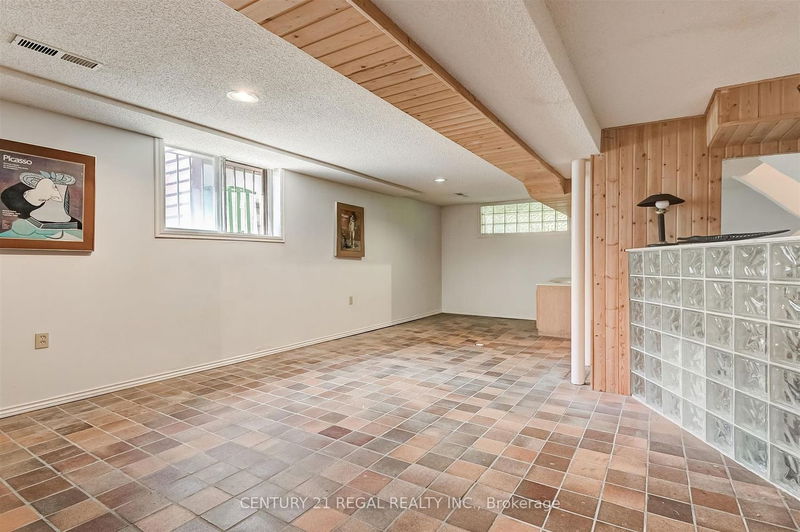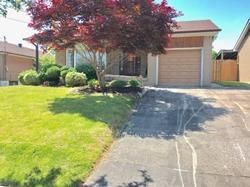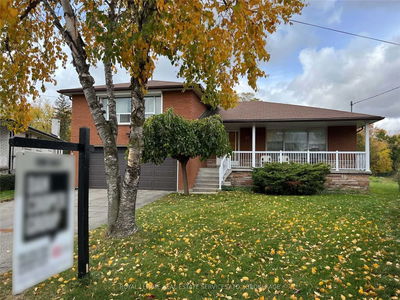Lovingly Maintained Detached 4 Level Back-Split In Sought After Humbermede Community, Surrounded By Mature Trees & Plenty Of Green Space. Home Features 3+1 Bedrms, 1 1/2 Baths & Sep Side Entrance W/ Mudrm & Steps To Open Concept Finished Basement W/ Lndry Rm & New Dryer. Updated Kitchen W/ New Gas Stove & Fridge, Hardwd Flrs Thru/out Main Living Areas & Bedrms, Lrge Prim Bedrm On Lower Level W/ Convenient 2-Piece Ensuite, And All Windows Above Grade Providing Ample Nat Light. Very Private Backyard W/ 2 Sheds Is Spacious W/ Privacy Hedges Outlining The Yard. Attached Garage W/ Private Driveway For Even More Parking. This Charming Home Is Perfect For A Family Or Anyone Looking For Space & Quiet While Still Being In The City W/ Easy Access To Major Hwys, Transit Access, Shopping Plazas, Schools, Parks And The Humber River Recreational Trail All W/in Walking Distance. Move In & Enjoy Or Make It Your Own W/ Some Modern Upgrades. Come & See What This Home Has To Offer.
Property Features
- Date Listed: Thursday, June 01, 2023
- City: Toronto
- Neighborhood: Humbermede
- Major Intersection: Sheppard & Weston Rd.
- Full Address: 116 Verobeach Boulevard, Toronto, M9M 1R1, Ontario, Canada
- Living Room: Hardwood Floor, Combined W/Dining
- Kitchen: Renovated, O/Looks Backyard
- Listing Brokerage: Century 21 Regal Realty Inc. - Disclaimer: The information contained in this listing has not been verified by Century 21 Regal Realty Inc. and should be verified by the buyer.

