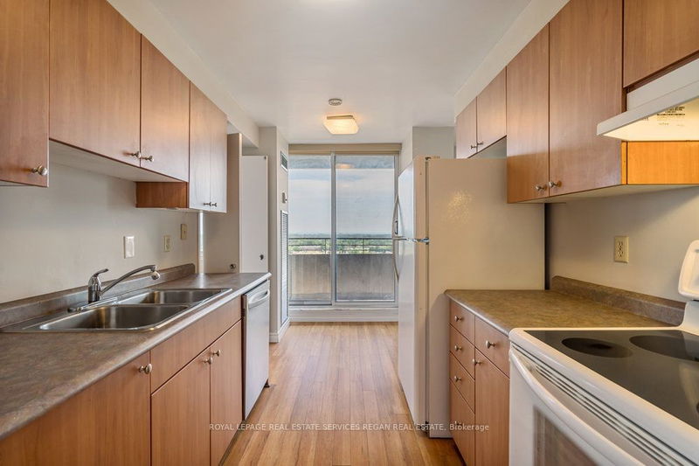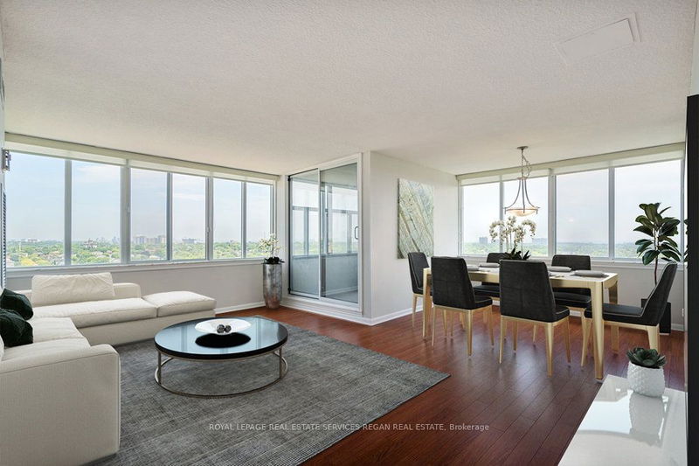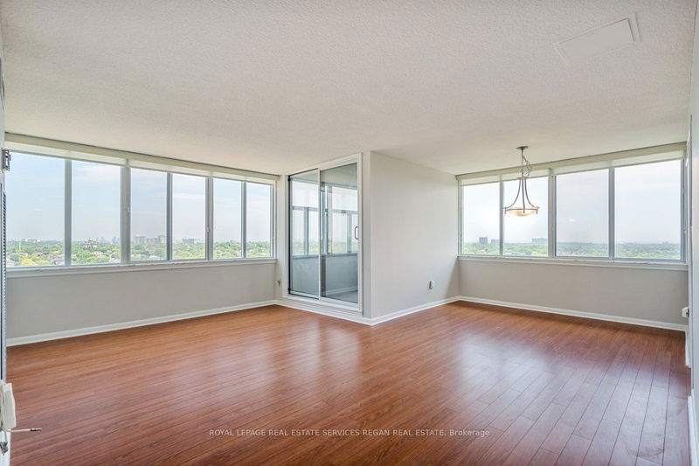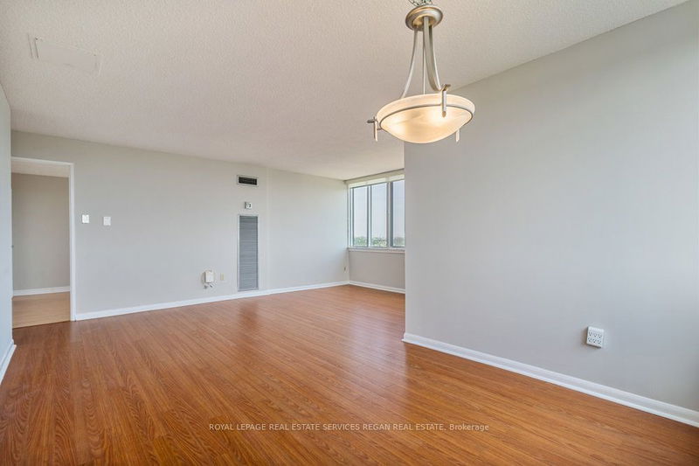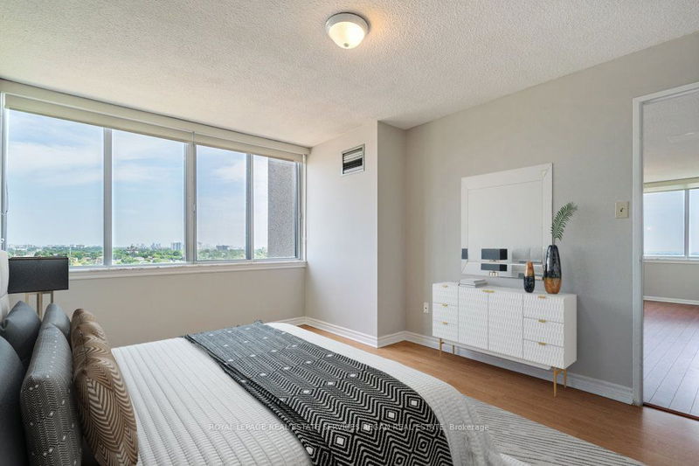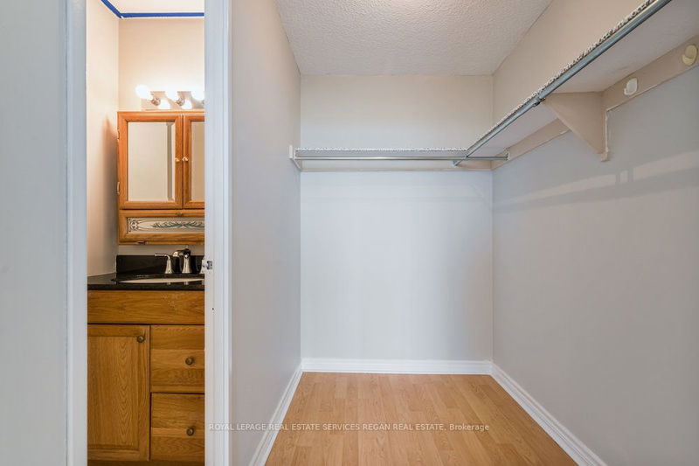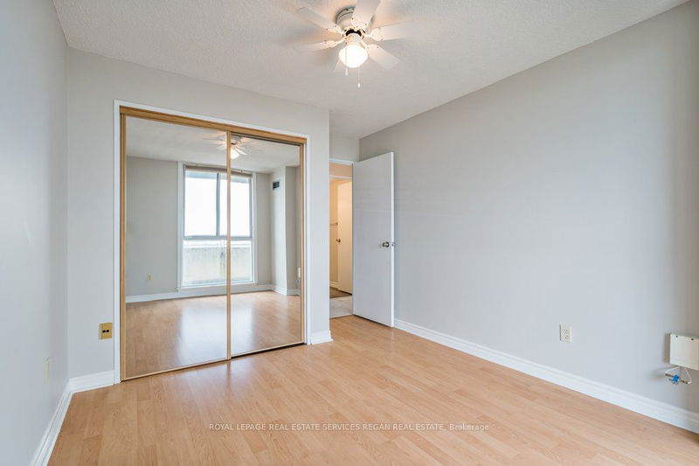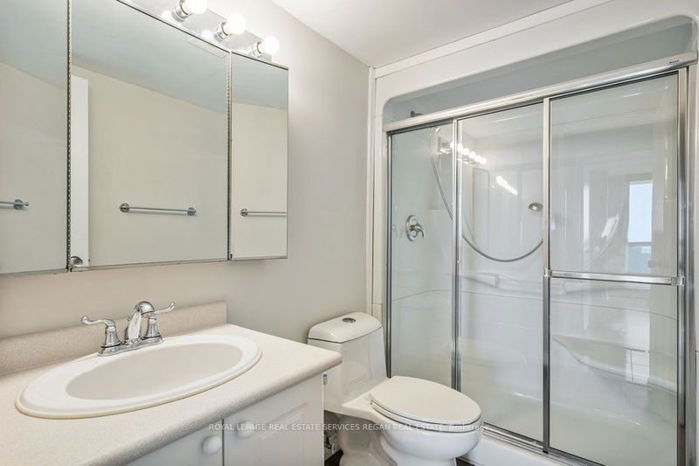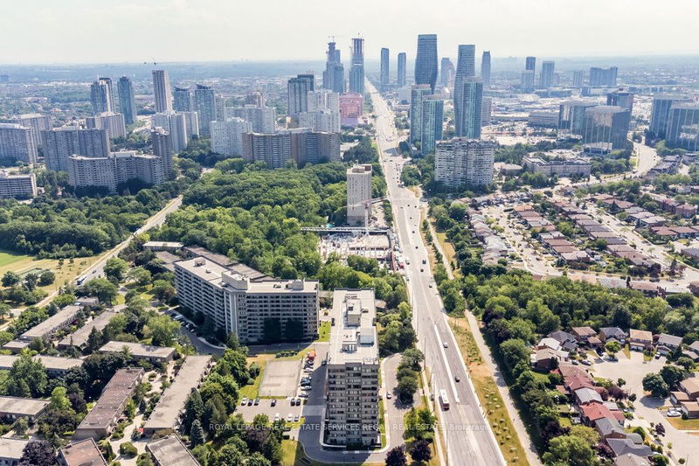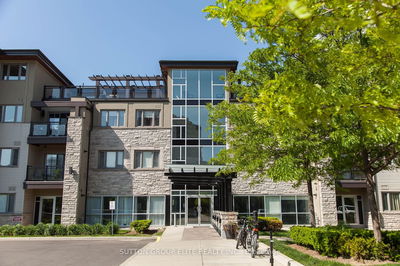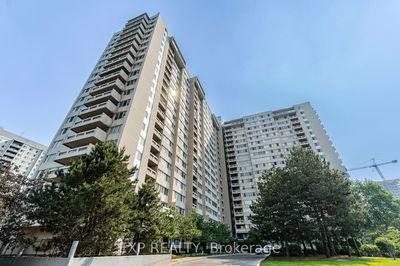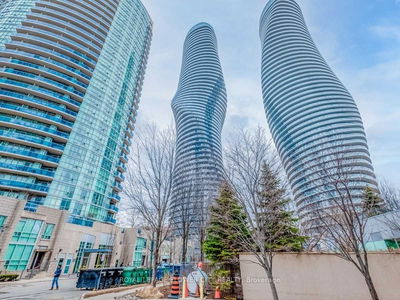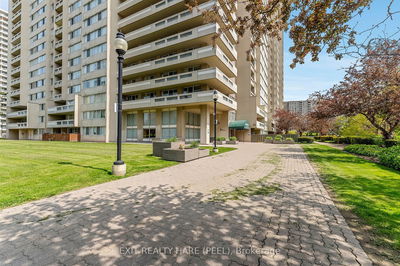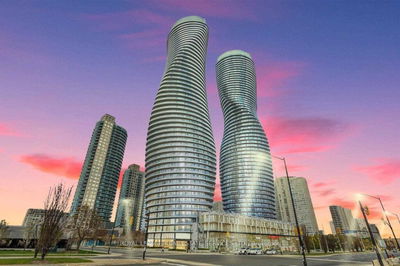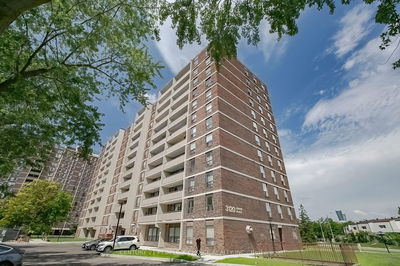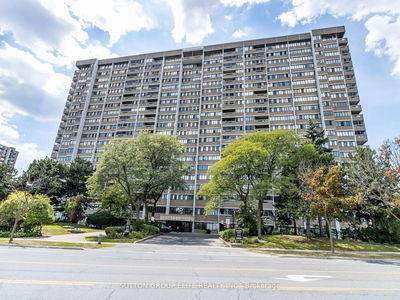Rarely Offered Corner Penthouse With Panoramic City Views! Step Out To An Oversized Balcony From Dining Room & Kitchen, Plus An Additional Year-Round Sunroom. Spacious Front Foyer W/Double Closets, All Around Oversized Floor To Ceiling Windows Attributing To Sun-Flooded Rooms. Separate Living & Dining Rooms, Eat-In Kitchen W/ Breakfast. Large Primary Suite W/ Walk In Closet & Separate Ensuite. Second Bedroom W/Double Closet. Sizable Den Or Potential 3rd Bedroom. Separate Laundry Room W/ Built In Shelving. Located In Proximity To Public Transit, Plazas, Sq1, Schools, Dog Parks & Walking Trails. Access Multiple Highways In Minutes!
Property Features
- Date Listed: Thursday, June 01, 2023
- Virtual Tour: View Virtual Tour for 1401-1300 Mississauga Valley Boulevard
- City: Mississauga
- Neighborhood: Mississauga Valleys
- Full Address: 1401-1300 Mississauga Valley Boulevard, Mississauga, L5A 3S8, Ontario, Canada
- Kitchen: Eat-In Kitchen, Breakfast Area, W/O To Balcony
- Living Room: Large Window, Combined W/Dining, Open Concept
- Listing Brokerage: Royal Lepage Real Estate Services Regan Real Estate - Disclaimer: The information contained in this listing has not been verified by Royal Lepage Real Estate Services Regan Real Estate and should be verified by the buyer.






