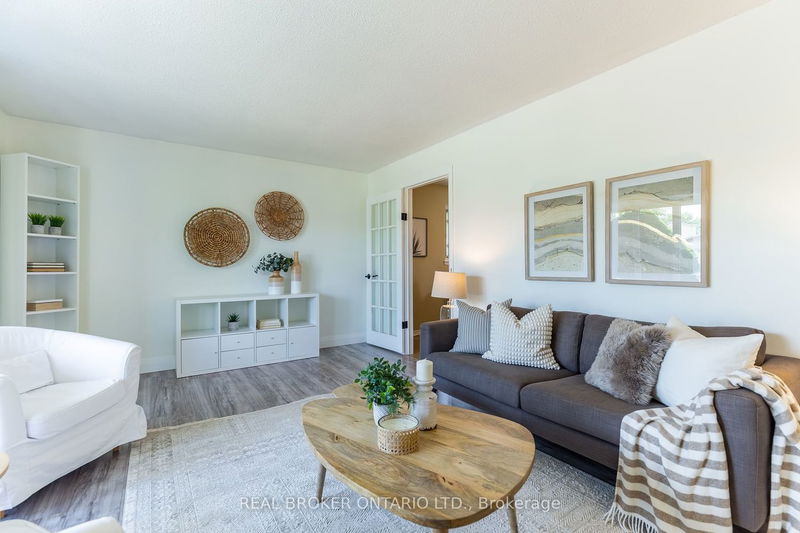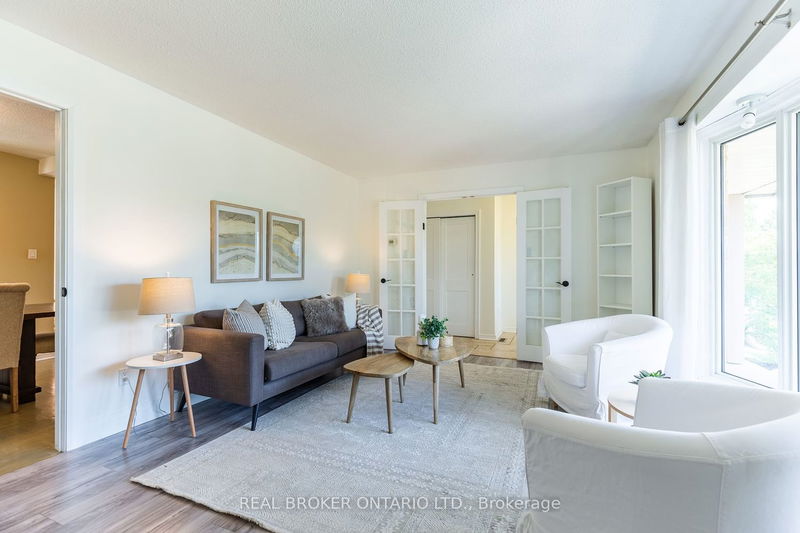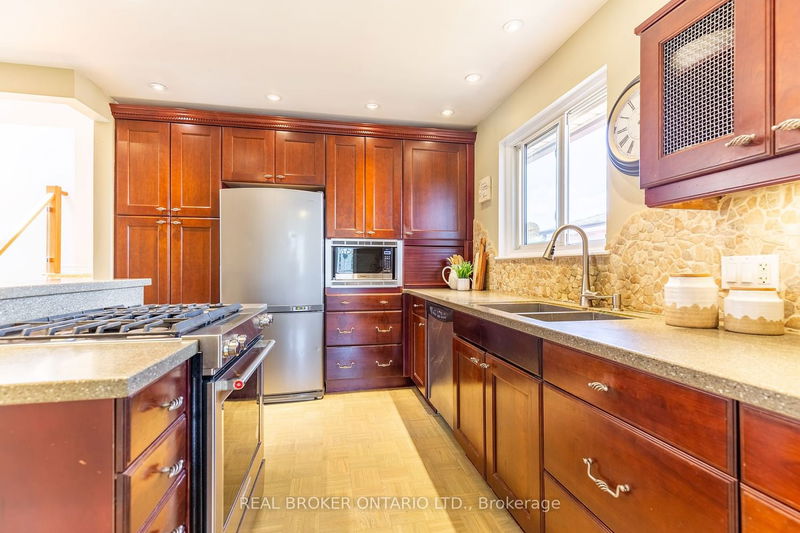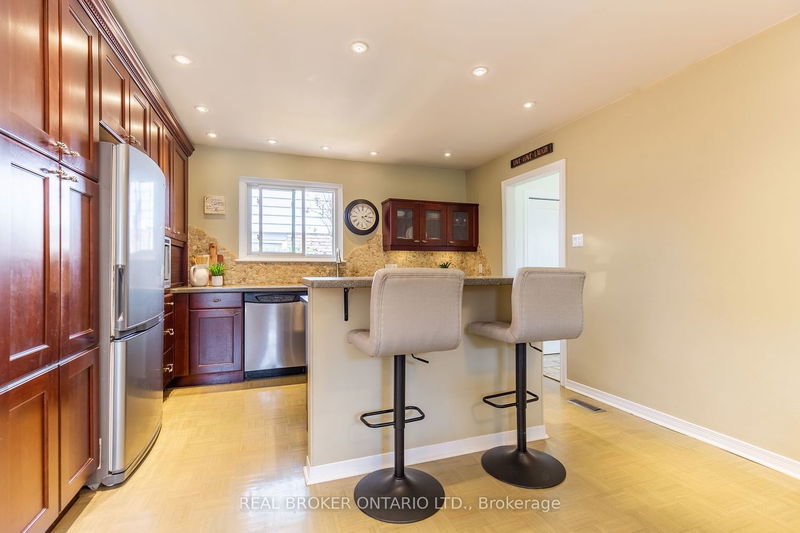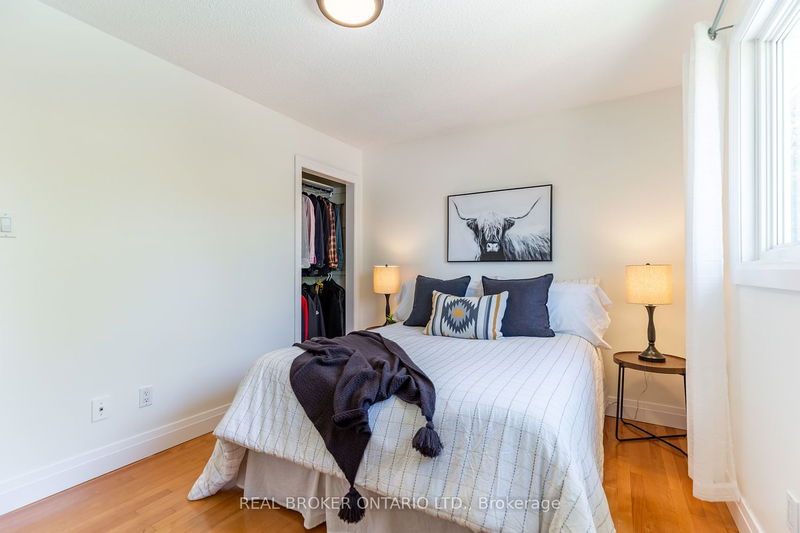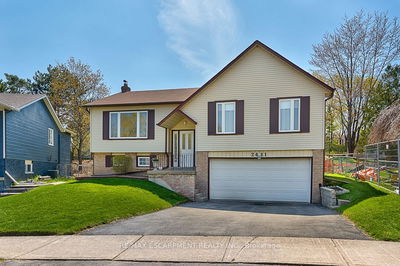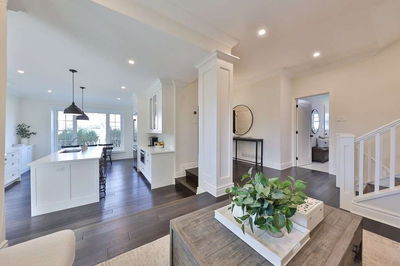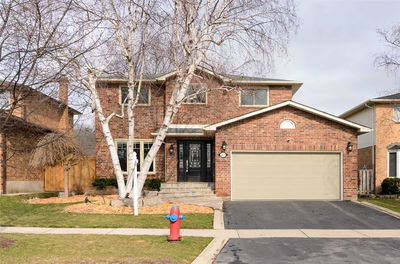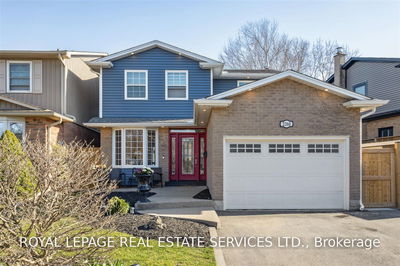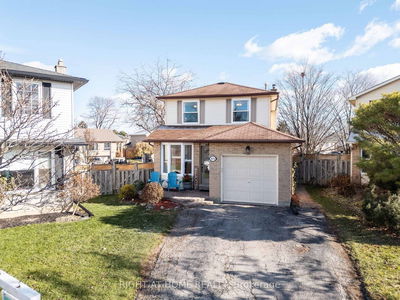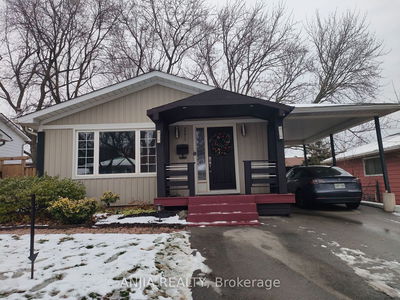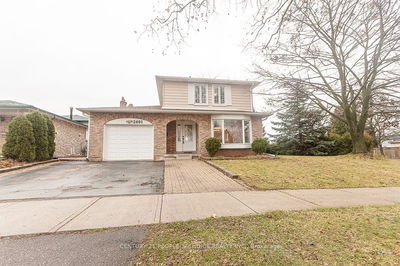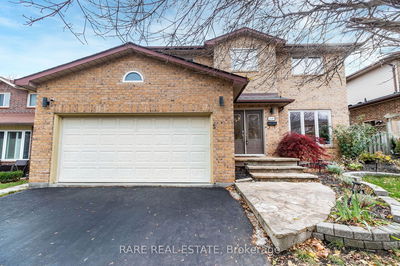Stunning 4-level back split nestled in a family-friendly neighbourhood. Boasting 3 bdrms & 2.5 baths. Bright & airy living rm, well-appointed kitchen offers ample counter space & modern appliances. Enjoy family meals in the adjacent dining area. Upstairs, you'll find the primary bdrm with a beautifully updated 3 pc. ensuite bath along with two additional bdrms and a full bathroom. The lower level features a cozy family rm, complete with a gas fireplace, and a convenient powder room. The basement lvl offers even more living space, perfect for a home office or gym, along with a laundry rm and ample storage space. Step outside & be wowed by the beautiful backyard, complete with a sparkling pool and two sitting areas, perfect for outdoor entertaining & relaxation. Backing onto greenspace, offering a level of privacy that's hard to find. Located in the highly sought-after Brant Hills neighbourhood, this home is close to excellent schools, parks, shopping, & recreation.
Property Features
- Date Listed: Thursday, June 01, 2023
- Virtual Tour: View Virtual Tour for 2295 Kirkburn Drive
- City: Burlington
- Neighborhood: Brant Hills
- Major Intersection: Malcolm Cres & Amblecote Lane
- Full Address: 2295 Kirkburn Drive, Burlington, L7P 4E9, Ontario, Canada
- Living Room: Main
- Kitchen: Main
- Family Room: Lower
- Listing Brokerage: Real Broker Ontario Ltd. - Disclaimer: The information contained in this listing has not been verified by Real Broker Ontario Ltd. and should be verified by the buyer.
















