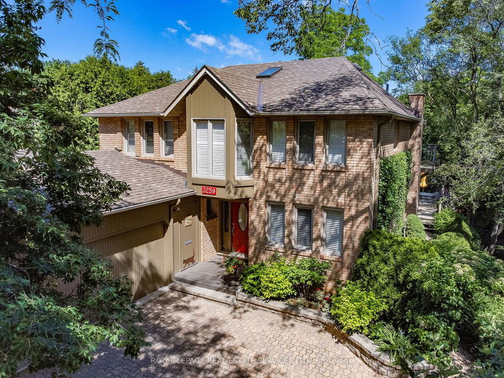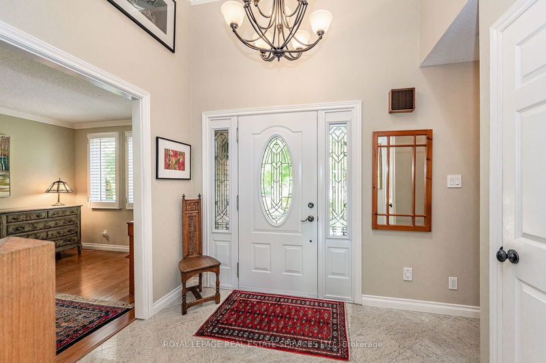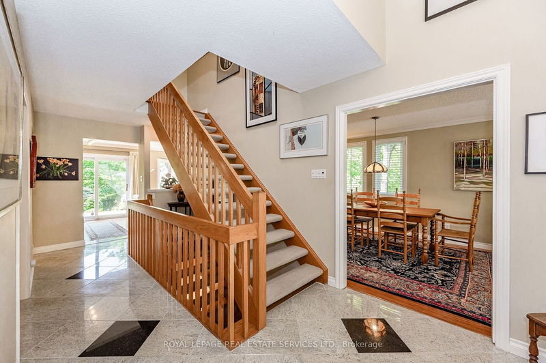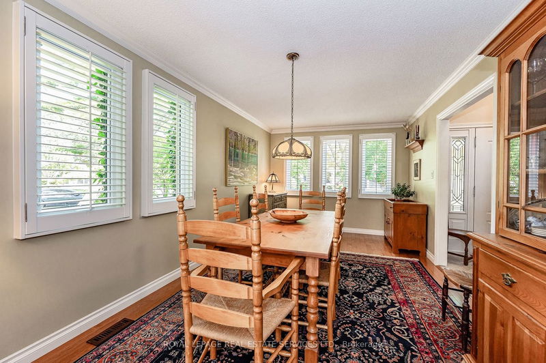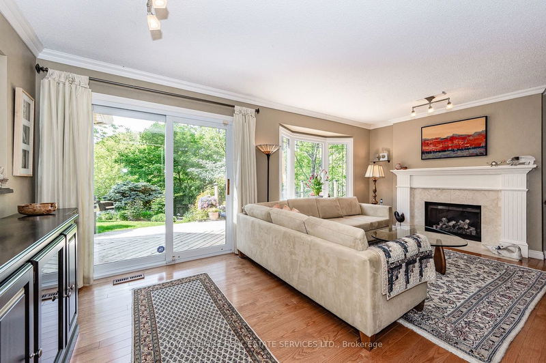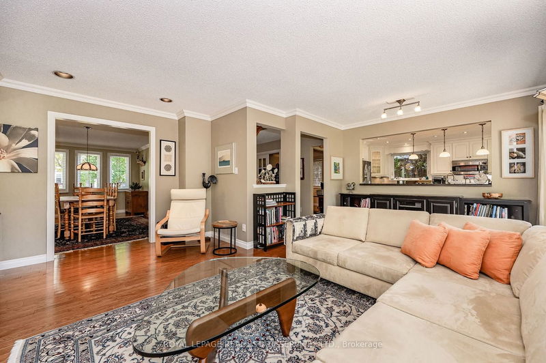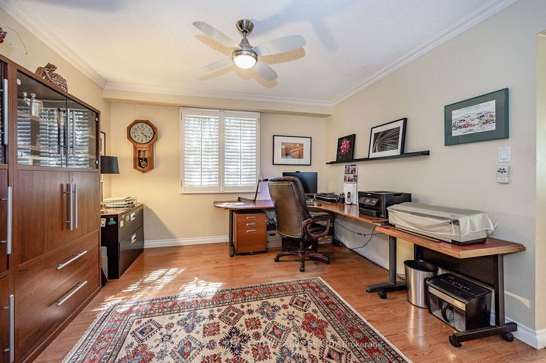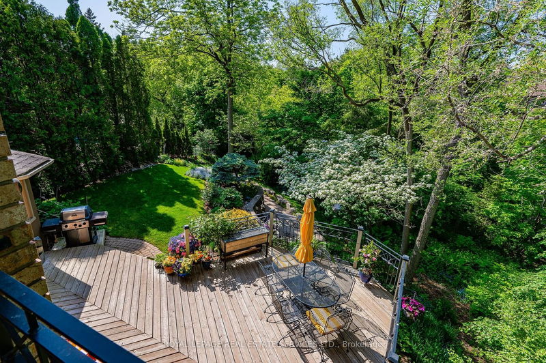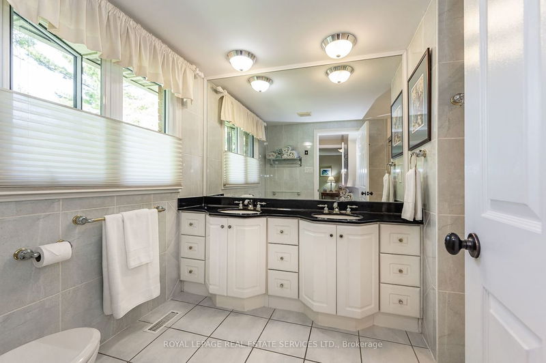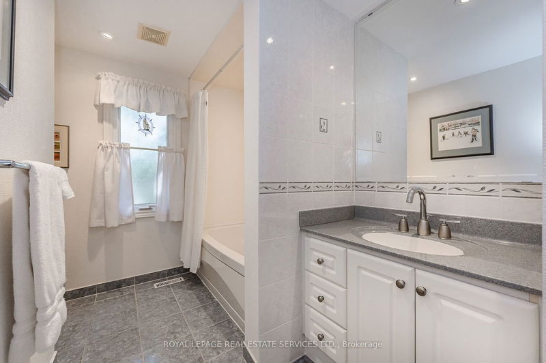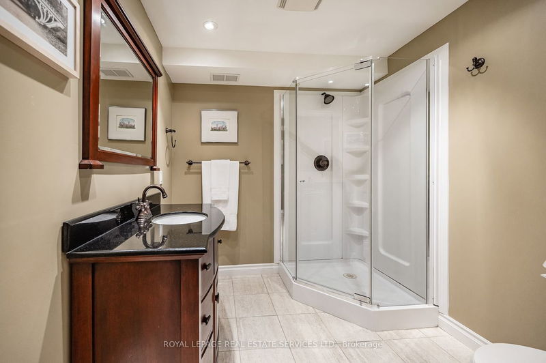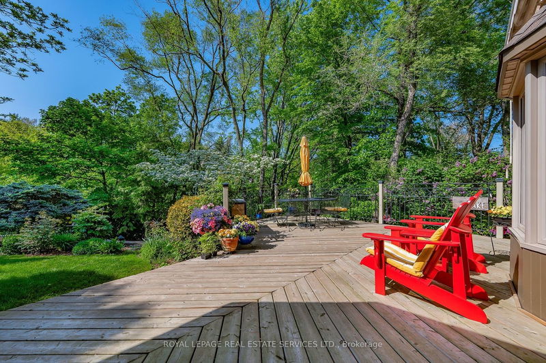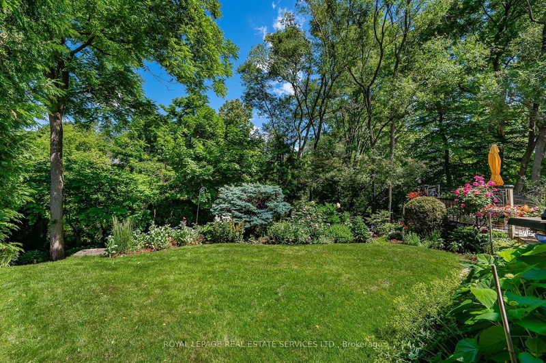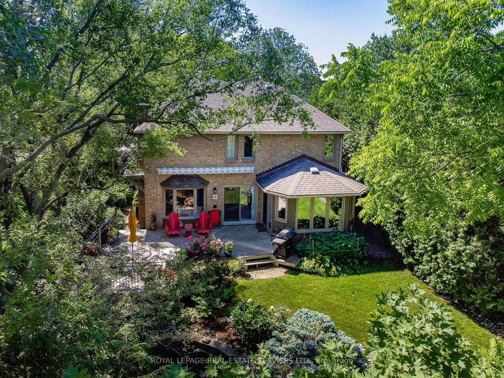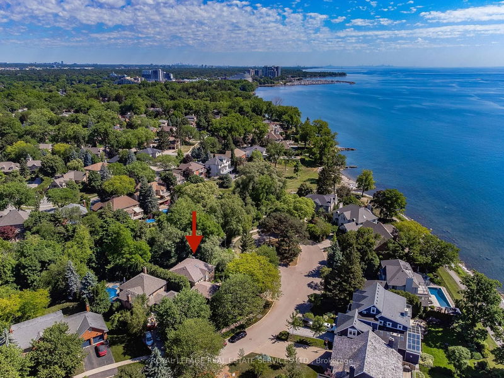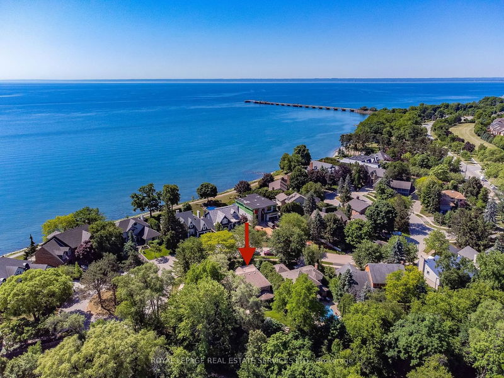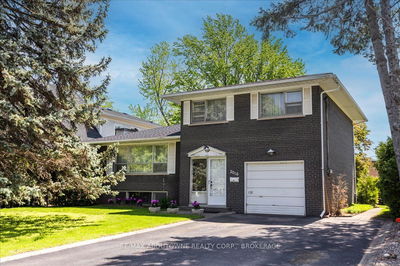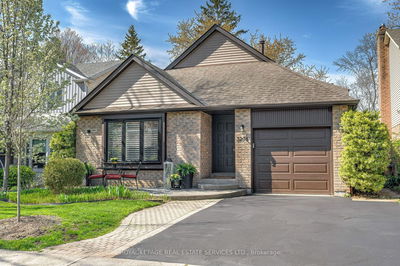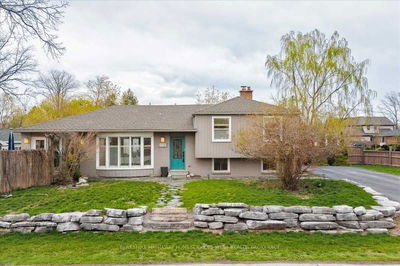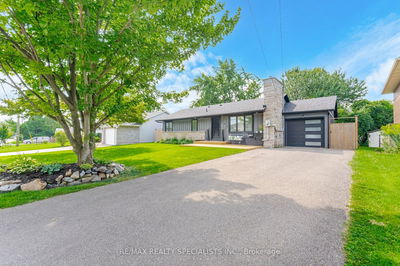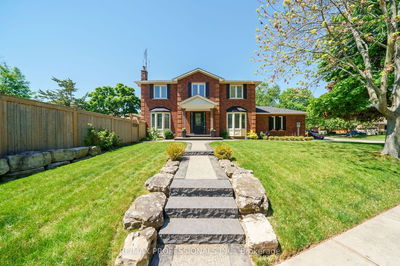Location, location, location!! Hidden gem tucked away in a quiet enclave backing on to lush ravine, boasting absolute privacy with a phenomenal outdoor area. Steps to Lake Ontario, walking trails, parks & sandy beach. 3-bedroom updated home boasts approx 3447 sq ft of living space with hardwood floors, California shutters, potlights, crown moulding & central vac. The main floor hosts an impressive kitchen with breakfast area & living room with gas fireplace providing walkouts to the gorgeous backyard oasis. Formal dining, den, powder room & mudroom. 2nd level offers a large primary bedroom with a Juliet balcony, walk-in closet & 4 piece ensuite. Additional 2 bedrooms, office, loft & 4-piece bathroom. Lower level boasts a large rec room, 3-piece bath, laundry & storage. Double car garage & parking for 4 cars on the driveway. Storm water back-up valve. Irrigation. Great location near Lake Ontario, Shell Park (with dog park) & shopping. VIEW THE 3D IGUIDE HOME TOUR, VIDEO & MORE PHOTOS.
Property Features
- Date Listed: Wednesday, May 31, 2023
- Virtual Tour: View Virtual Tour for 3259 Shelburne Place
- City: Oakville
- Neighborhood: Bronte West
- Full Address: 3259 Shelburne Place, Oakville, L6L 5V8, Ontario, Canada
- Living Room: Hardwood Floor, Gas Fireplace, W/O To Deck
- Kitchen: Centre Island, Stainless Steel Appl, Granite Counter
- Listing Brokerage: Royal Lepage Real Estate Services Ltd. - Disclaimer: The information contained in this listing has not been verified by Royal Lepage Real Estate Services Ltd. and should be verified by the buyer.

