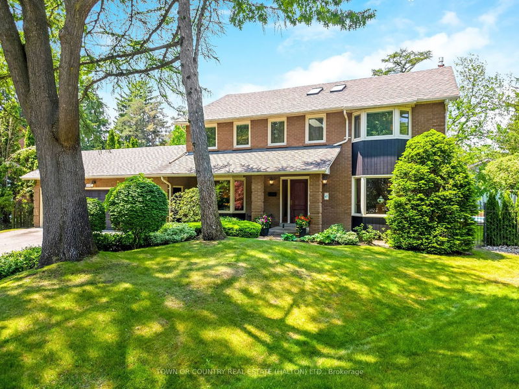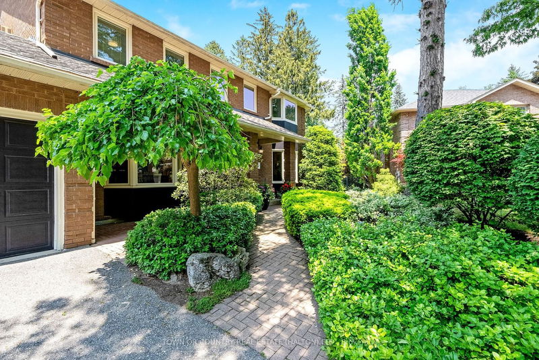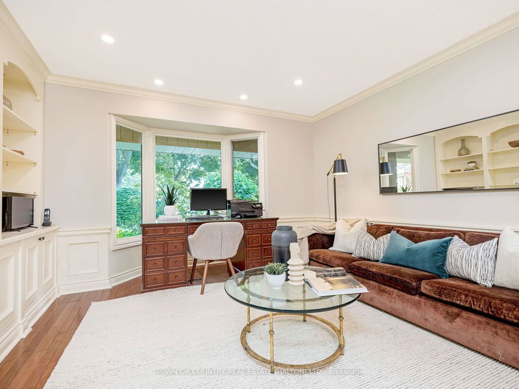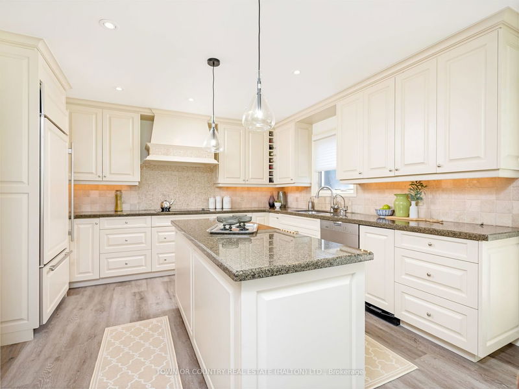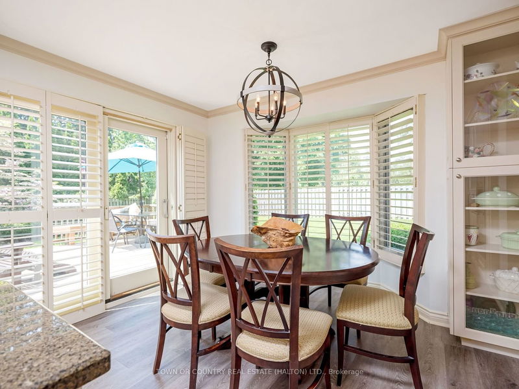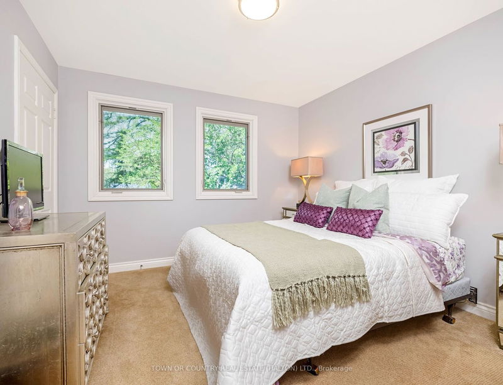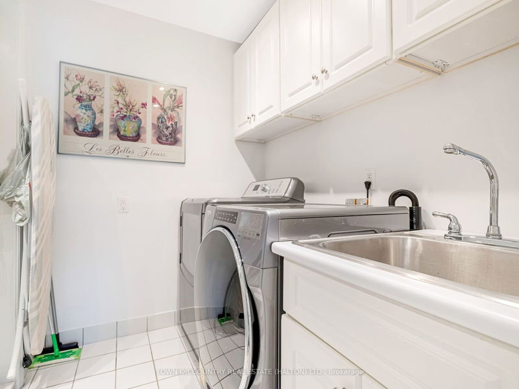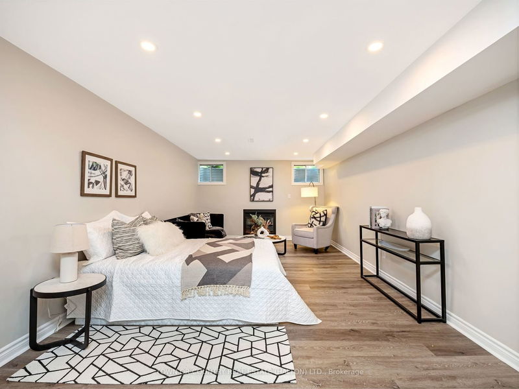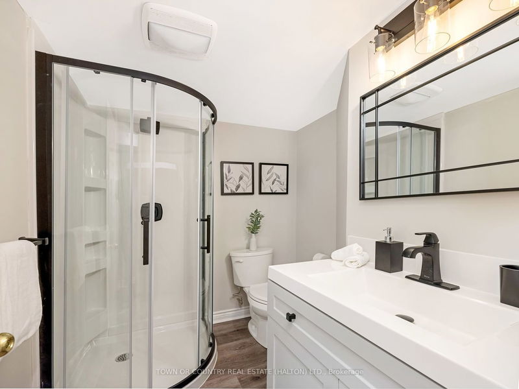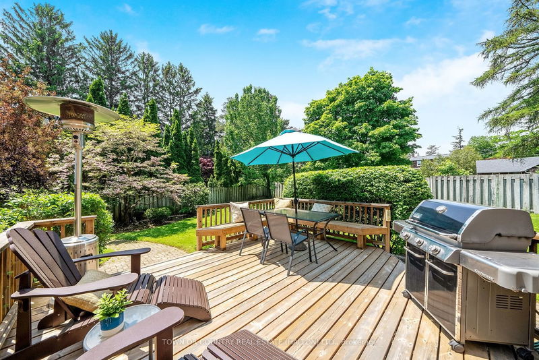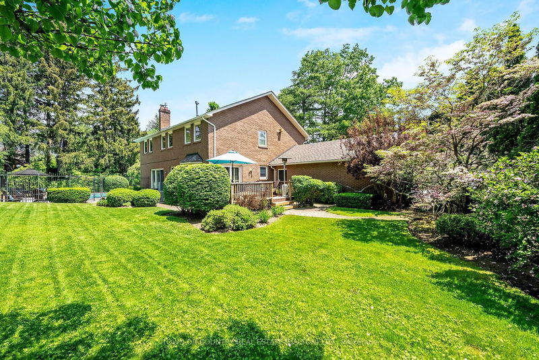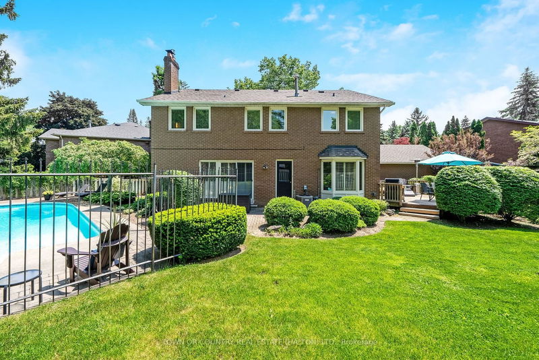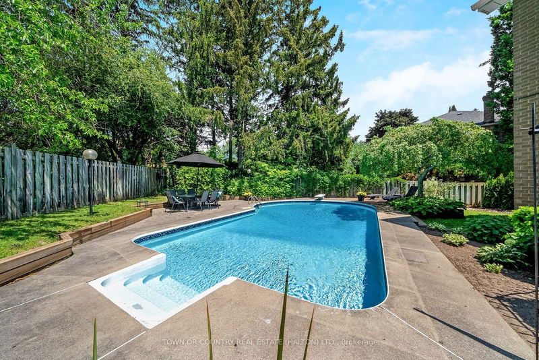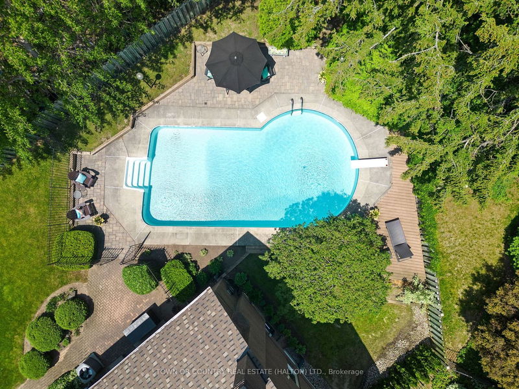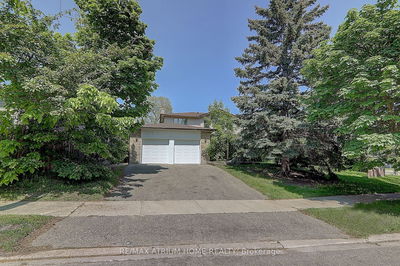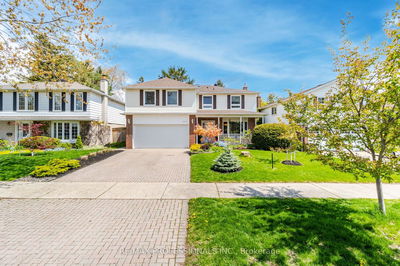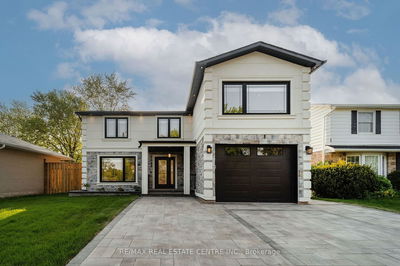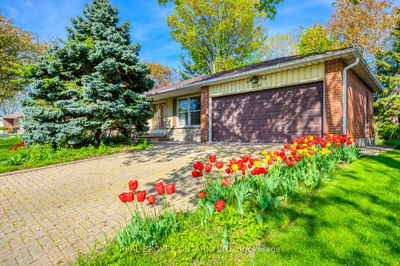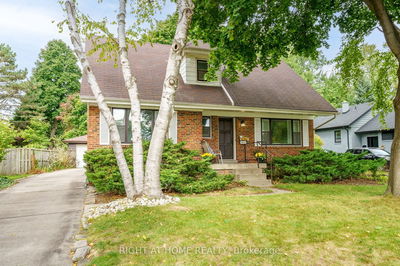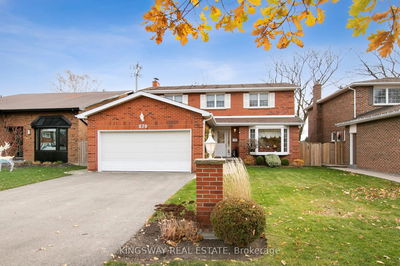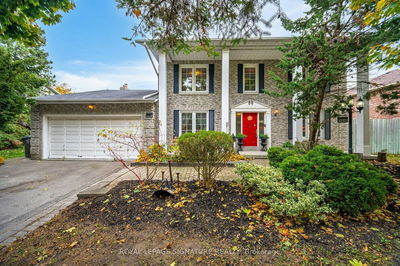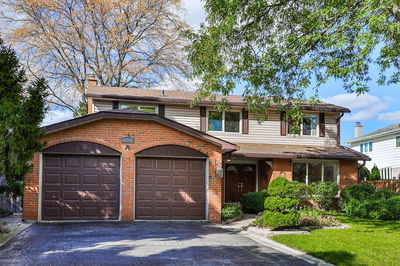Located In Mississauga's Prestigious Sheridan Neighbourhood On A Quiet Street Lined With Mature Trees & Executive Homes, This Stunning Property Sits On A Huge Pie-Shaped Lot At The End of The Cul-De-Sac. Offering Over 3600sf Of Living Space, The Home Includes 4+1 Bedrooms, 4 Baths, & A 3-Car Garage + 9 Car Driveway. The Spacious Main Level Features A Custom Designed Kitchen With A Sub-Zero Fridge, Brand New Built-In Double Oven, & Granite Counters. Heading Up To The Second Level, You Will Enjoy The Benefit Of An Upstairs Laundry Room, 2 Upgraded 4-pc Baths, & 4 Large Bedrooms, Including a Beautiful Master Retreat with Electric Fireplace, Walk-in Closet, & Ensuite Bath. A Completely Renovated Basement Boasts A Brand New 3-pc Bath, Gas Fireplace, 5th Bedroom, Rec Room, & A Large Storage Room. The Professionally Landscaped Backyard Offers A Heated Inground Salt-Water Pool, Large Deck, & Lots Of Greenspace For Kids To Safely Run Around The Gated Pool Area.
Property Features
- Date Listed: Friday, June 02, 2023
- Virtual Tour: View Virtual Tour for 1293 Bunsden Avenue
- City: Mississauga
- Neighborhood: Sheridan
- Major Intersection: Mississauga Rd/Gatley/Bunsden
- Full Address: 1293 Bunsden Avenue, Mississauga, L5H 2B3, Ontario, Canada
- Kitchen: Main
- Family Room: Main
- Living Room: Main
- Listing Brokerage: Town Or Country Real Estate (Halton) Ltd. - Disclaimer: The information contained in this listing has not been verified by Town Or Country Real Estate (Halton) Ltd. and should be verified by the buyer.



