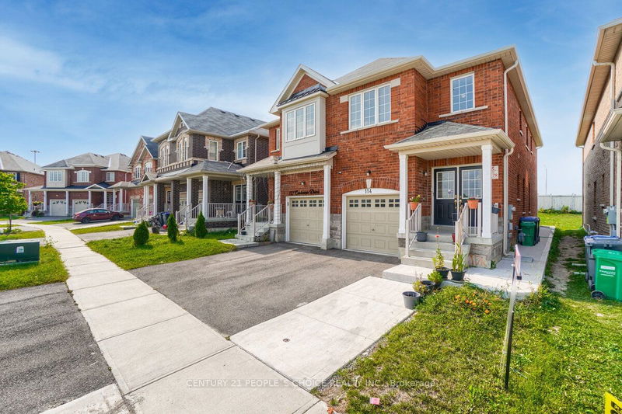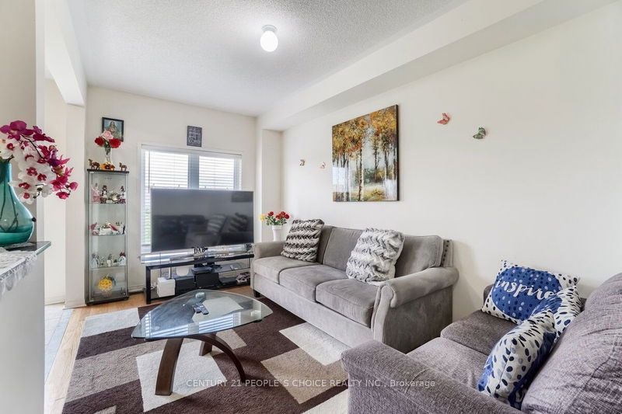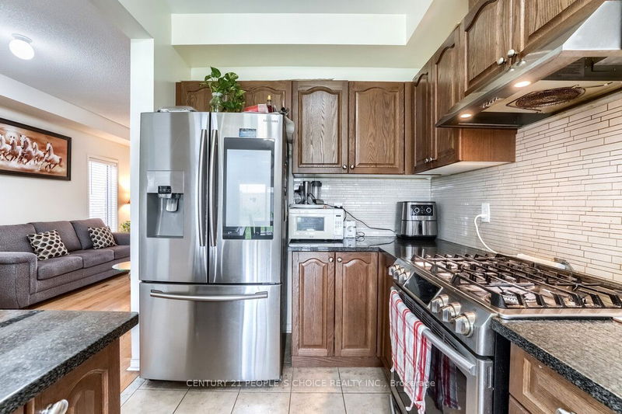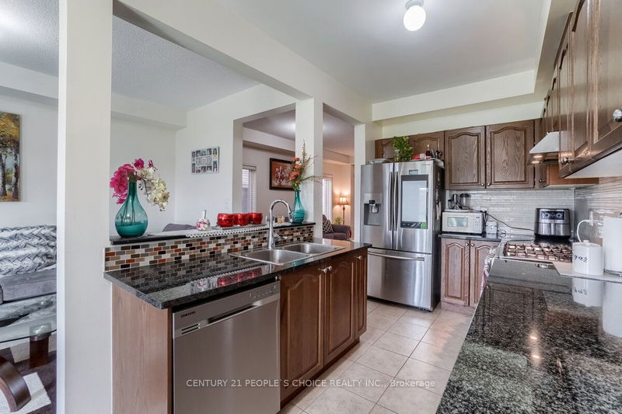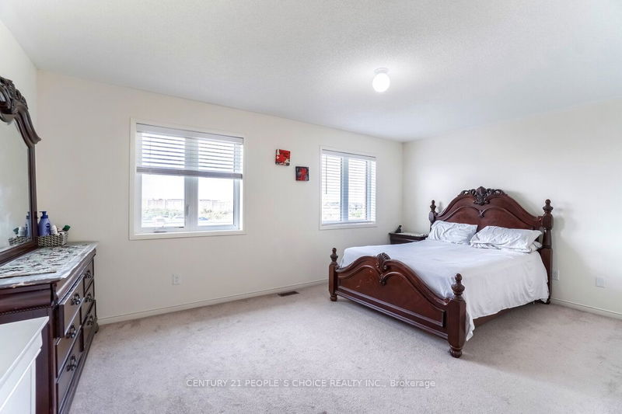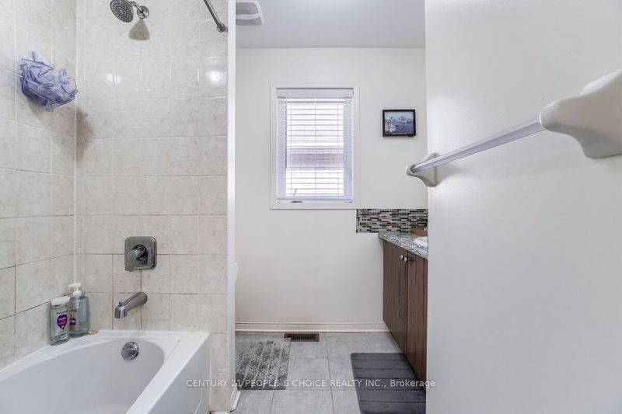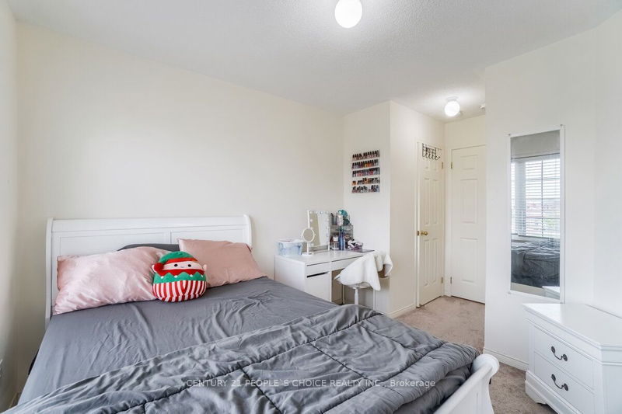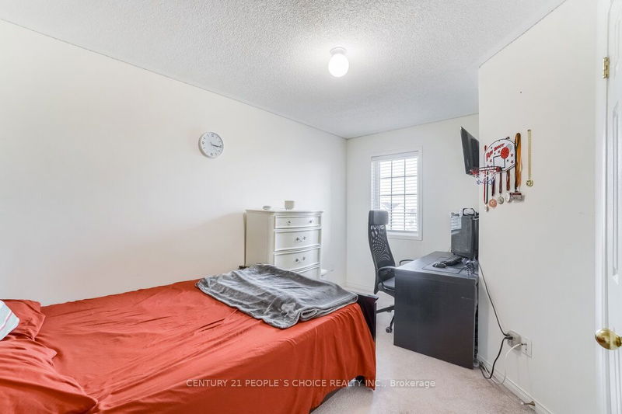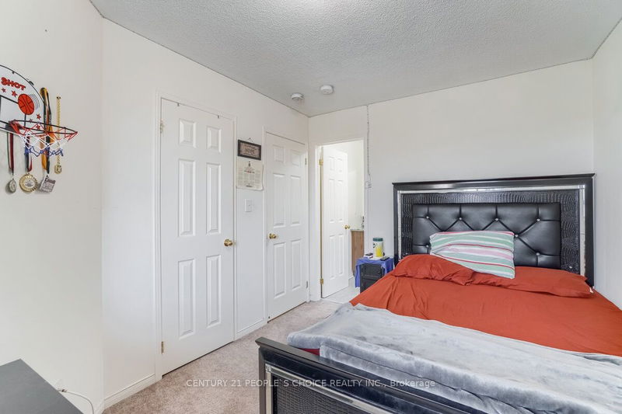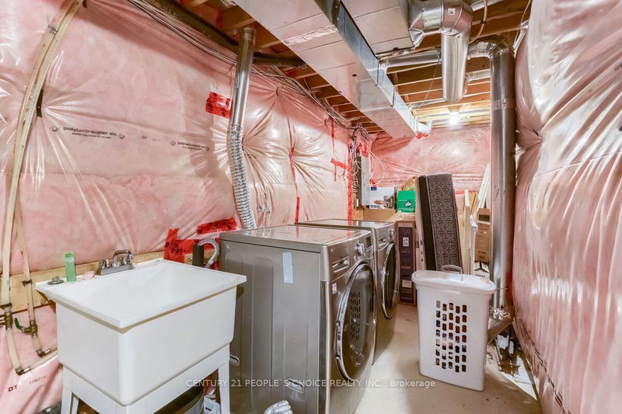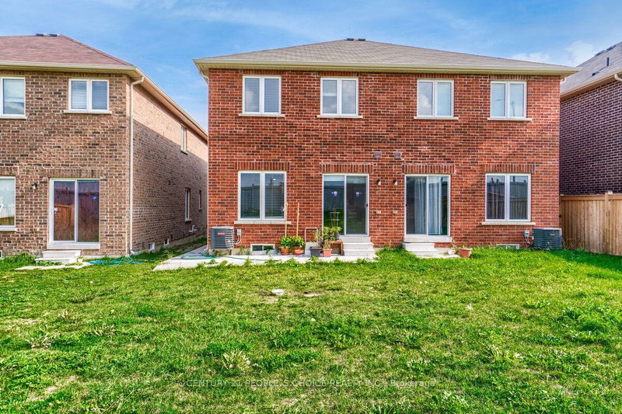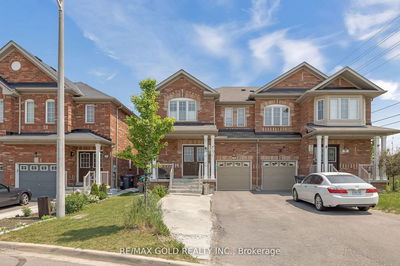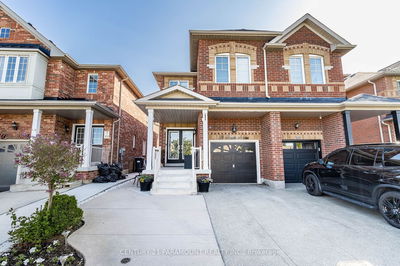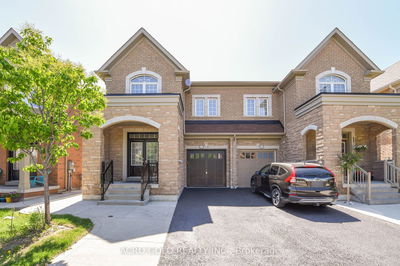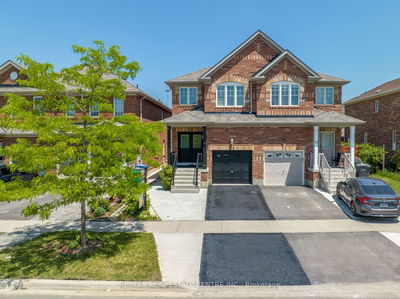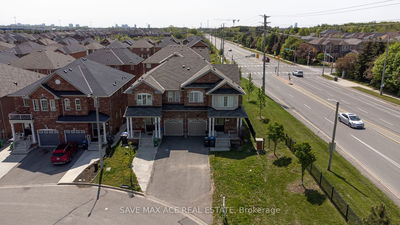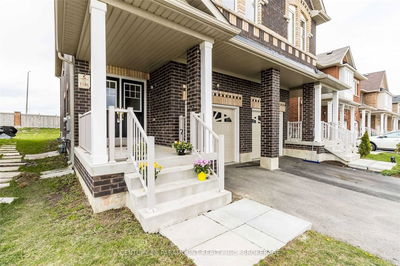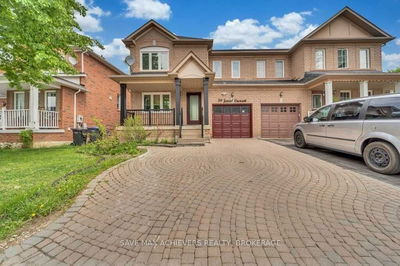Spectacular!!! 4+1 Bed w/ 3.5 Bath Semi-Detached 2-Storey House. 5 Parking, Deep Backyard. Grand Double Door Entrance. Spacious Family Room, Hardwood Floor, Upgraded Kitchen w/Stainless Steel Appliances & Granite Counter Tops On The Main Level. Primary Bedroom w/Walk-In Closet & 3 Piece Ensuite. Other 3 Generous Sized Bedrooms w/Closets. Close To All Amenities Like Schools, Park, Grocery Stores, Near Hwy 410 & Trinity Mall. No Neighbors At Front Or Back.
Property Features
- Date Listed: Thursday, June 01, 2023
- City: Brampton
- Neighborhood: Sandringham-Wellington
- Major Intersection: Sandalwood Pkwy/Great Lakes Dr
- Full Address: 114 Cookview Drive, Brampton, L6R 3V1, Ontario, Canada
- Living Room: Hardwood Floor, Open Concept, 2 Pc Bath
- Family Room: Hardwood Floor, Open Concept, Window
- Kitchen: Tile Floor, Granite Counter, Stainless Steel Appl
- Kitchen: Tile Floor, Window, Stainless Steel Appl
- Listing Brokerage: Century 21 People`S Choice Realty Inc. - Disclaimer: The information contained in this listing has not been verified by Century 21 People`S Choice Realty Inc. and should be verified by the buyer.


