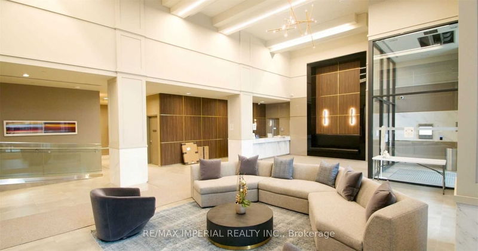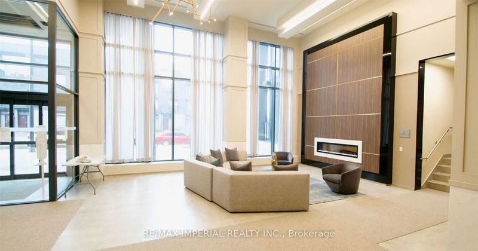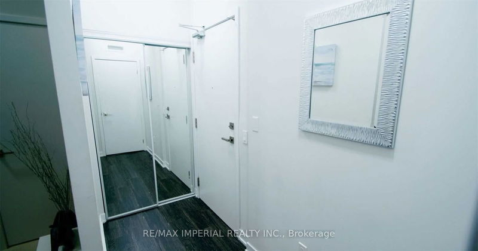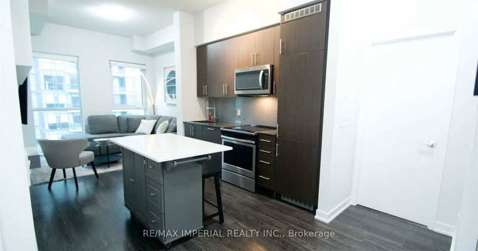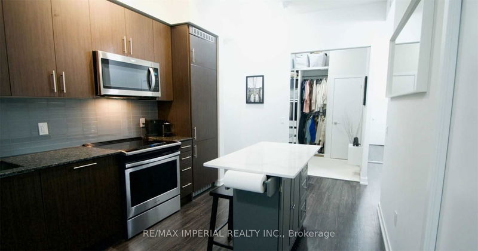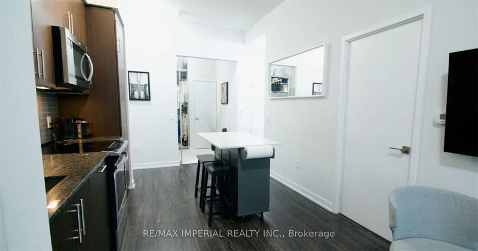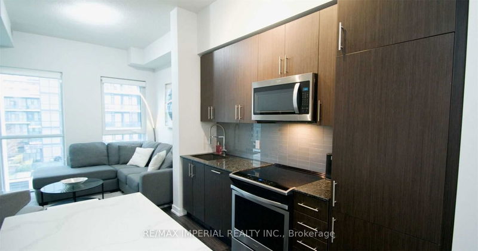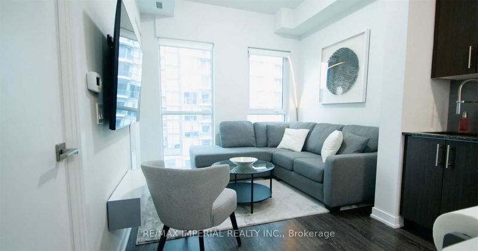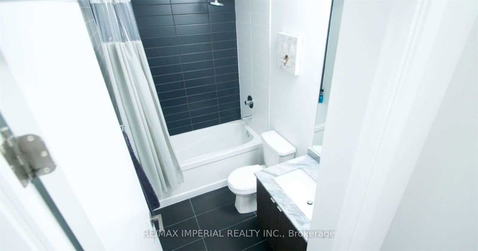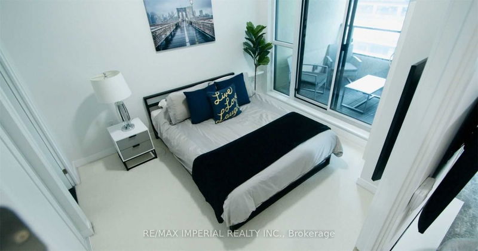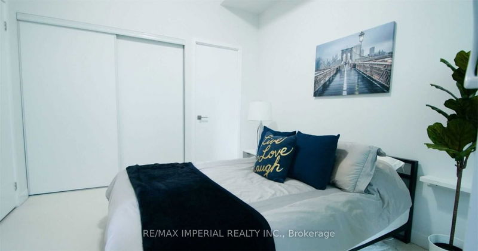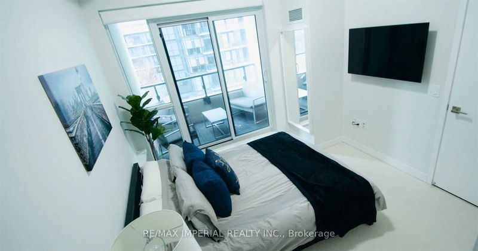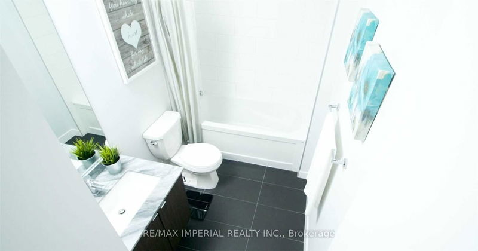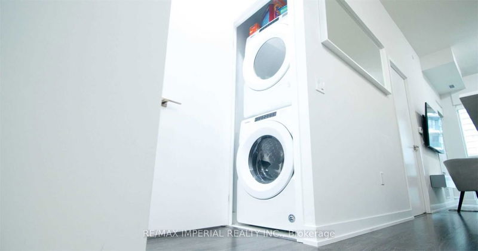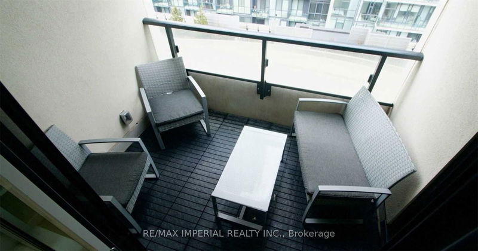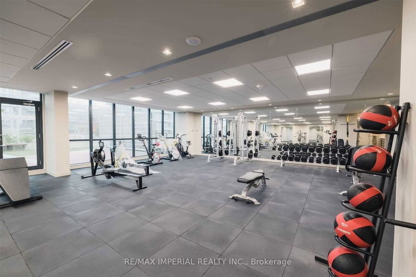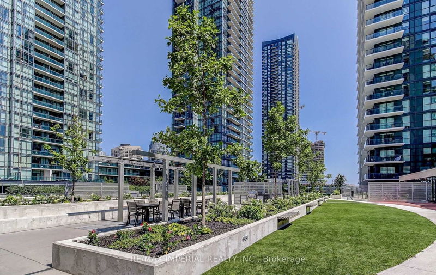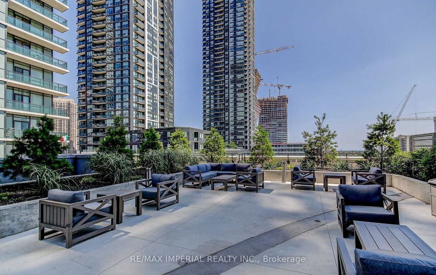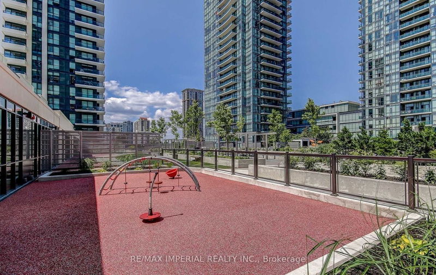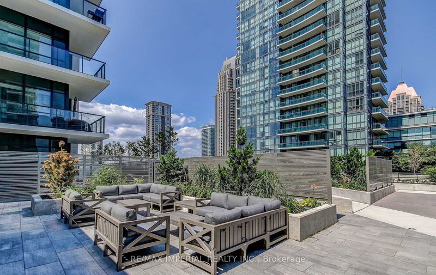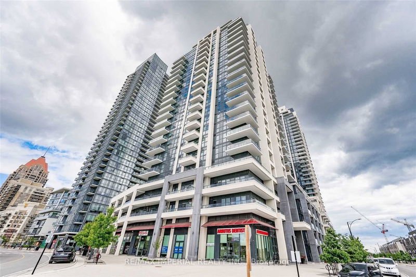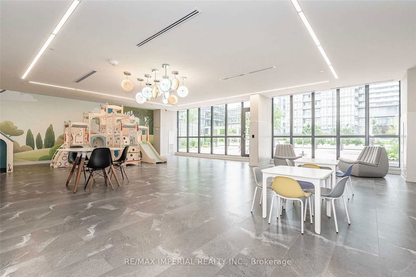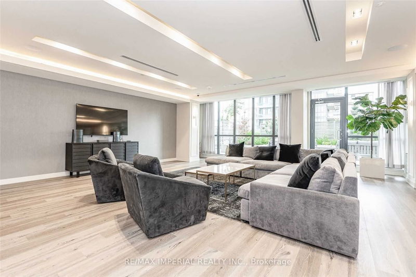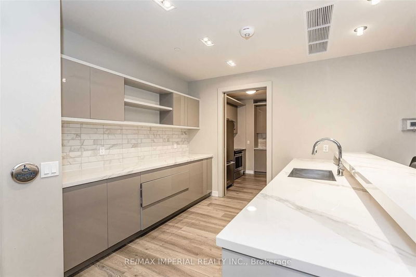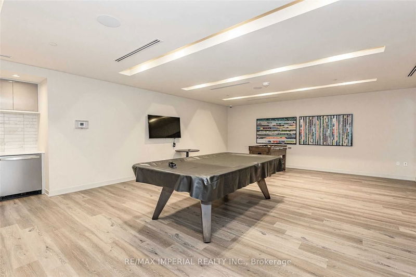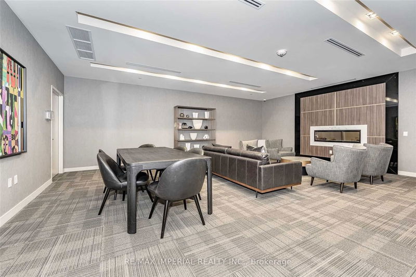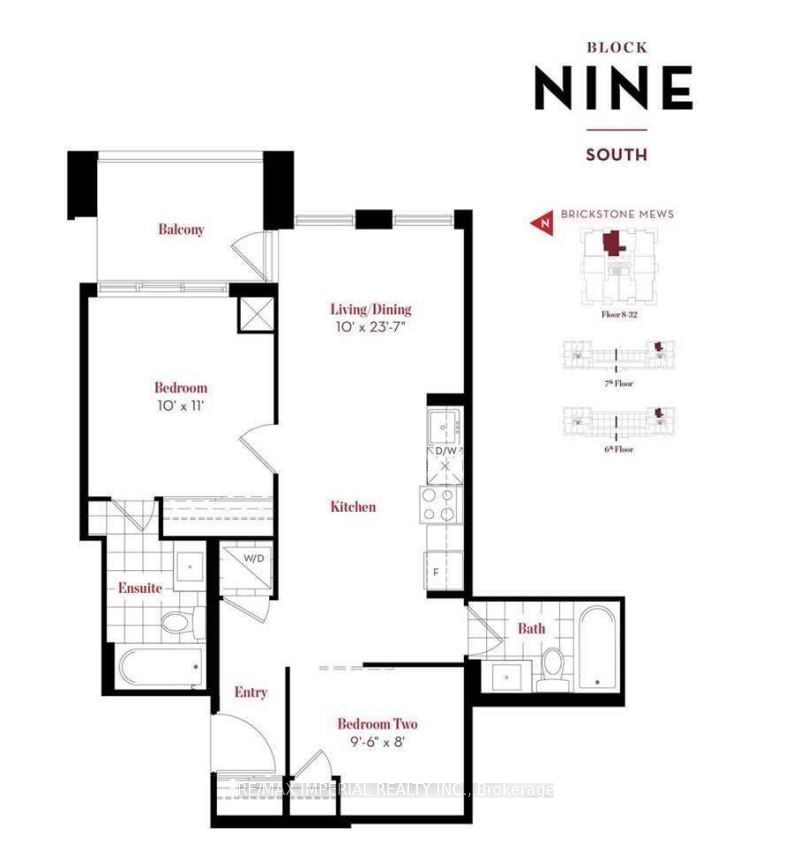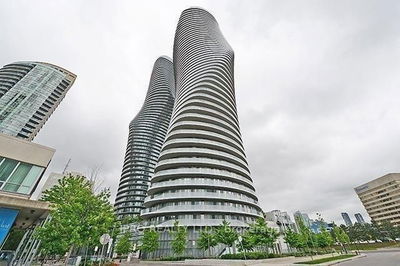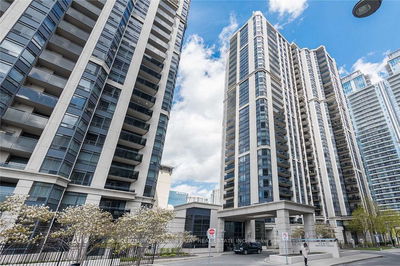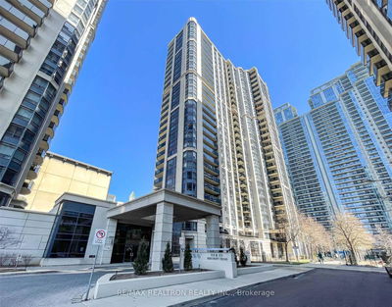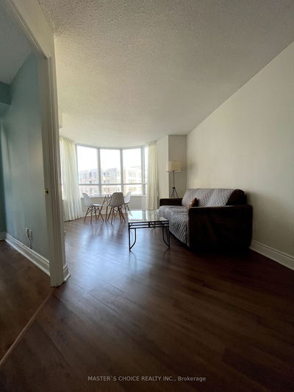Students & New Comers Welcome!!! Beautiful 2 Bedroom/2 Full Bath Unit Featuring An Open Concept Layout. 10' High Ceilings. Kitchen With Granite Counters, Pot Lights, B/I Fridge & Dishwasher With Matching Cabinet Fronts. 2nd Bedroom Has Sliding Door, Can Easily Fit A Double Bed & A Desk. Full Size Ensuite Washer & Dryer, Parking & Locker. Laminate Flr In Living & Kitchen. Steps To Square One Shopping Mall, Public Transit, Sheridan College, Celebration Square, Ymca, Central Library. Close To Schools & Easy Access To 401 & 403. Bldg Amenities Incl: Concierge, Guest Suites, Gym, Roof Top Garden, Library, Party/Meeting Rooms, Visitors Parking, Yoga Studio, Theatre, Children's Play Area & Outdoor Terrace.
Property Features
- Date Listed: Friday, June 02, 2023
- City: Mississauga
- Neighborhood: City Centre
- Major Intersection: Burnhamthorpe/Confederation
- Full Address: 721-4055 Parkside Village Drive, Mississauga, M2N 6K8, Ontario, Canada
- Kitchen: Laminate, Open Concept, Granite Counter
- Living Room: Laminate, W/O To Balcony, Combined W/Dining
- Listing Brokerage: Re/Max Imperial Realty Inc. - Disclaimer: The information contained in this listing has not been verified by Re/Max Imperial Realty Inc. and should be verified by the buyer.

