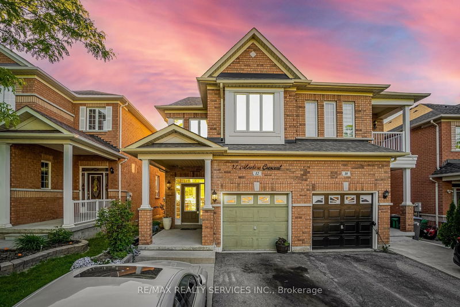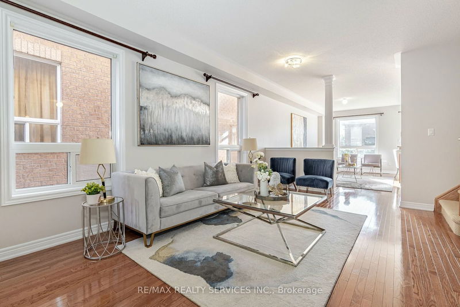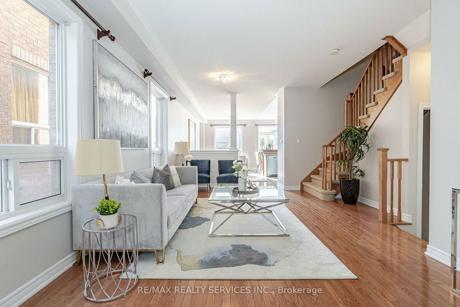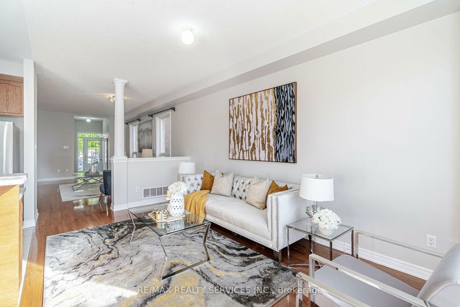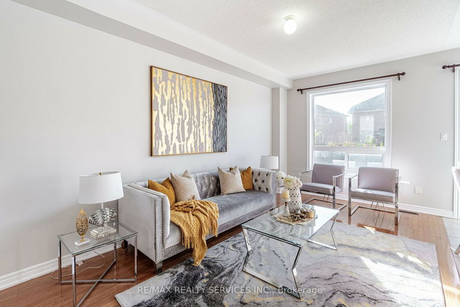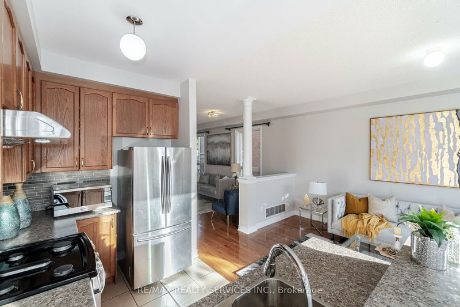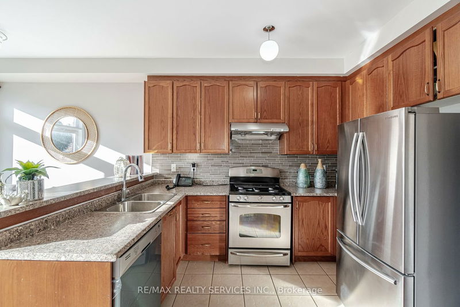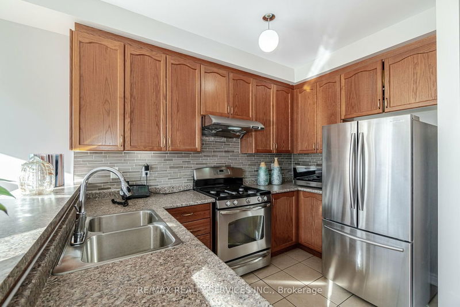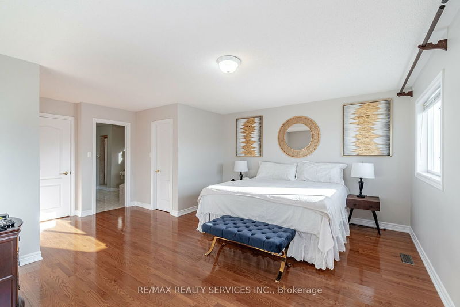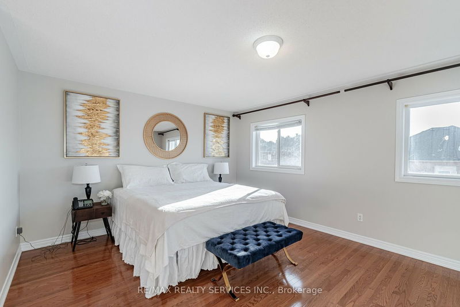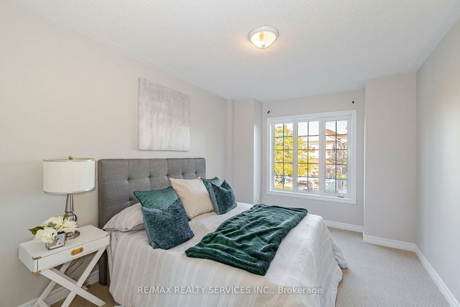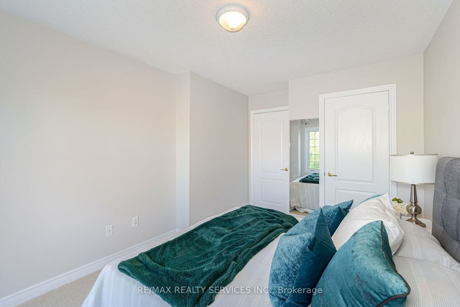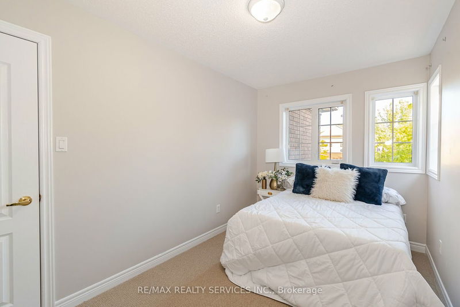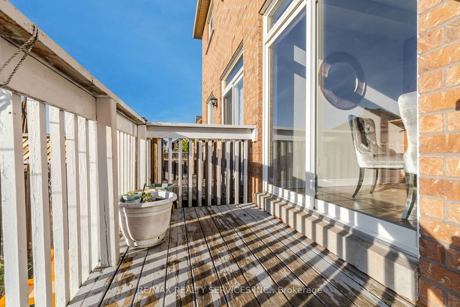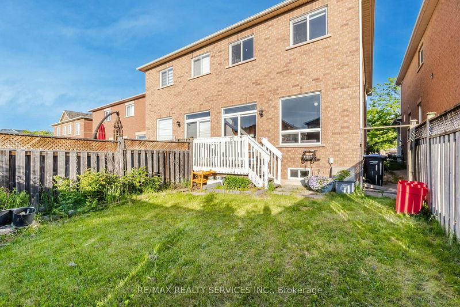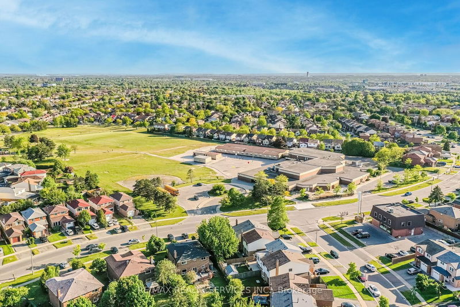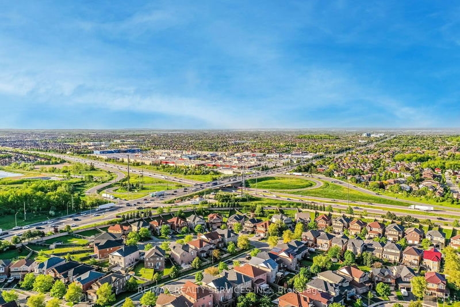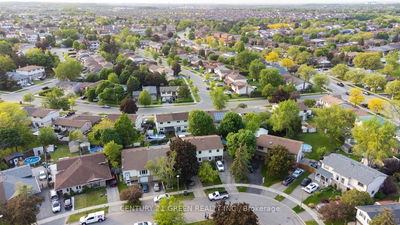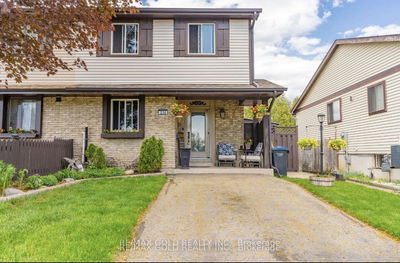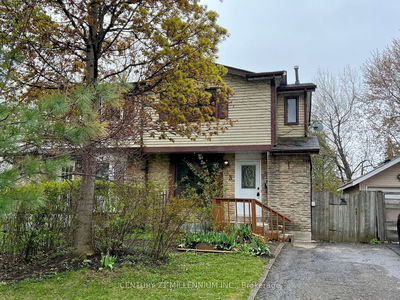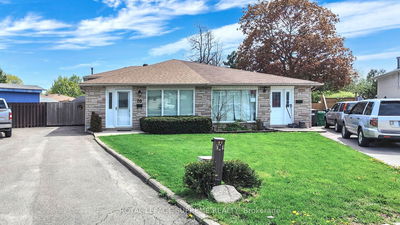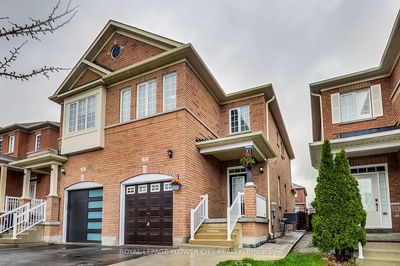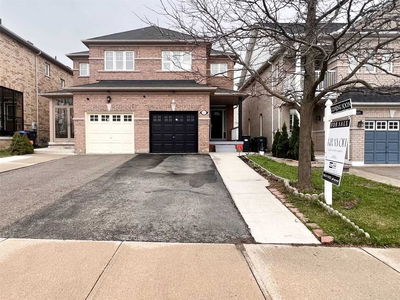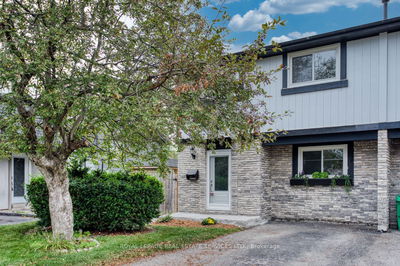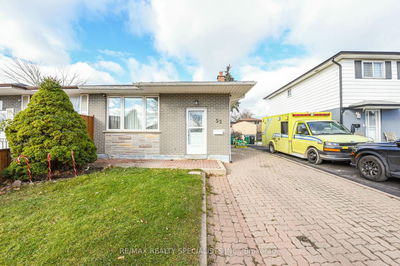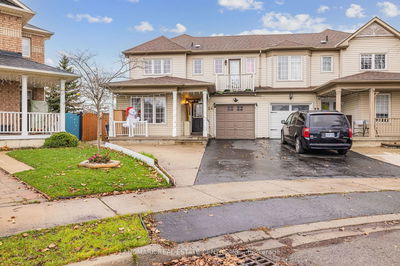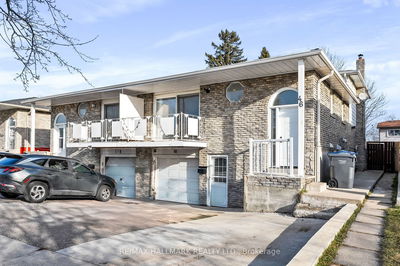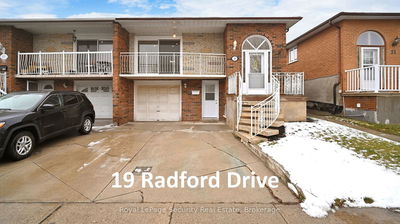!!! Luxury Living In Lakeland Village !!! One Of The Biggest Semi Model In The Lakeland Village Built By Arista Builder (Aprx 1746 Sq Ft) Open Concept Layout Sep Living/Dining & Family Room In Main Floor. 9 Ft High Ceiling In Main Floor. Full Family Size Kitchen. Walk/Out To Wood Deck From Breakfast Area. 3 Full Size Bedrooms, Master Bed Comes With 4Pc Ensuite With Sep Shower. Freshly & Professionally Painted All Over In The House!! Walking Distance To 14-Acre Lake Park, Golf Course.
Property Features
- Date Listed: Saturday, June 03, 2023
- Virtual Tour: View Virtual Tour for 12 Martree Crescent
- City: Brampton
- Neighborhood: Madoc
- Major Intersection: Hwy 410 & Bovaird
- Full Address: 12 Martree Crescent, Brampton, L6V 4R2, Ontario, Canada
- Living Room: Hardwood Floor, Combined W/Dining, Open Concept
- Family Room: Hardwood Floor, O/Looks Backyard, Window
- Kitchen: Family Size Kitchen, Stainless Steel Appl, O/Looks Backyard
- Listing Brokerage: Re/Max Realty Services Inc. - Disclaimer: The information contained in this listing has not been verified by Re/Max Realty Services Inc. and should be verified by the buyer.

