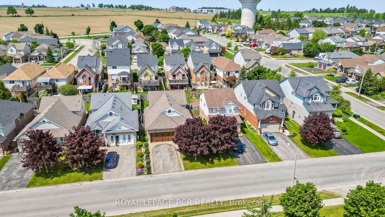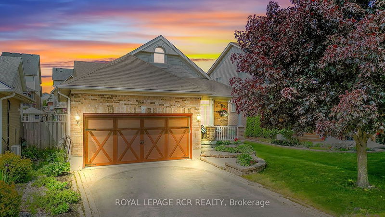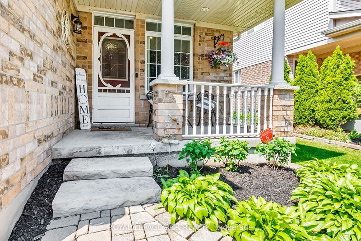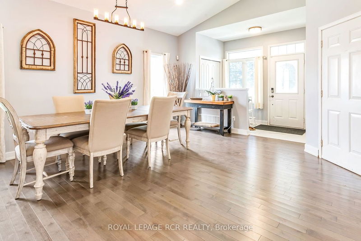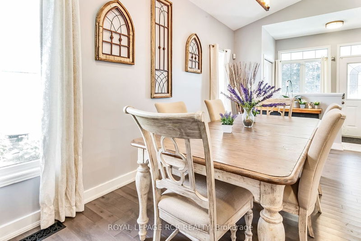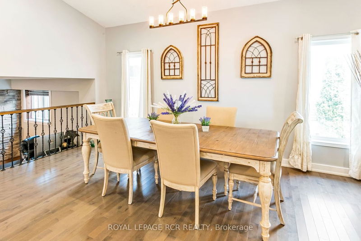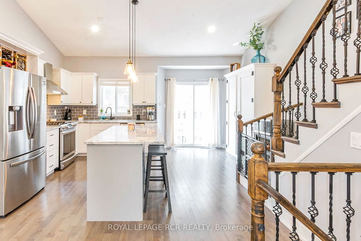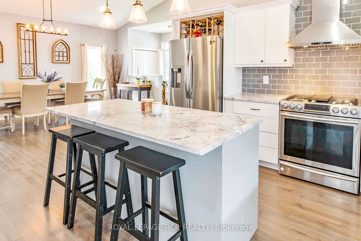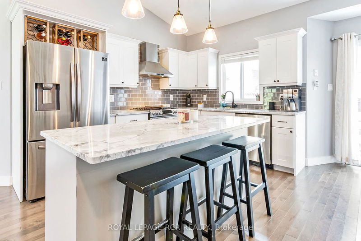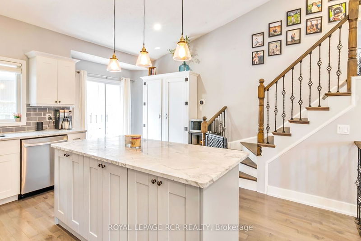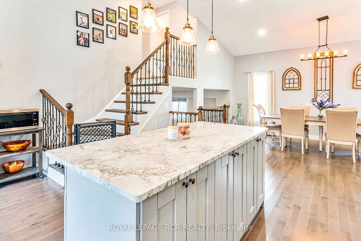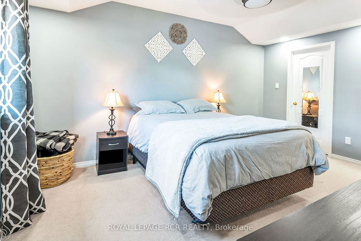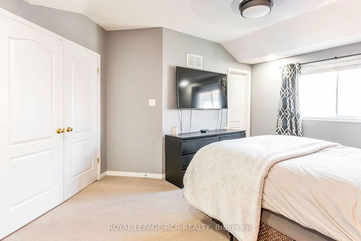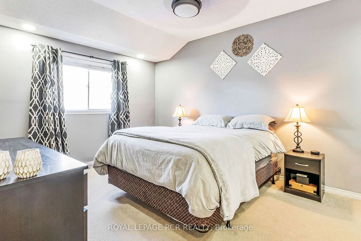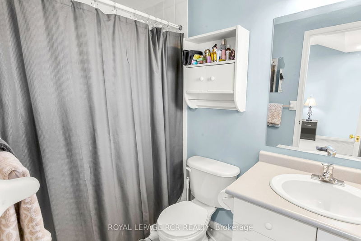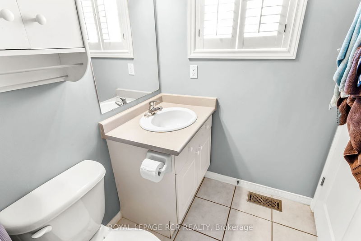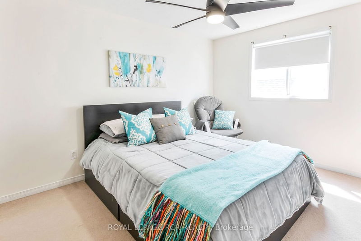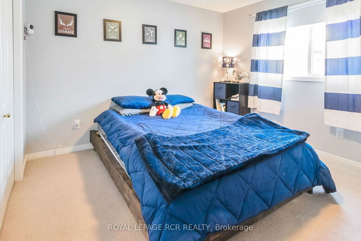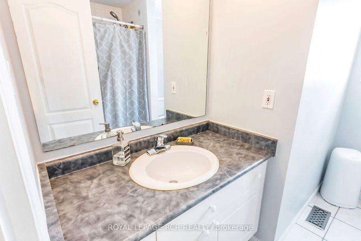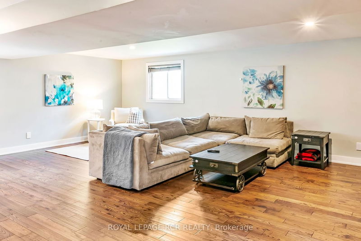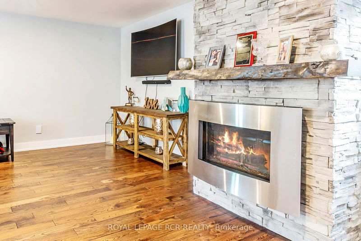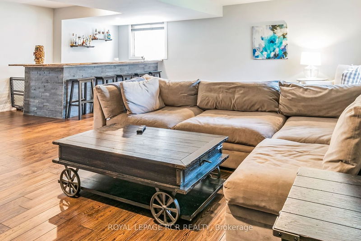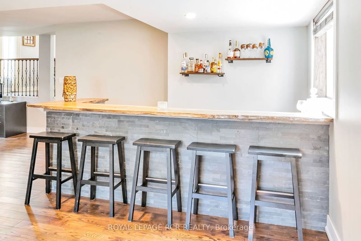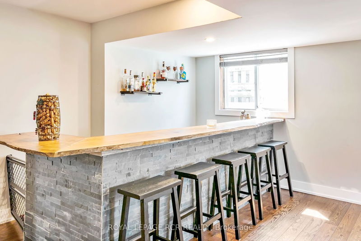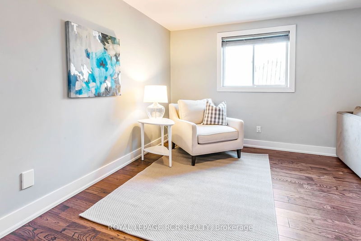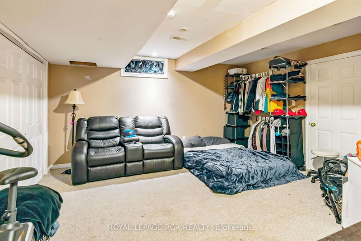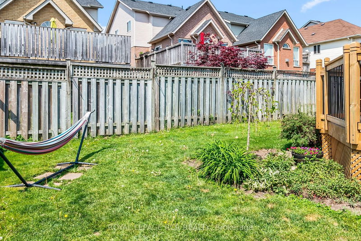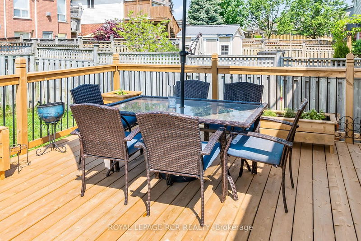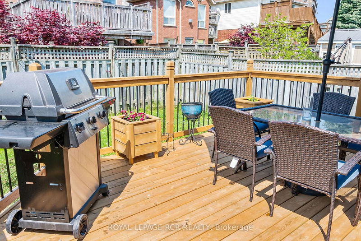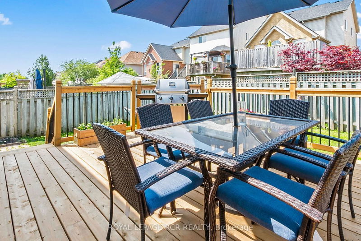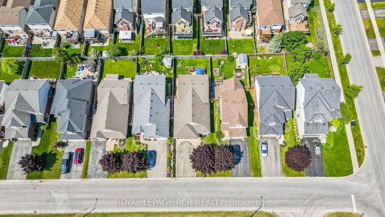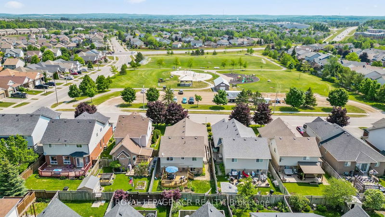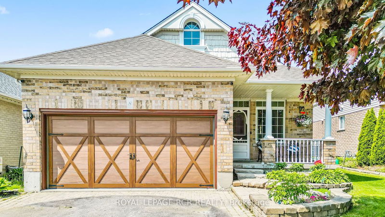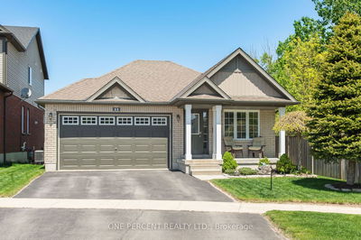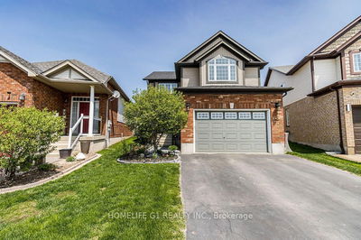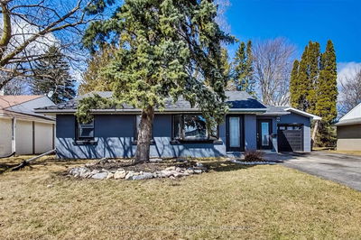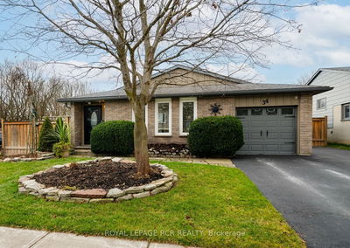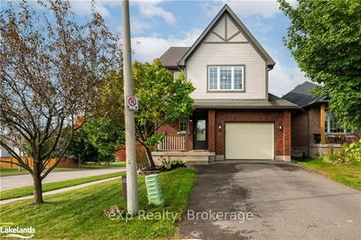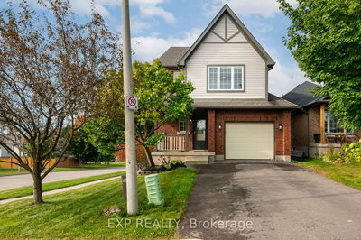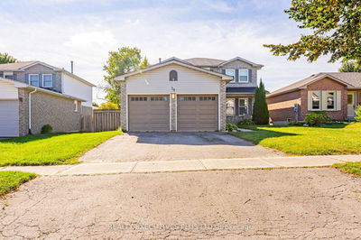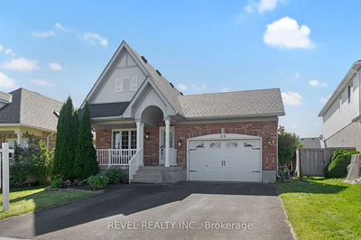thoughtfully updated 3 bed 3 bath backsplit finished on 4 lvls! main lvl fts open concept layout, seamlessly creating a welcoming great rm. Design fosters a sense of togetherness & makes entertaining a breeze. Gourmet kitchen is a true culinary haven, w/ sleek granite countertops, ample cabinetry, & s/s appliances. W/o to fully fenced backyard makes bbqing a breeze while inside, great rm has stylishly appointed dining space & ample rm for a sitting area. 3 beds are situated on the upper lvl, offering privacy & tranquillity. primary suite is a retreat, ft generous layout, w/i closet, & 4 PC ensuite. remaining 2 beds are equally inviting, offering comfort & versatility for family members, guests, or home office needs. Just a few steps down from the main fl, the spacious living rm welcomes you w/ cozy ambience, perfect for relaxing evenings or hosting gatherings. Lg bar is sure to be a hit while entertaining. Add living space is found in the fin basement w/ rec rm, 2 pc bath & laundry.
Property Features
- Date Listed: Monday, June 05, 2023
- Virtual Tour: View Virtual Tour for 8 Fendley Road
- City: Orangeville
- Neighborhood: Orangeville
- Full Address: 8 Fendley Road, Orangeville, L9W 5G9, Ontario, Canada
- Kitchen: Hardwood Floor, Granite Counter, W/O To Deck
- Living Room: Hardwood Floor, Gas Fireplace, Dry Bar
- Listing Brokerage: Royal Lepage Rcr Realty - Disclaimer: The information contained in this listing has not been verified by Royal Lepage Rcr Realty and should be verified by the buyer.

