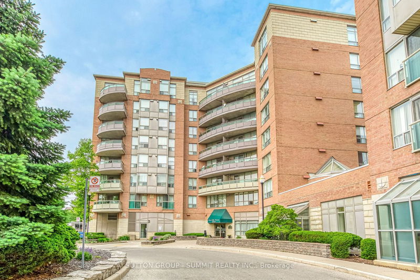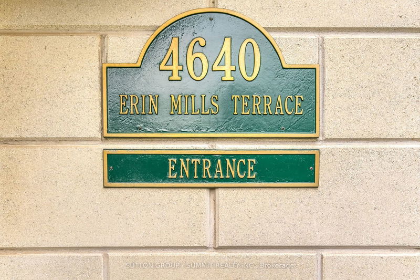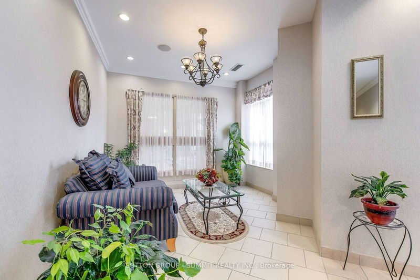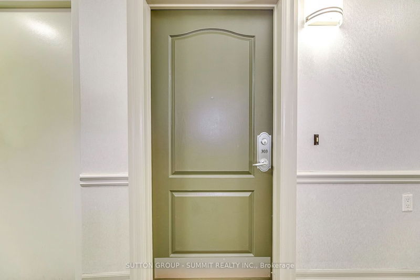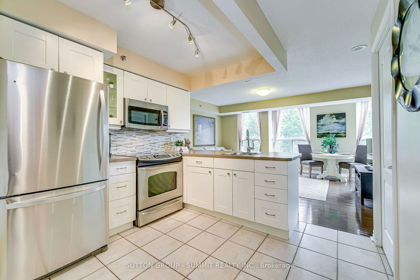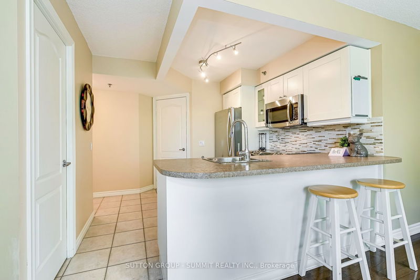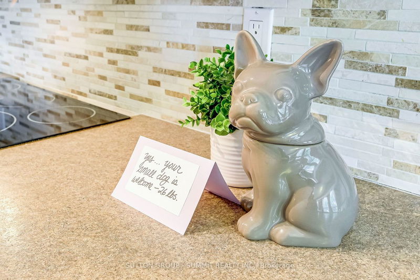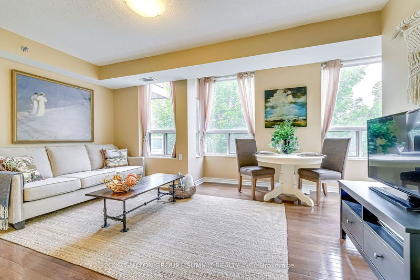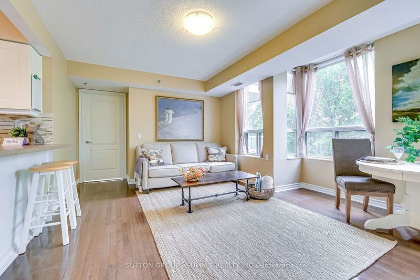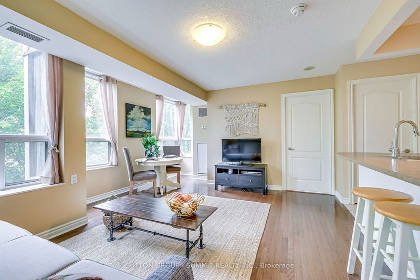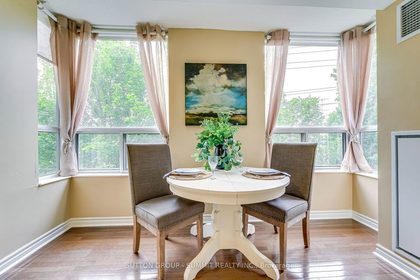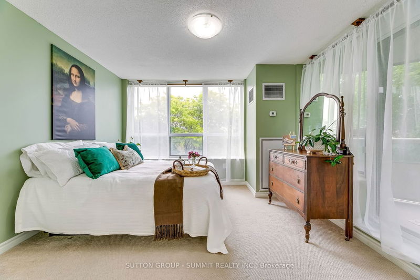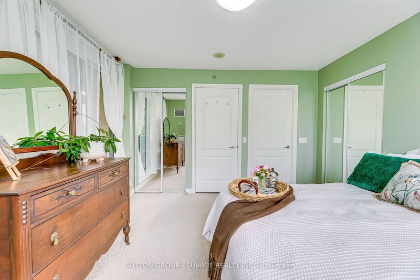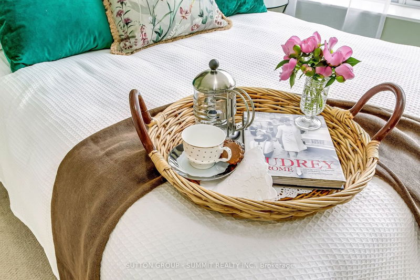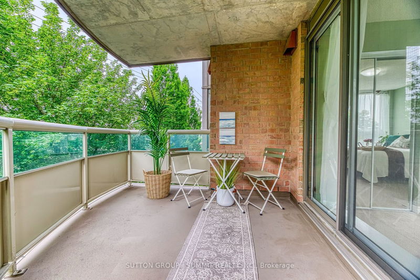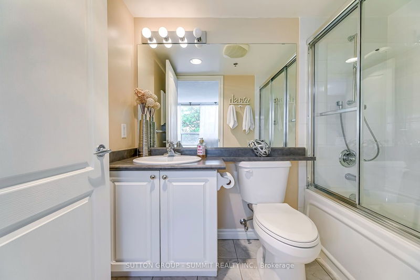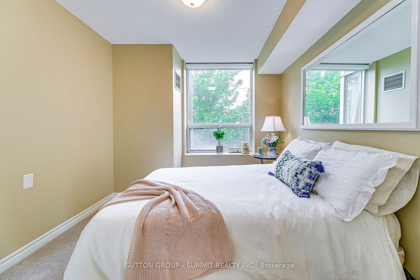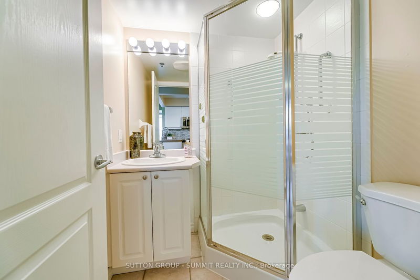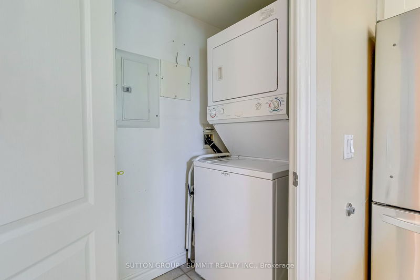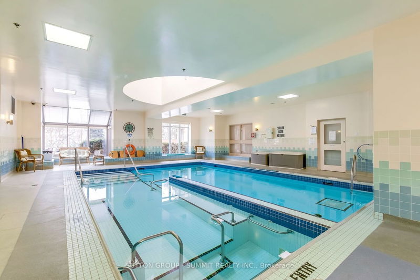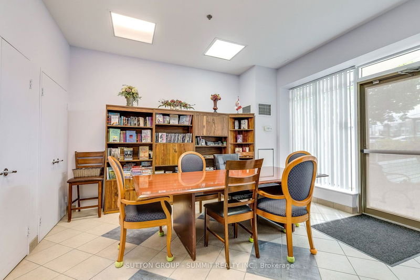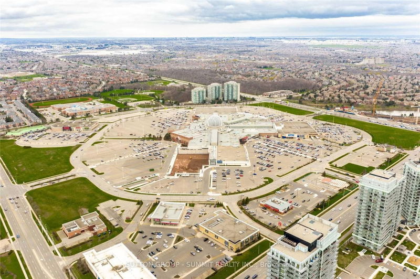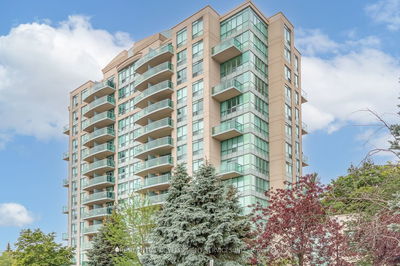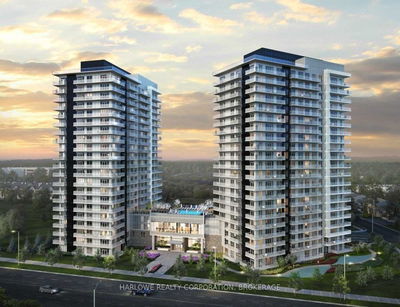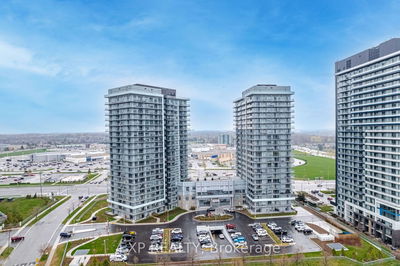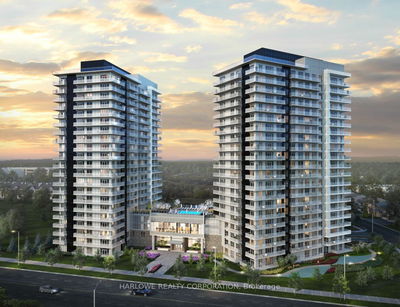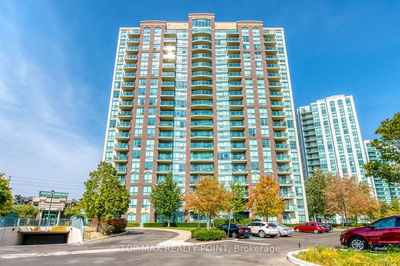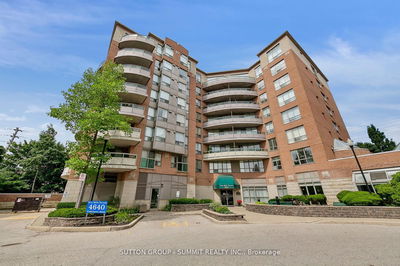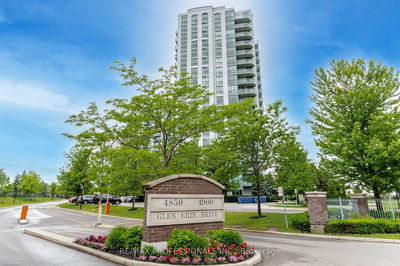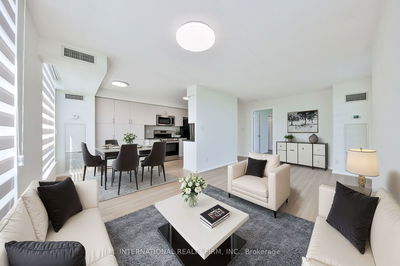Happily nestled in the trees this oversize 2 Bed 2 Bath suite has been lovingly cared for and recently reno'd clever open concept kit. w/huge lazy susan, 2 banks of drawers, S/S appliances and extra deep sink overlooks living room w/leafy views.Lots of light and windows in this corner suite w/ lovely cross breezes.Private sun dappled terrace (10 10) to morning coffee on and bright master w/full ensuite and his 'n' hers closets. All in master-planned Erin Mills community, world class health facilities, Brae Ben Golf Course, Erin Mills Town Centre Mall, Timmies, Food Shopping and Community Centre/Library all steps away.
Property Features
- Date Listed: Thursday, June 01, 2023
- Virtual Tour: View Virtual Tour for 303-4640 Kimbermount Avenue
- City: Mississauga
- Neighborhood: Central Erin Mills
- Full Address: 303-4640 Kimbermount Avenue, Mississauga, L5M 5W6, Ontario, Canada
- Kitchen: Open Concept, Breakfast Bar, Renovated
- Living Room: Hardwood Floor, Combined W/Dining, O/Looks Garden
- Listing Brokerage: Sutton Group - Summit Realty Inc. - Disclaimer: The information contained in this listing has not been verified by Sutton Group - Summit Realty Inc. and should be verified by the buyer.

