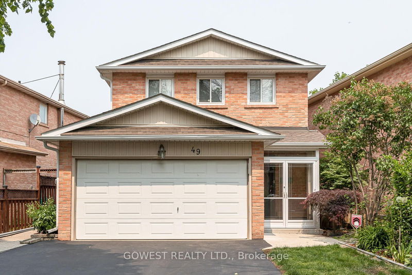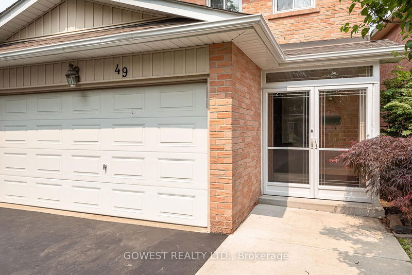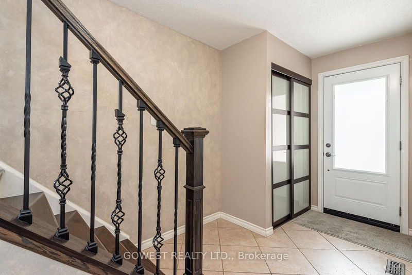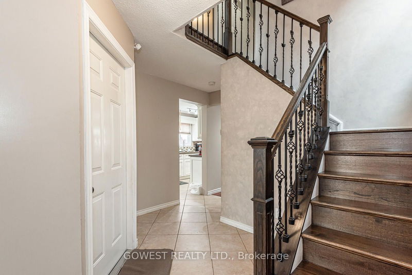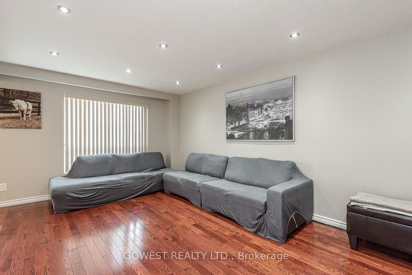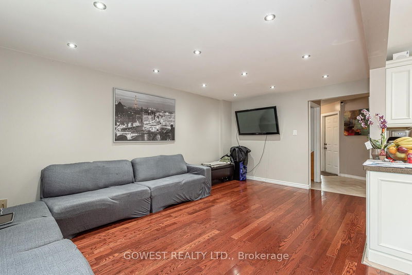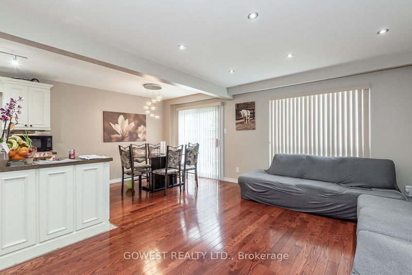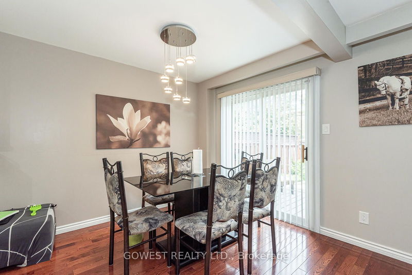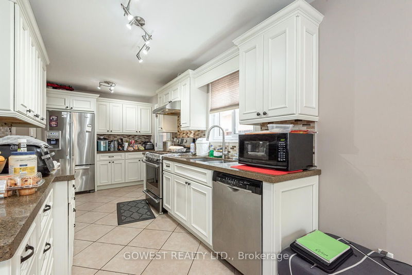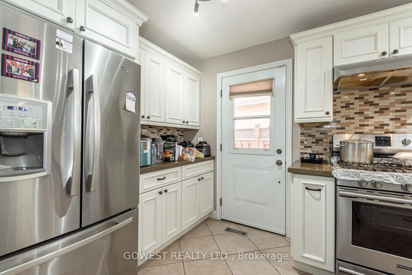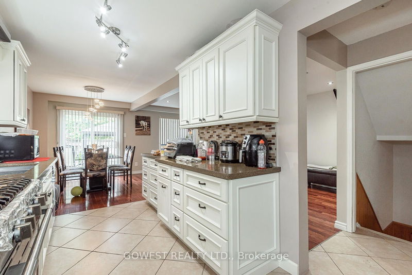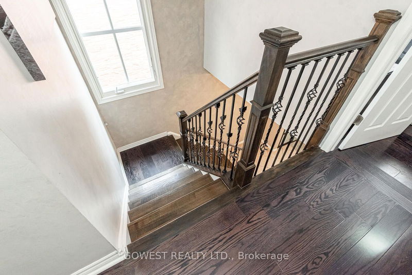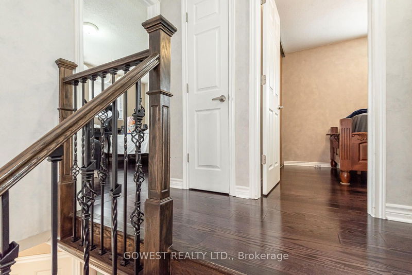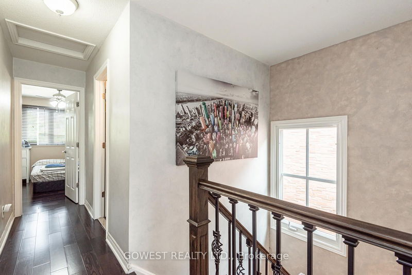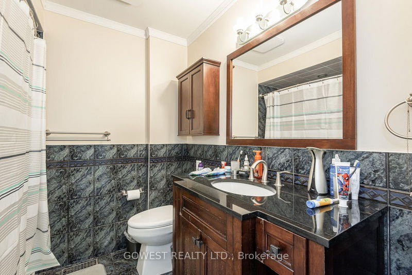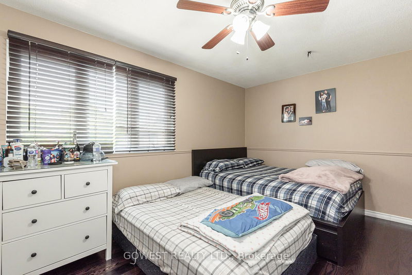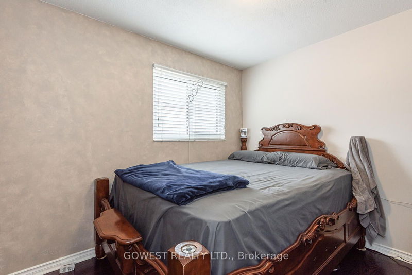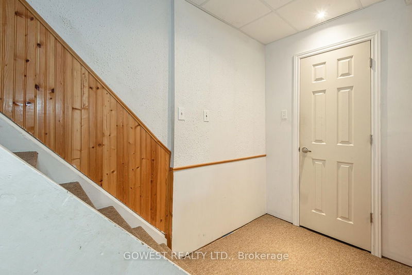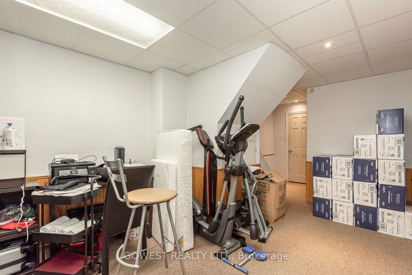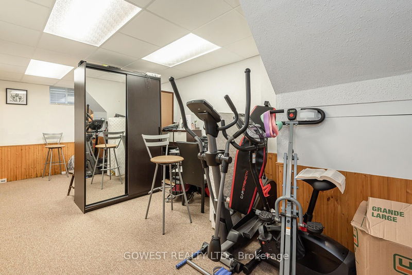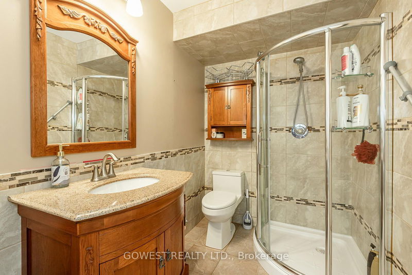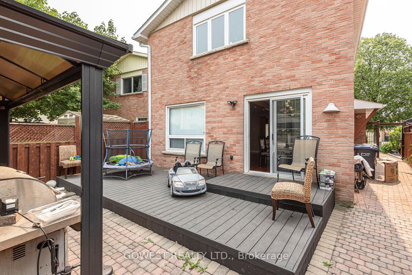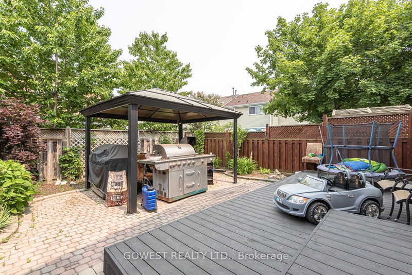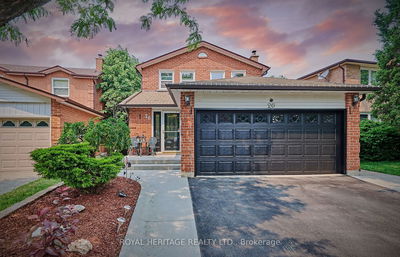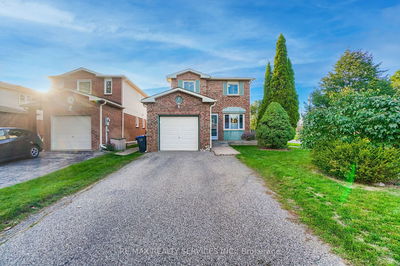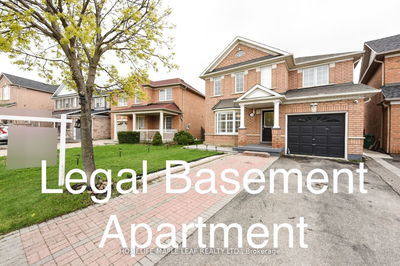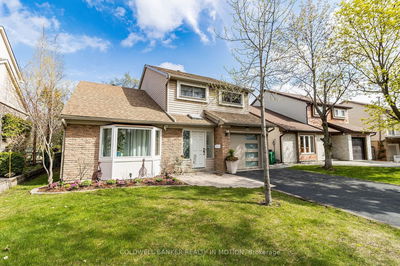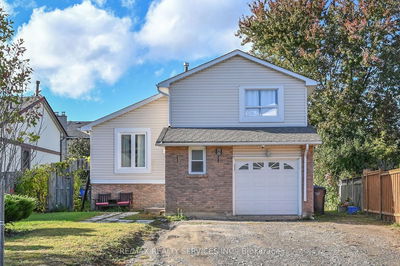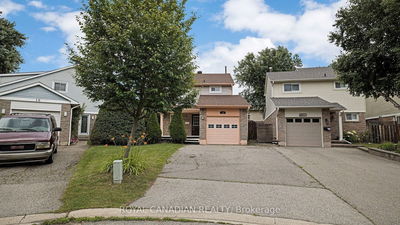Beautiful Spacious 3 Br. Brick Detached Homewith a Fully Finished Basement w/Rec Room and 3 Piece Bathroom! Excellent Child Safe Crescent! Entrance to Park Steps Away! Nice Kitchen w/Quartz Countertops! 4 Car Front Driveway Parking with No Sidewalk. South Exposure Fully Fenced Backyard! Solid Oak Staircase. w/Metal Pickets! Entrance from Garage Into Home! Interlockinging Rear Patio! Front Cement Walkway! Front Storm Doors! Shows a a 10+
Property Features
- Date Listed: Monday, June 05, 2023
- Virtual Tour: View Virtual Tour for 49 Rushmore Crescent
- City: Brampton
- Neighborhood: Heart Lake East
- Full Address: 49 Rushmore Crescent, Brampton, L6Z 1R1, Ontario, Canada
- Living Room: L-Shaped Room, Pot Lights, Hardwood Floor
- Kitchen: Modern Kitchen, Ceramic Back Splash, Ceramic Floor
- Listing Brokerage: Gowest Realty Ltd. - Disclaimer: The information contained in this listing has not been verified by Gowest Realty Ltd. and should be verified by the buyer.

