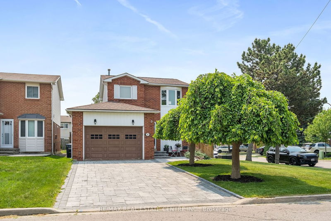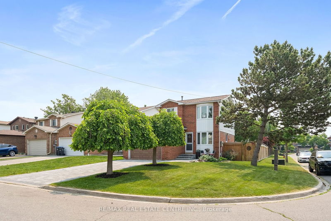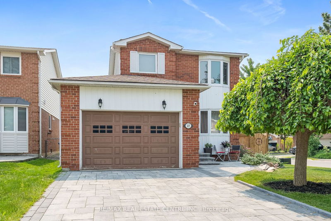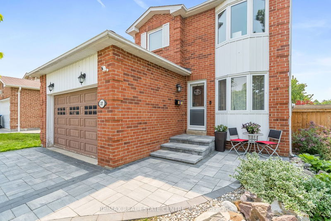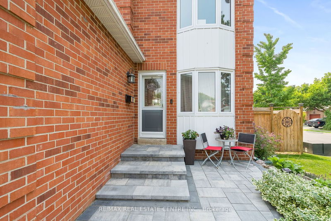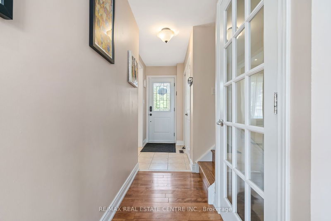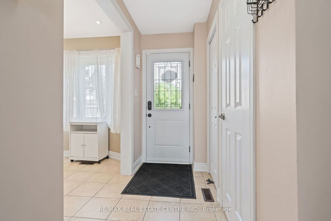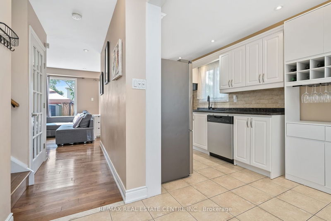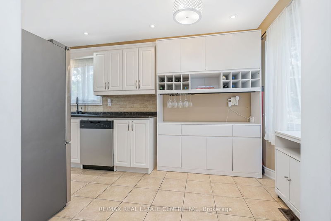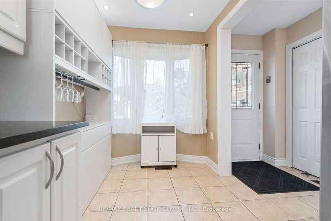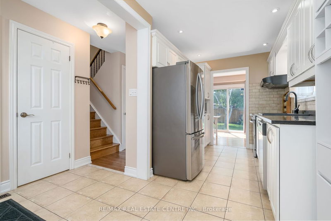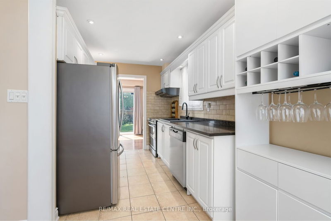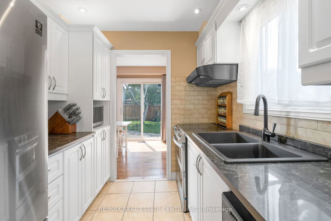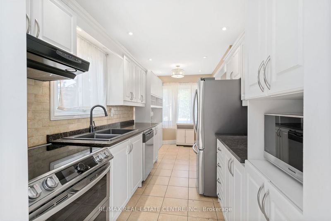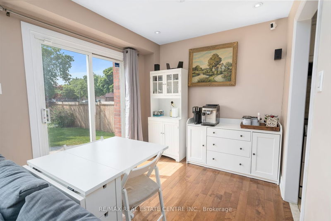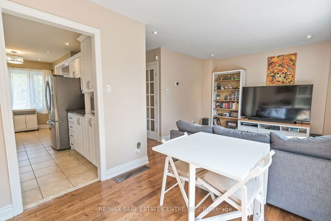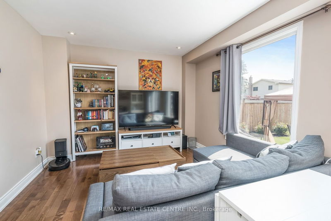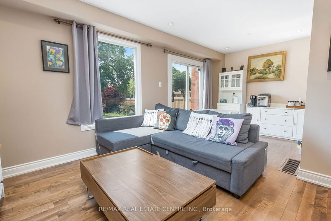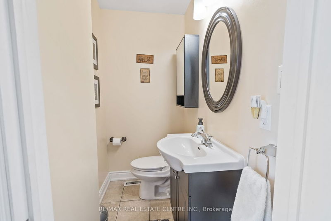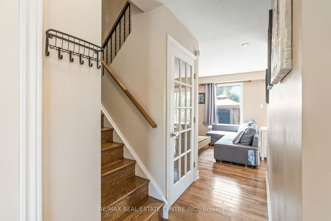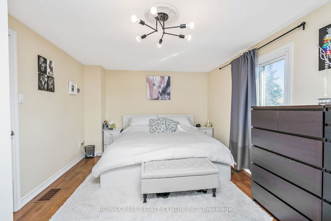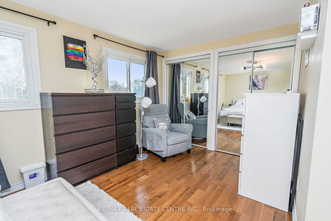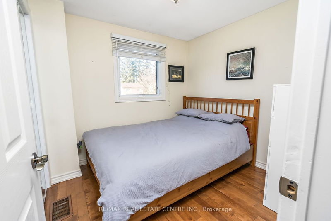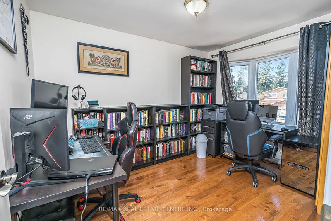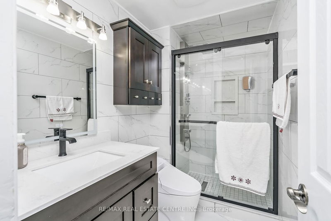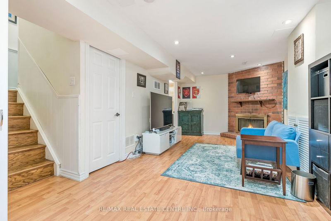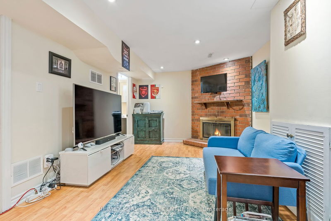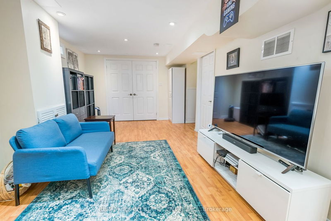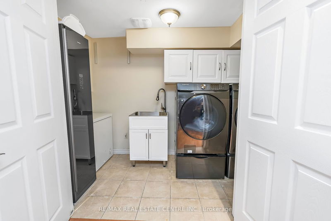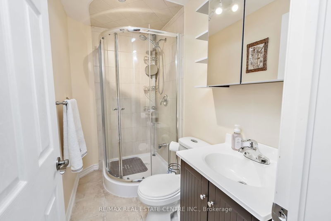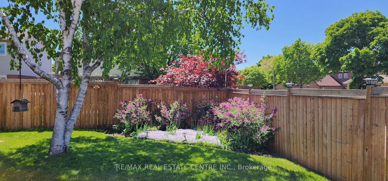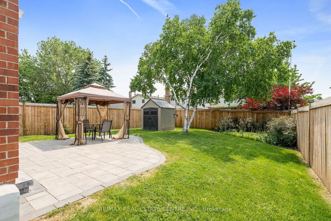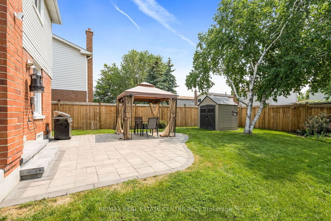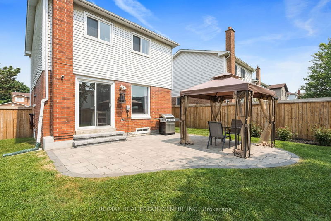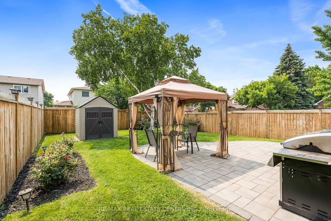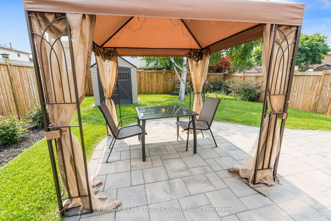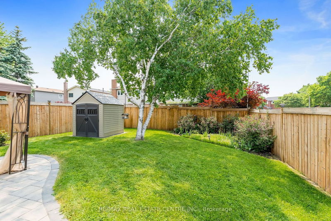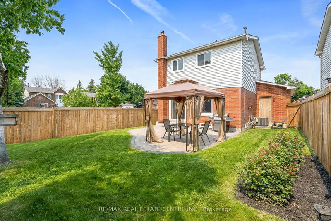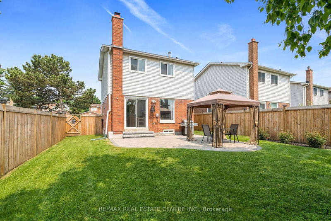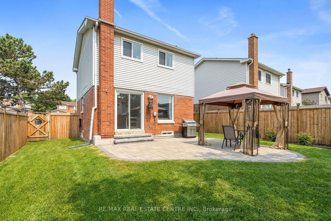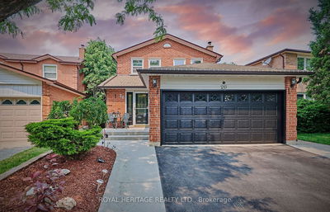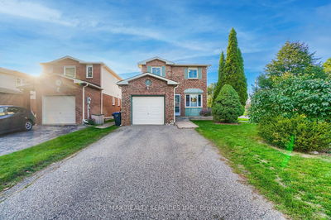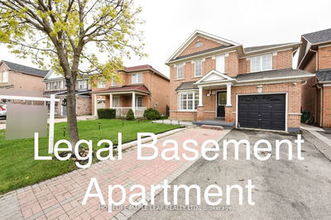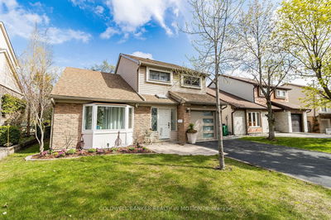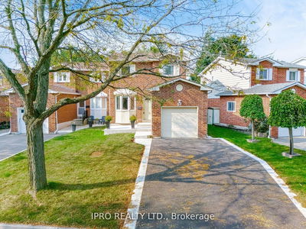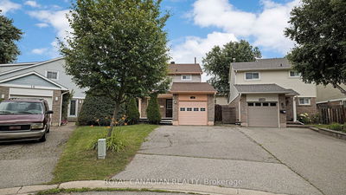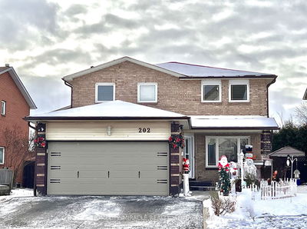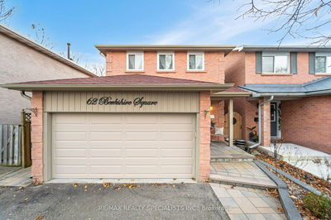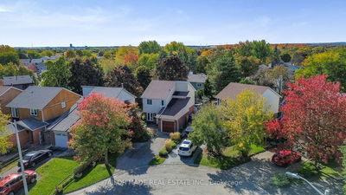Offers welcome anytime! Impressive & Immaculate! This professionally renovated home sits on a large corner lot in the Heart Lake area of Brampton & presents 3 bedrooms & 3 baths. Four car interlock driveway welcomes you to the front porch & cozy sitting area. Enter through the front foyer to a modern eat-in kitchen showcasing crisp white cabinetry, stainless steel appliances & new granite countertops. Living/dining room is located at the rear of the home conveniently adjacent to the kitchen. Living/dining room features plenty of pot lights & patio door walk-out to rear yard. Note that this home is completely carpet free! Two piece powder room on main level. Wood staircase with iron spindles leads to upper level featuring primary bedroom with double closet, 2 additional bedrooms & beautiful main 4 piece bath. Lower level rec room with upgraded laminate, plenty of pot lights & cozy wood fireplace for chilly winter nights. Three piece bath & laundry facilities complete this level.
Property Features
- Date Listed: Tuesday, June 06, 2023
- Virtual Tour: View Virtual Tour for 37 Cassander Crescent
- City: Brampton
- Neighborhood: Heart Lake East
- Full Address: 37 Cassander Crescent, Brampton, L6Z 1Z5, Ontario, Canada
- Living Room: Hardwood Floor, O/Looks Backyard, Pot Lights
- Kitchen: Granite Counter, Stainless Steel Appl, Pot Lights
- Listing Brokerage: Re/Max Real Estate Centre Inc. - Disclaimer: The information contained in this listing has not been verified by Re/Max Real Estate Centre Inc. and should be verified by the buyer.

