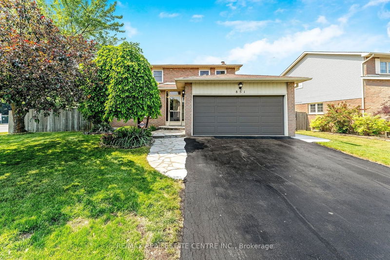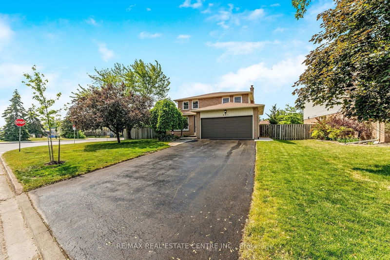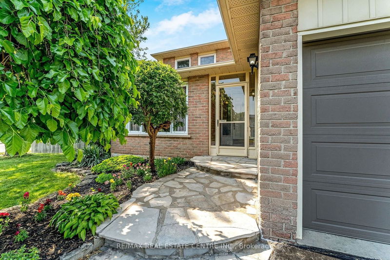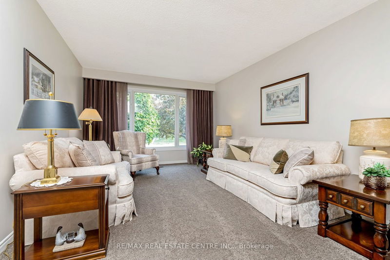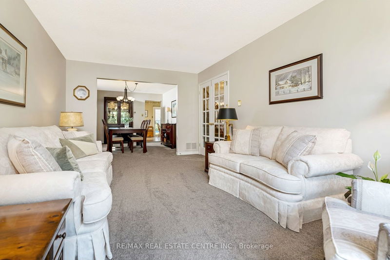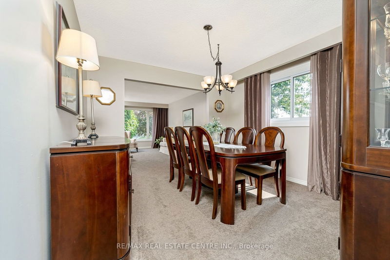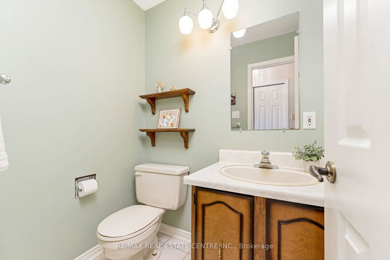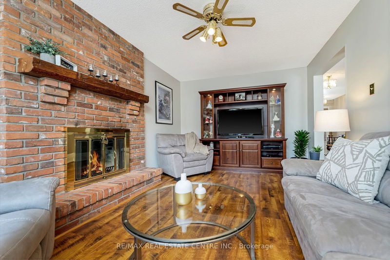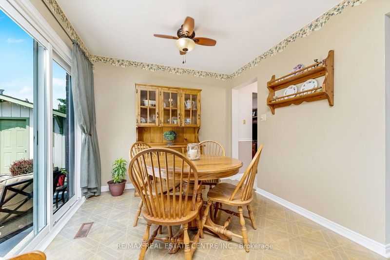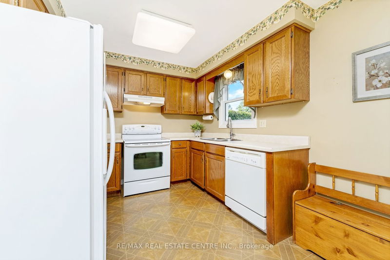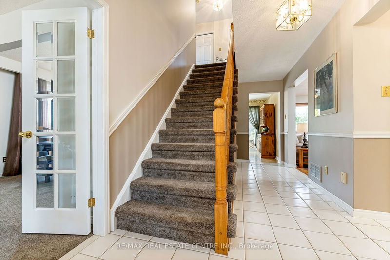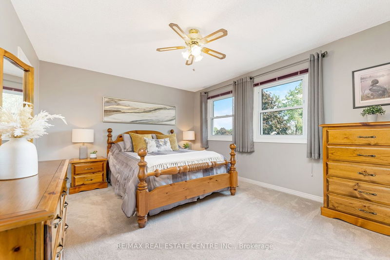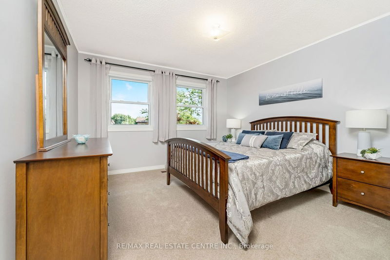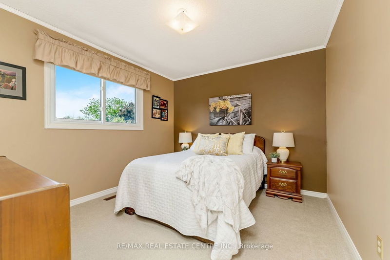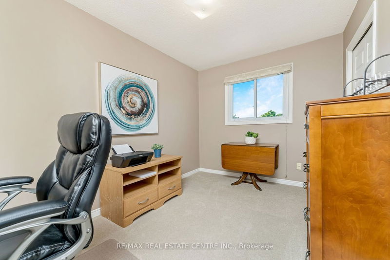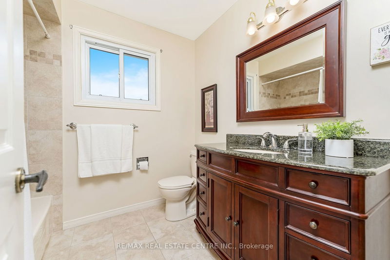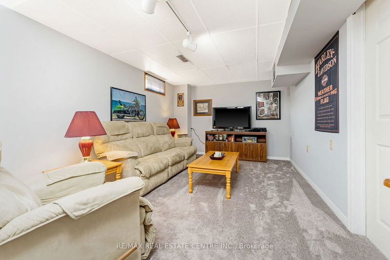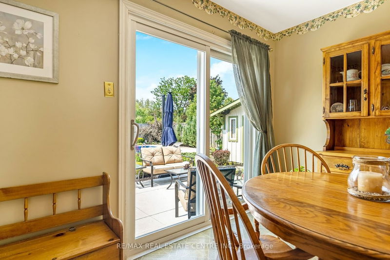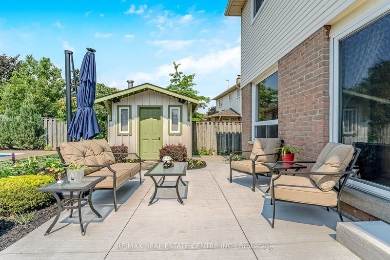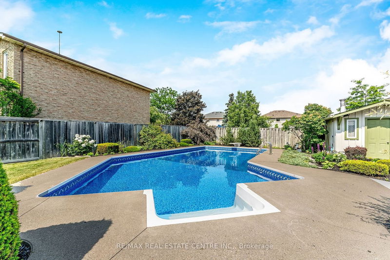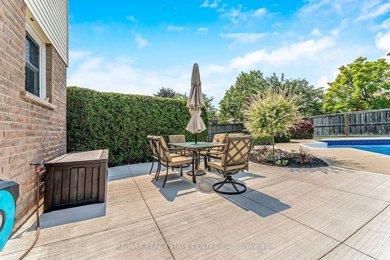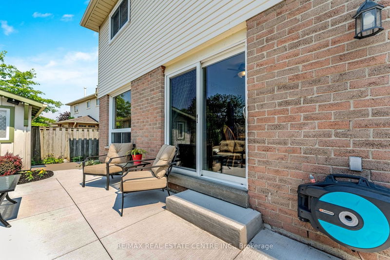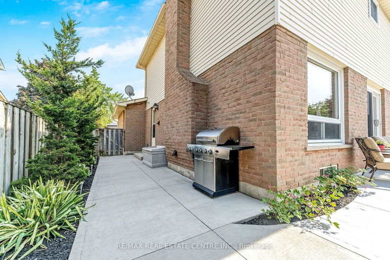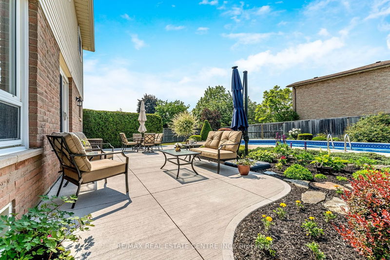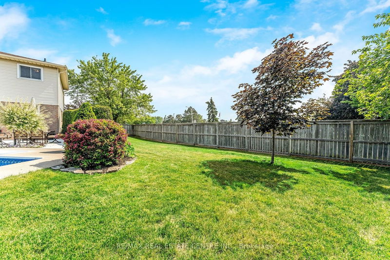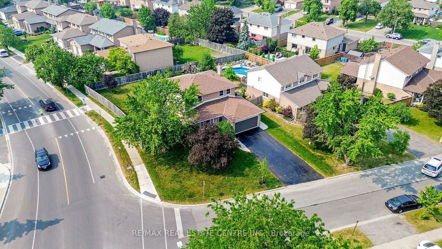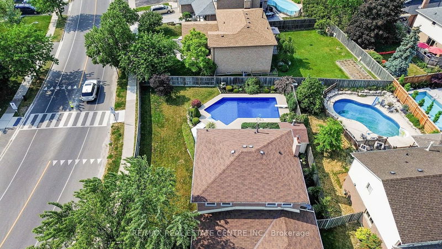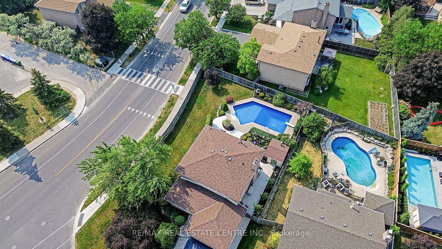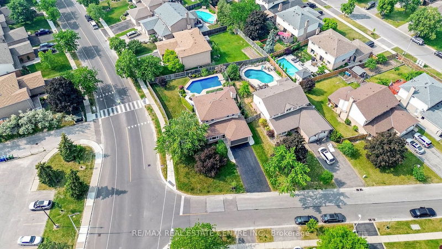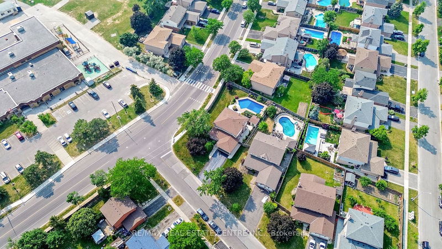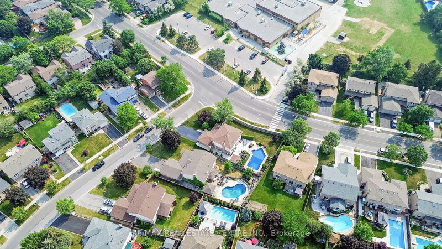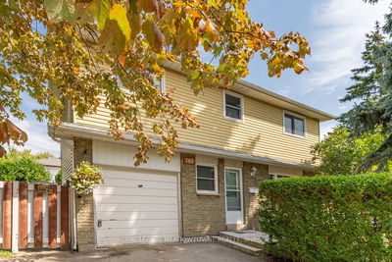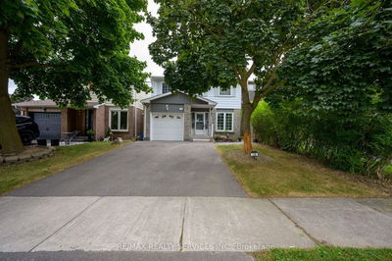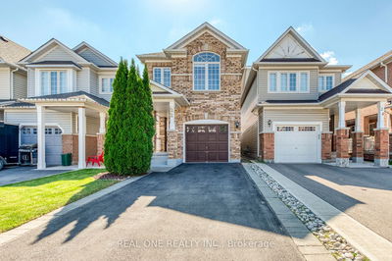OFFERS welcome anytime! 4-Bedroom "FOREVER HOME" w/HEATED INGROUND POOL on MASSIVE LOT in the Timberlea Neighbourhood of Milton. Steps to parks, schools & TRAILS! It has stately curb appeal w/perennial gardens. PARKING for 5 CARS in the DRIVEWAY. The main floor has a laundry/mudroom w/side yard access, powder room & large open-concept living/dining room. The EAT-IN KITCHEN offers oak cabinets & patio doors out to the rear yard. There is also a family room w/cozy fireplace. The 2nd level has 4 spacious bedrooms, 4-pce bath w/large tub and cherrywood vanity. The primary bed has a W/I closet & 3-pce bath. The basement has a cold cellar, workshop area & 5th BEDROOM which could also be an office or rec room. The rest of the basement is waiting for your finishing touches! The yard is very PRIVATE & has a new poured concrete patio walkway (2022), a large pool/storage shed, low-maintenance gardens. This yard is large-this is the PERFECT space to entertain family and friends.
Property Features
- Date Listed: Wednesday, June 07, 2023
- Virtual Tour: View Virtual Tour for 851 Pearen Avenue
- City: Milton
- Neighborhood: Timberlea
- Major Intersection: Coxe Blvd And Laurier Ave
- Full Address: 851 Pearen Avenue, Milton, L9T 4Y7, Ontario, Canada
- Kitchen: B/I Appliances, W/O To Yard
- Family Room: Fireplace
- Living Room: Combined W/Dining
- Listing Brokerage: Re/Max Real Estate Centre Inc. - Disclaimer: The information contained in this listing has not been verified by Re/Max Real Estate Centre Inc. and should be verified by the buyer.

