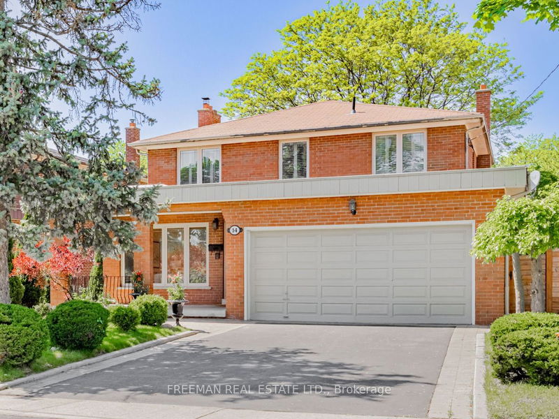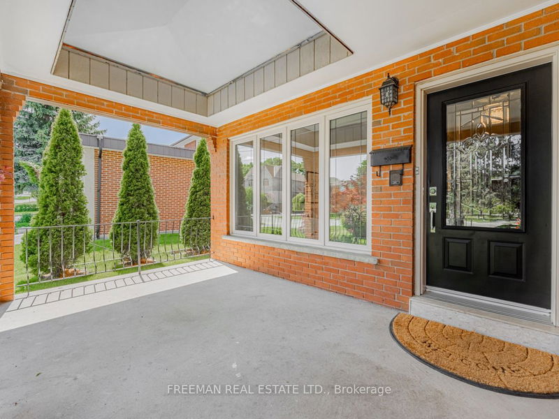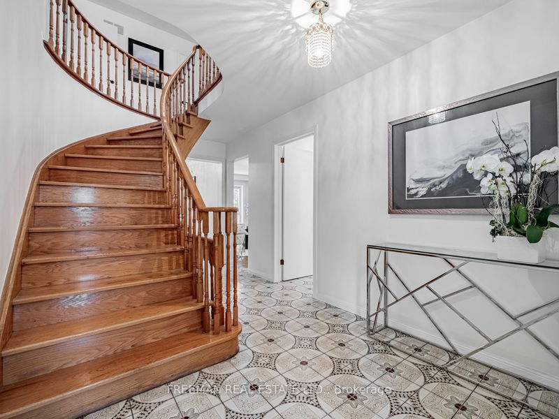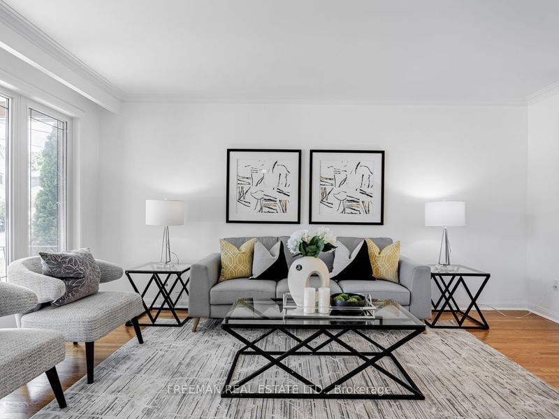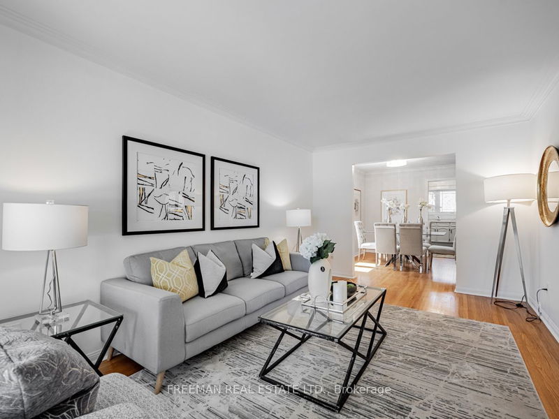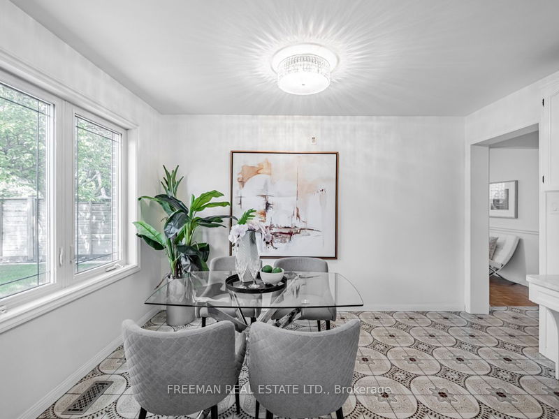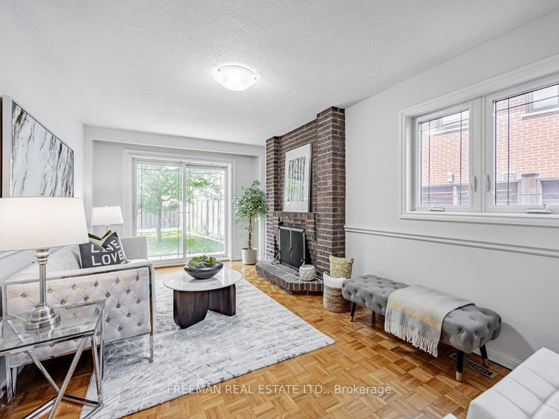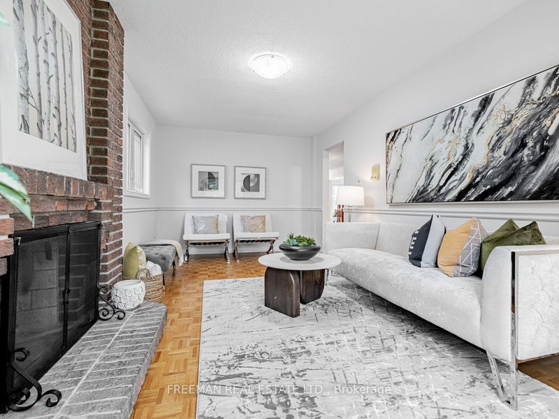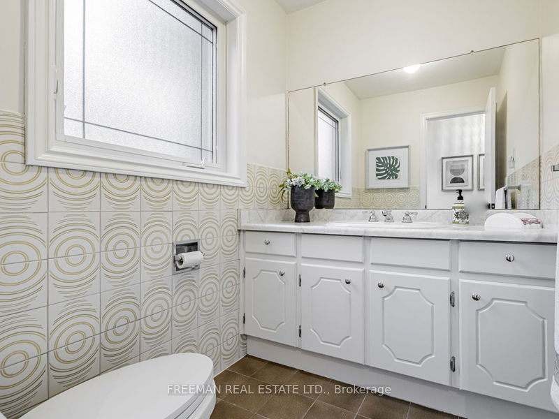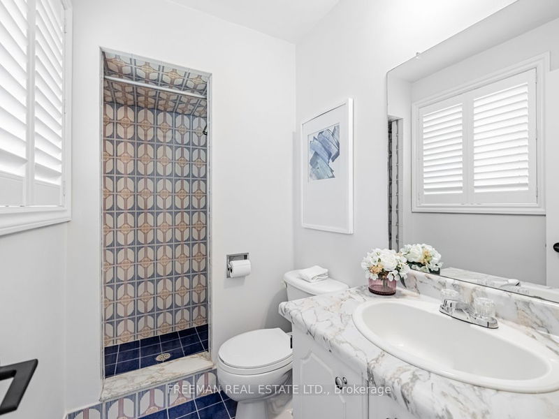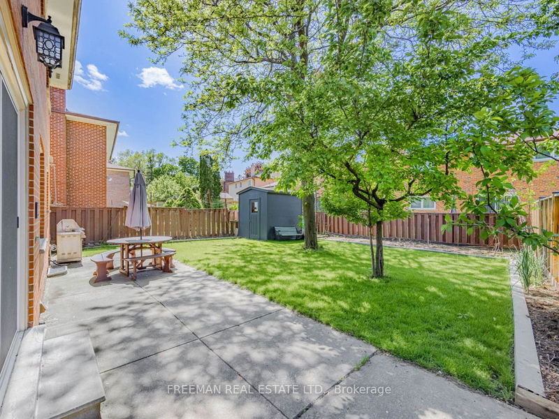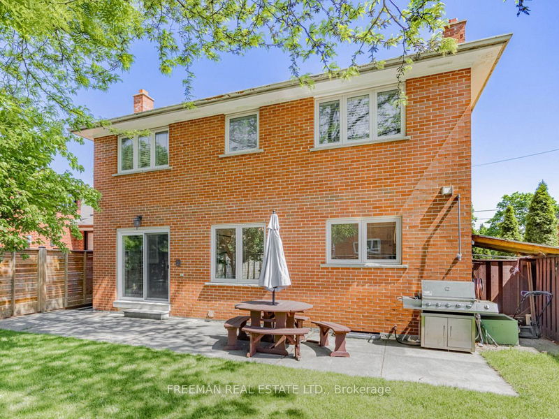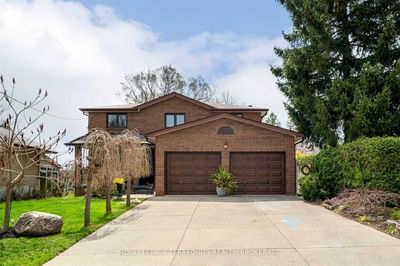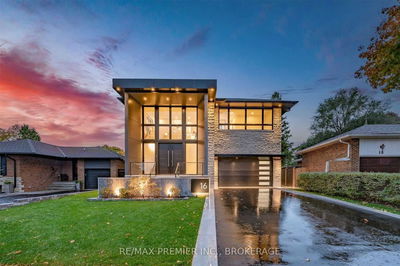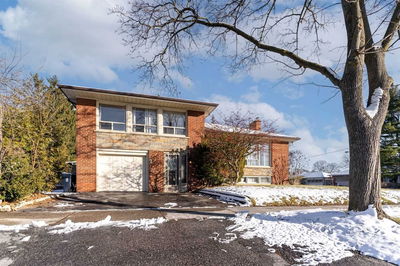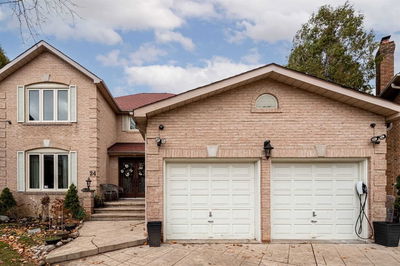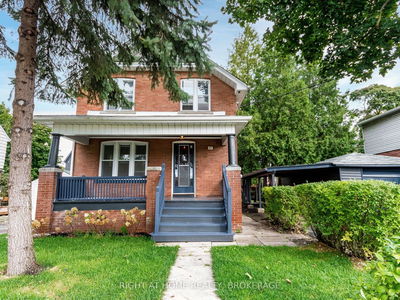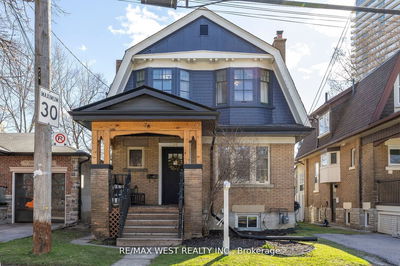Upon Entering This Home You Are Greeted By A Spacious Foyer That Reveals Elegant Sun-Filled Principal Rooms. The Curved Staircase Leads To Generous Bedrooms With The Primary Bedroom Having An Ensuite And Walk In Closet. The High Ceilinged Basement Can Be Used For Extended Family Or Office Space. Storage Space Galore On All Floors. Wonderful For Strolls Along The Humber River & Raymore Park. Easy Access To Ttc. This House Says " You Are Home!"
Property Features
- Date Listed: Wednesday, June 07, 2023
- City: Toronto
- Neighborhood: Humber Heights
- Major Intersection: Scarlett/Eglinton
- Full Address: 14 Raymore Drive, Toronto, M9P 1W5, Ontario, Canada
- Living Room: Hardwood Floor, Window
- Kitchen: Ceramic Floor, Stainless Steel Appl, Eat-In Kitchen
- Family Room: Walk-Out, Fireplace, Separate Rm
- Kitchen: Ceramic Floor
- Listing Brokerage: Freeman Real Estate Ltd. - Disclaimer: The information contained in this listing has not been verified by Freeman Real Estate Ltd. and should be verified by the buyer.



