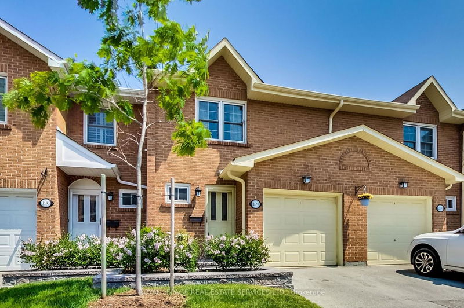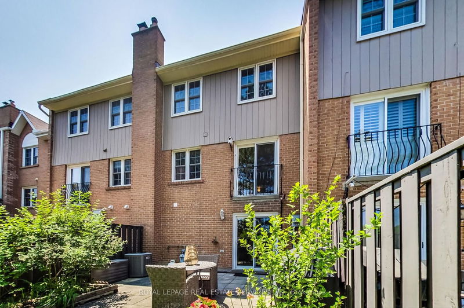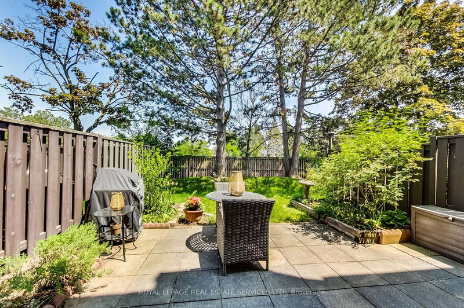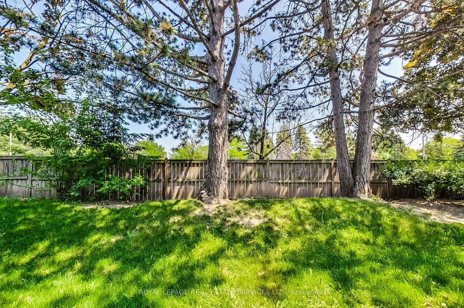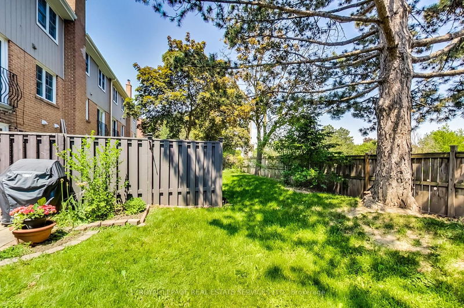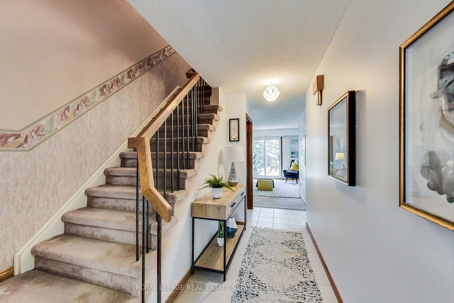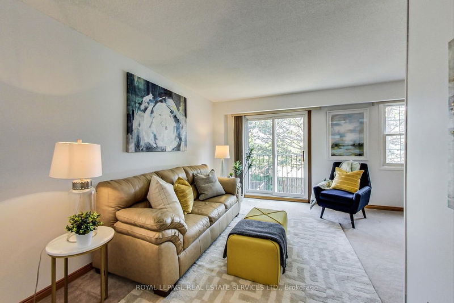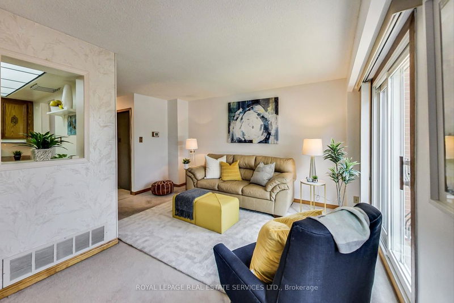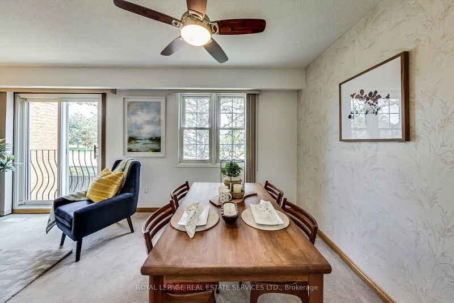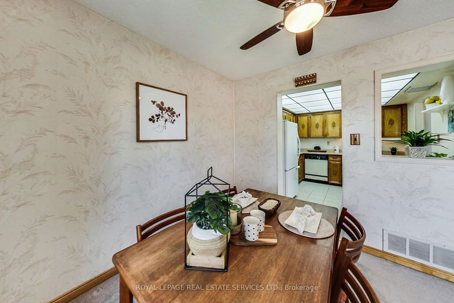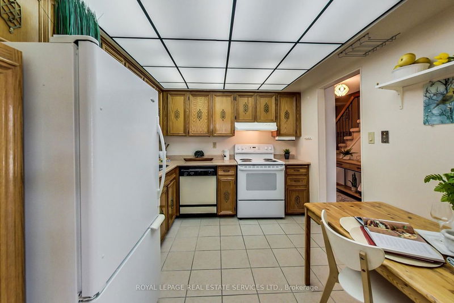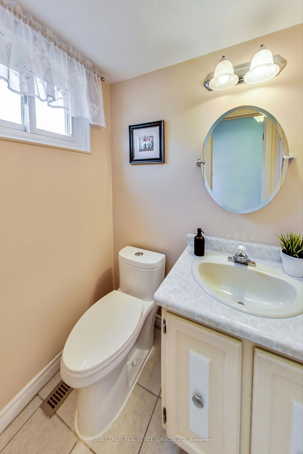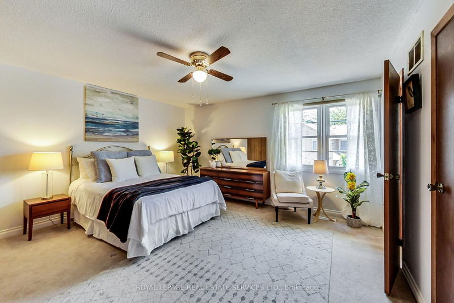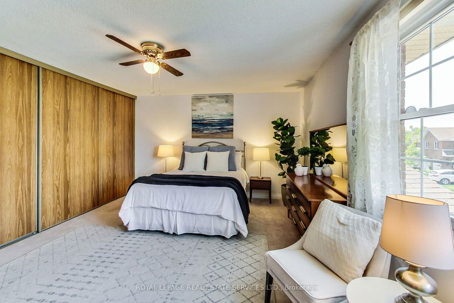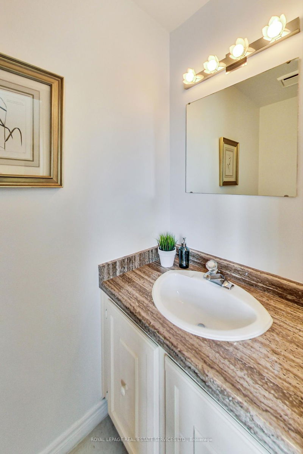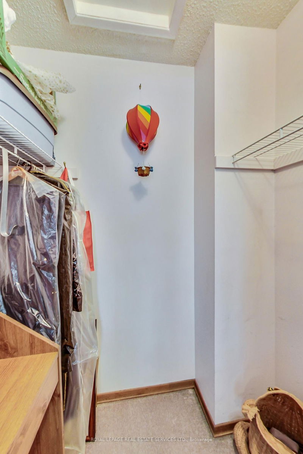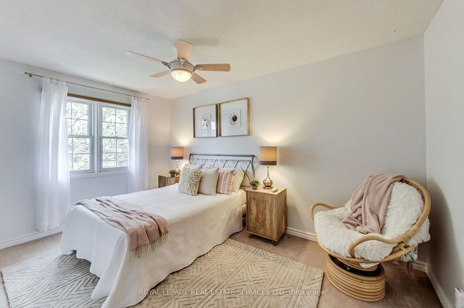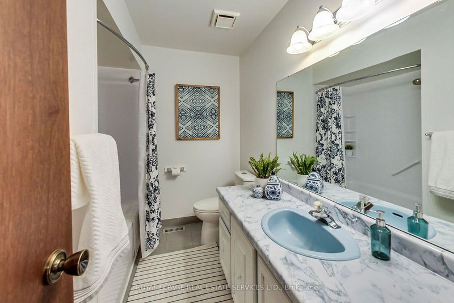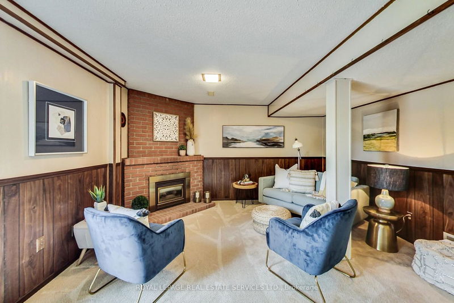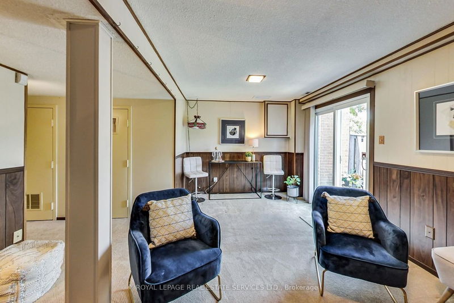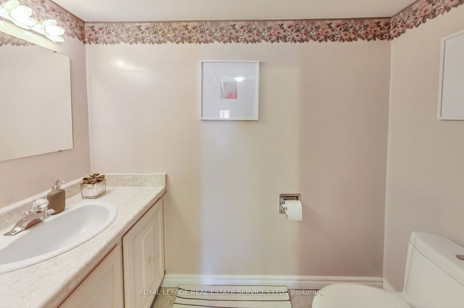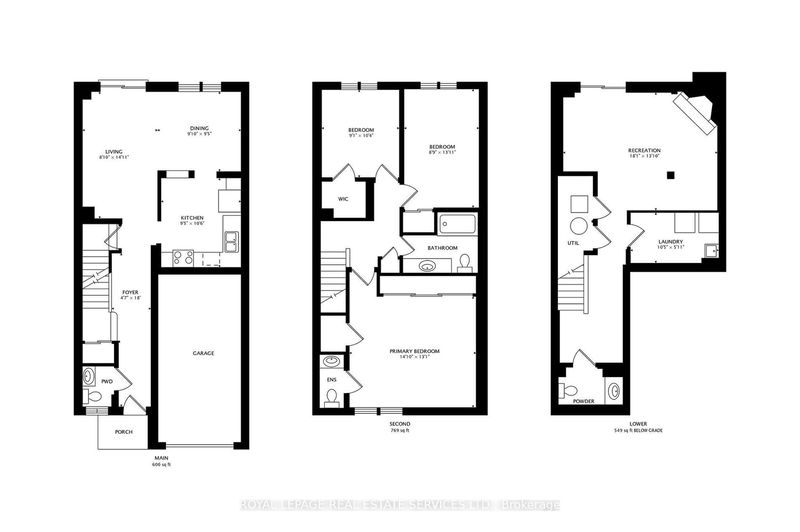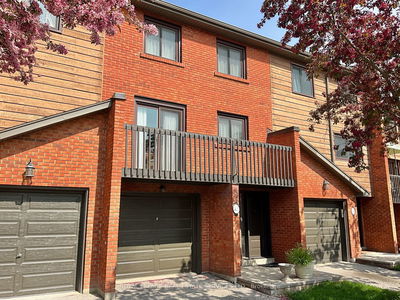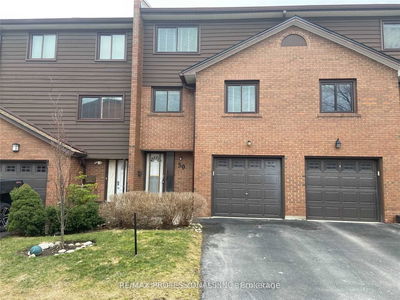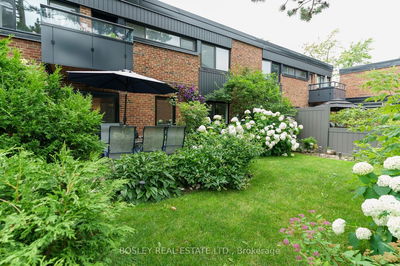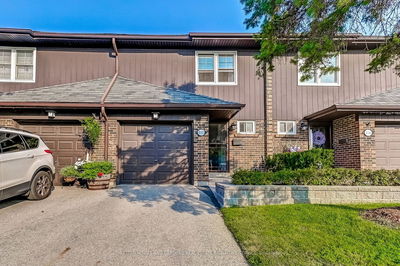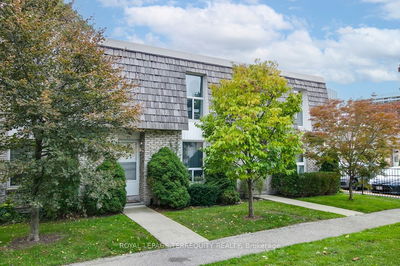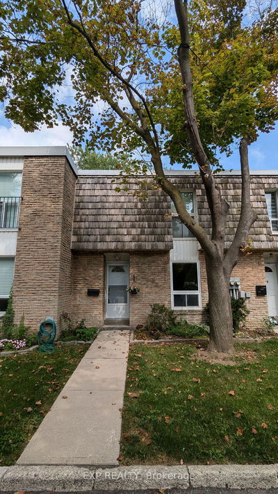This Well Maintained & Spacious 3 Bedroom, 4 Bath, 2 Storey Townhouse in Rockwood Village is Offered. Living Room Features Sliding Doors w/a Juliet Balcony. The Kitchen Accommodates a Breakfast Table & Has A Convenient Layout For Entertaining & Daily Use. The Main Floor Powder Room, Basement 2 Piece Bath and Primary Bedroom 2 Piece Ensuite Compliment The Layout. All Three Bedrooms Have Ample Closet Space w/a Triple Closet & Linen Closet in the Primary Bedroom. The Spacious Rec Room w/ Gas Fireplace has a Walkout Basement & Brings You to A Finished Patio, Garden and Yard. Attached Single Car Garage. Situated within Walking Distance of Centennial Park, Longo's, Starbucks, Scotiabank, Schools, Parks, Playground, Ball Diamonds, Dog Park & Splash Pad. The Residents of this Great Community Have Exclusive Access to Private Tennis Courts & a Private Park. Snow Removal, Lawn & Garden Maintenance, Internet, Cable, Water & Insurance are Included in the Reasonable Condo Maintenance Costs.
Property Features
- Date Listed: Wednesday, June 07, 2023
- Virtual Tour: View Virtual Tour for 199-1951 Rathburn Road E
- City: Mississauga
- Neighborhood: Rathwood
- Full Address: 199-1951 Rathburn Road E, Mississauga, L4W 2N9, Ontario, Canada
- Living Room: Balcony, O/Looks Garden, Combined W/Dining
- Kitchen: Breakfast Area, Ceramic Floor, Illuminated Ceiling
- Listing Brokerage: Royal Lepage Real Estate Services Ltd. - Disclaimer: The information contained in this listing has not been verified by Royal Lepage Real Estate Services Ltd. and should be verified by the buyer.

