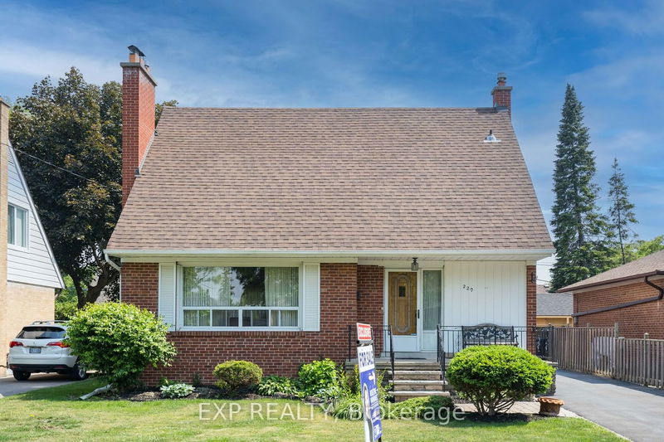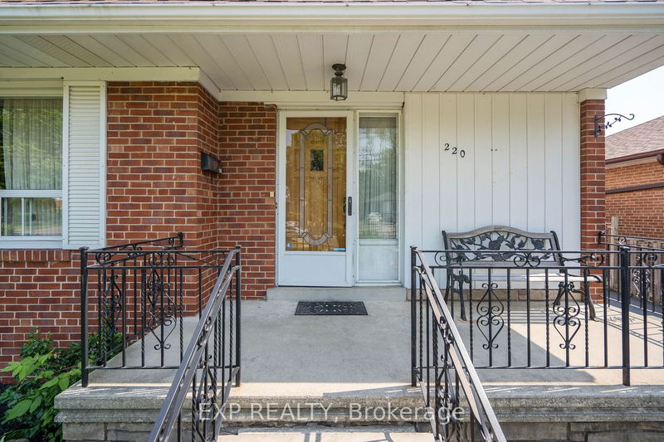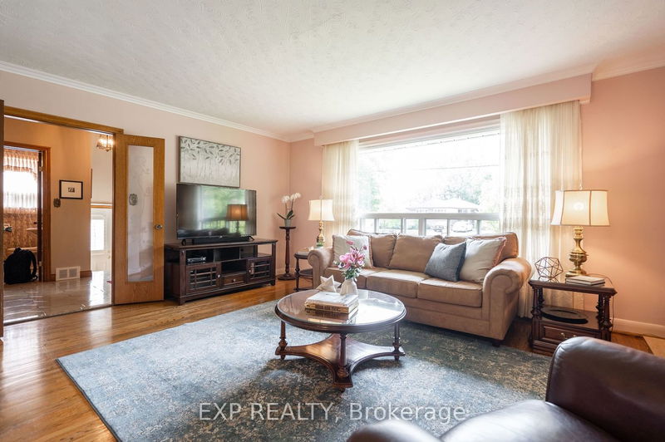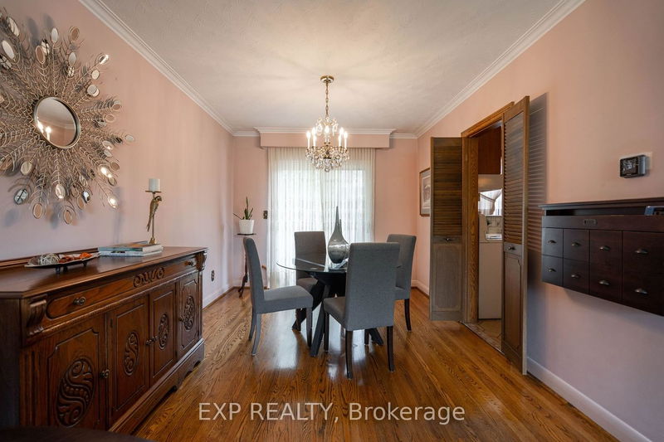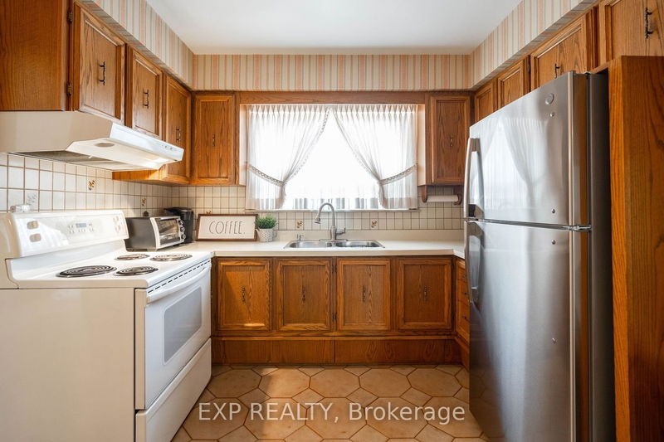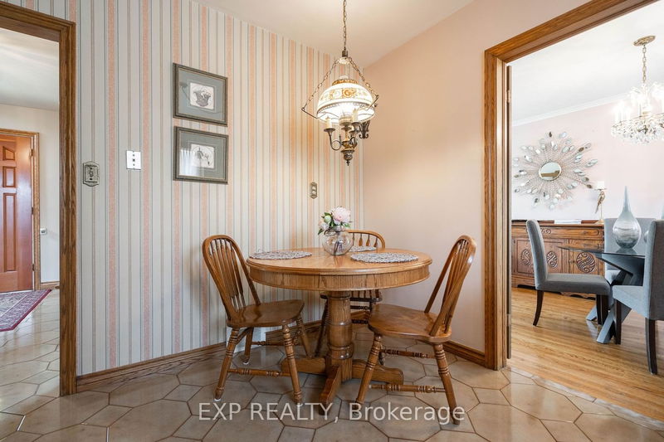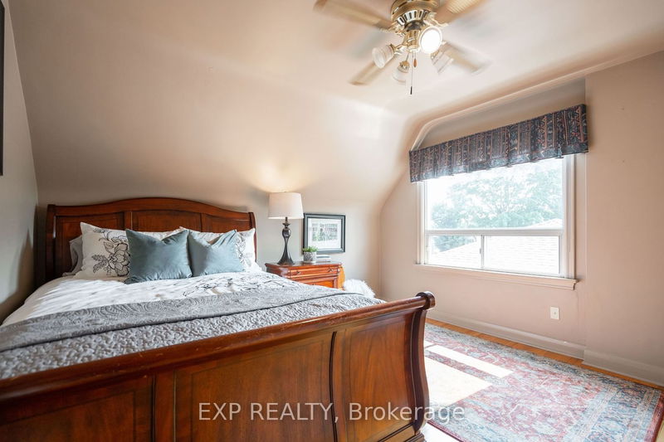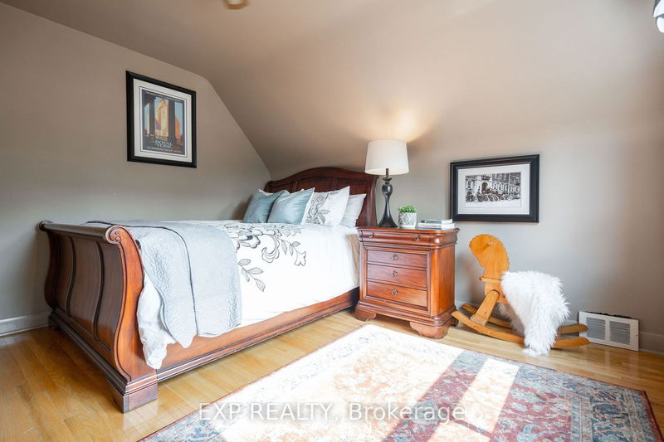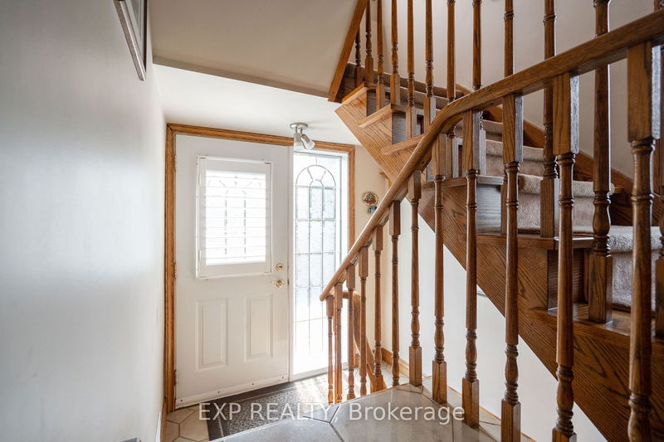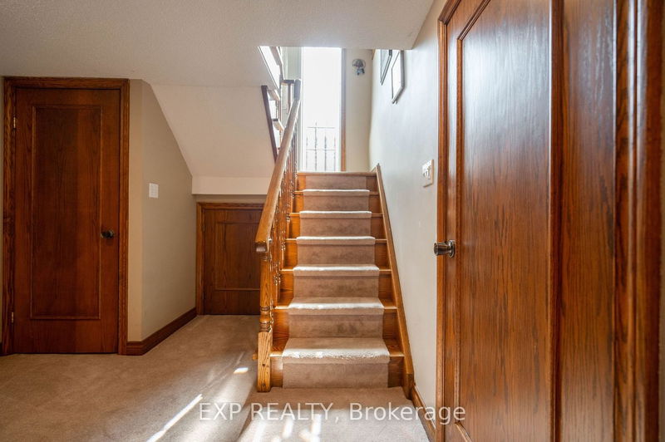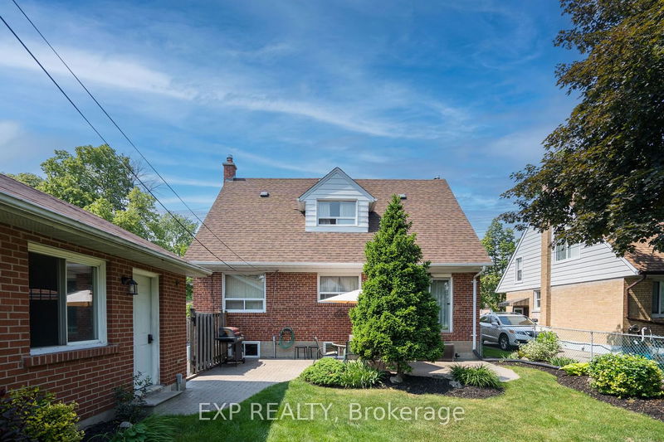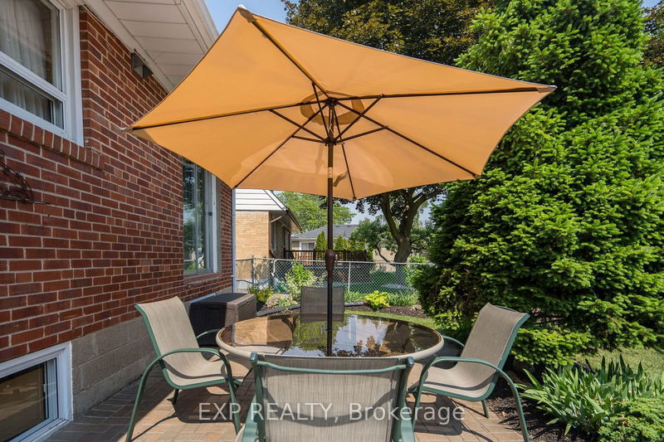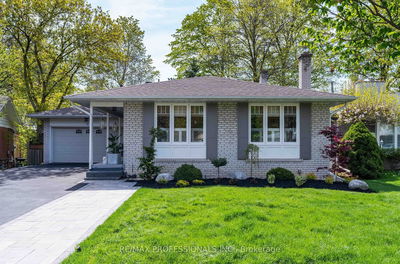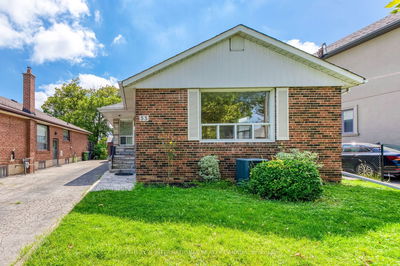Welcome To 220 Renforth Dr, Located In Central Etobicoke's Sought After Markland Wood Neighbourhood! This 1.5 Storey Brick Home Has Been Well Maintained By The Original Owners And Offers Endless Potential. Main Floor Features An Oak Kitchen, Living Room, Dining Room & Convenient Main Floor Bedroom, As Well As 2pc Powder Room. Original Charm Includes Hardwood Floors & Crown Moulding. You'll Find 2 Spacious Bedrooms With Closets Upstairs And A 4pc Bathroom. Side Door Leads Down To The Finished Basement With A Large Family Room, Laundry, 3pc Bathroom And Endless Storage. Charming And Private South-Facing Yard With Interlock Patio. Plenty Of Parking With A 4 Car Private Driveway & 1 Car Detached Garage With Wood Burning Fireplace. Family-Friendly Location Within Walking Distance To Highly Acclaimed Schools, Parks, Public Transit, Libraries & Minutes To Highway Access, Airport & Toronto. This Is A Neighbourhood You Will Love Living In!
Property Features
- Date Listed: Thursday, June 08, 2023
- Virtual Tour: View Virtual Tour for 220 Renforth Drive
- City: Toronto
- Neighborhood: Markland Wood
- Full Address: 220 Renforth Drive, Toronto, M9C 2K9, Ontario, Canada
- Living Room: Hardwood Floor, Fireplace, Large Window
- Kitchen: Hardwood Floor, Window, Closet
- Listing Brokerage: Exp Realty - Disclaimer: The information contained in this listing has not been verified by Exp Realty and should be verified by the buyer.

