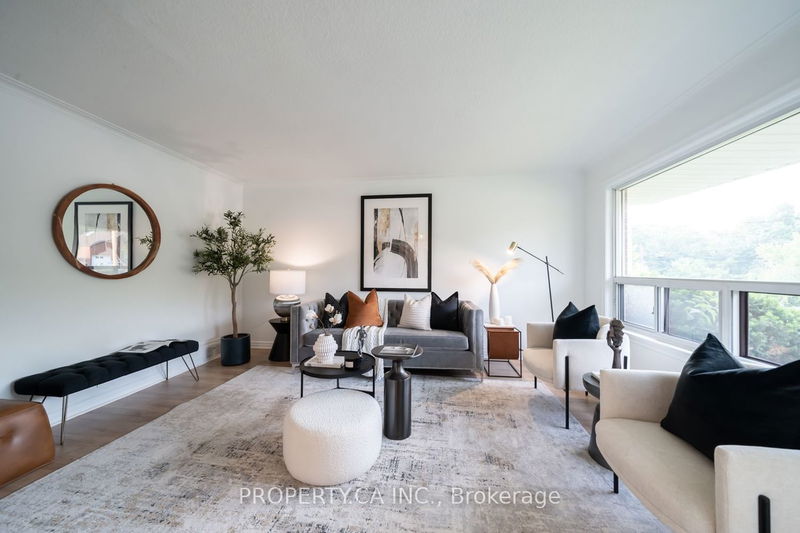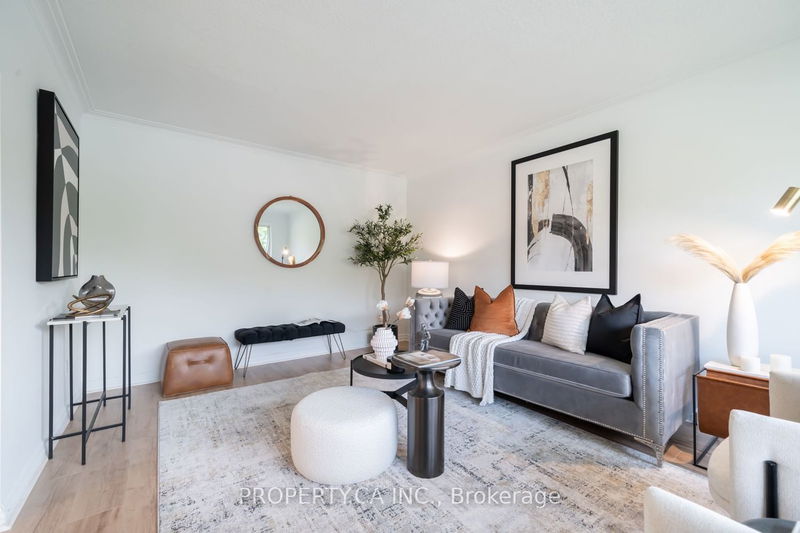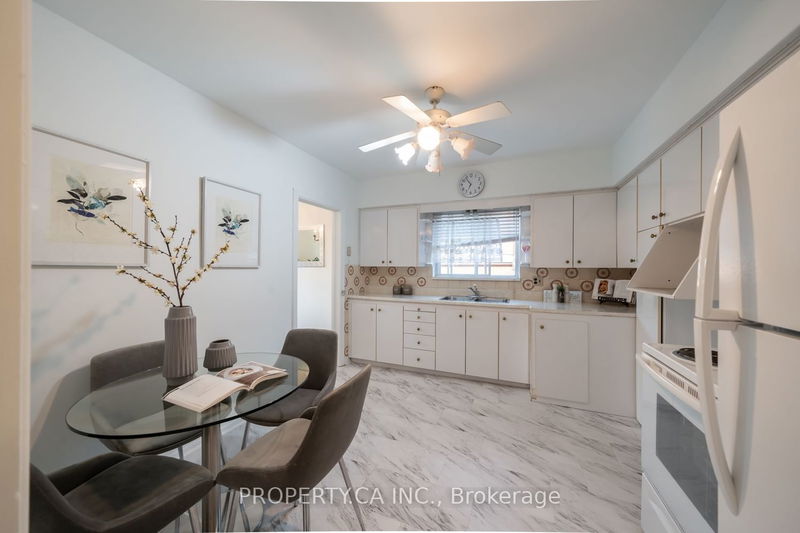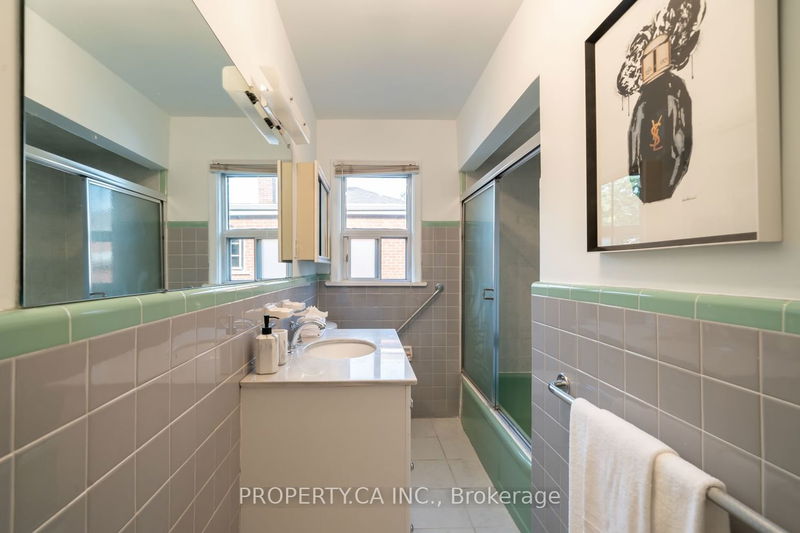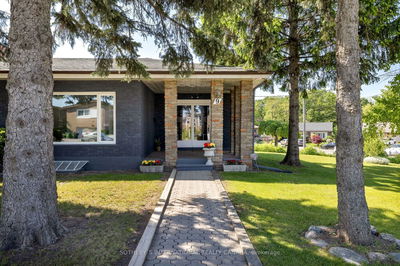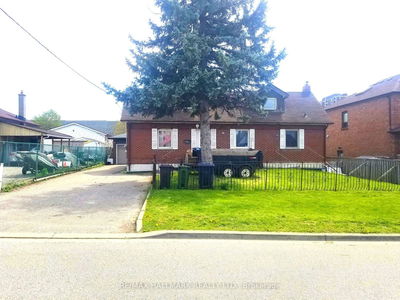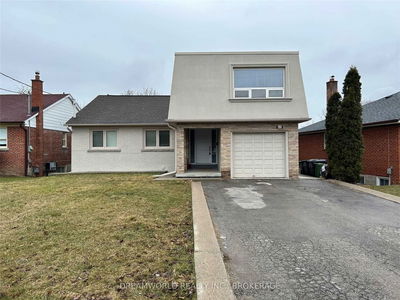Investor's dream property! offers tremendous potential for various options. This large 50x120ft lot provides ample space for building your dream home or making additions to the exiting structure or utilize the side entrance as an income suite. A well-functional layout large living space and three spacious bedrooms on the main floor provides comfortable living. In a desirable neighborhood near parks, transit, highways, shops, hospital, York University, Downsview Park...
Property Features
- Date Listed: Thursday, June 08, 2023
- Virtual Tour: View Virtual Tour for 105 Camborne Avenue
- City: Toronto
- Neighborhood: Downsview-Roding-CFB
- Major Intersection: Keele/Wilson
- Full Address: 105 Camborne Avenue, Toronto, M3M 2R3, Ontario, Canada
- Living Room: Vinyl Floor
- Kitchen: Tile Floor
- Kitchen: Open Concept
- Listing Brokerage: Property.Ca Inc. - Disclaimer: The information contained in this listing has not been verified by Property.Ca Inc. and should be verified by the buyer.







