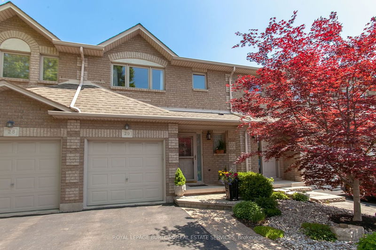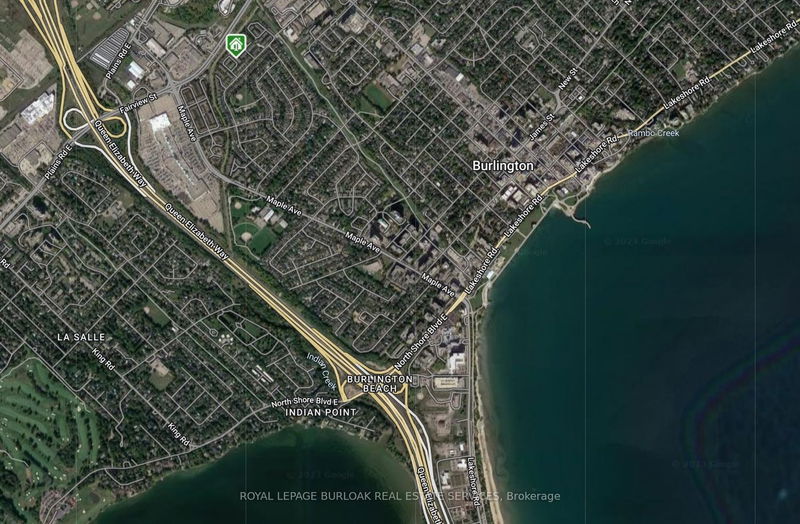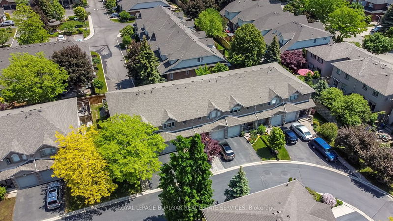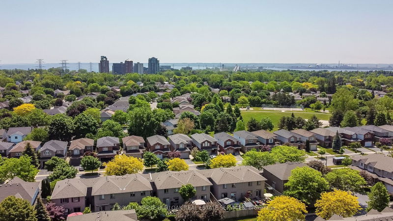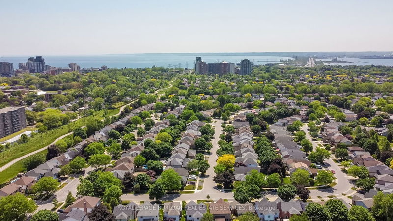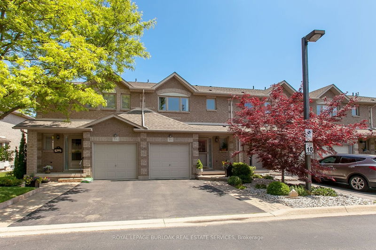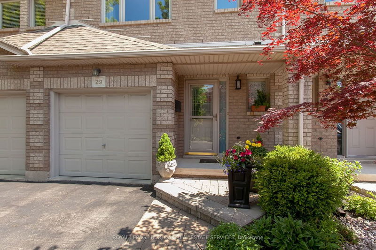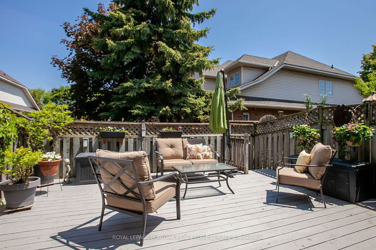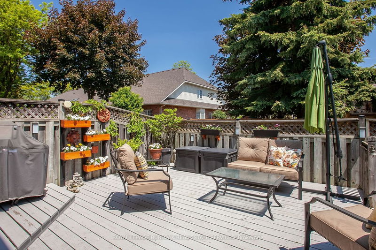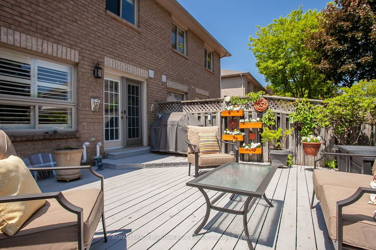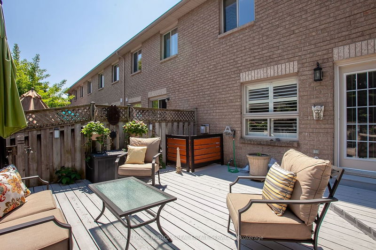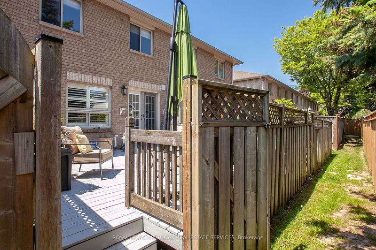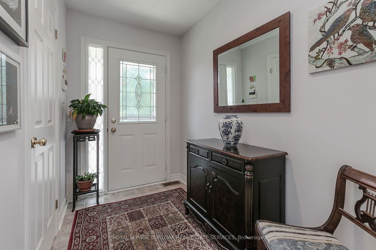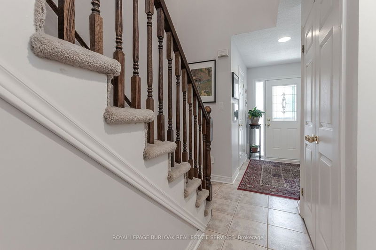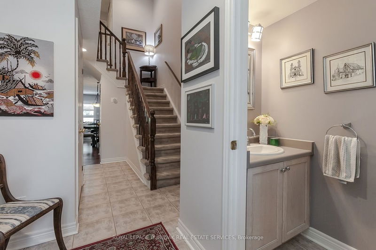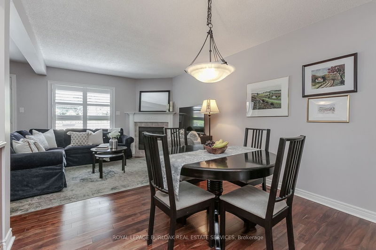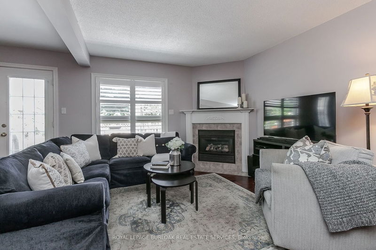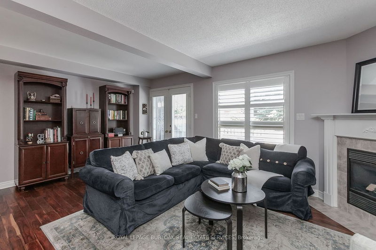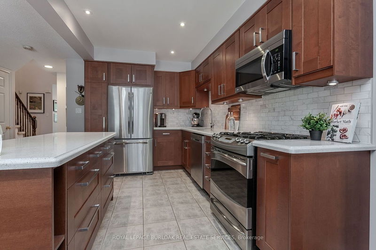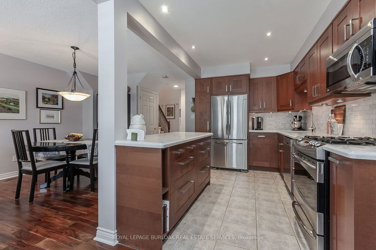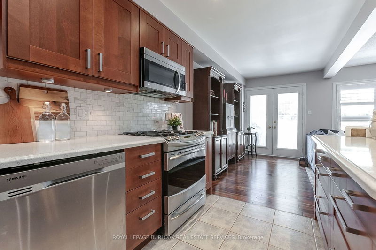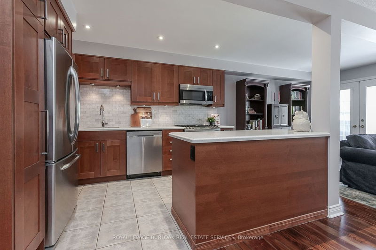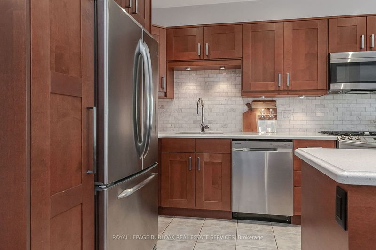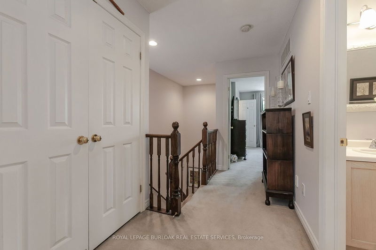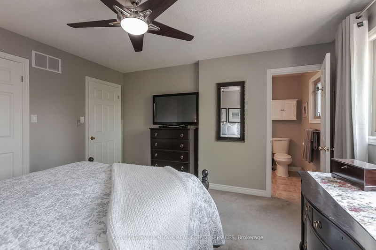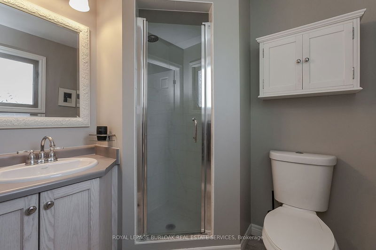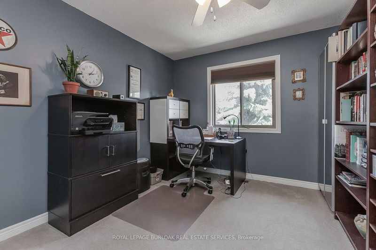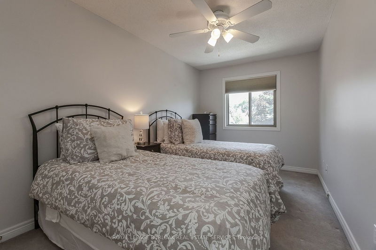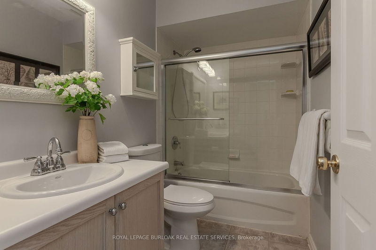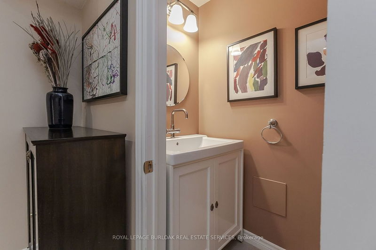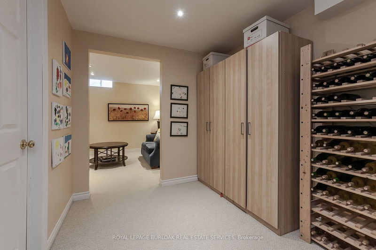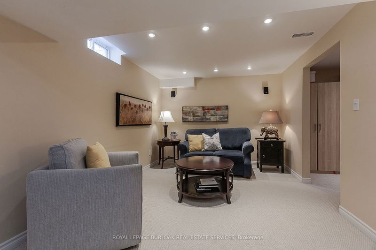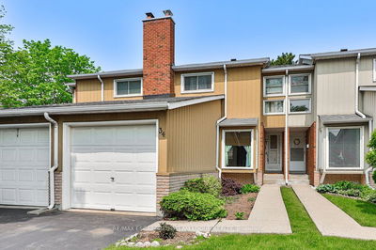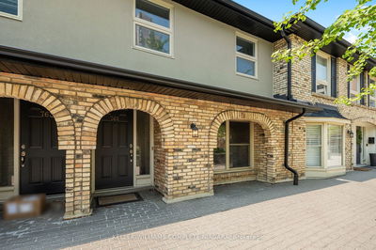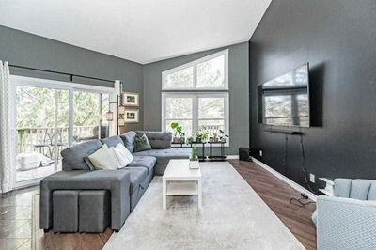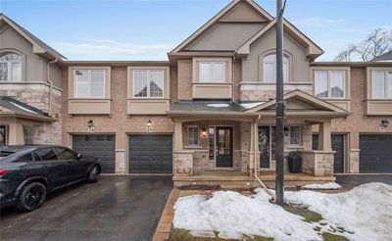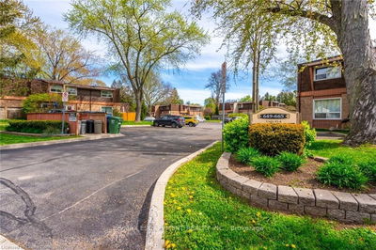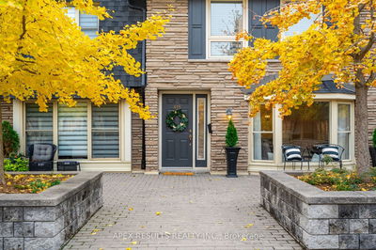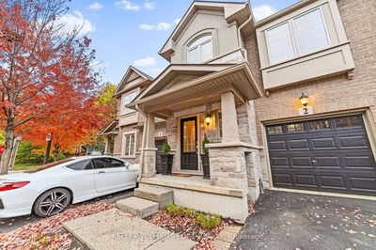Highly sought after lifestyle property! Within walking distance to the lake, golf courses, shopping, downtown, restaurants, and quick access to the highway, this home offers convenience at its best. A mature tree and low maintenance front garden enhance curb appeal. Enjoy outdoor living on the rear wooden deck. Inside, the open floor plan seamlessly connects the living room, dining room, and kitchen. Hardwood floors grace the living and dining areas, complemented by a cozy gas fireplace and a walkout to the rear yard. The kitchen shines with updates like SSl appliances, quartz counters, backsplash, and undercabinet lights. Retreat upstairs to the primary bedroom with 3-piece ensuite. 2 additional bedrooms, a laundry rm and another 3-piece bathroom with glass shower/tub combo provide ample space. The fully finished basement offers a powder room, recreation room, and storage.
Property Features
- Date Listed: Thursday, June 08, 2023
- Virtual Tour: View Virtual Tour for 29-1245 Stephenson Drive
- City: Burlington
- Neighborhood: Brant
- Major Intersection: Maple Ave & Thorpe Rd
- Full Address: 29-1245 Stephenson Drive, Burlington, L7S 2M1, Ontario, Canada
- Living Room: Main
- Kitchen: Main
- Family Room: Lower
- Listing Brokerage: Royal Lepage Burloak Real Estate Services - Disclaimer: The information contained in this listing has not been verified by Royal Lepage Burloak Real Estate Services and should be verified by the buyer.

