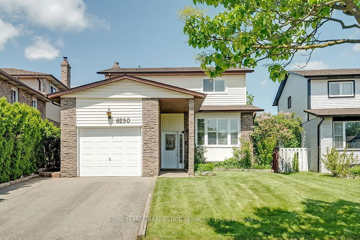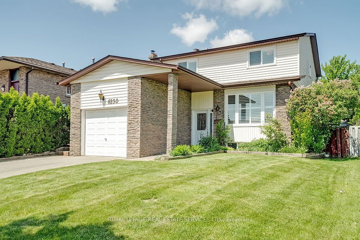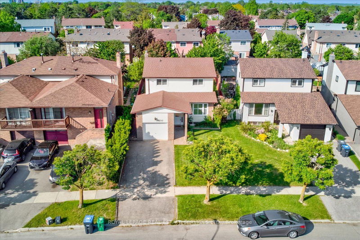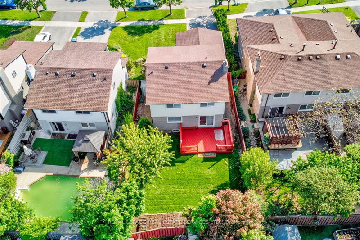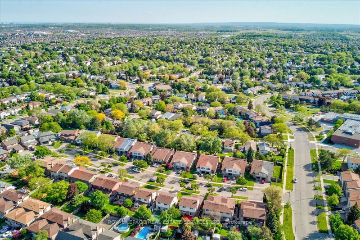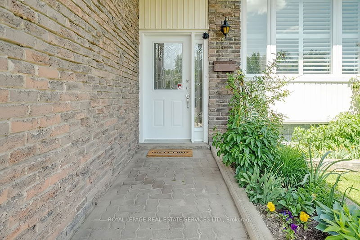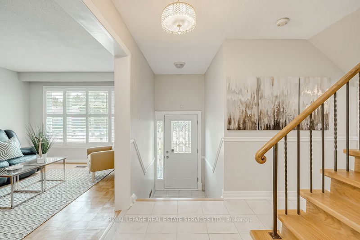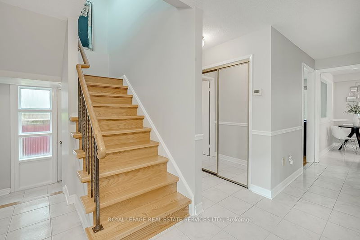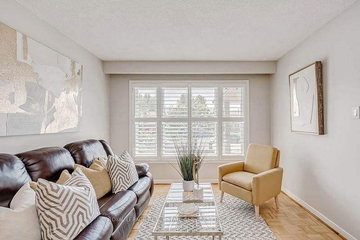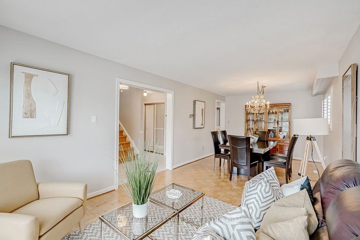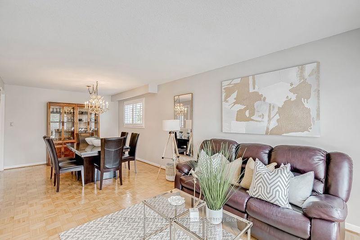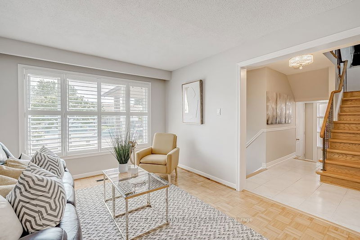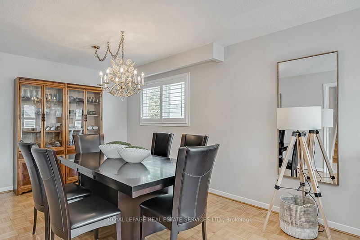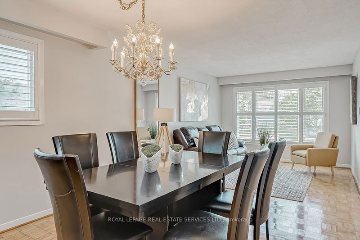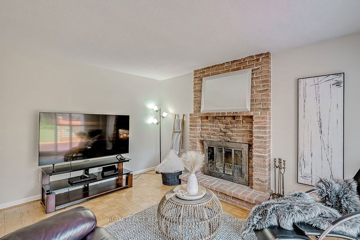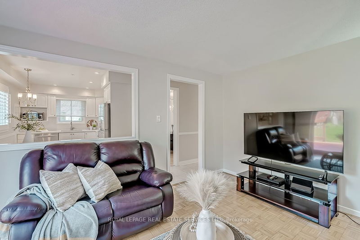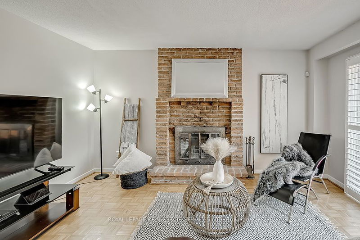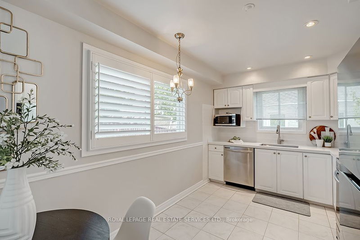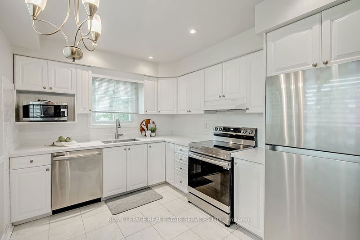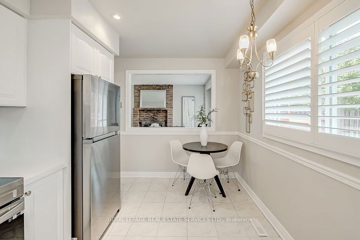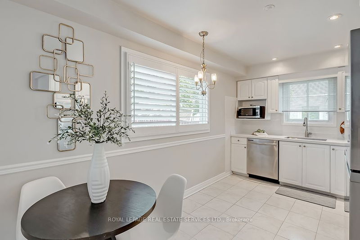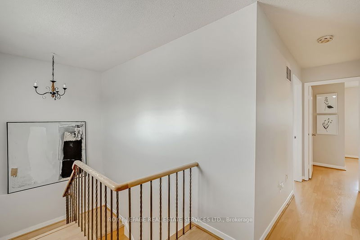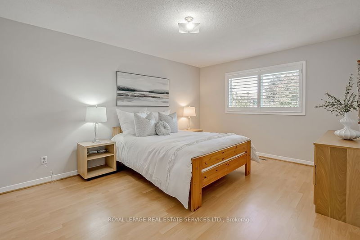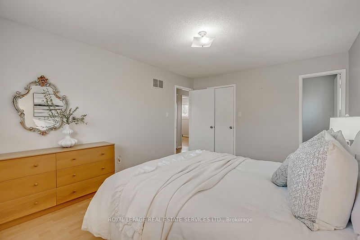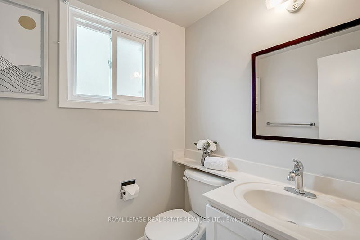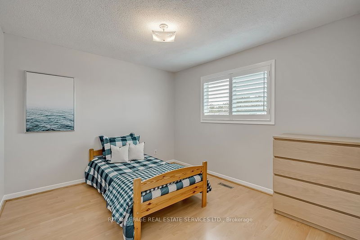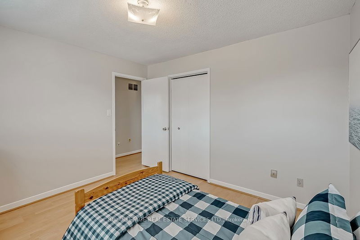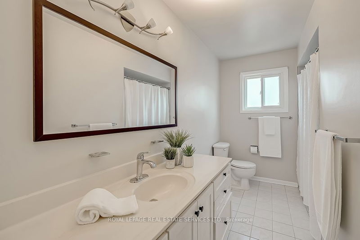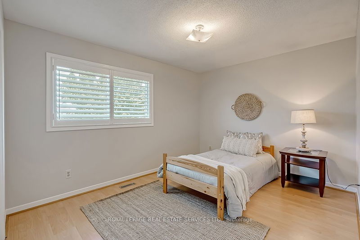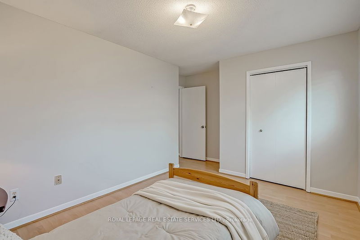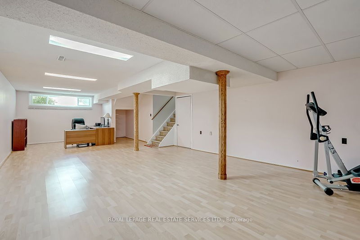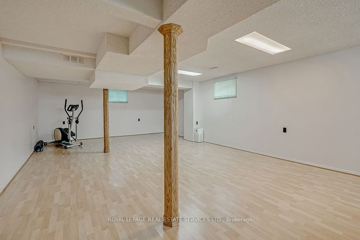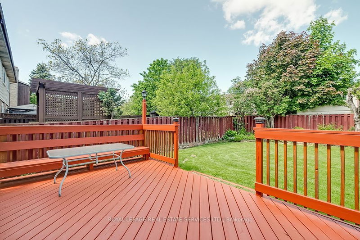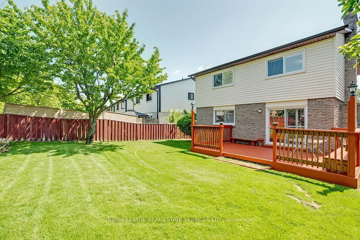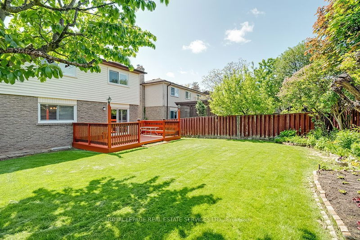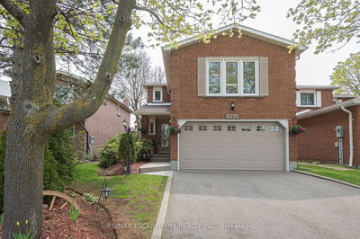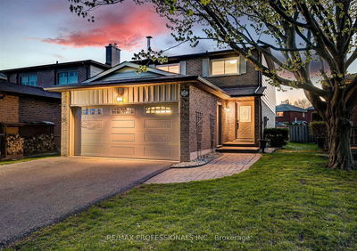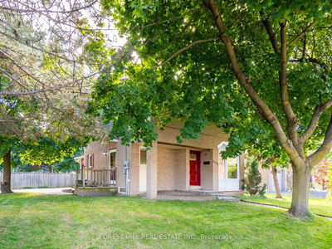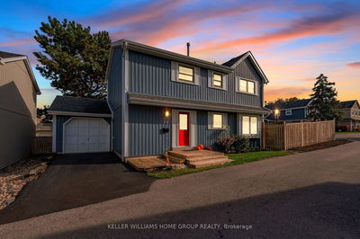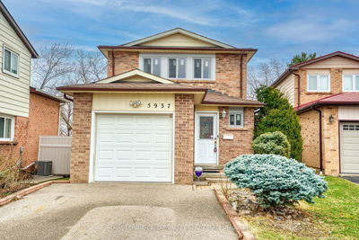A fabulous home awaits in the family-oriented mature neighbourhood of Meadowvale. Detached hme w/3 bdrm, 3 bths & rec rm in fnshd bsmnt. Parquet oak hrdwd & laminate flrng, neutral floor tiles, refnshd oak staircase w/iron pickets & California shutters. Living & dining rm area w/oak parquet flrng & California shutters. White kitchen w/white cabinetry, quartz cntrs, subway tile backsplash & brand new SS appl's. Family rm w/wood-burning fpl & W/O to large deck w/built-in bench seating & tall cherry tree. Upstairs you'll find 3 bdrms w/wood laminate flrng. Main bth w/Corian cntr & tub/shower combo w/neutral tile surround. Sizeable prim suite w/California shutters, W/I closet & 2-pce ensuite bth w/ample white cabinetry & Corian counter. Sq Ft Source: Measurements by 3rd-Party Provider.
Property Features
- Date Listed: Thursday, June 08, 2023
- City: Mississauga
- Neighborhood: Meadowvale
- Major Intersection: Atherly & Montevideo
- Living Room: Combined W/Dining, Parquet Floor
- Kitchen: Quartz Counter
- Family Room: Parquet Floor, Fireplace, W/O To Deck
- Listing Brokerage: Royal Lepage Real Estate Services Ltd. - Disclaimer: The information contained in this listing has not been verified by Royal Lepage Real Estate Services Ltd. and should be verified by the buyer.

