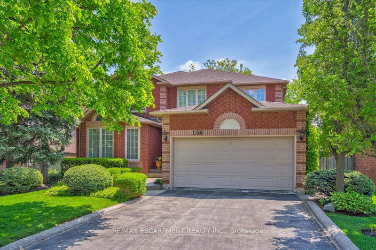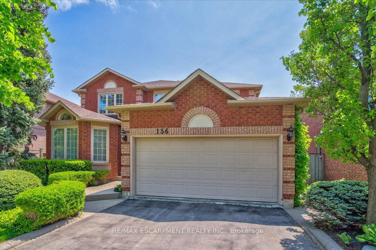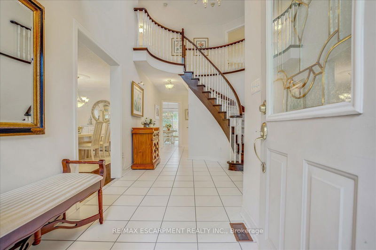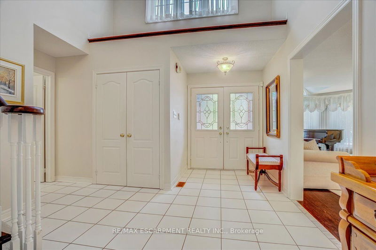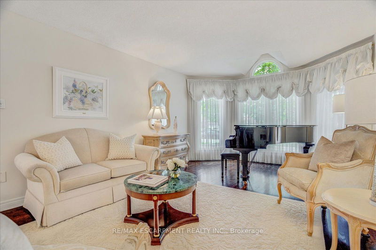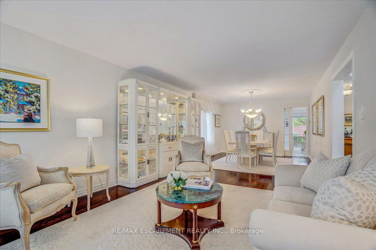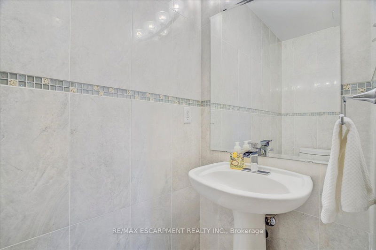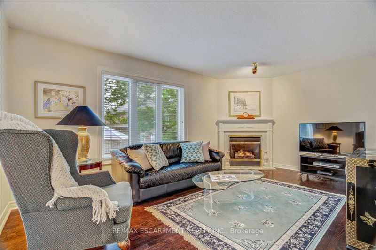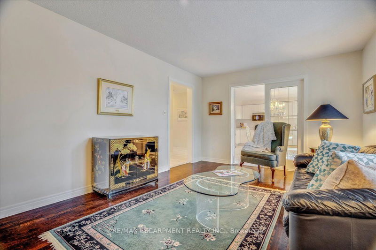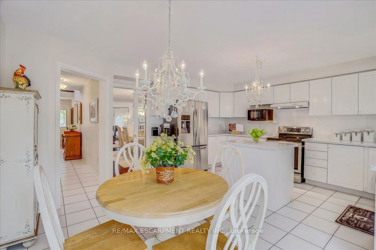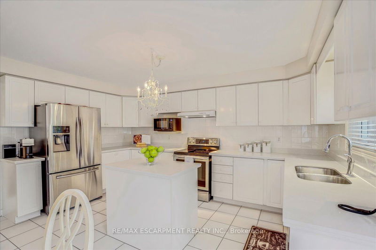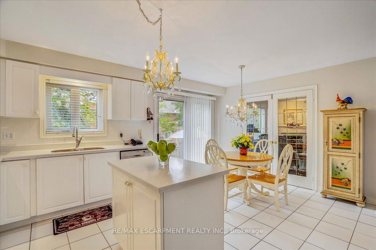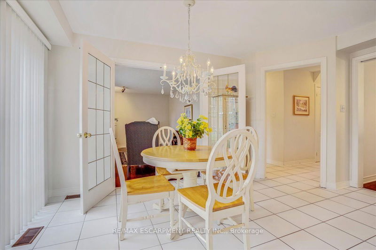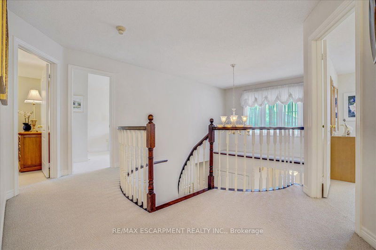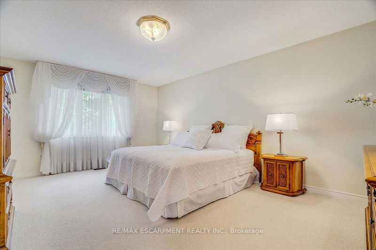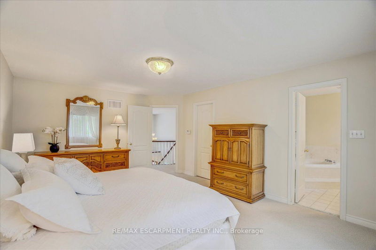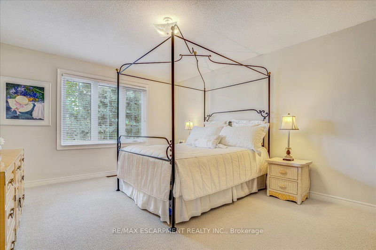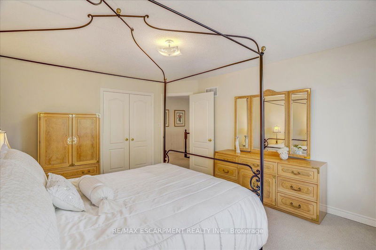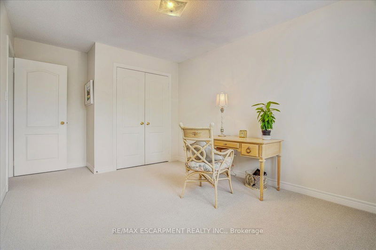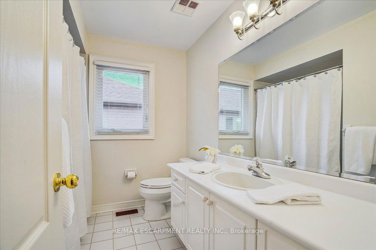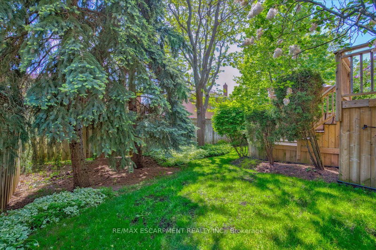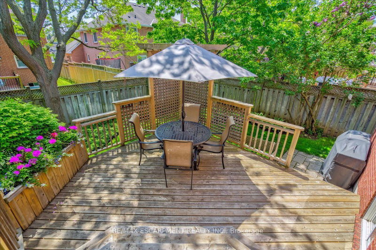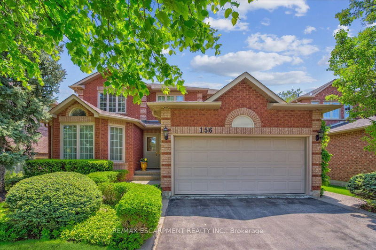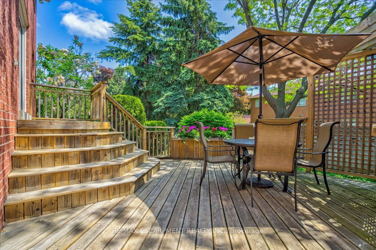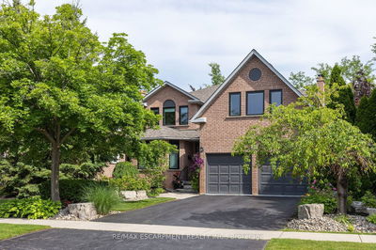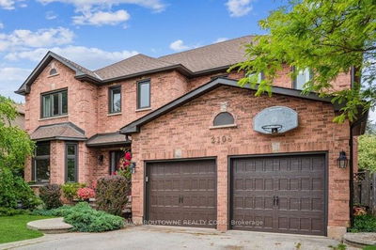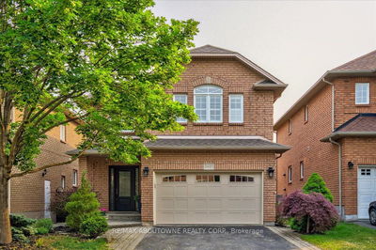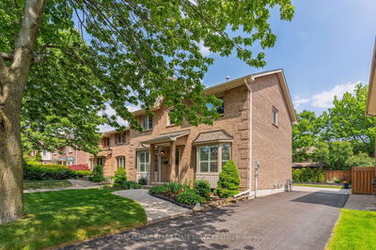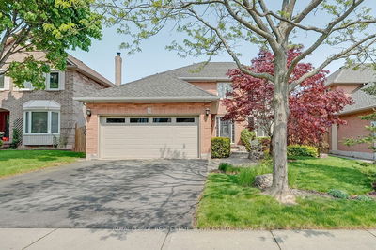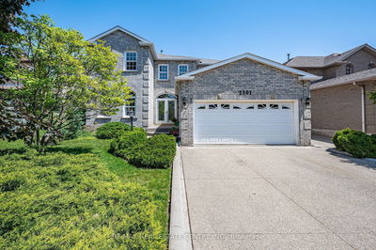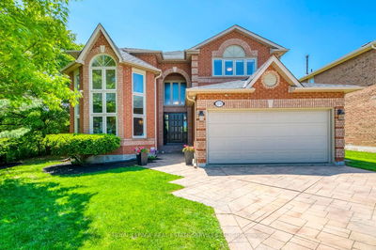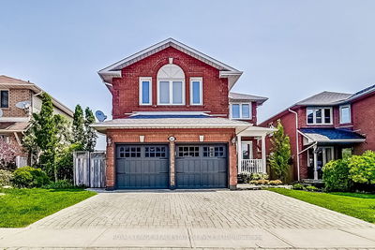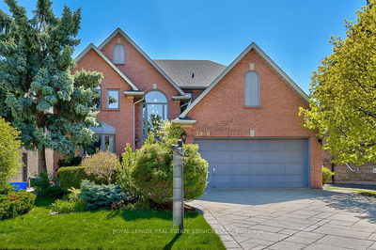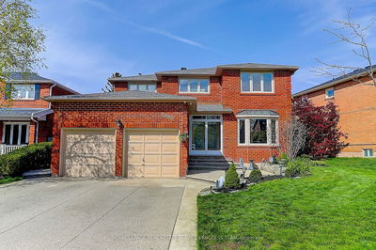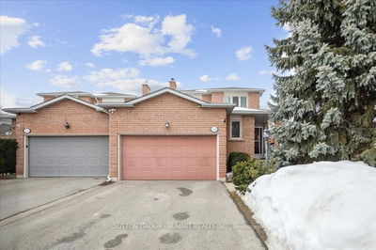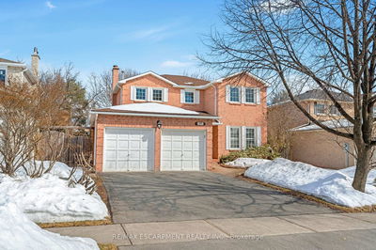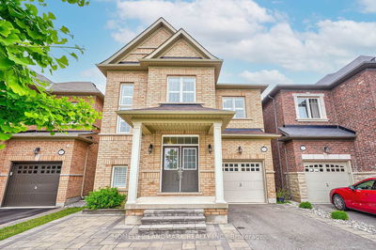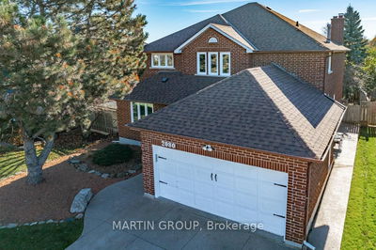Built in 1997 by Laurier Homes, offering commodious bedrooms and oversized windows including basement. Numerous updates updates include: roof; windows; deck; irrigation system; quartz counters and stainless appliances in the kitchen; powder room with elegant porcelain tile; side door; garage door and automatic opener; broadloom upstairs; furnace; central air; hot water tank (rented). The light neutral palette continues t/o. The hardwood and tiled flooring t/o the main floor provide a clean, elegant aesthetic. Upstairs: 4 large bedrooms include a primary suite with a walk-in closet and 4 piece en-suite with bath and separate shower. The second 4 piece bathroom on the upper level offers a shower-tub combo. This home has been exceptionally maintained by the original owners unfinished lower level offers over 1500sqft . There is a very low turnover of homes on this particular street due in part to excellent schools, both elementary and High School including the IB Program at White Oaks SS.
Property Features
- Date Listed: Friday, June 09, 2023
- Virtual Tour: View Virtual Tour for 156 Wembley Road
- City: Oakville
- Neighborhood: River Oaks
- Major Intersection: Oakmead To Wembley
- Full Address: 156 Wembley Road, Oakville, L6H 6B6, Ontario, Canada
- Kitchen: B/I Appliances, Centre Island, Breakfast Area
- Living Room: Combined W/Dining, Hardwood Floor, Bay Window
- Family Room: Hardwood Floor, Fireplace
- Listing Brokerage: Re/Max Escarpment Realty Inc. - Disclaimer: The information contained in this listing has not been verified by Re/Max Escarpment Realty Inc. and should be verified by the buyer.

