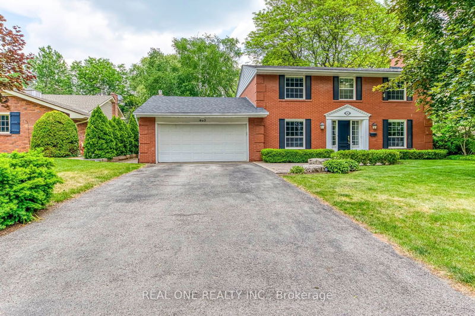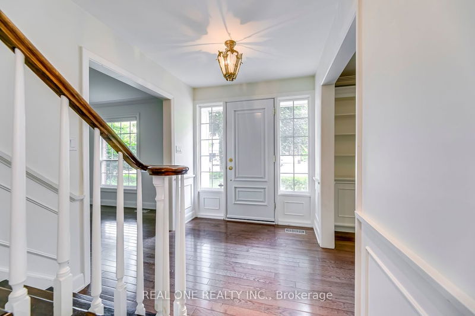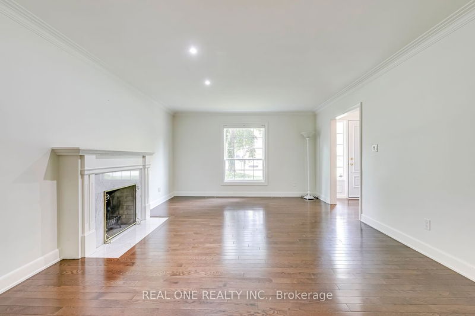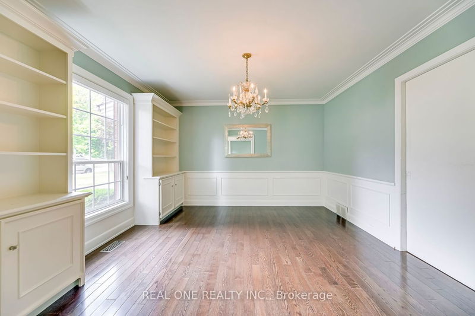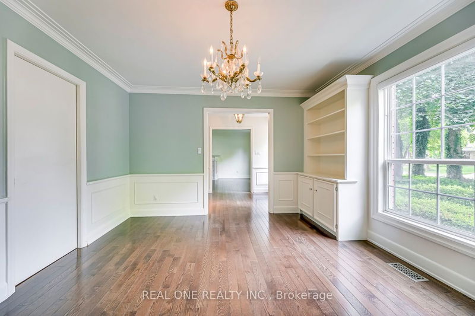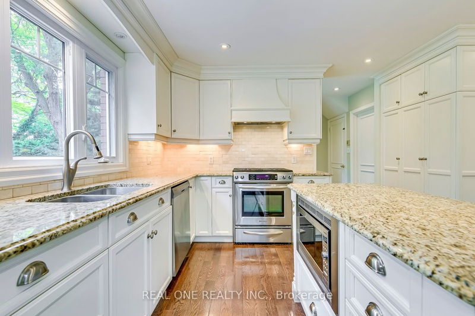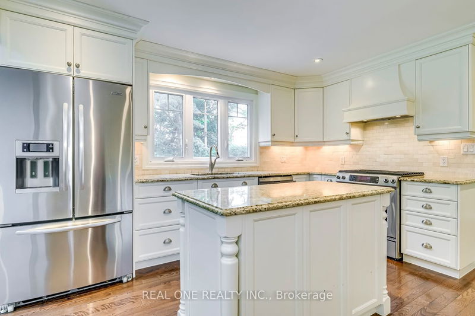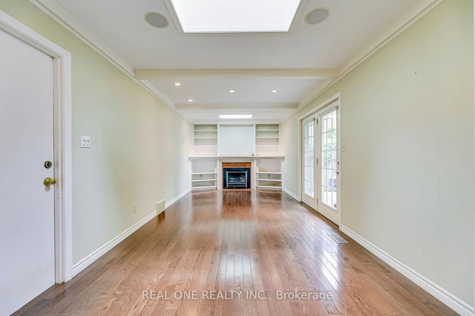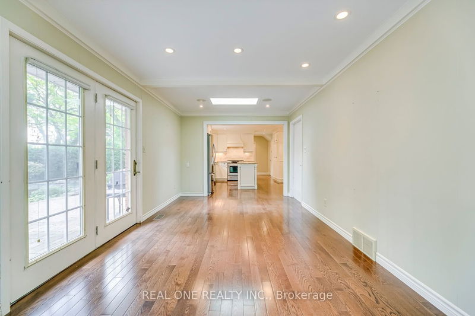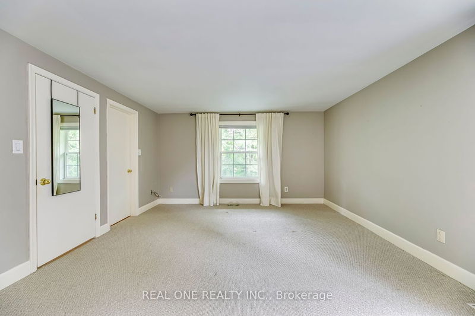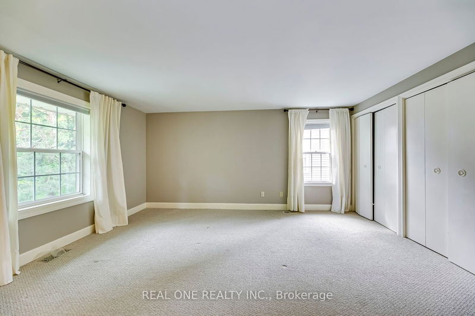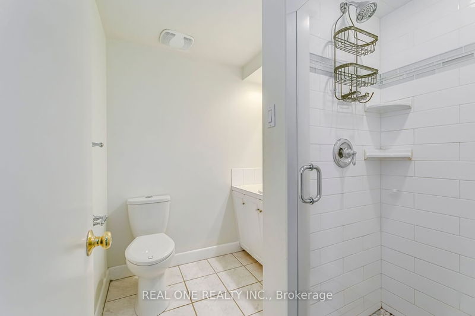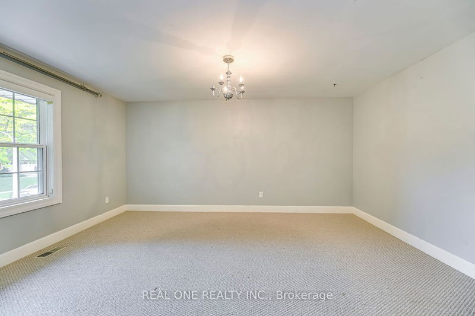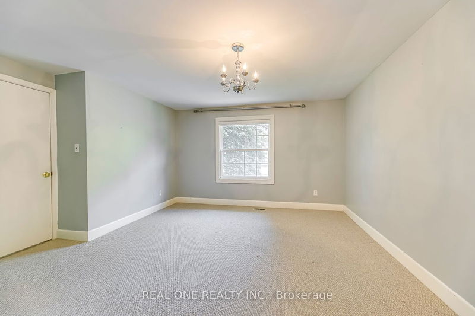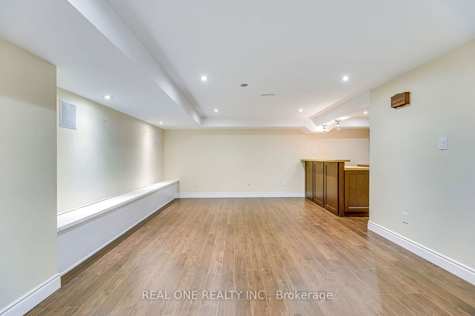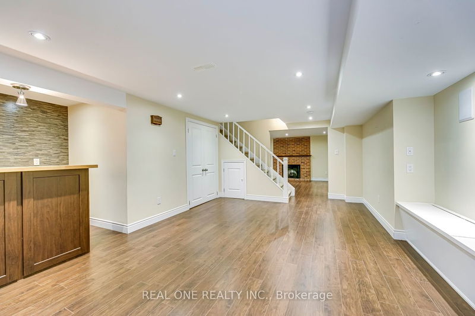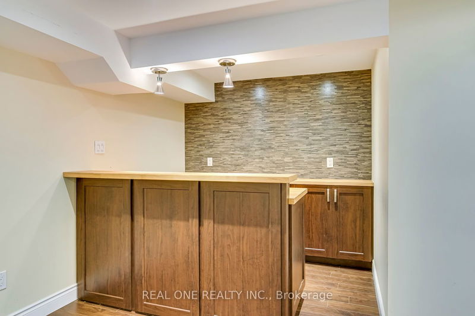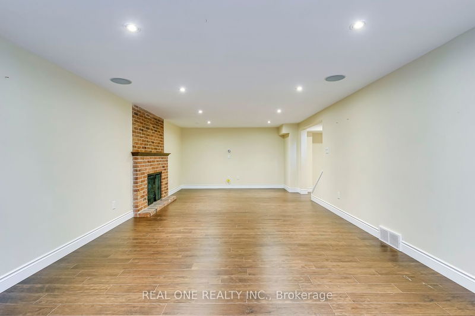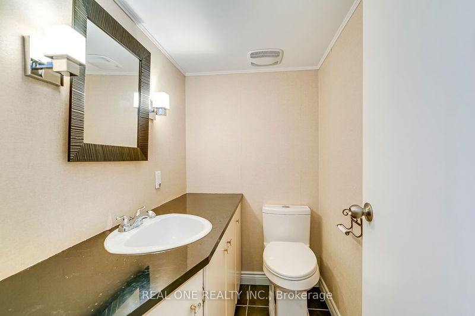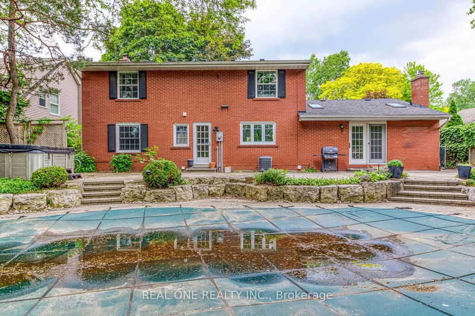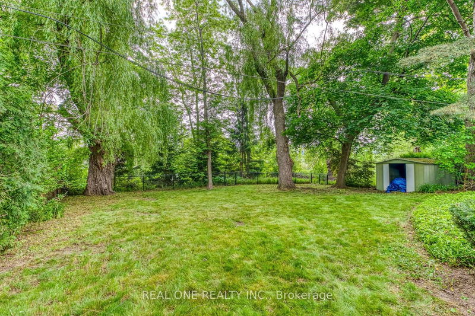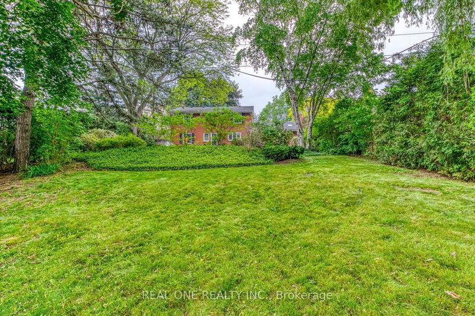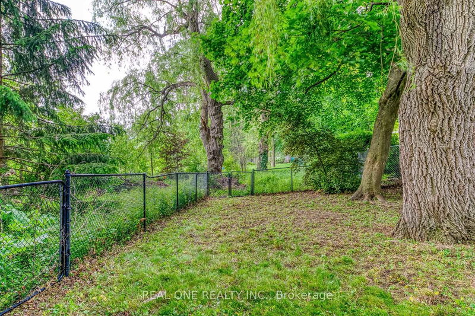Beautiful 4 Bdrm & 4 Bath Home In Burlington's Desirable Roseland Community. Lovely Main Floor Features Beautiful Traditional Style Eat-In Kitchen With Huge Pantry Cabinet, Centre Island, Granite C/Tops & Stainless Steel Appliances, F/R With Gas F/P, B/I Shelving & Garden Door W/O To Patio, Spacious Formal D/R & L/R Areas Plus Main Floor Office! 4 Generous Bedrooms On 2nd Level, With Primary Bdrm Featuring 3Pc Ensuite. Handy B/I Desk/Shelving In 2nd Bdrm. Lots More Space In The Finished Basement With Pot Lights & Laminate Flooring - Rec Room, Games Room With Bar Area, Plus 2 Pc Bath! And... Gorgeous, Private Backyard Oasis With Mature Trees & Perennial Gardens, Patio Area, I/G Pool & Backing Onto Ravine! 70' x 137' Lot! Approx. 2,400 Sq.Ft. Plus Finished Bsmt!
Property Features
- Date Listed: Friday, June 09, 2023
- City: Burlington
- Neighborhood: Roseland
- Major Intersection: New St./Guelph Line
- Kitchen: Hardwood Floor, Granite Counter, Pantry
- Family Room: Hardwood Floor, Gas Fireplace, W/O To Patio
- Living Room: Hardwood Floor, Fireplace, Formal Rm
- Listing Brokerage: Real One Realty Inc. - Disclaimer: The information contained in this listing has not been verified by Real One Realty Inc. and should be verified by the buyer.

