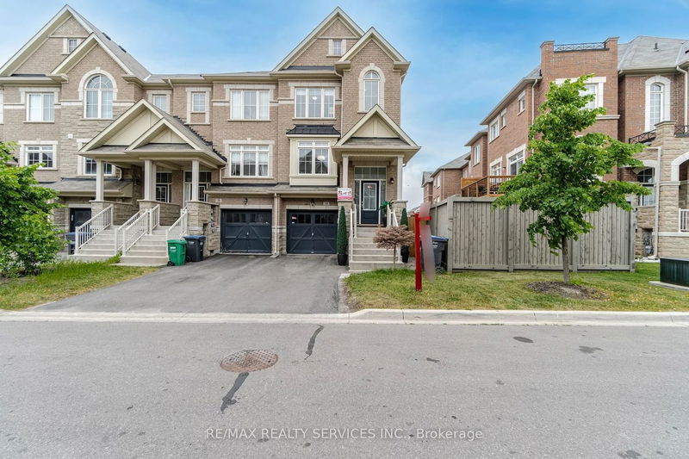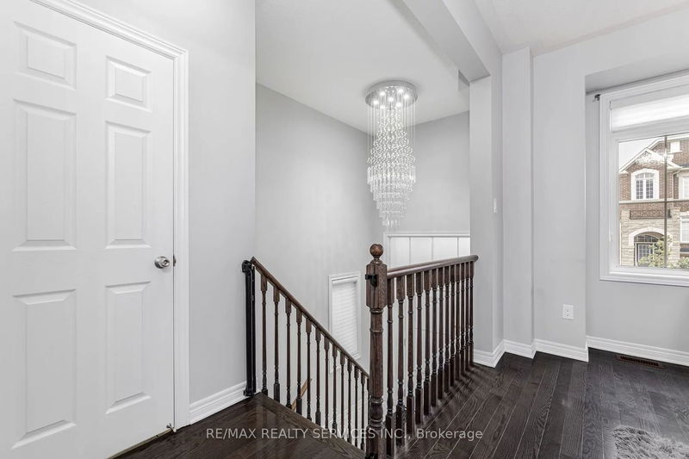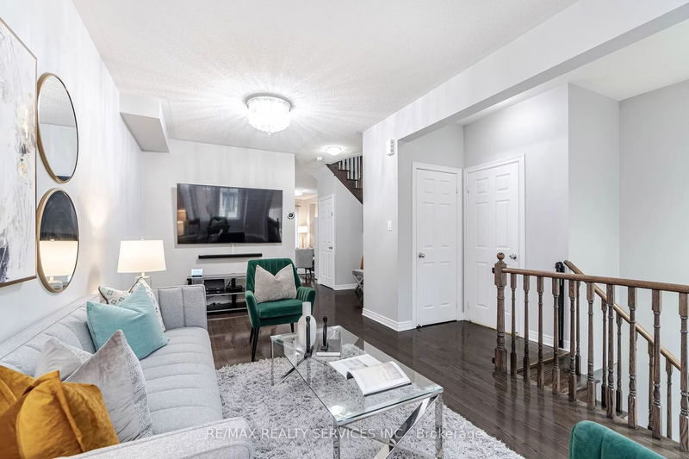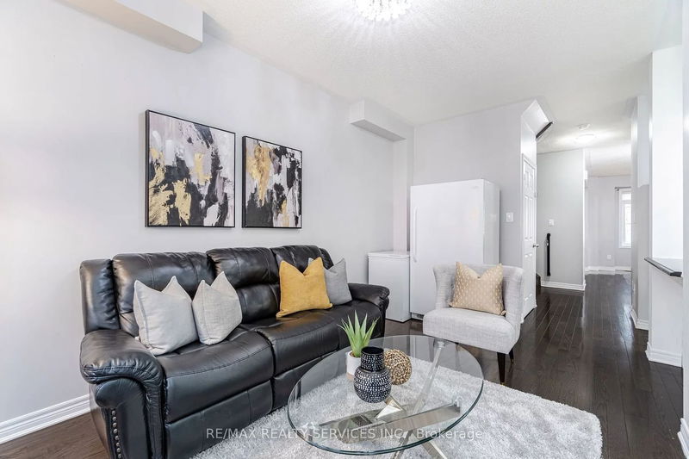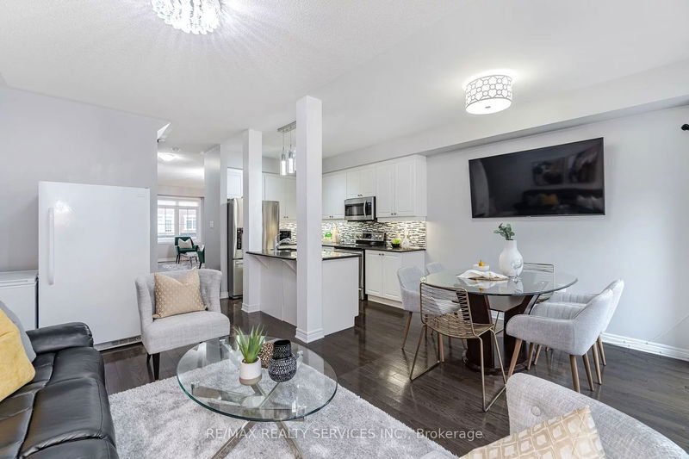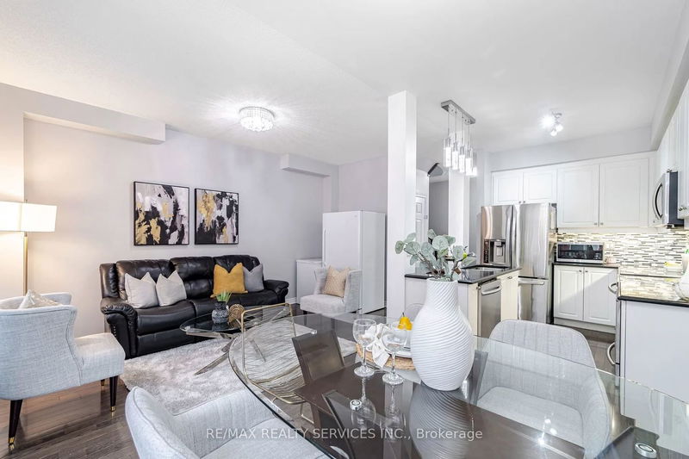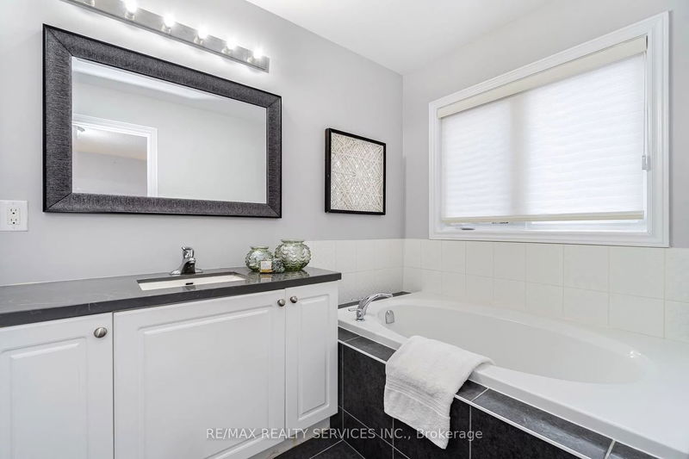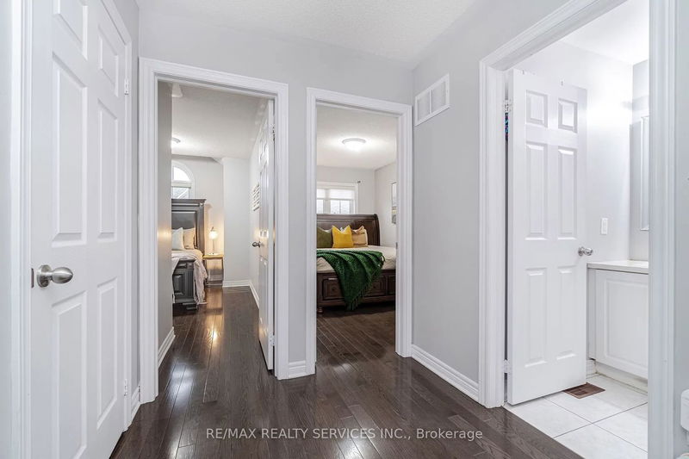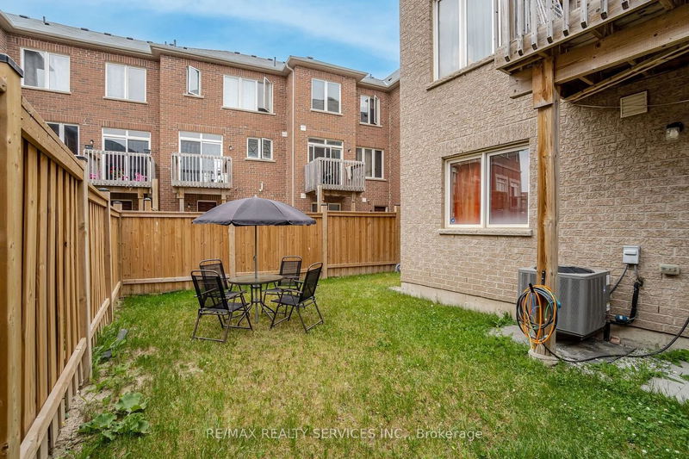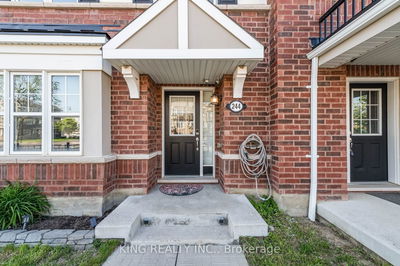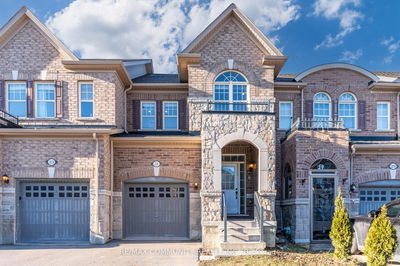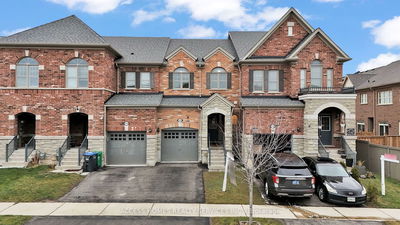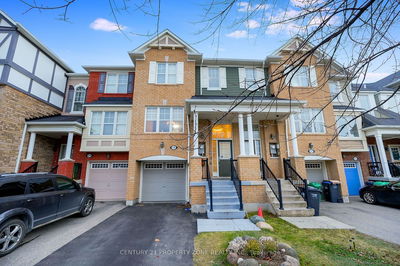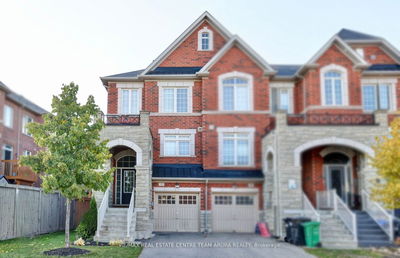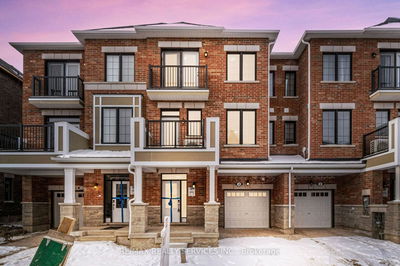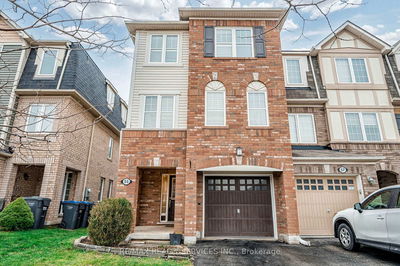Just Like A Semi-Detached, This 1900+ Sq Ft End Unit Town Comes With A Pie Shaped And High Finishes. Sandalwood/Mississauga Rd) Many Great Features! Nicely Quality Upgraded,3 Bdrm, Hardwood Flooring Throughout The Entire Home,Upgraded Counter Tops Ss Appliances, Fully Upgraded Kitchen, Thick Cut Granite, Under Cabinet Lighting, Back Splash, Luxury Kitchen With High Finishes, A Walk-Out Deck From The Kitchen.Chefs Style Open Concept And Custom Window Treatments And Upgraded Light Fixtures Throughout, Marble Counter Tops In Upstairs Bathrooms, Freshly Painted This Home Includes A Family Room, Living Room & Dining Room, Oak Staircase, Dark Hardwood Through Out, Laundry On The Second Floor And Tastefully Decorated, High Quality Blinds Throughout.Steps To Public Schools, Shopping, Grocery Stores, Restaurants And More!
Property Features
- Date Listed: Friday, June 09, 2023
- Virtual Tour: View Virtual Tour for 31 Rockbrook Trail
- City: Brampton
- Neighborhood: Northwest Brampton
- Major Intersection: Mississauga Rd And Sandalwood
- Full Address: 31 Rockbrook Trail, Brampton, L7A 4H8, Ontario, Canada
- Living Room: Hardwood Floor, Combined W/Dining
- Family Room: Hardwood Floor
- Kitchen: Stainless Steel Appl, Granite Counter
- Listing Brokerage: Re/Max Realty Services Inc. - Disclaimer: The information contained in this listing has not been verified by Re/Max Realty Services Inc. and should be verified by the buyer.

