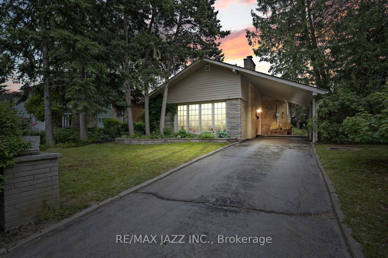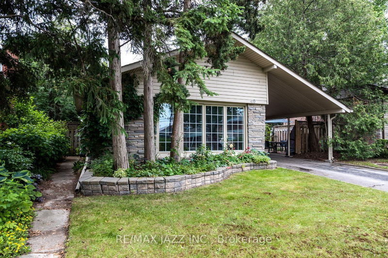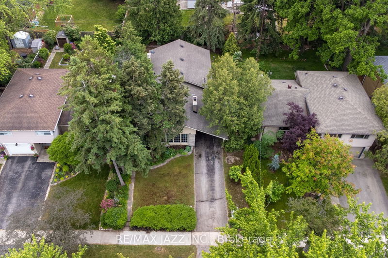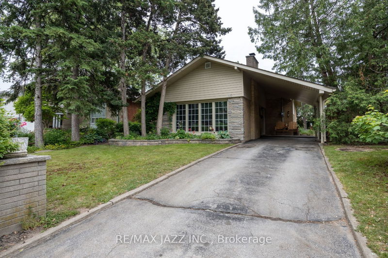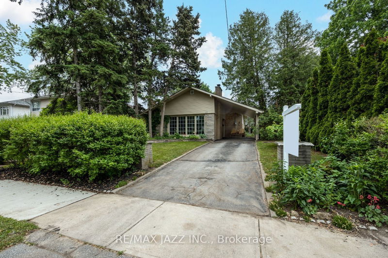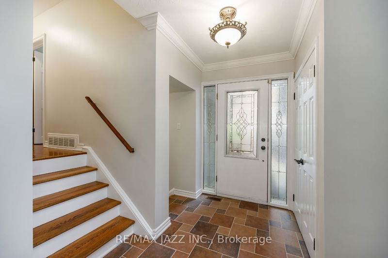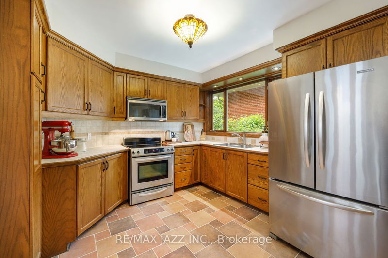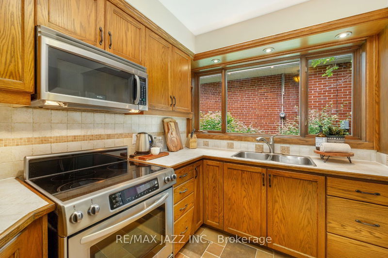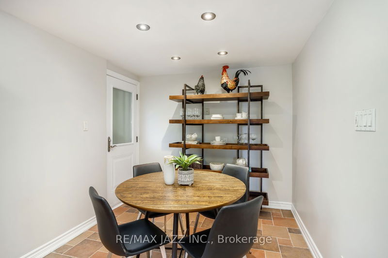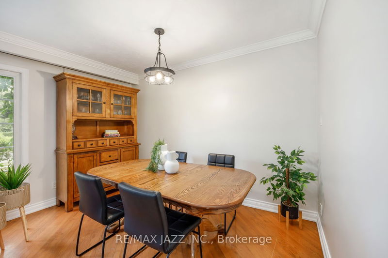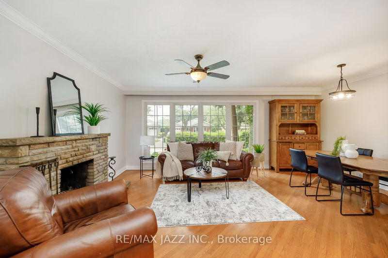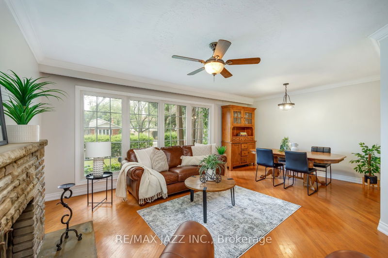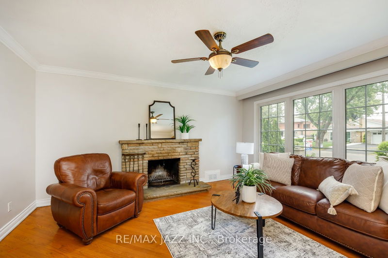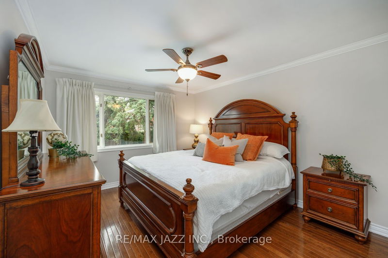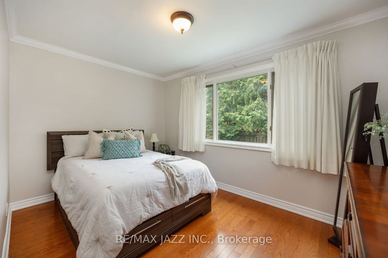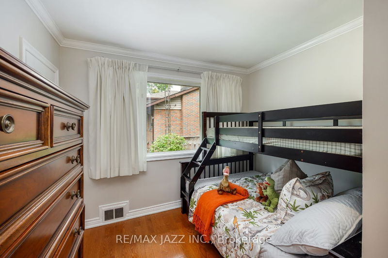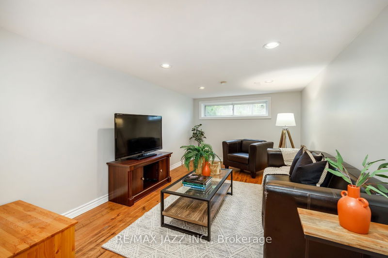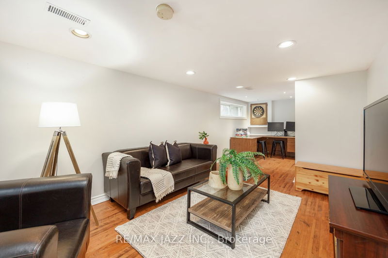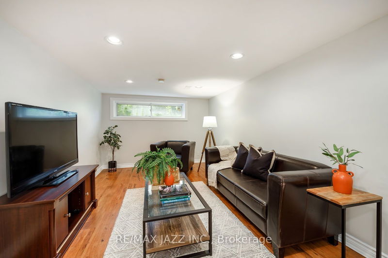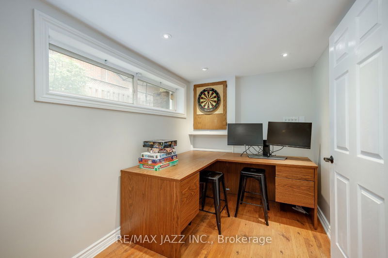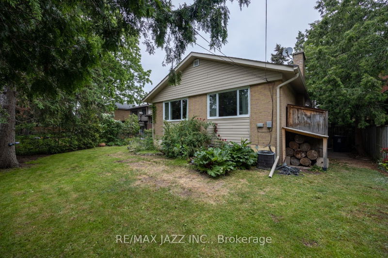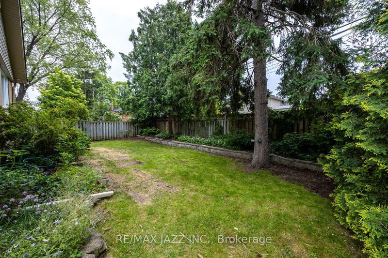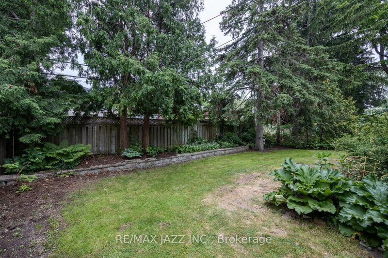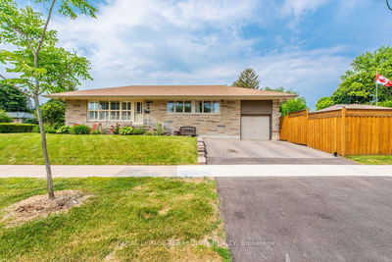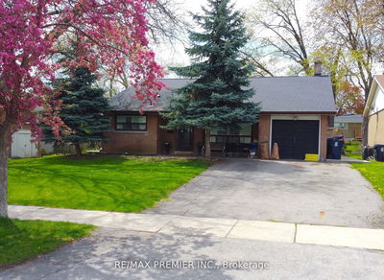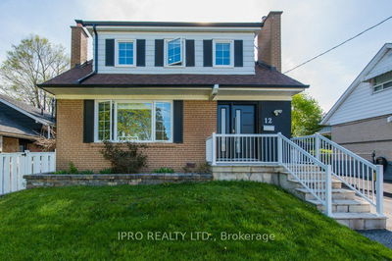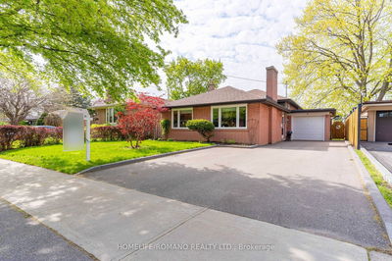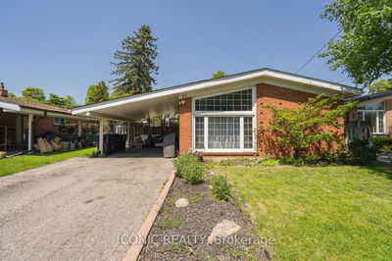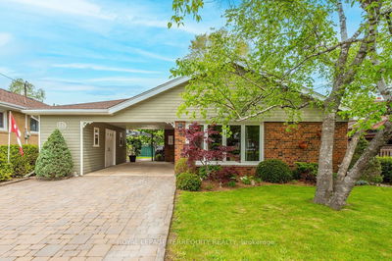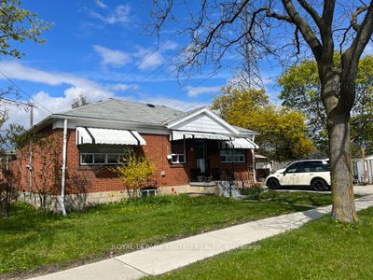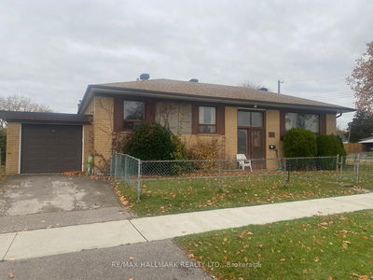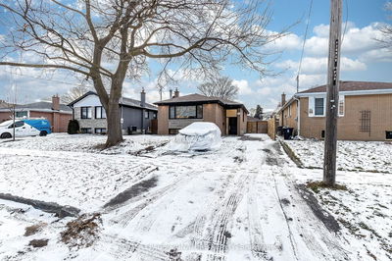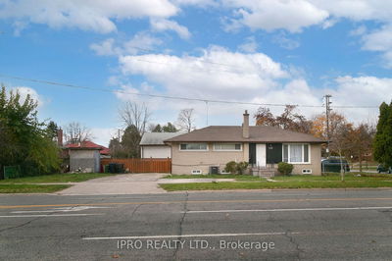Fantastic Toronto Location Close To Humber College, Woodbine Race Track, Newly Upgraded Etobicoke General Hospital And Soon To Be Built Costco And "Vegas Style" Resort And Casino. This Beautiful 3+1 Bedroom Home Is A Must See! Bright, Eat-In Kitchen Features Tile Flooring, Tile Counters, Tile Backsplash And Pot Lighting. The Kitchen Also Has A Convenient Walk-Out To The Side Yard. Huge Front Windows Light Up The Living Room And Dining Room Which Both Feature Hardwood Floors. A Wood Burning Fireplace In The Living Room Creates Wonderful Ambiance When Entertaining. All Upper Bedrooms Have Hardwood Flooring, Crown Moulding And Large Windows, Allowing For Plenty Of Natural Light. Primary Bedroom Contains A Double Closet. Basement Has A Convenient 2-Piece Bathroom, Large Laundry Area With An Above Grade Window And An Extra Bedroom/Rec Room Area Also Has Two Above Grade Windows.
Property Features
- Date Listed: Friday, June 09, 2023
- Virtual Tour: View Virtual Tour for 40 Riverhead Drive
- City: Toronto
- Neighborhood: Rexdale-Kipling
- Full Address: 40 Riverhead Drive, Toronto, M9W 4G6, Ontario, Canada
- Kitchen: Tile Floor, W/O To Yard, Backsplash
- Living Room: Hardwood Floor, Fireplace, Crown Moulding
- Listing Brokerage: Re/Max Jazz Inc. - Disclaimer: The information contained in this listing has not been verified by Re/Max Jazz Inc. and should be verified by the buyer.

