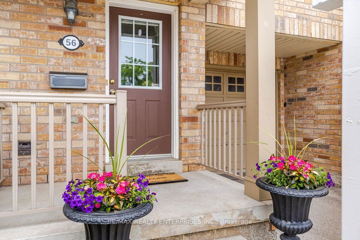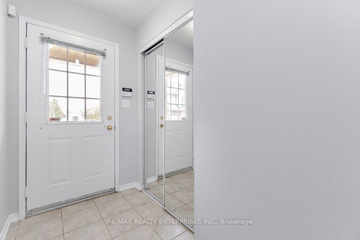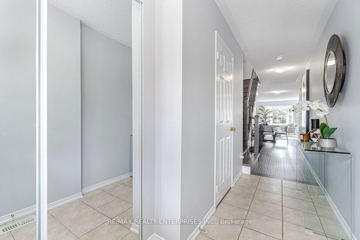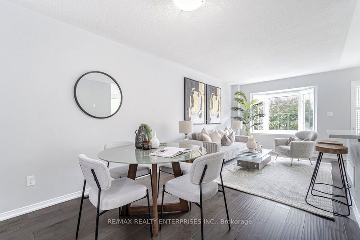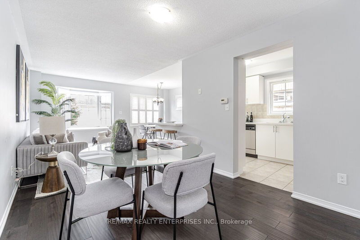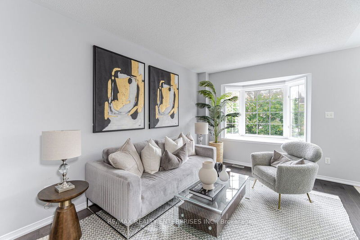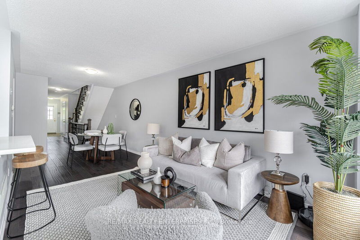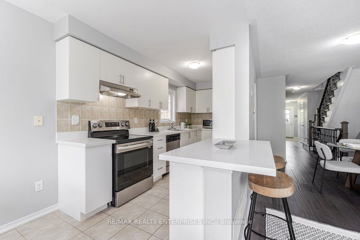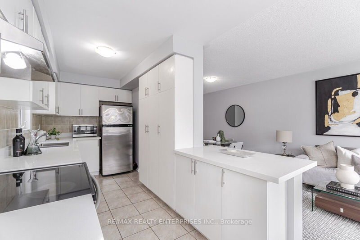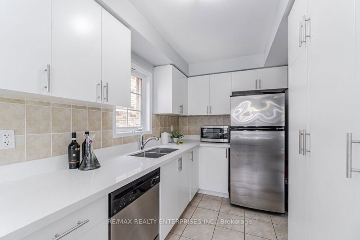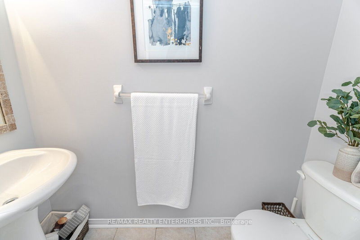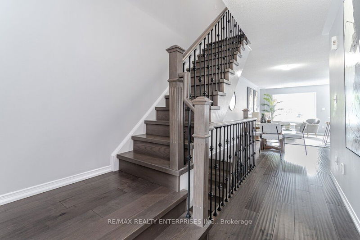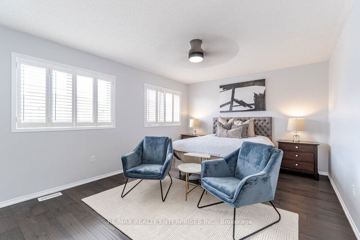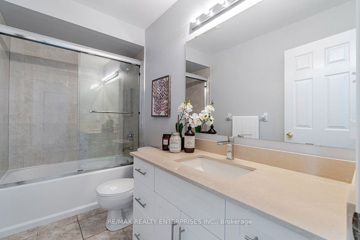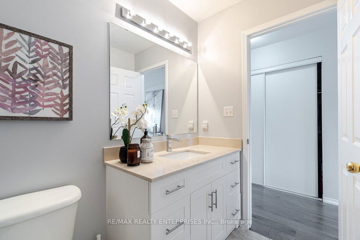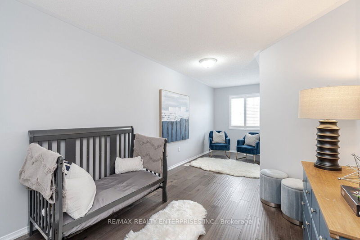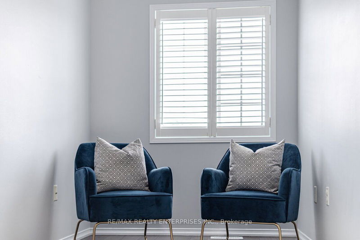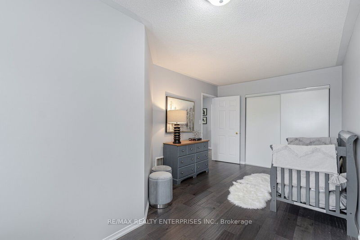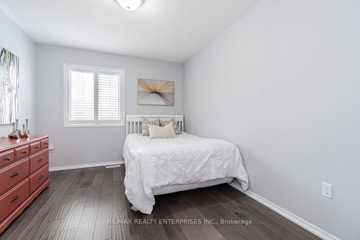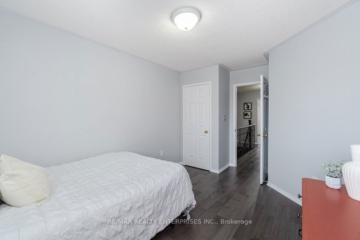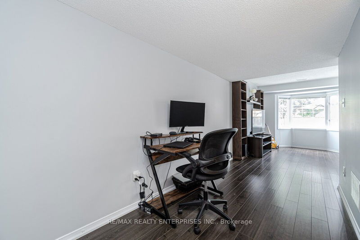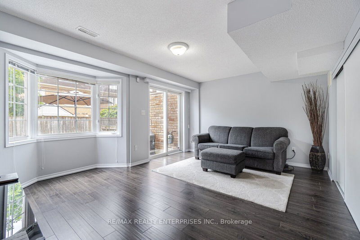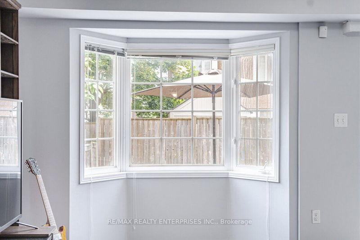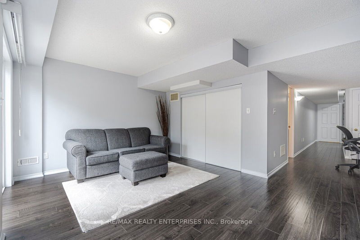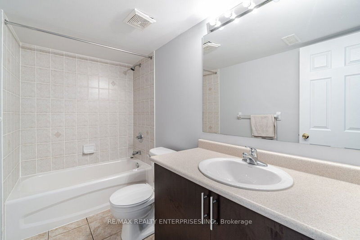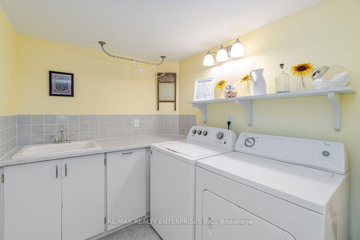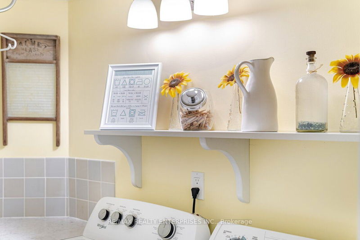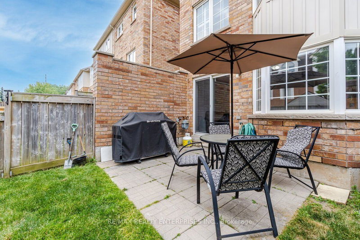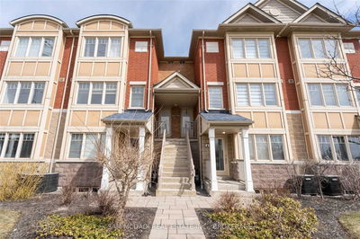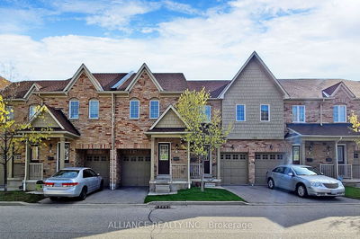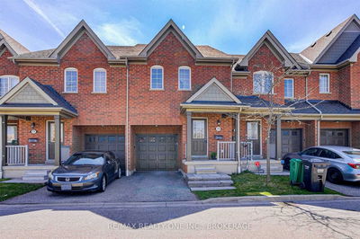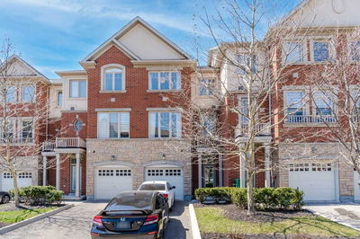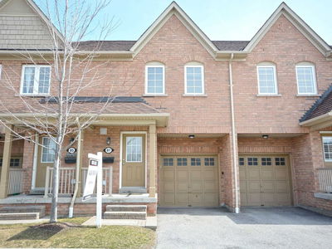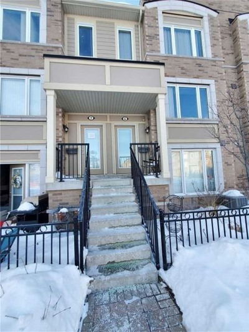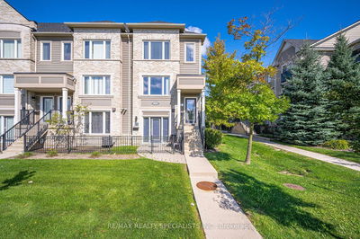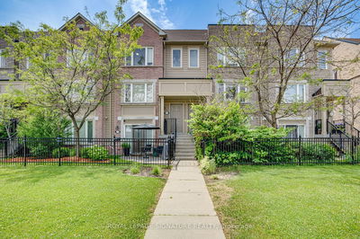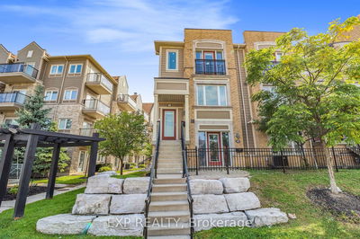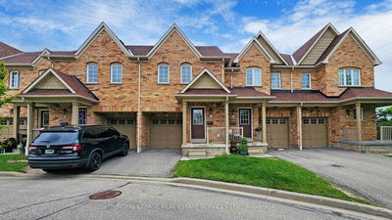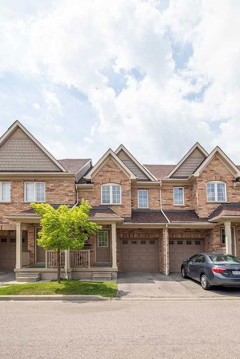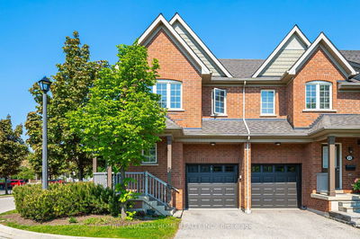Beautiful Daniel's built End Unit Townhome is located in a high demand area and offers several desirable features. It is large and spacious 3-bdrm unit with 4 baths .It also comes with a private driveway for additional convenience. This Townhouse is the largest model available in the complex offering approximately 1951 square feet of living space . The open concept design and hardwood floors on main and upper levels, create a welcoming and elegant atmosphere. The presence of California shutters adds a touch of sophistication to the windows & Sunny Kitchen has been updated with Quartz Counters & S/S Appliance, making it a functional and stylish space for cooking and entertaining. Professionally finished Basement provides extra living space with a 4pc bath, finished Laundry room with a walkout Basement to a fully fenced backyard, great for summer BBQs! Near Credit Valley Hospital, Erin Mills T.C, Restaurants & HWY's. Call Today For Your Own Private Viewing. See Virtual Tour!!
Property Features
- Date Listed: Friday, June 09, 2023
- Virtual Tour: View Virtual Tour for 56-3950 Erin Centre Boulevard
- City: Mississauga
- Neighborhood: Churchill Meadows
- Full Address: 56-3950 Erin Centre Boulevard, Mississauga, L5M 0A5, Ontario, Canada
- Living Room: Hardwood Floor, Combined W/Dining, Bay Window
- Kitchen: Ceramic Floor, Quartz Counter, Eat-In Kitchen
- Listing Brokerage: Re/Max Realty Enterprises Inc. - Disclaimer: The information contained in this listing has not been verified by Re/Max Realty Enterprises Inc. and should be verified by the buyer.


