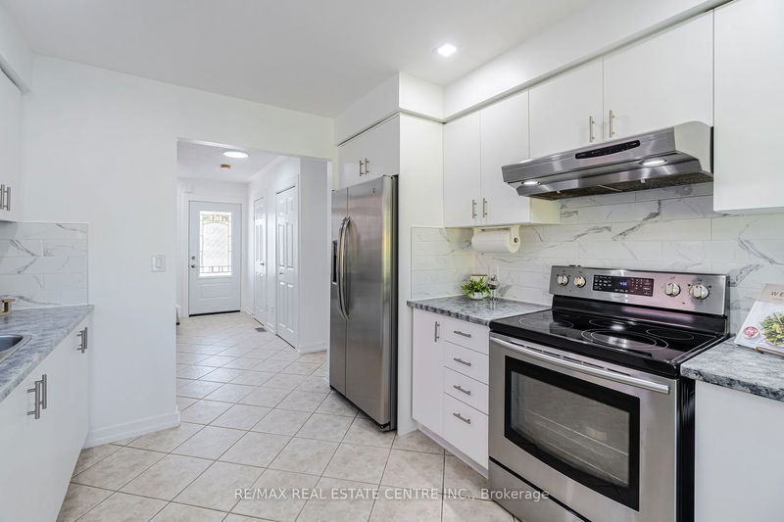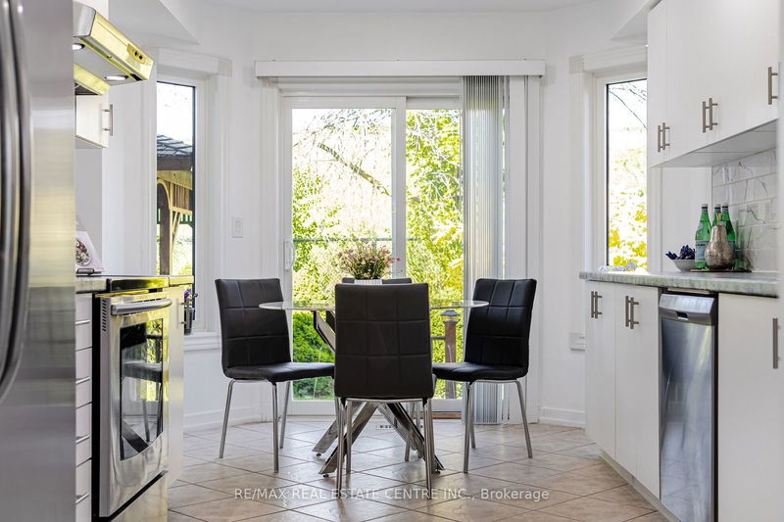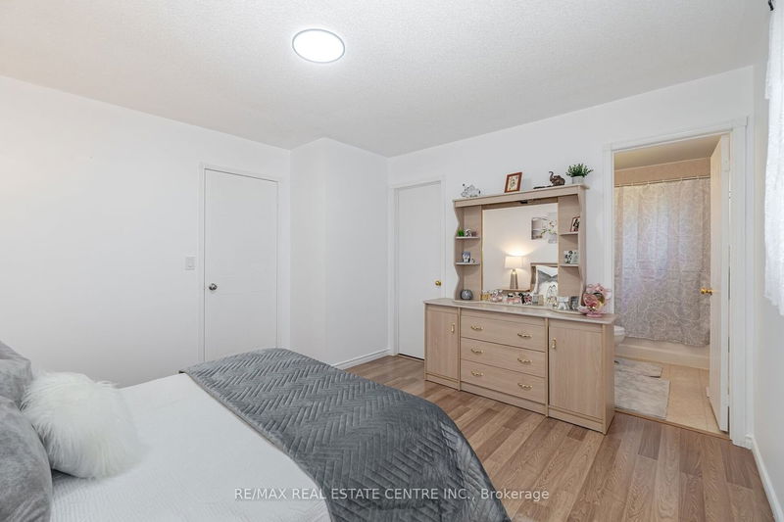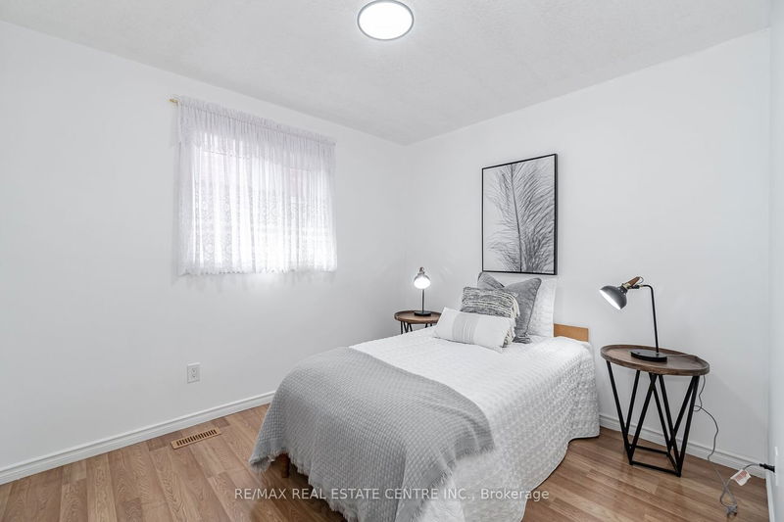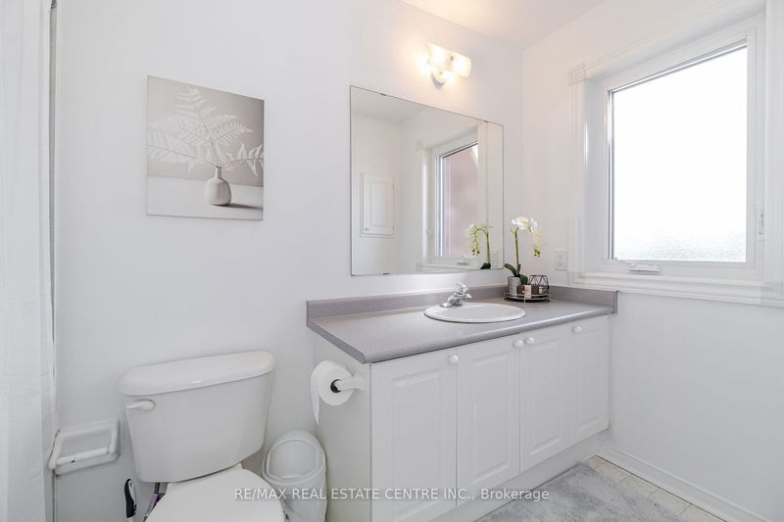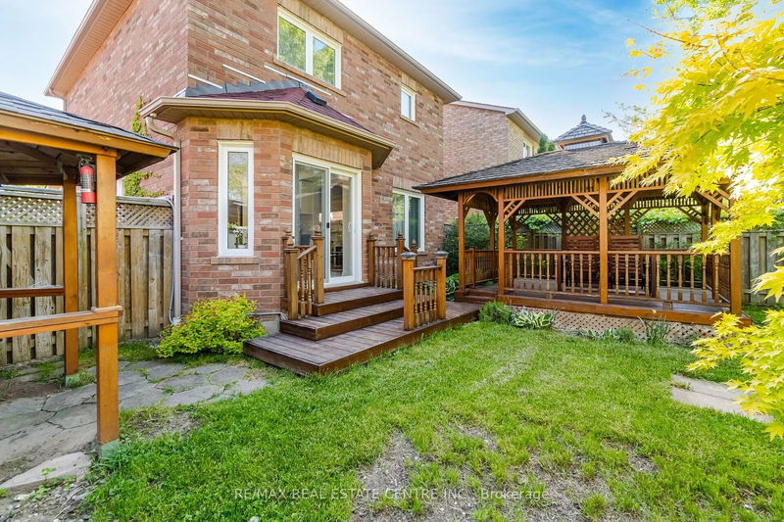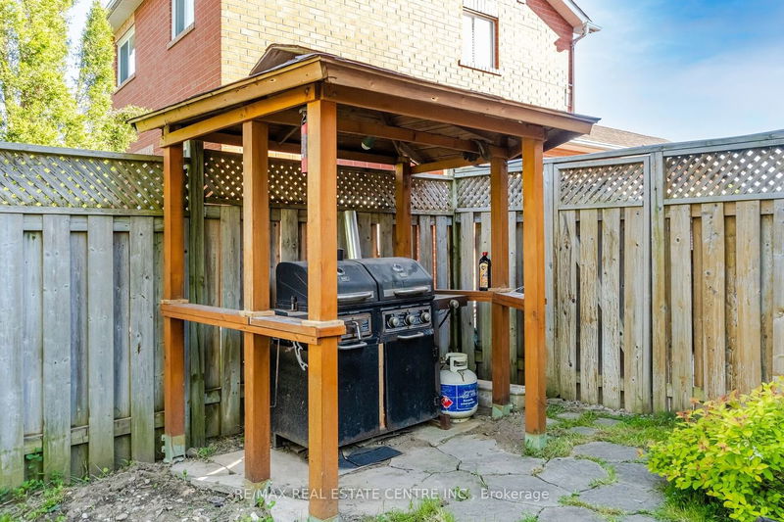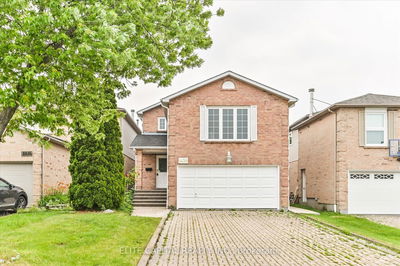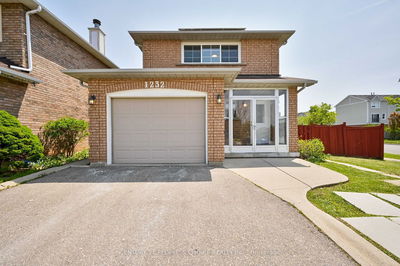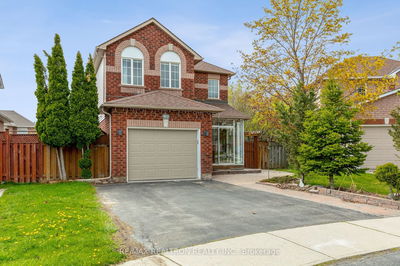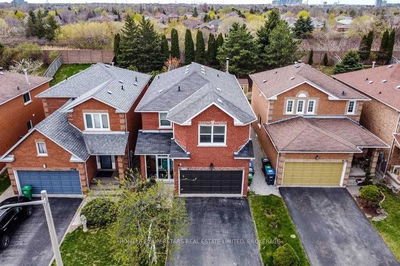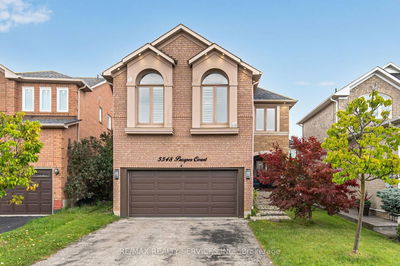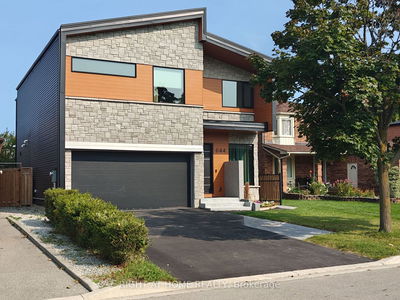Charming Detached 3 Bed And 3 Bath Home Nestled In A Family-Friendly Neighbourhood Backing Onto Braeben Golf Course. Open Concept Living And Dining Room With Gas Fireplace, Large Extended Kitchen With Breakfast Area And Walk-Out To A Private Deck With Gazebo Overlooking Greenspace. 3 Spacious Bedrooms, 2 Full 2nd Floor Bathrooms & Finished Basement With Rec Room. Step To Schools, Park And Walking Trails. Short Drive To Heartland Shopping & 401 Or 403.
Property Features
- Date Listed: Friday, June 09, 2023
- Virtual Tour: View Virtual Tour for 5791 Sidmouth Street E
- City: Mississauga
- Neighborhood: East Credit
- Full Address: 5791 Sidmouth Street E, Mississauga, L5V 2K3, Ontario, Canada
- Living Room: Combined W/Dining, Gas Fireplace, Fireplace
- Kitchen: Main
- Listing Brokerage: Re/Max Real Estate Centre Inc. - Disclaimer: The information contained in this listing has not been verified by Re/Max Real Estate Centre Inc. and should be verified by the buyer.





