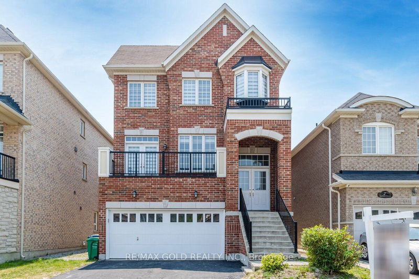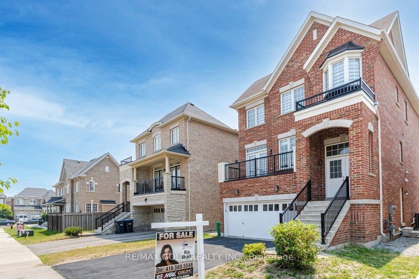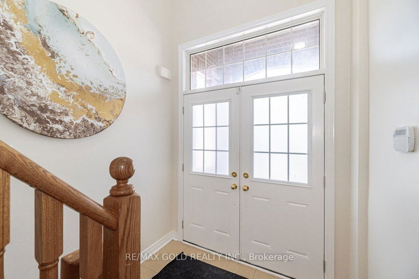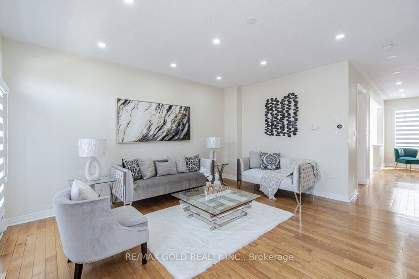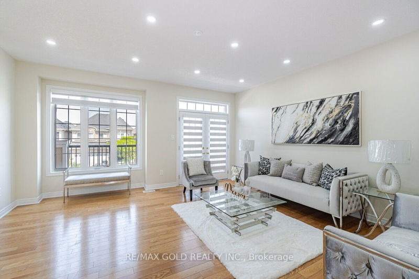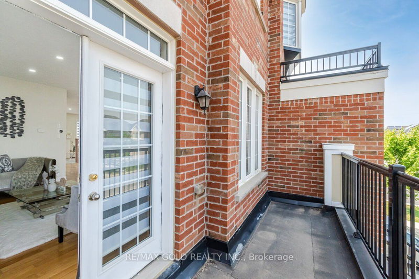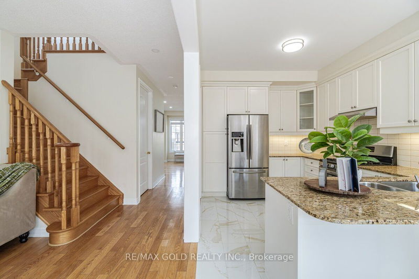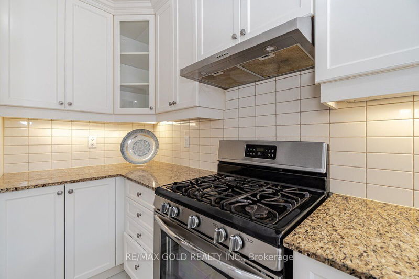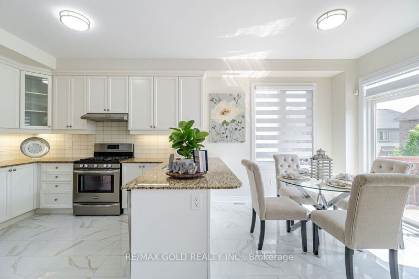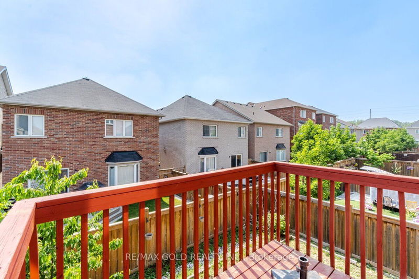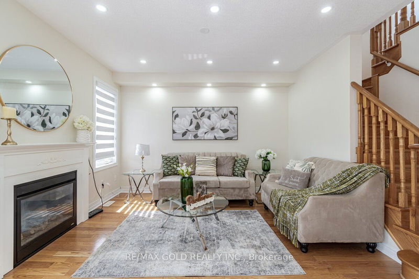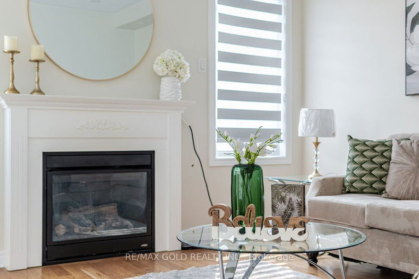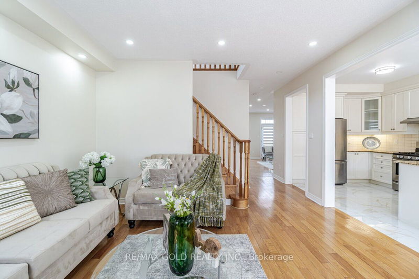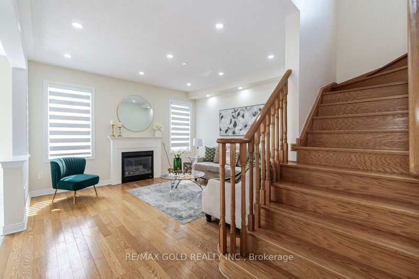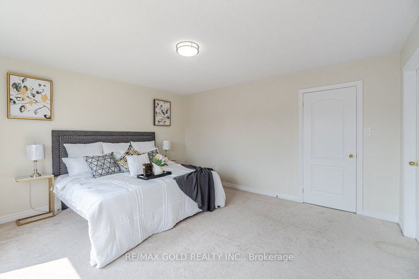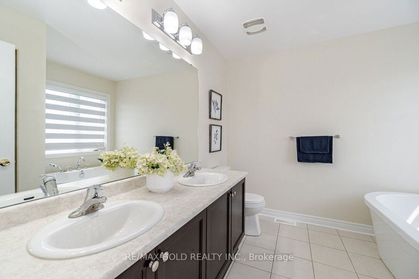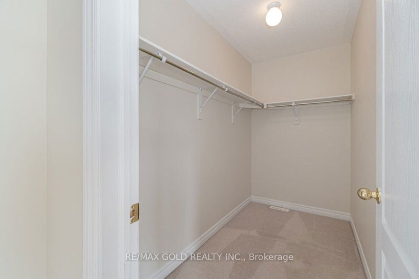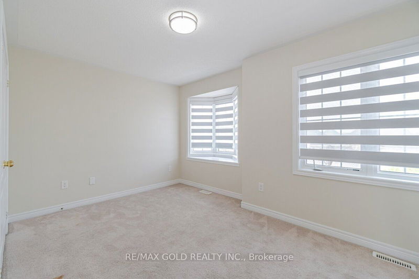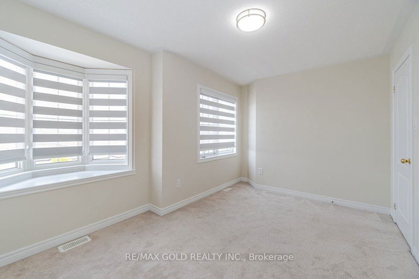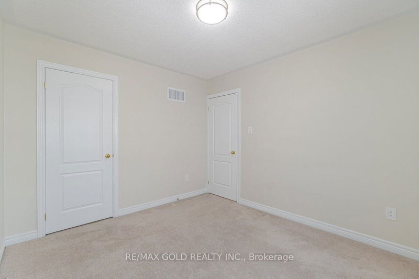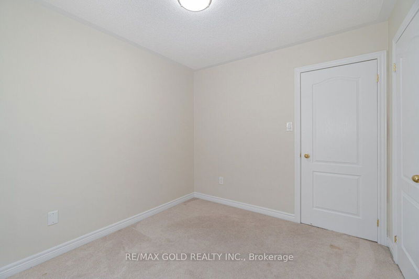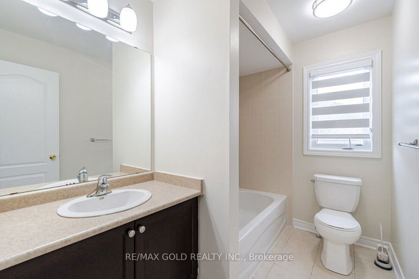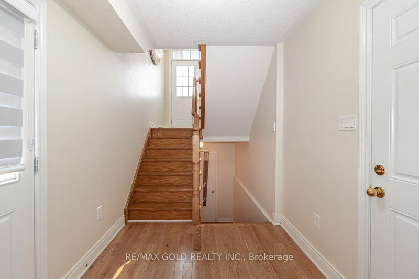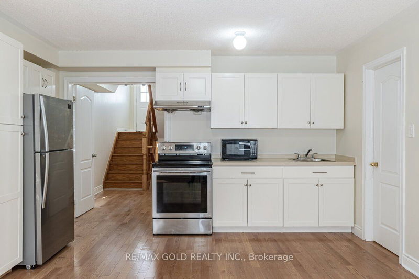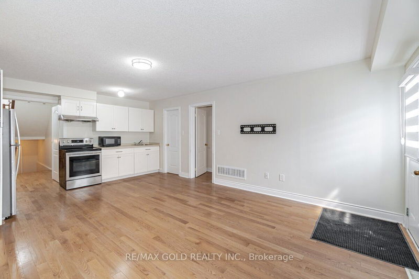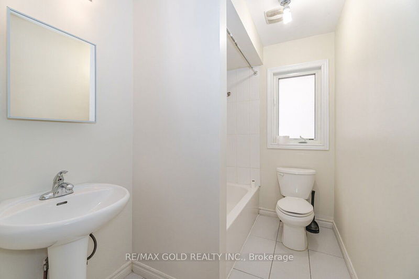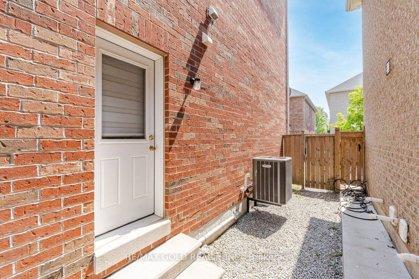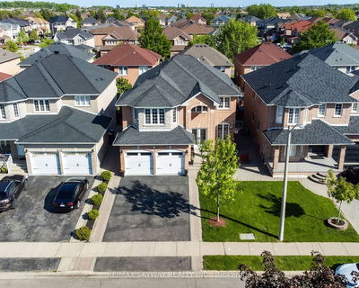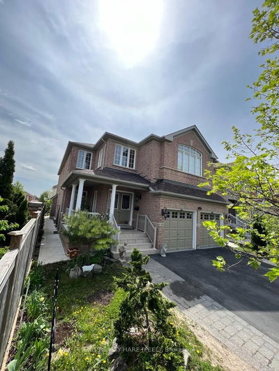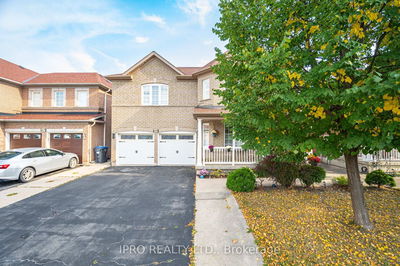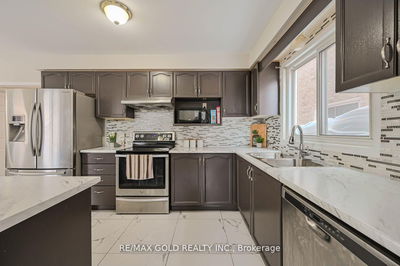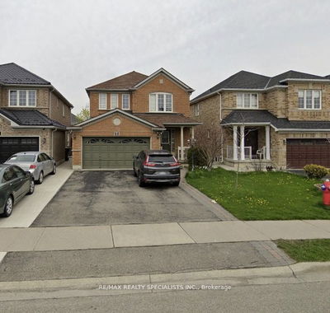Experience luxury living at its finest! Immaculate open concept 4-bedrooms detached with walk-out 1BR finished basement. 2800 SqFt.Stunning walk-out finished basement has a complete suite of a bedroom, living space, kitchen & laundry. Extra underground basement - architect plan.$$ income potential.Highly sought-after location with fully upgraded features. Dbl car garage, dbl door entry, 6 cars parking, 9 ft ceilings, hardwood floors and pot lights on main. Freshly painted throughout! Living and dining rooms combined with a lovely walk-out balcony. Enjoy family room with a gas fireplace.The beauty of kitchen completed with granite countertops, ample storage space & S/S appliances. Stylish eat-in kitchen with walkout to deck is sure to impress. Oak staircase lead to spacious & bright 4 bedrooms with big windows. Relax in the space and comfort of primary bedroom with luxurious 5pc En-suite and walk-in closet.Prime location, steps away from local schools, plazas, parks, trails & much more.
Property Features
- Date Listed: Friday, June 09, 2023
- Virtual Tour: View Virtual Tour for 5 Appleaire Crescent
- City: Brampton
- Neighborhood: Sandringham-Wellington
- Major Intersection: Dixie Rd And Countryside Rd
- Full Address: 5 Appleaire Crescent, Brampton, L6R 0Y4, Ontario, Canada
- Living Room: Hardwood Floor, Combined W/Dining, W/O To Balcony
- Family Room: Hardwood Floor, Gas Fireplace, Pot Lights
- Kitchen: Granite Counter, Stainless Steel Appl, Eat-In Kitchen
- Listing Brokerage: Re/Max Gold Realty Inc. - Disclaimer: The information contained in this listing has not been verified by Re/Max Gold Realty Inc. and should be verified by the buyer.

