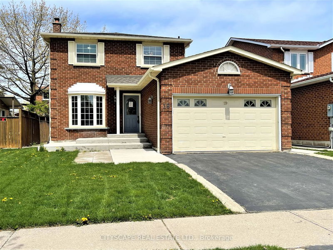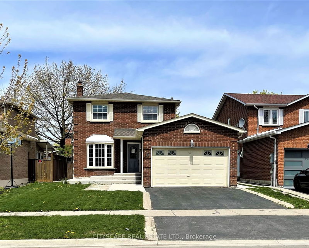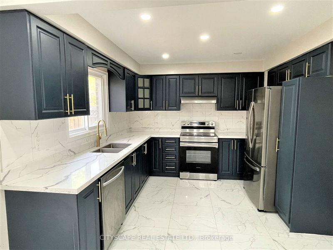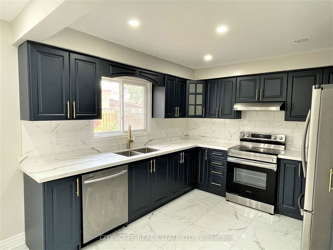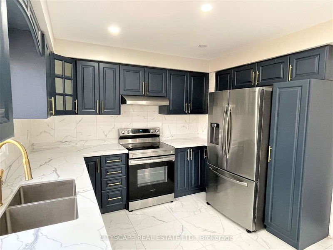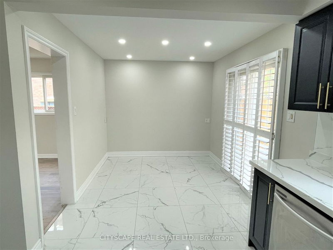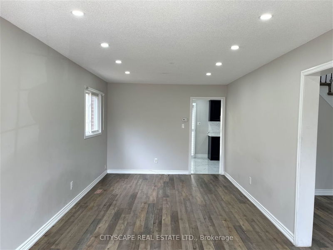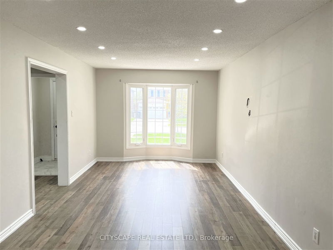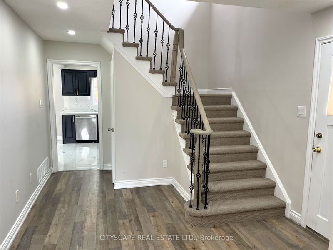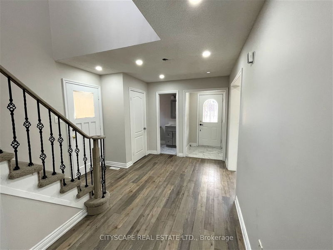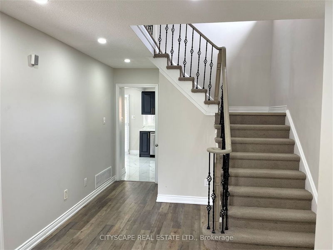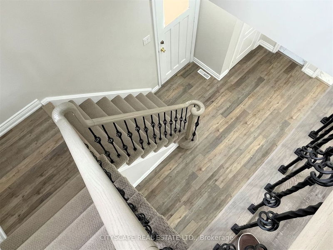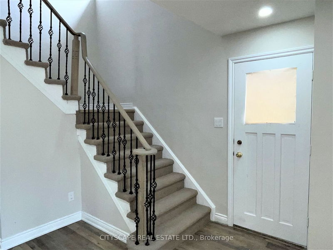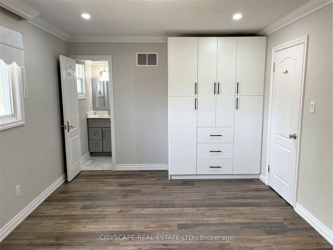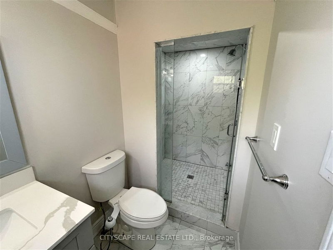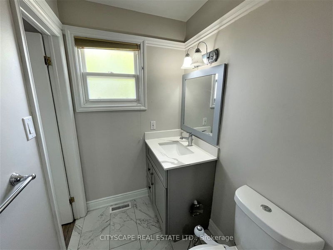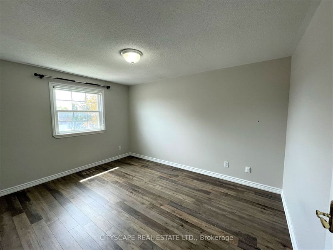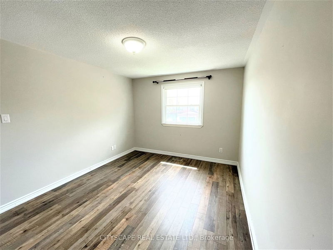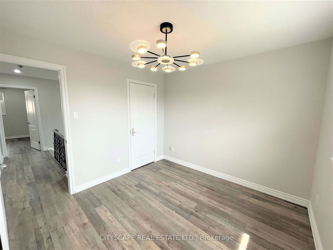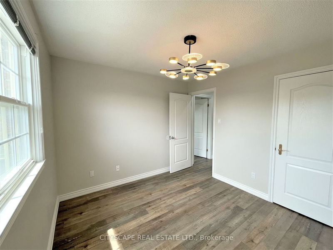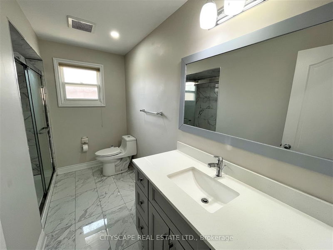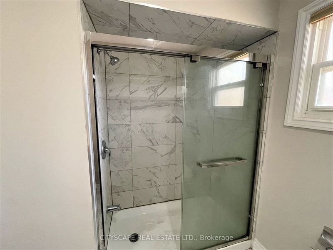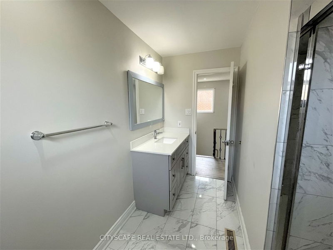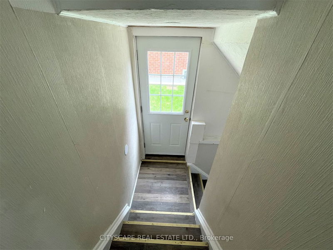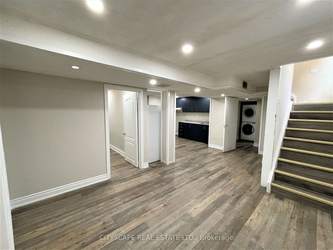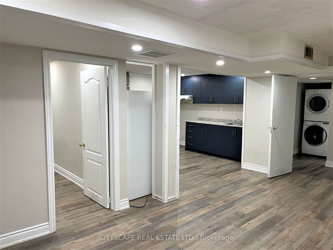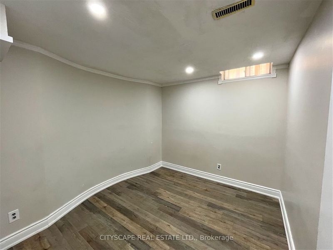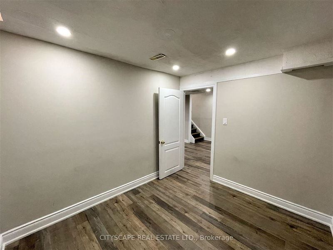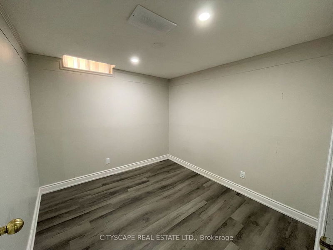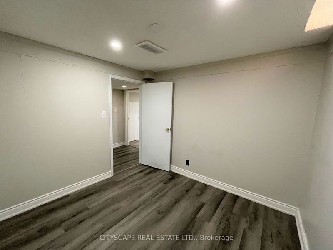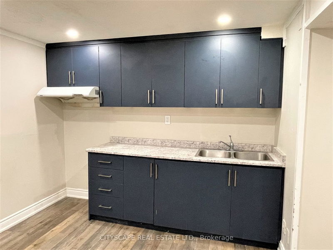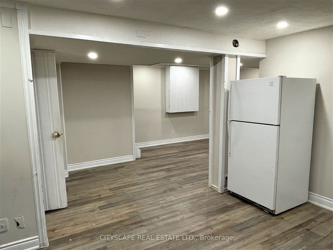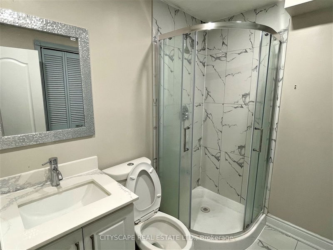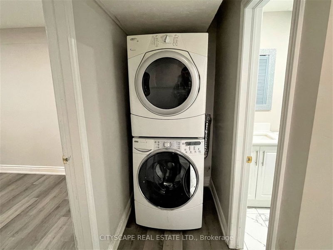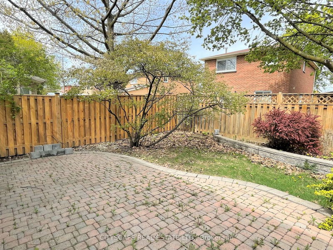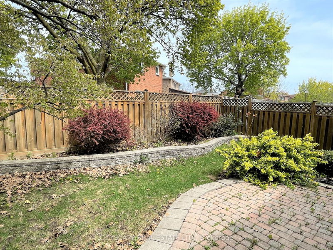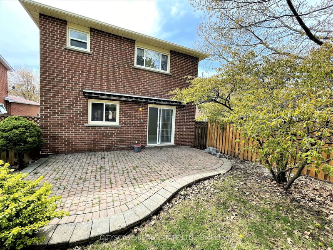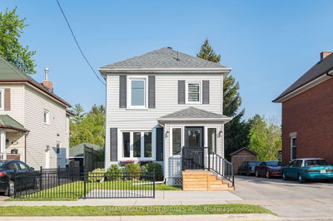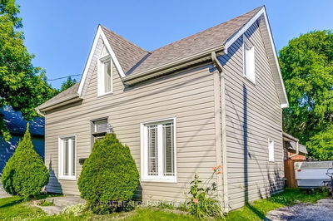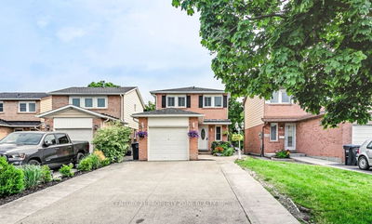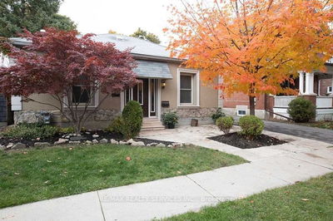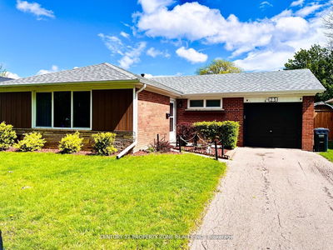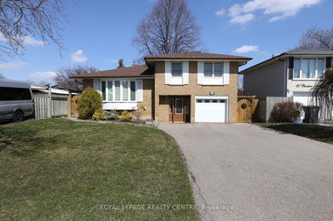Welcome to your perfect home in a desirable Brampton location! This delightful home reflects pride of ownership & offers a warm and inviting atmosphere. Step inside to discover a well-maintained & functional open-concept floor plan. Throughout you'll find finishes that add a touch of timeless beauty to every room. The updated kitchen makes the heart of this home for your family to enjoy. As you ascend the staircase with its metal spindled rails, you'll be greeted by 3 charming bedrooms providing ample space for your family's comfort and a tranquil escape from the world. The Basement with a Separate entrance, adds income potential. The well-designed & cozy in-law suite features 2 bedrooms, 3pc bathroom, and a Rec Room. Perfect for accommodating guests, a Private home office or generate Rental income. Ready for you to move in and make cherished memories. Don't miss out on this incredible opportunity to own this beautiful home.
Property Features
- Date Listed: Saturday, June 10, 2023
- City: Brampton
- Neighborhood: Brampton West
- Major Intersection: Williams Pkwy & Mclaughlin Rd
- Kitchen: Quartz Counter, Updated, O/Looks Backyard
- Living Room: Combined W/Dining, Hardwood Floor, Pot Lights
- Kitchen: Stone Fireplace
- Listing Brokerage: Cityscape Real Estate Ltd. - Disclaimer: The information contained in this listing has not been verified by Cityscape Real Estate Ltd. and should be verified by the buyer.

