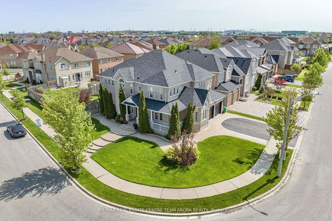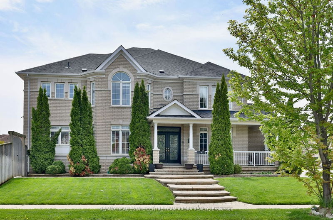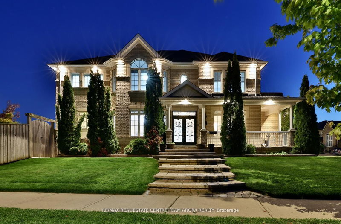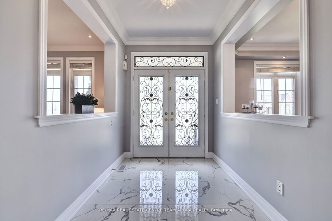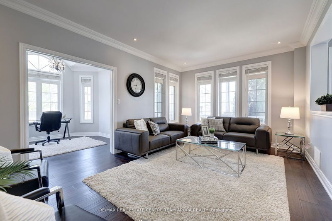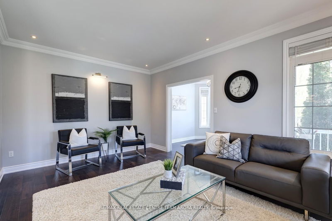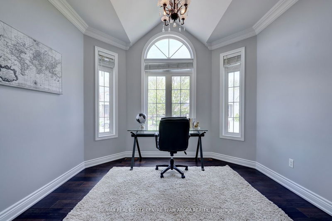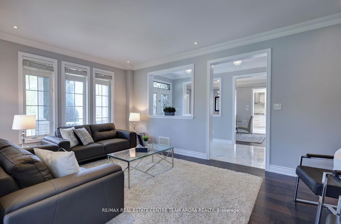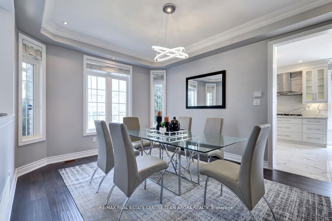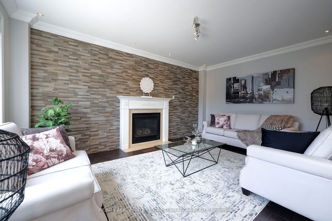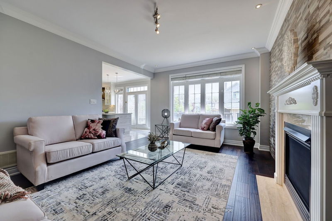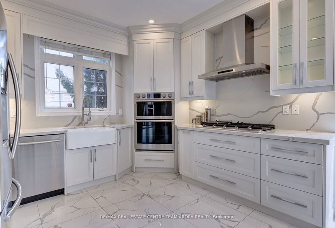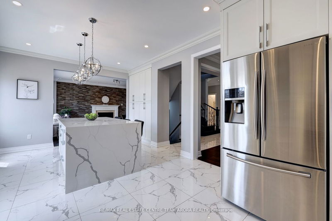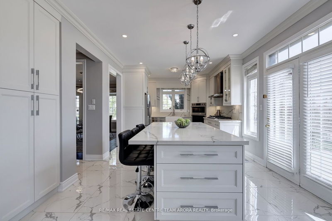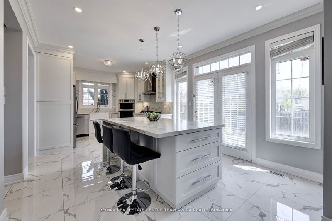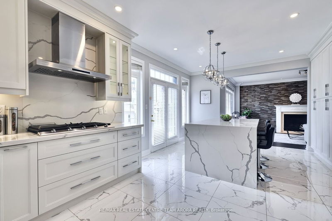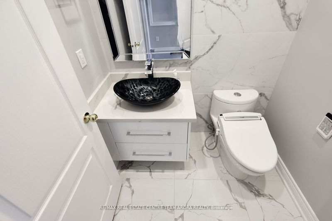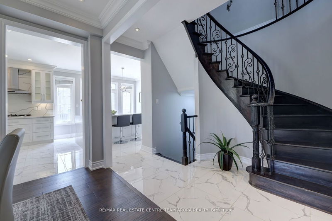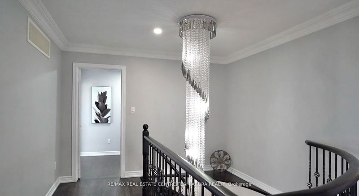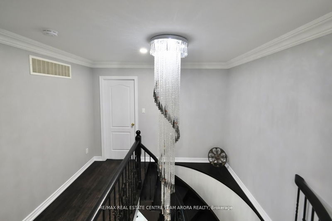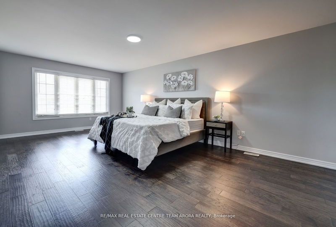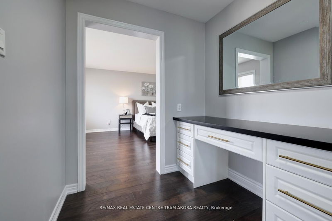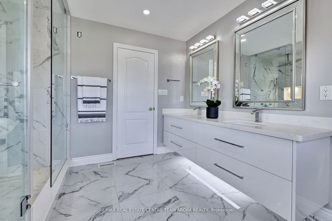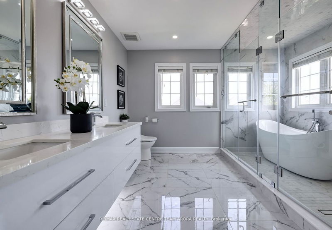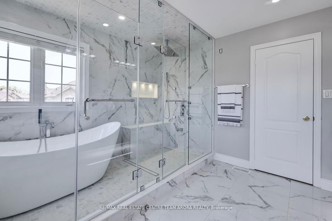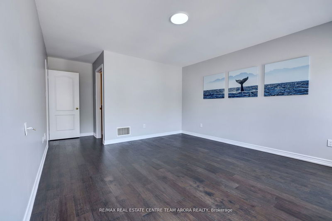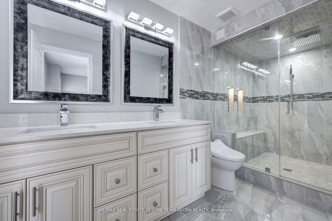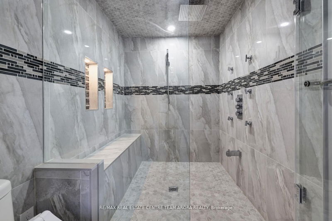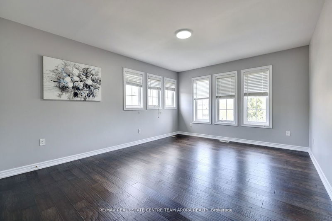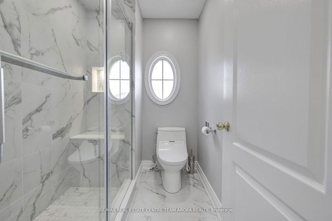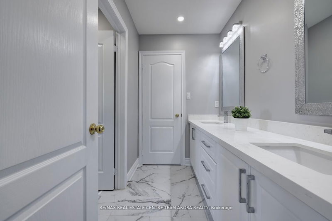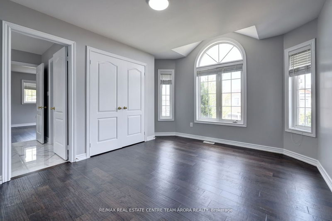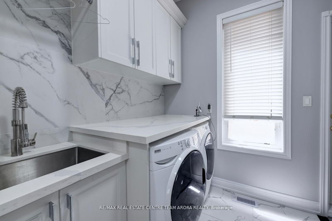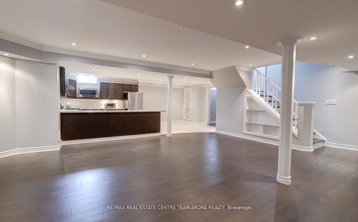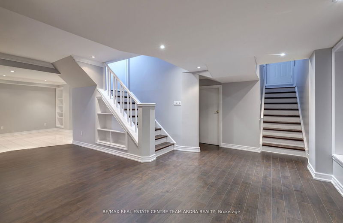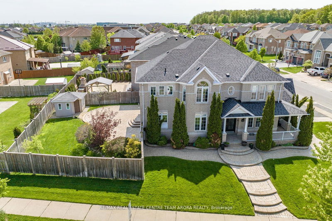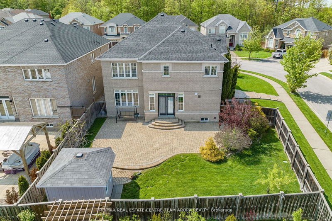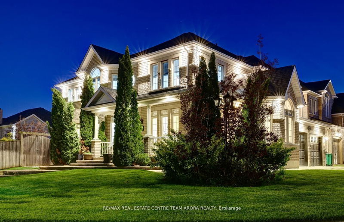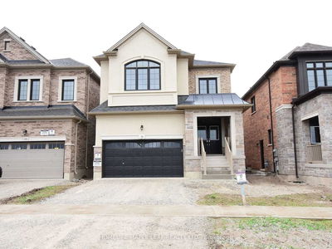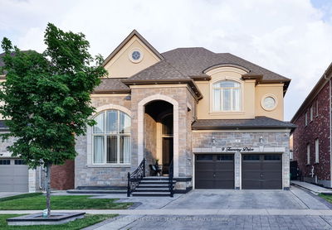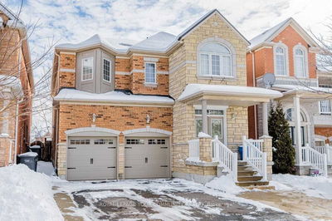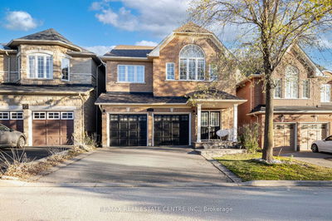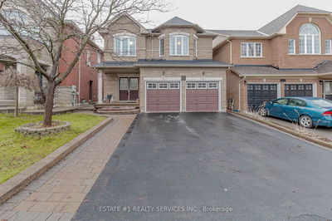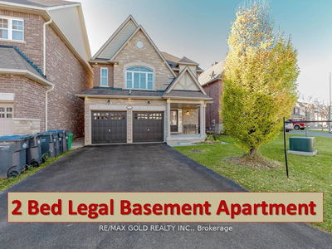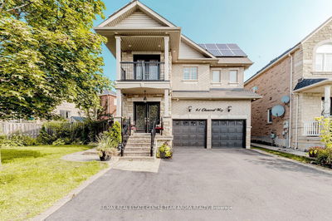Spectacular Executive 4 Bedroom Detached 3400sqft above grade House On A Magnificent 66ft Wide Corner Lot , Could Be a Home of your Dream !! Over $250K Spent in Premium Upgrades. This Home Boasts : hardwood floors, Smooth Ceiling & pot Lights throughout , freshly painted in neutral colors.Formal Living & Din Rm . Chef's delight Luxury Eat-in Kitchen w/Custom cabinetry ,8Ft wide Centre Island , Quartz Countertops, high-end B/I Appliances, Undermount Lights & W/O To Large Backyard. Cozy Family rm W/gas Fireplace.The Primary Bedroom W/7Pc Ensuite Features Floating double Vanity, Floating tub & oversized W/I spa showers. All Closets With custom Organizers.2nd Master Bedrm Comes w/6Pc ensuite & W/I closet. Other 2 Bedrms W/Semi Ensuite. Professionally Finished 2Bedroom basement w/large Rec room,3Pc Bath, Kitchen & Separate Walk-Up side entrance. This House Is One Of a Kind with No Expense Spared & Not To Be Missed !
Property Features
- Date Listed: Saturday, June 10, 2023
- Virtual Tour: View Virtual Tour for 36 Olivia Marie Road
- City: Brampton
- Neighborhood: Bram West
- Major Intersection: Steeles/Financial Dr
- Full Address: 36 Olivia Marie Road, Brampton, L6Y 0M4, Ontario, Canada
- Living Room: Hardwood Floor, Pot Lights, Crown Moulding
- Kitchen: Tile Floor, Stainless Steel Appl, Quartz Counter
- Family Room: Hardwood Floor, Gas Fireplace, Crown Moulding
- Listing Brokerage: Re/Max Real Estate Centre Team Arora Realty - Disclaimer: The information contained in this listing has not been verified by Re/Max Real Estate Centre Team Arora Realty and should be verified by the buyer.

