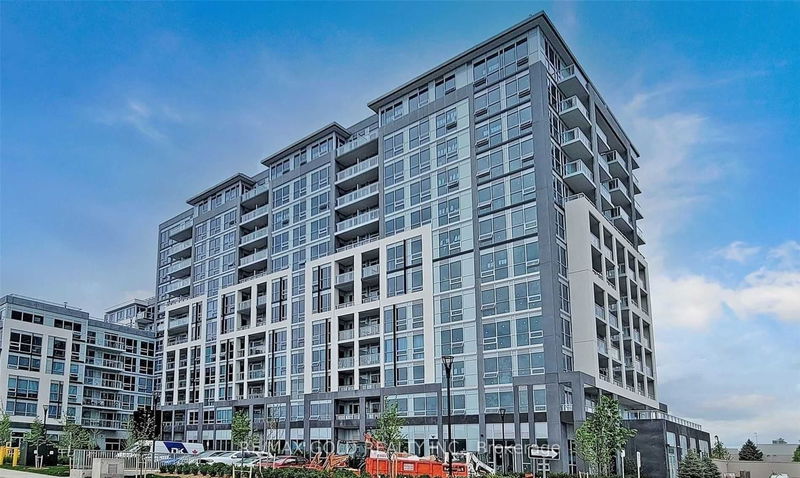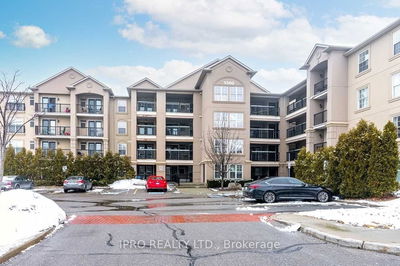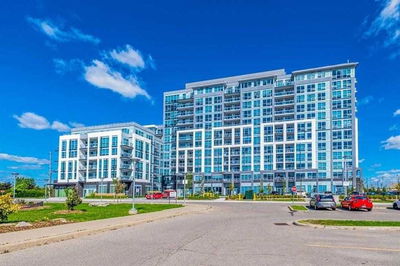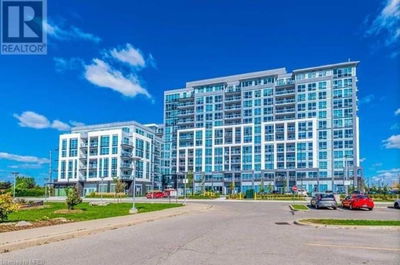1+1 Unit with 2 full washrooms, 10 Ft Ceilings, Private Den With Sliding Doors Large Enough To Be A Child's Room Or Guest Room! Wide Plank Laminate Flooring Throughout. Main Living Is Open Concept, Kitchen Offers Granite Counters, Stainless Steel Appliances And Breakfast Bar All Overlooking The Family Room With Walkout To Balcony. Good Size Bedroom Offers Walkout To Balcony. Building Amenities Offers Gym, Party Rm, Library, Rooftop Terrace W/Bbq's & Fantastic Views (Located On 7th Floor), Outdoor Pool, Pet Spa & Concierge Service. Short Walk To Schools, Arts Centre, Leisure Centre, Go & Plaza.
Property Features
- Date Listed: Sunday, June 11, 2023
- City: Milton
- Neighborhood: Dempsey
- Major Intersection: Main St. E./Thompson Rd.
- Full Address: 614-1050 Main Street E, Milton, L9T 9M3, Ontario, Canada
- Living Room: Laminate, Combined W/Dining, W/O To Balcony
- Kitchen: Laminate, Stainless Steel Appl, Granite Counter
- Listing Brokerage: Re/Max Gold Realty Inc. - Disclaimer: The information contained in this listing has not been verified by Re/Max Gold Realty Inc. and should be verified by the buyer.









