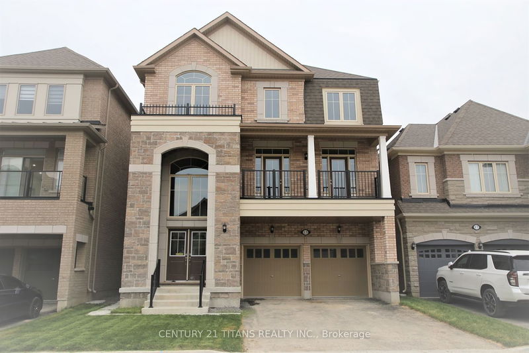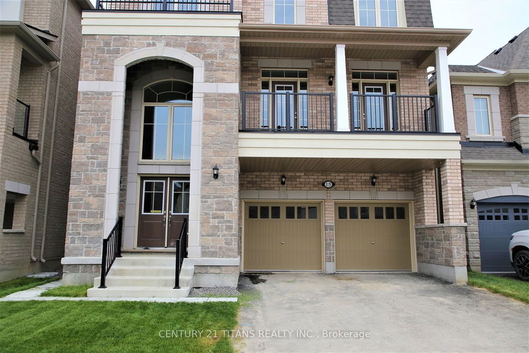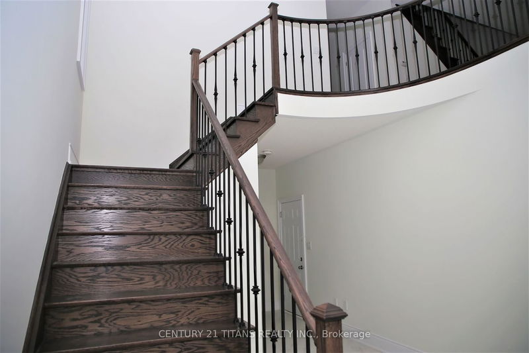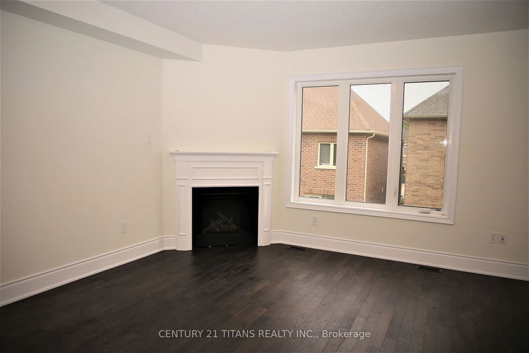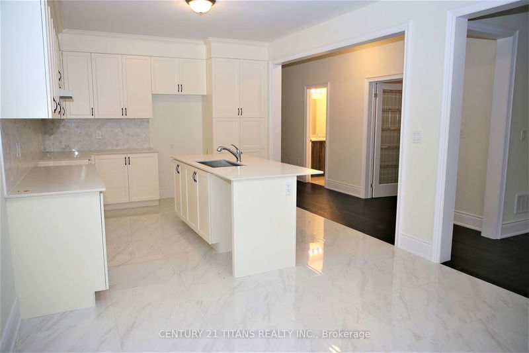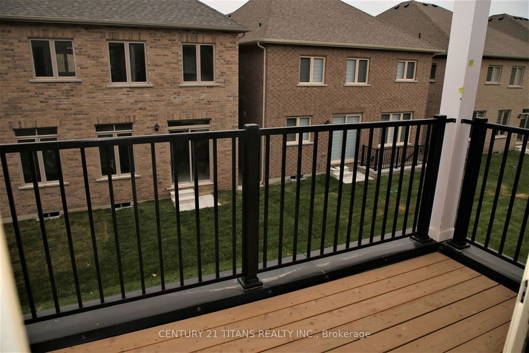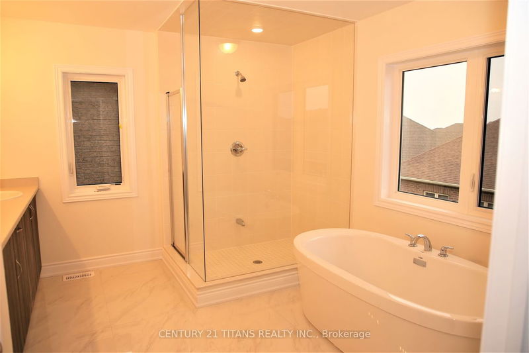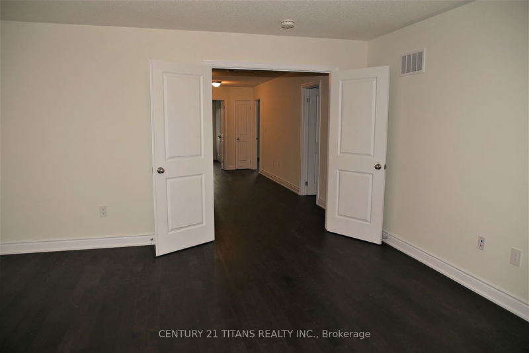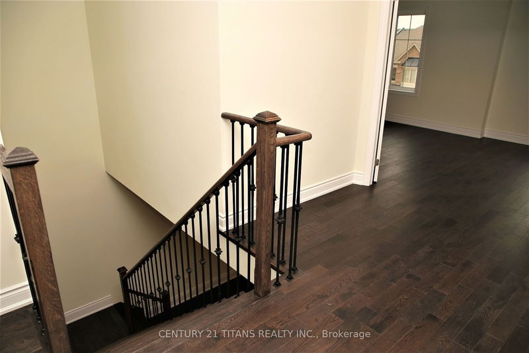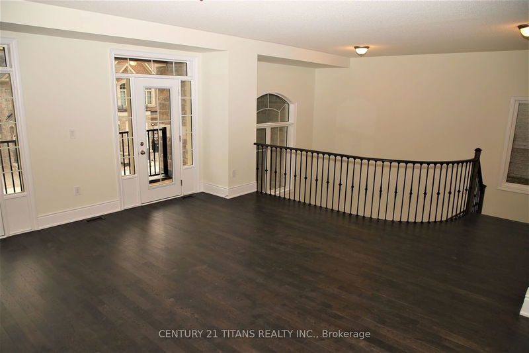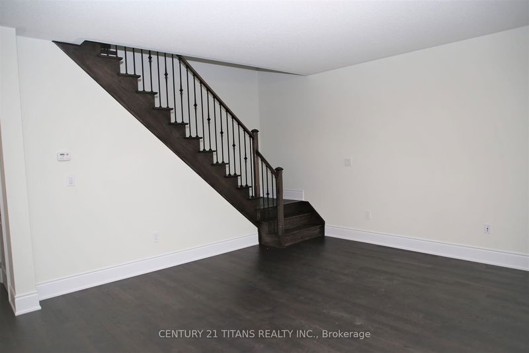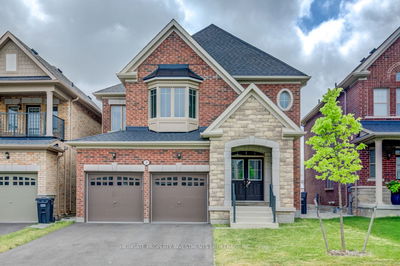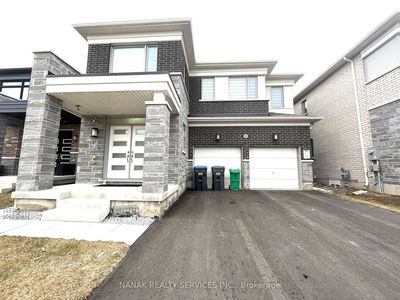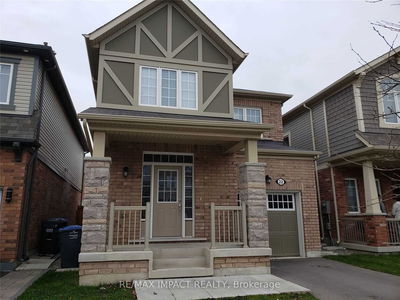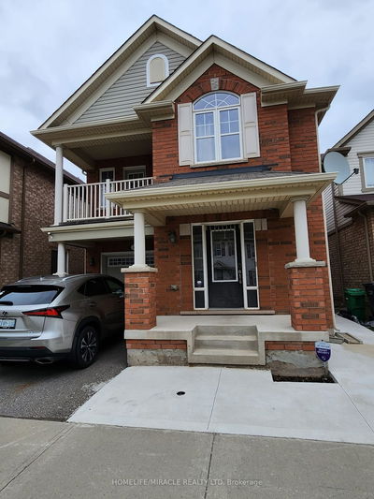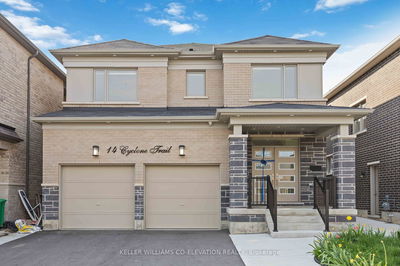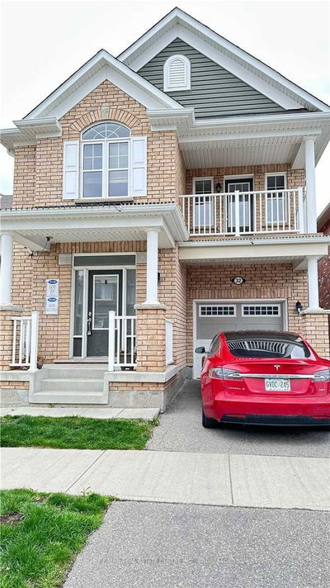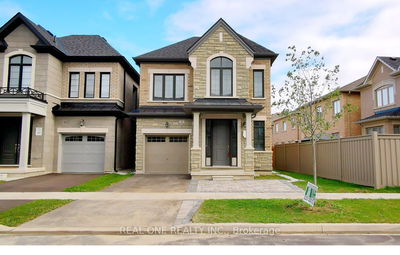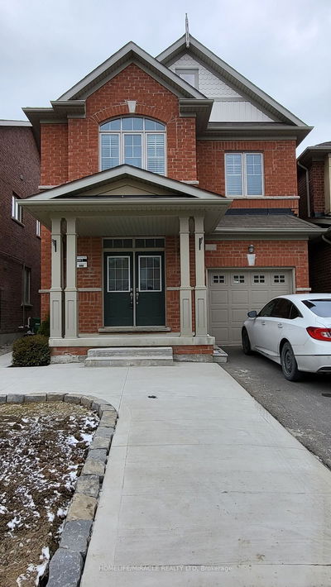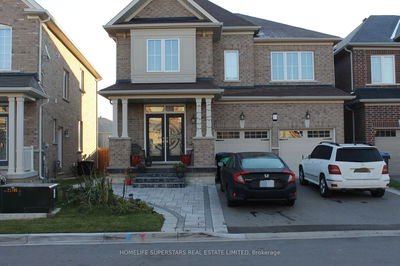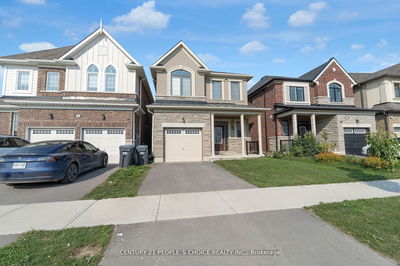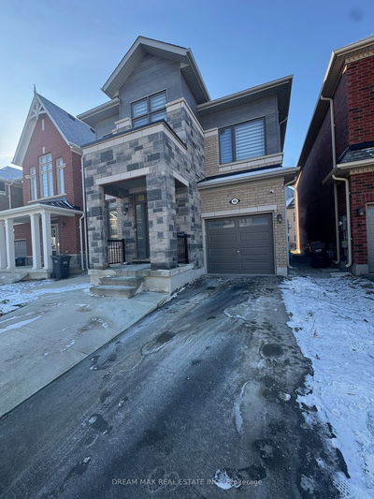Brand New, Never-Lived In Bright Detached Home In Northwest Brampton. Open Concept Floor Plan W/ Functional Layout. Updated Kitchen W/ Centre Island, W/O To Balcony. 2nd Floor Den with 4 Pc Bath. Family Rm Includes Gas. Fp. Master Br with W/I Closet, 5 Pc Ensuite W/ Dual Vanities, Soaker Tub & Enclosed Stand-Up Shower. W/O Balcony from MBR/GRT Room & Kitchen. 3rd Floor Laundry.
Property Features
- Date Listed: Sunday, June 11, 2023
- City: Brampton
- Neighborhood: Northwest Brampton
- Major Intersection: Mayfield & Chinguacousy Rd
- Full Address: 15 Junior Road, Brampton, L7A 5J4, Ontario, Canada
- Kitchen: Tile Floor, Granite Counter
- Family Room: Hardwood Floor, Gas Fireplace
- Listing Brokerage: Century 21 Titans Realty Inc. - Disclaimer: The information contained in this listing has not been verified by Century 21 Titans Realty Inc. and should be verified by the buyer.

