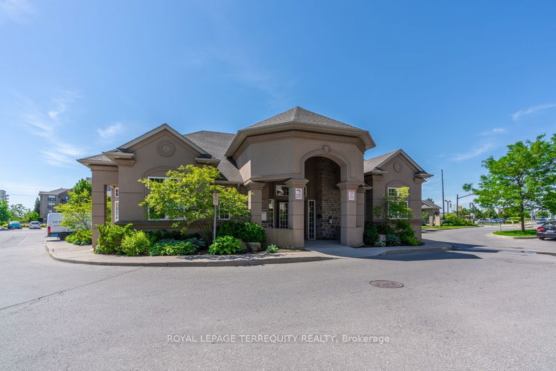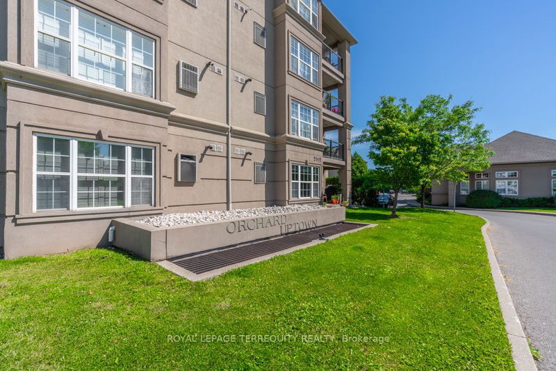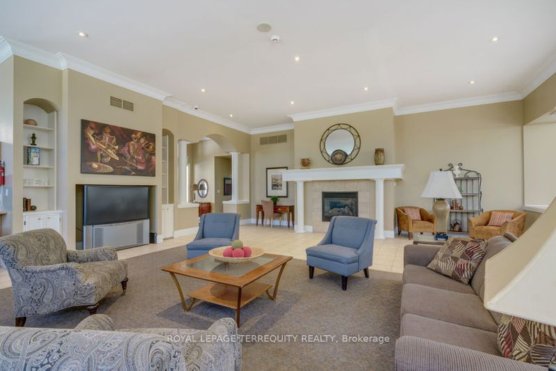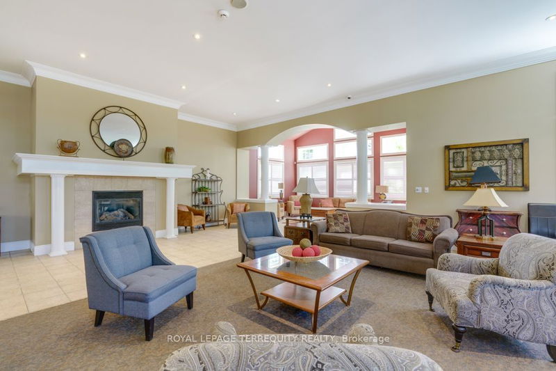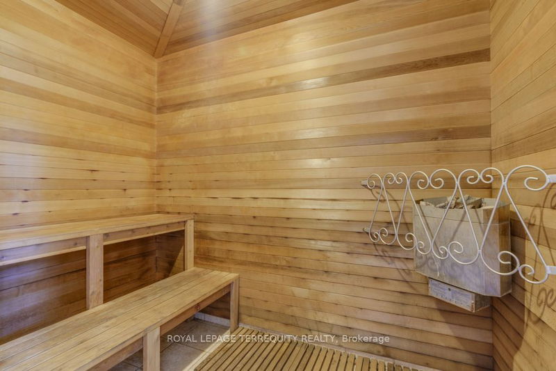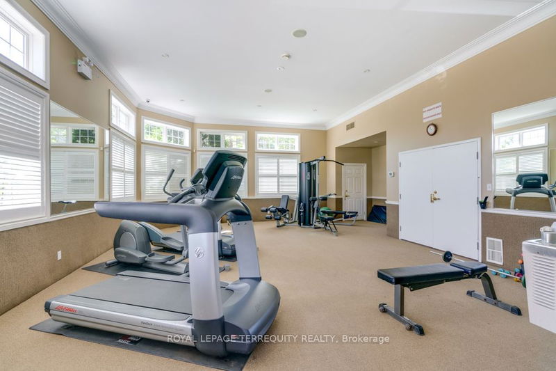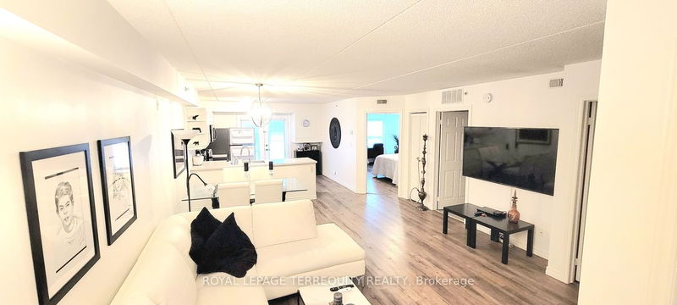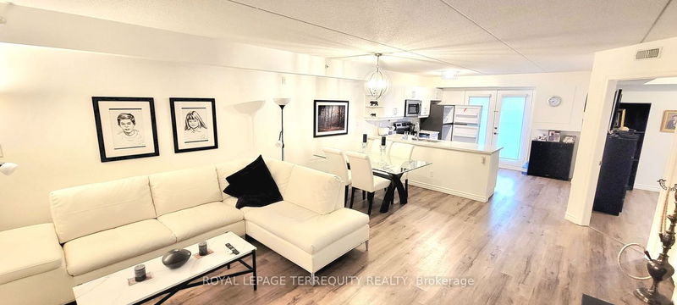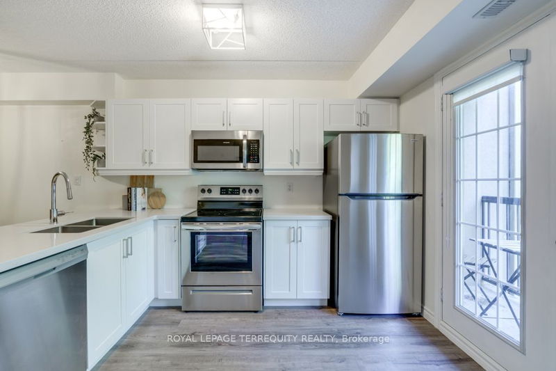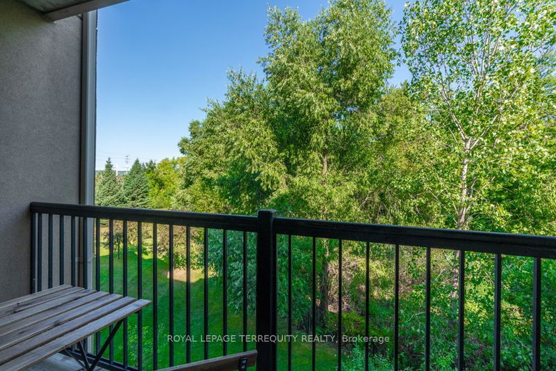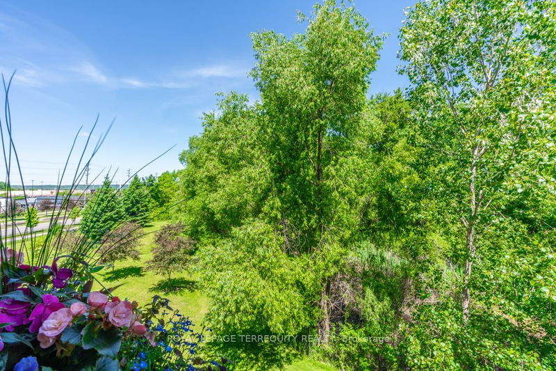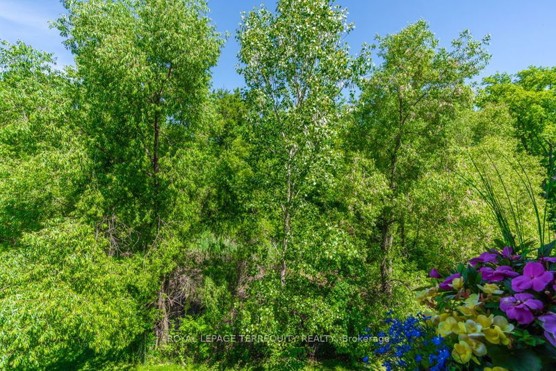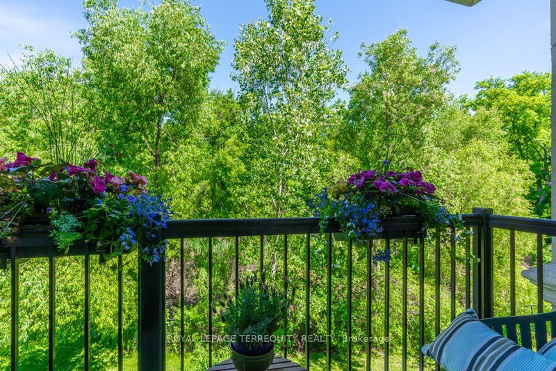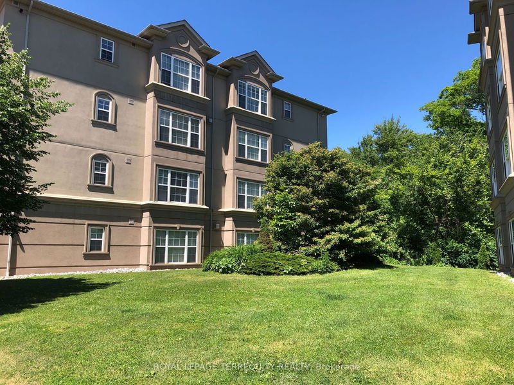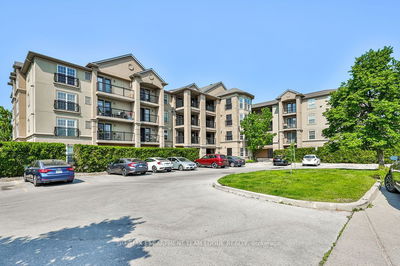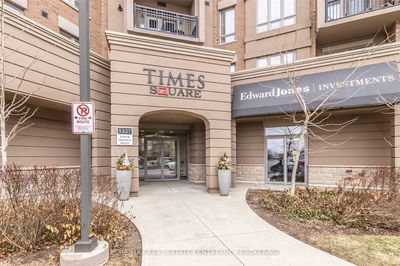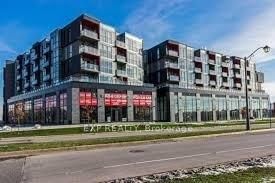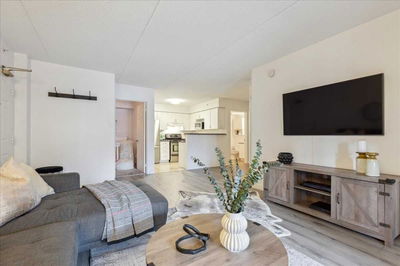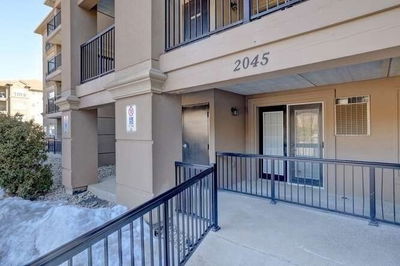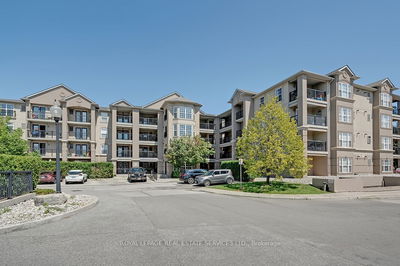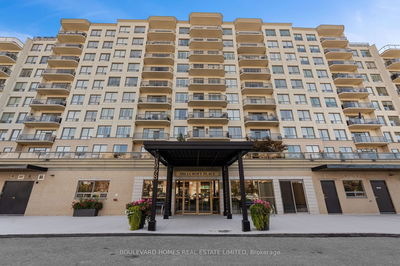immaculately maintained, great sized unit (893 Sq.ft) in a cozy low-rise building. open concept living with large primary rooms and Primary rooms and Primary Bedroom with office space, large den with walk in closet that makes a great 2nd bedroom or office, and french doors to a private balcony overlooking lush greenspace. beautifully renovated in 2021, including updated cabinets w/quartz counters, new luxury vinyl plank floors throughout, new ceramic tiles & vanity in bathroom.
Property Features
- Date Listed: Monday, June 12, 2023
- City: Burlington
- Neighborhood: Orchard
- Major Intersection: Appleby Line & Upper Middle Rd
- Full Address: 307-2085 Appleby Line, Burlington, L7L 7H4, Ontario, Canada
- Living Room: Vinyl Floor, Combined W/Dining, Open Concept
- Kitchen: Vinyl Floor, Quartz Counter, W/O To Balcony
- Listing Brokerage: Royal Lepage Terrequity Realty - Disclaimer: The information contained in this listing has not been verified by Royal Lepage Terrequity Realty and should be verified by the buyer.


